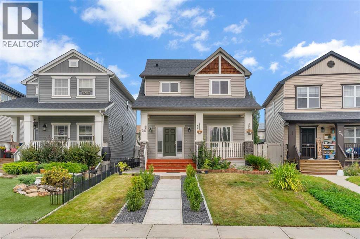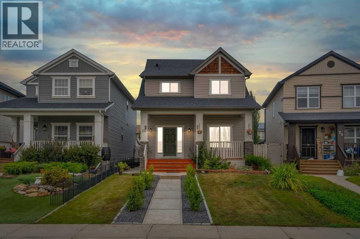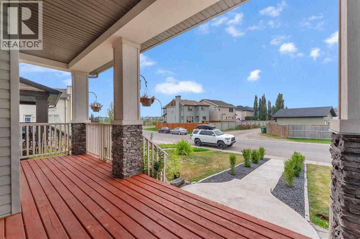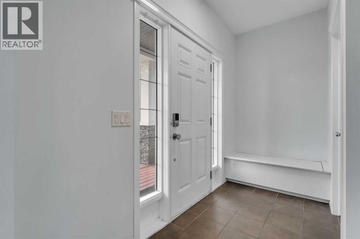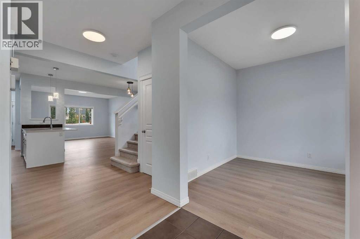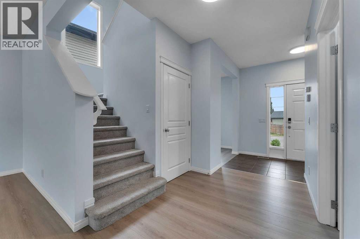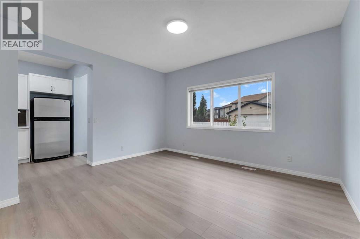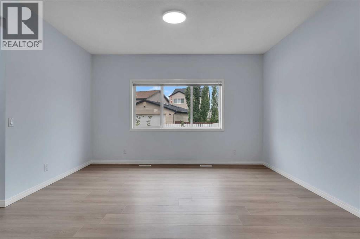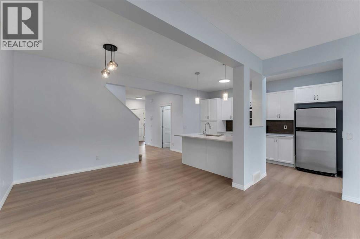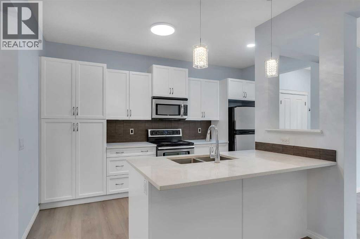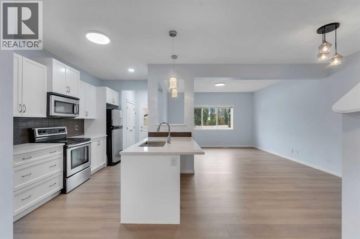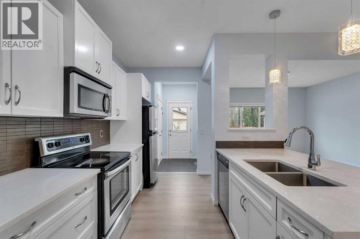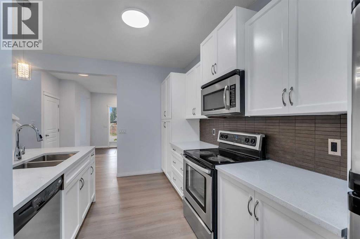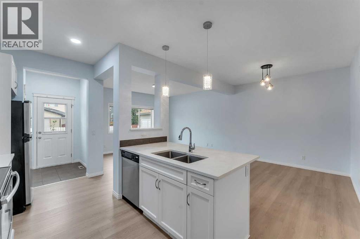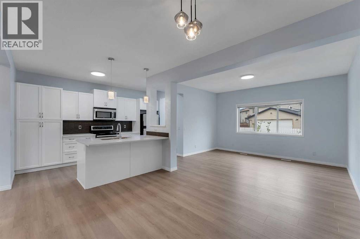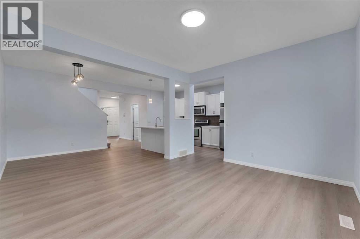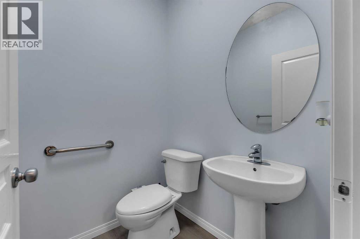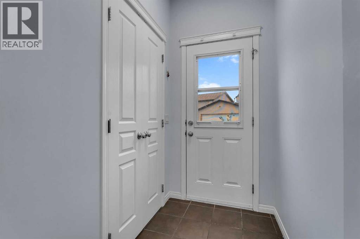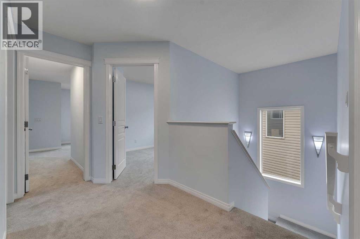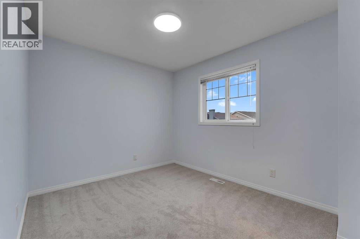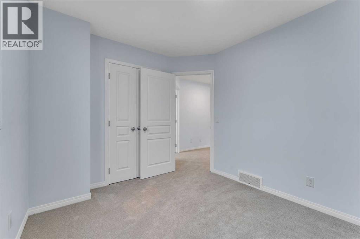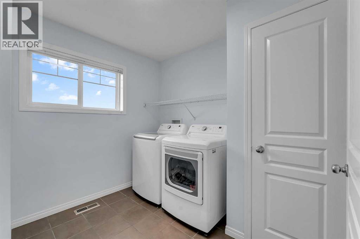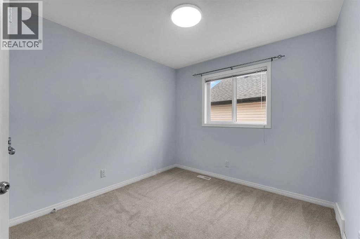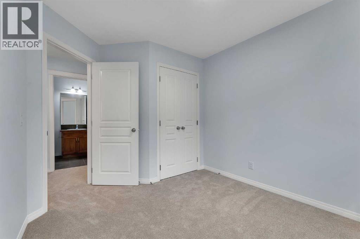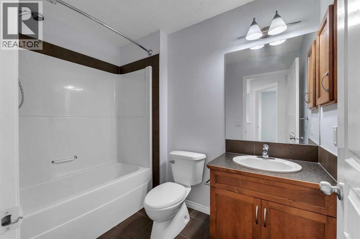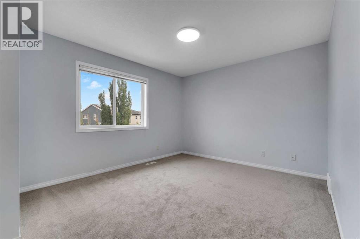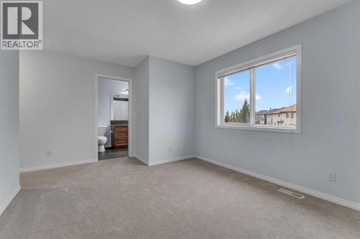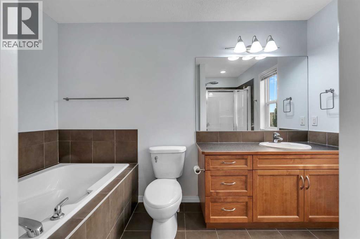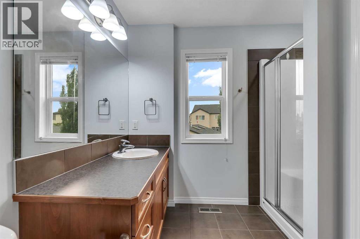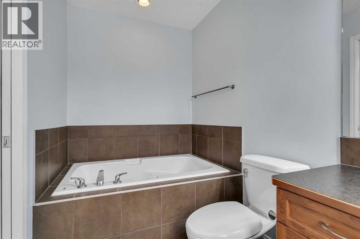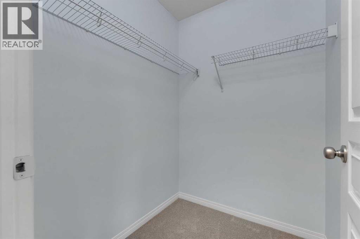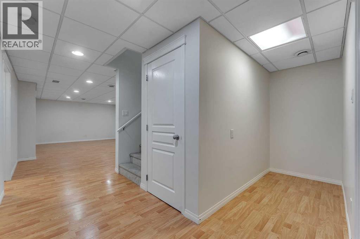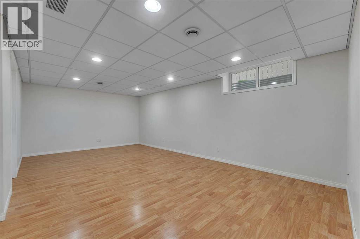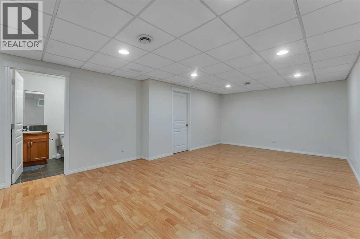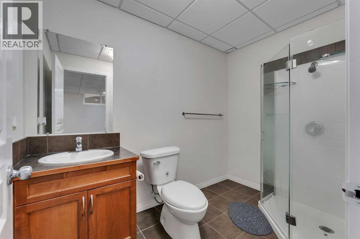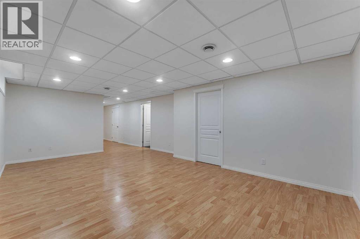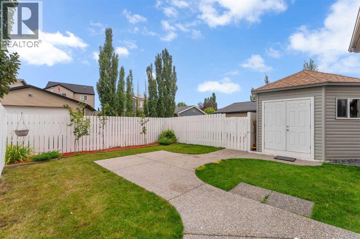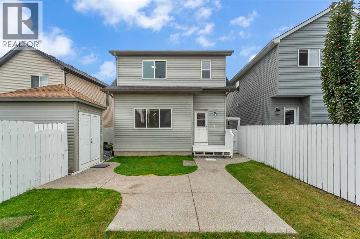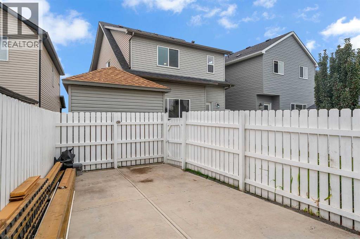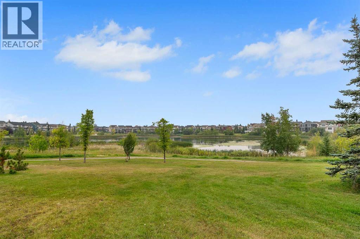3 Bedroom
4 Bathroom
1,666 ft2
Central Air Conditioning
Forced Air
Landscaped, Lawn
$539,900
Welcome to this upgraded 1666 sq. ft. detached laned home in the desirable community of Copperfield SE Calgary. Ideally located close to the pond and within walking distance to schools, parks, and amenities, this property combines comfort and convenience.The main level offers an open floor plan with a front office, perfect for work or study. Recent upgrades include new flooring, fresh paint, an updated kitchen with quartz countertops, modern light fixtures, and more. Upstairs you’ll find 3 spacious bedrooms and 2.5 bathrooms, including a primary suite with walk-in closet and ensuite.The finished basement provides additional living space, ideal for a guests, home gym, or media area. Situated on a spacious lot, this home also features a massive fully fenced backyard, perfect for outdoor enjoyment and entertaining.Copperfield is a vibrant, family-friendly community known for its scenic ponds, playgrounds, walking paths, and easy access to major routes, shopping, and schools; making it an ideal choice for growing families and professionals alike. (id:48488)
Property Details
|
MLS® Number
|
A2254748 |
|
Property Type
|
Single Family |
|
Community Name
|
Copperfield |
|
Amenities Near By
|
Golf Course, Park, Playground, Schools, Shopping, Water Nearby |
|
Community Features
|
Golf Course Development, Lake Privileges |
|
Features
|
Back Lane, Pvc Window, No Animal Home, No Smoking Home |
|
Parking Space Total
|
1 |
|
Plan
|
0910009 |
Building
|
Bathroom Total
|
4 |
|
Bedrooms Above Ground
|
3 |
|
Bedrooms Total
|
3 |
|
Appliances
|
Refrigerator, Range - Electric, Dishwasher, Dryer, Microwave Range Hood Combo, Window Coverings, Water Heater - Gas |
|
Basement Development
|
Finished |
|
Basement Type
|
Full (finished) |
|
Constructed Date
|
2009 |
|
Construction Material
|
Wood Frame |
|
Construction Style Attachment
|
Detached |
|
Cooling Type
|
Central Air Conditioning |
|
Exterior Finish
|
Stone, Vinyl Siding |
|
Flooring Type
|
Carpeted, Ceramic Tile, Vinyl Plank |
|
Foundation Type
|
Poured Concrete |
|
Half Bath Total
|
1 |
|
Heating Fuel
|
Natural Gas |
|
Heating Type
|
Forced Air |
|
Stories Total
|
2 |
|
Size Interior
|
1,666 Ft2 |
|
Total Finished Area
|
1666.11 Sqft |
|
Type
|
House |
Parking
Land
|
Acreage
|
No |
|
Fence Type
|
Fence |
|
Land Amenities
|
Golf Course, Park, Playground, Schools, Shopping, Water Nearby |
|
Landscape Features
|
Landscaped, Lawn |
|
Size Frontage
|
7.76 M |
|
Size Irregular
|
340.00 |
|
Size Total
|
340 M2|0-4,050 Sqft |
|
Size Total Text
|
340 M2|0-4,050 Sqft |
|
Zoning Description
|
R-g |
Rooms
| Level |
Type |
Length |
Width |
Dimensions |
|
Second Level |
Primary Bedroom |
|
|
15.17 Ft x 16.67 Ft |
|
Second Level |
4pc Bathroom |
|
|
8.67 Ft x 11.33 Ft |
|
Second Level |
Bedroom |
|
|
11.50 Ft x 9.08 Ft |
|
Second Level |
Bedroom |
|
|
11.08 Ft x 9.25 Ft |
|
Second Level |
3pc Bathroom |
|
|
5.50 Ft x 8.42 Ft |
|
Second Level |
Laundry Room |
|
|
7.92 Ft x 9.08 Ft |
|
Basement |
3pc Bathroom |
|
|
5.58 Ft x 8.92 Ft |
|
Basement |
Den |
|
|
10.75 Ft x 6.75 Ft |
|
Basement |
Storage |
|
|
8.83 Ft x 4.25 Ft |
|
Basement |
Recreational, Games Room |
|
|
13.83 Ft x 21.67 Ft |
|
Basement |
Furnace |
|
|
5.67 Ft x 13.50 Ft |
|
Main Level |
Living Room |
|
|
14.00 Ft x 12.00 Ft |
|
Main Level |
Dining Room |
|
|
11.75 Ft x 9.67 Ft |
|
Main Level |
Kitchen |
|
|
9.25 Ft x 14.50 Ft |
|
Main Level |
Office |
|
|
10.00 Ft x 9.08 Ft |
|
Main Level |
2pc Bathroom |
|
|
5.17 Ft x 5.00 Ft |
https://www.realtor.ca/real-estate/28824456/20-copperpond-grove-se-calgary-copperfield

