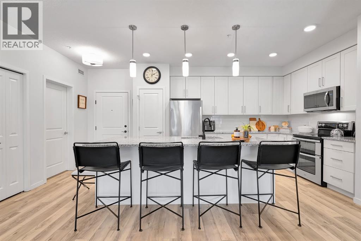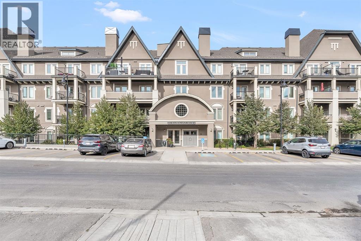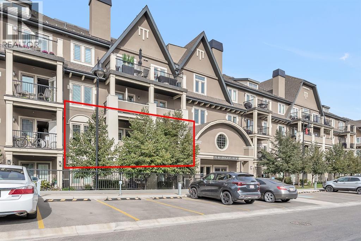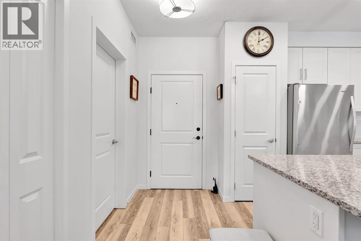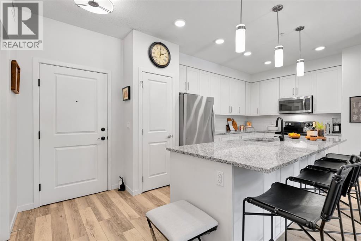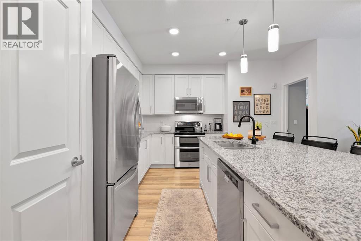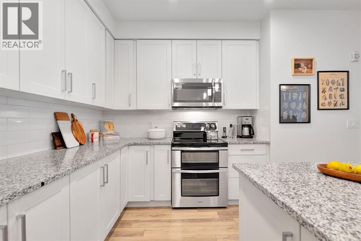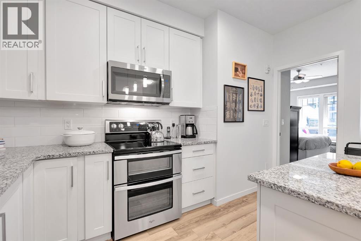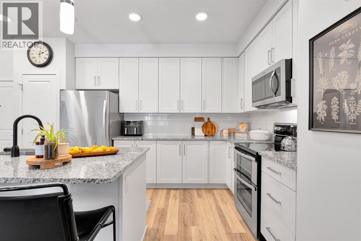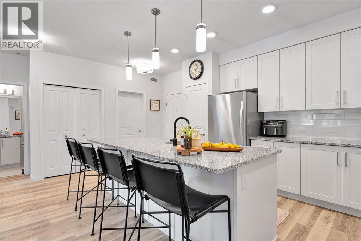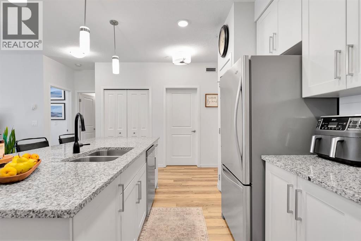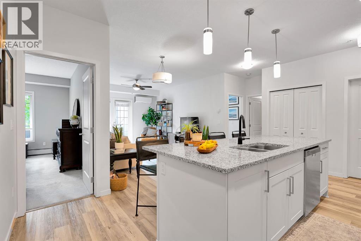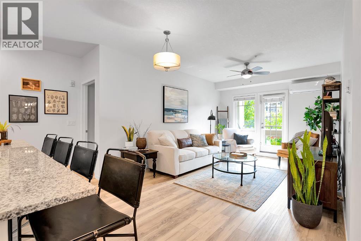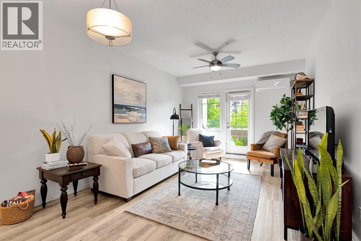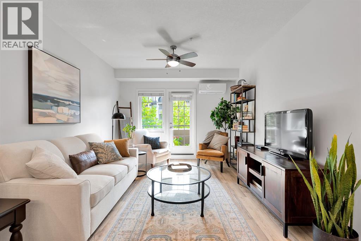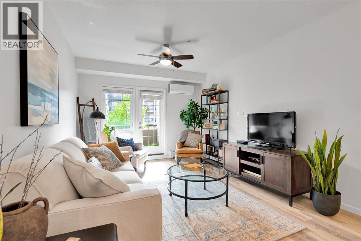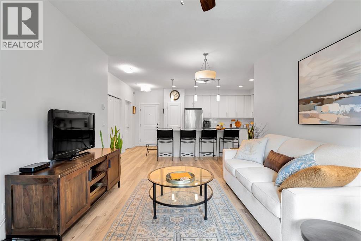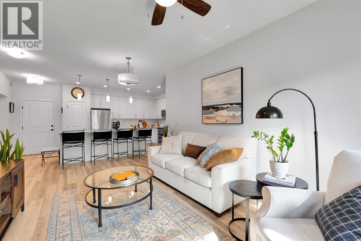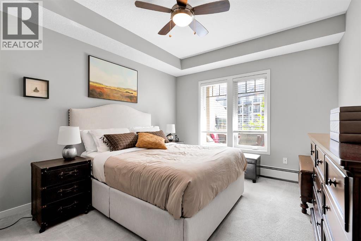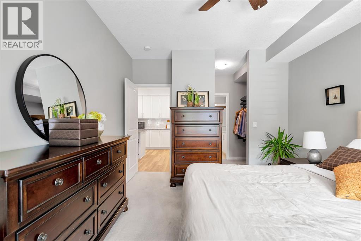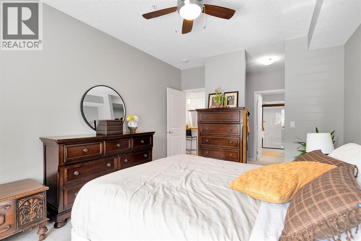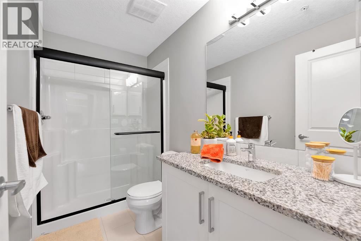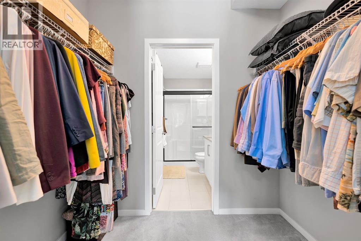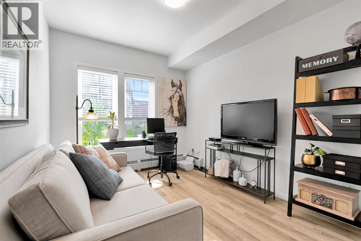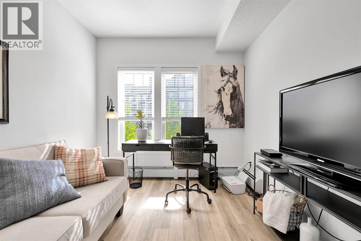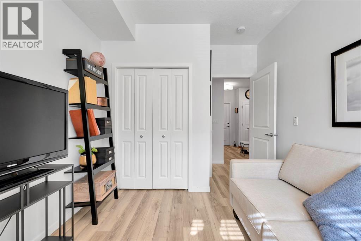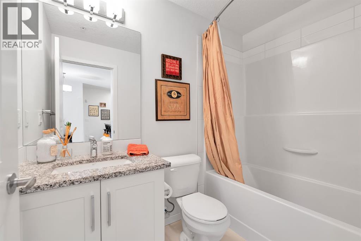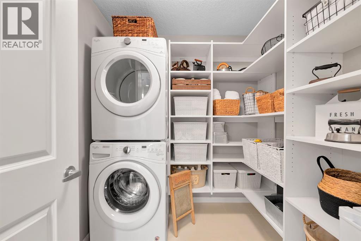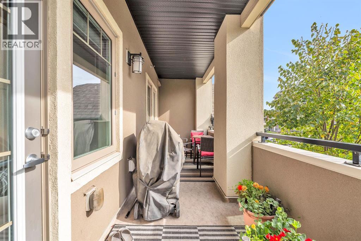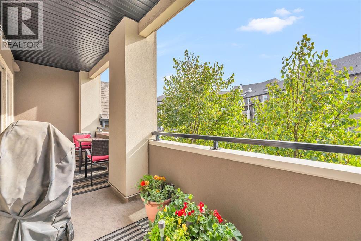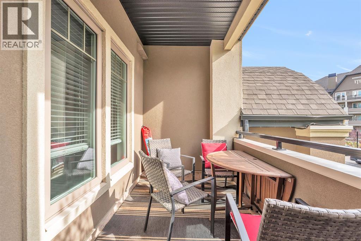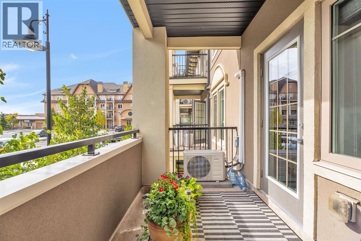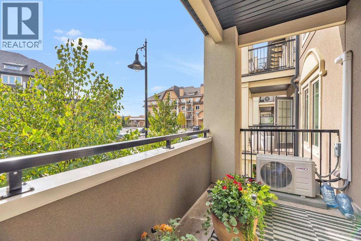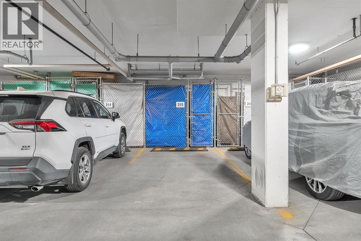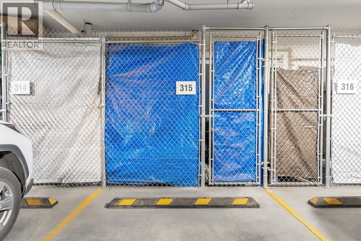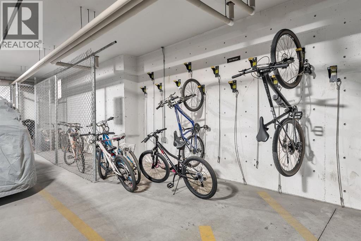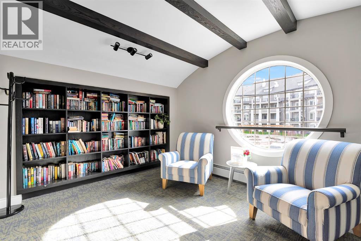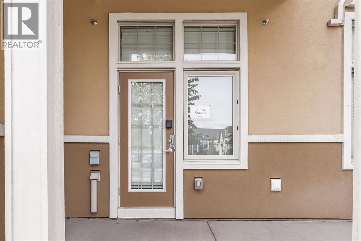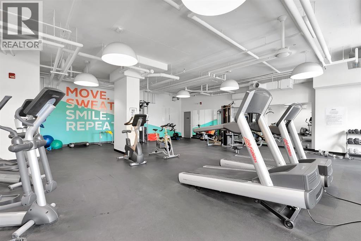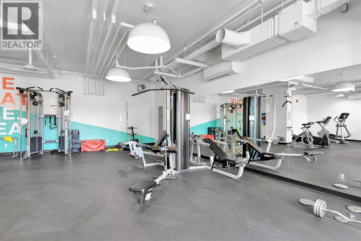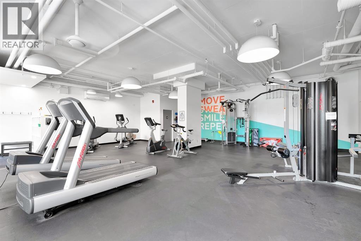201, 20 Mahogany Mews Se Calgary, Alberta T3M 2W8
$359,900Maintenance, Condominium Amenities, Common Area Maintenance, Heat, Interior Maintenance, Ground Maintenance, Property Management, Reserve Fund Contributions, Sewer, Waste Removal, Water
$552.68 Monthly
Maintenance, Condominium Amenities, Common Area Maintenance, Heat, Interior Maintenance, Ground Maintenance, Property Management, Reserve Fund Contributions, Sewer, Waste Removal, Water
$552.68 MonthlyOwner occupied! Welcome to this meticulously maintained, luxury 2-bedroom, 2-bath condo in the desirable Sandgate complex of Mahogany, just steps from the beach and lake. Boasting 965 sq.ft. of beautifully designed living space, this south-facing 2nd-floor unit is flooded with natural light and framed by mature trees, offering privacy and a serene sanctuary. Inside, enjoy an open-concept layout connecting the living, dining, and kitchen areas—perfect for entertaining. The kitchen features white cabinetry, a stainless steel appliance package with an upgraded double stove, and ample built-in storage solutions. Recent updates include new LVP flooring, fresh paint, and an upgraded shower with a sliding glass door in the ensuite. The spacious master suite offers a walk-through closet leading to a stunning 3-piece ensuite, while the second bedroom provides flexibility for guests or a home office. Step out onto the semi-enclosed private balcony, complete with natural gas hookups for summer BBQs. Additional highlights include underground heated titled parking & storage, a fully equipped resident only gym, and a thoughtfully maintained community. This exceptional home combines style, comfort, and convenience—don’t miss this opportunity! (id:48488)
Property Details
| MLS® Number | A2261823 |
| Property Type | Single Family |
| Community Name | Mahogany |
| Amenities Near By | Park, Playground, Schools, Shopping, Water Nearby |
| Community Features | Lake Privileges, Fishing, Pets Allowed With Restrictions |
| Features | Pvc Window, Guest Suite, Parking |
| Parking Space Total | 1 |
| Plan | 1810402 |
Building
| Bathroom Total | 2 |
| Bedrooms Above Ground | 2 |
| Bedrooms Total | 2 |
| Amenities | Exercise Centre, Guest Suite |
| Appliances | Refrigerator, Dishwasher, Oven, Microwave, Hood Fan, Washer & Dryer |
| Constructed Date | 2018 |
| Construction Style Attachment | Attached |
| Cooling Type | Wall Unit |
| Flooring Type | Vinyl Plank |
| Heating Fuel | Natural Gas |
| Heating Type | Baseboard Heaters |
| Stories Total | 4 |
| Size Interior | 968 Ft2 |
| Total Finished Area | 968 Sqft |
| Type | Apartment |
Land
| Acreage | No |
| Land Amenities | Park, Playground, Schools, Shopping, Water Nearby |
| Size Total Text | Unknown |
| Zoning Description | M-h2 |
Rooms
| Level | Type | Length | Width | Dimensions |
|---|---|---|---|---|
| Main Level | Living Room | 15.83 Ft x 11.75 Ft | ||
| Main Level | Kitchen | 14.42 Ft x 10.17 Ft | ||
| Main Level | Dining Room | 5.92 Ft x 5.50 Ft | ||
| Main Level | Primary Bedroom | 13.75 Ft x 11.17 Ft | ||
| Main Level | Other | 7.50 Ft x 5.50 Ft | ||
| Main Level | 3pc Bathroom | 9.00 Ft x 4.83 Ft | ||
| Main Level | Bedroom | 11.50 Ft x 9.33 Ft | ||
| Main Level | 4pc Bathroom | 7.83 Ft x 4.83 Ft |
https://www.realtor.ca/real-estate/28952701/201-20-mahogany-mews-se-calgary-mahogany

