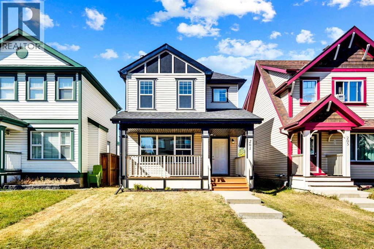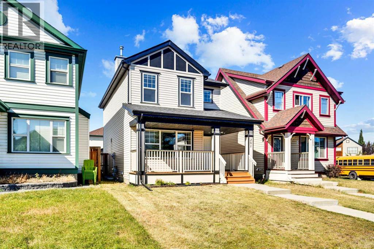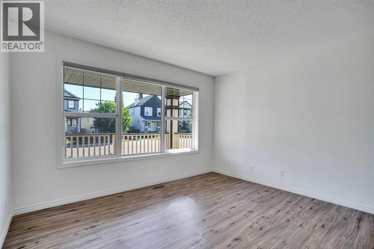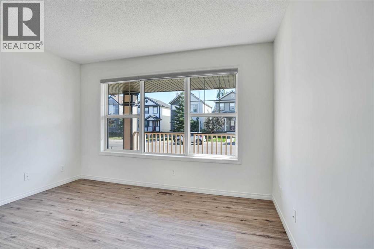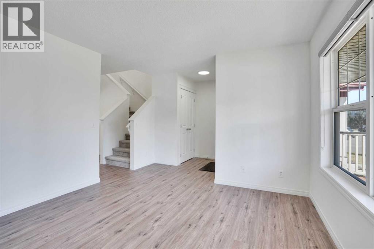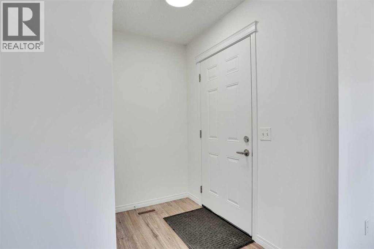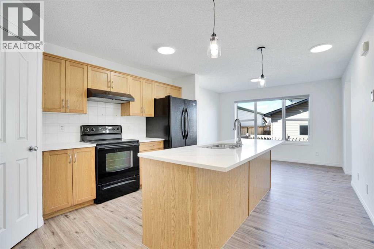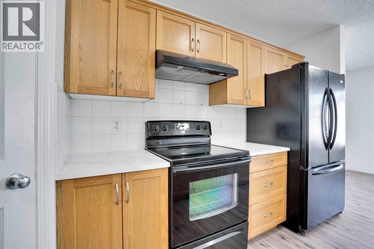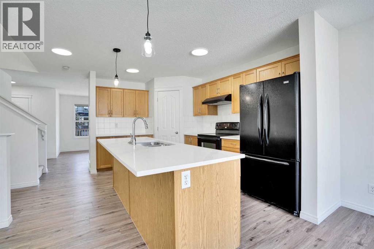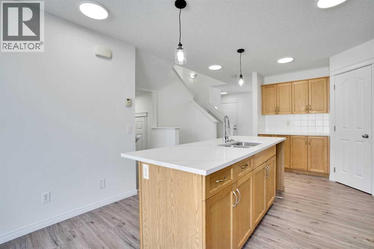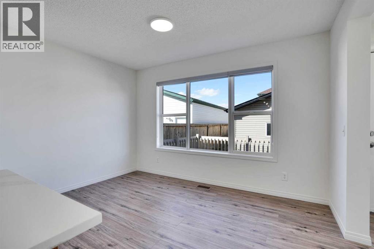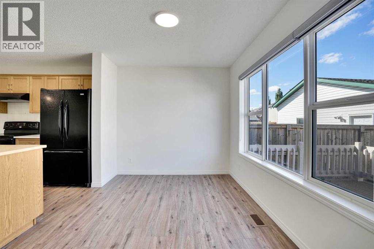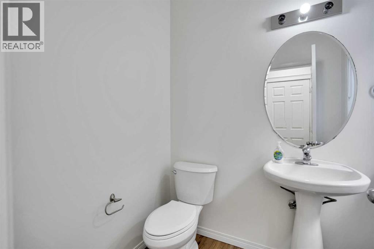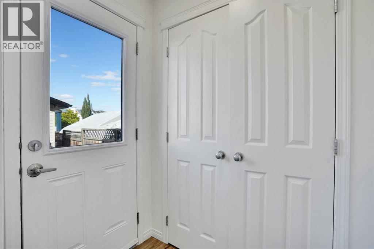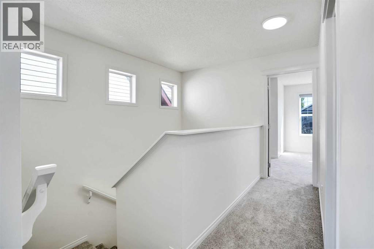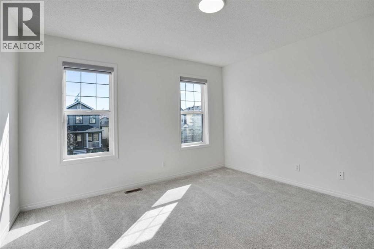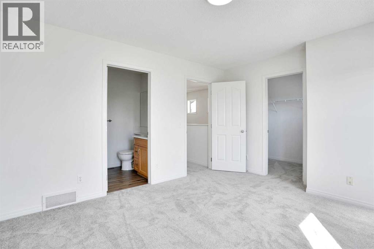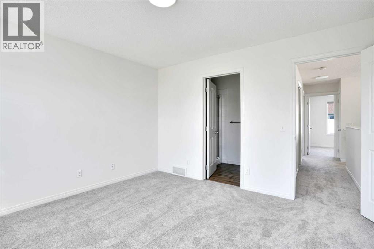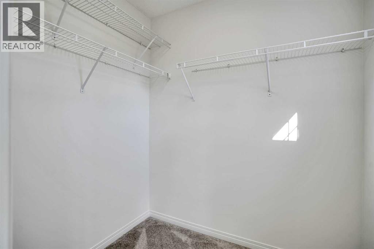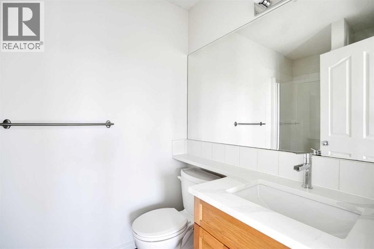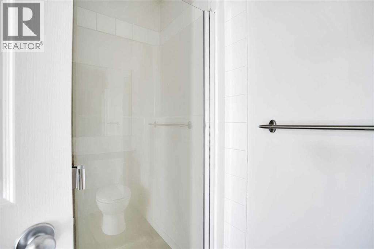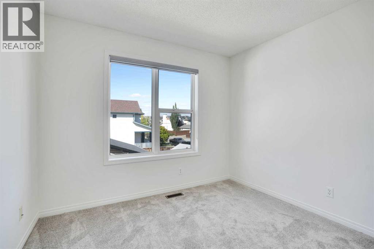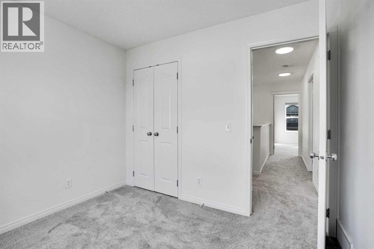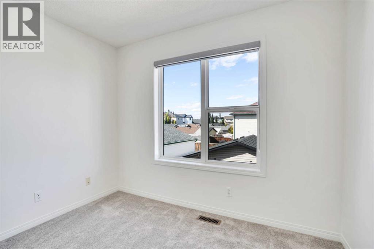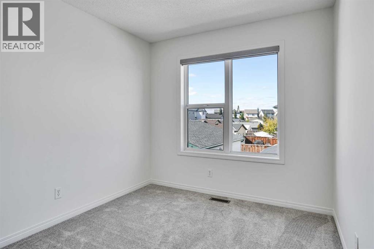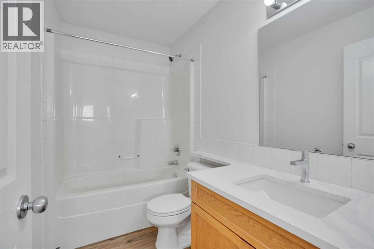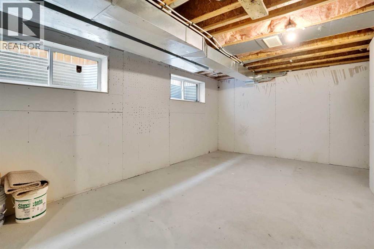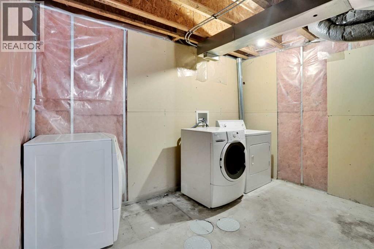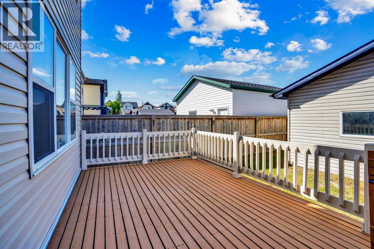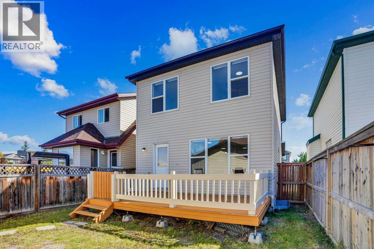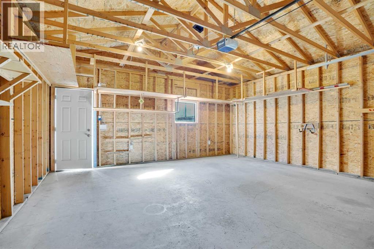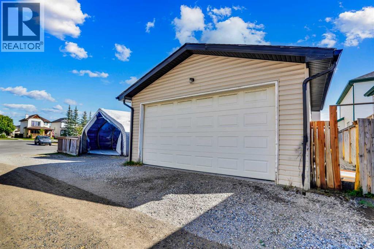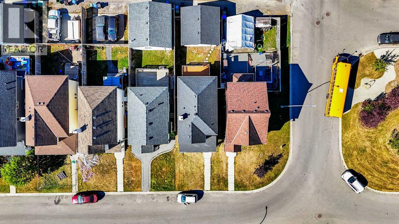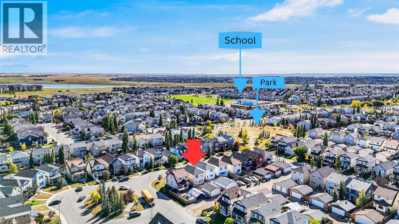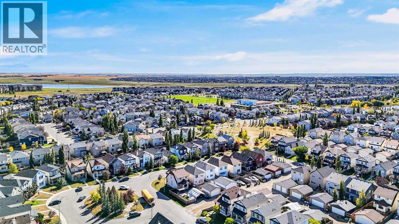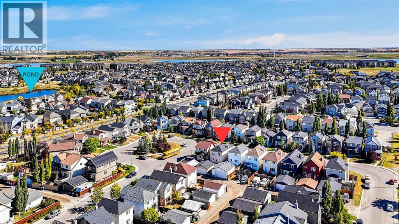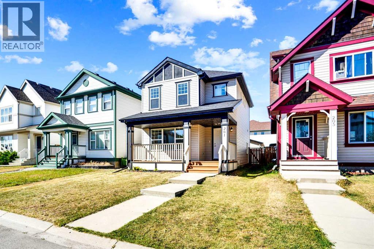3 Bedroom
3 Bathroom
1,395 ft2
None
Forced Air
Landscaped
$539,900
Introducing a RENOVATED single family DETACHED home nestled in the vibrant community of Copperfield SE. This residence boasts 3 bedrooms and 2.5 baths. QUALITY built home comes with huge front PORCH and loaded with UPGRADES!! SPACIOUS Living room with huge window for lot of natural light. Chef's dream Kitchen with QUARTZ counter-top, LARGE island and corner pantry. Upper floor have Spacious master bedroom with walk-in closet and 3 pc ensuite. Good sized other 2 bedrooms and 4 piece bathroom completes this floor. Unfinished basement with 2 windows for future development. Step outside to private, fenced backyard with a large deck. Property also features double detached GARAGE. Recent renovations: New FLOORING, LIGHTS, PAINT, QUAD countertops, Window BLINDS!! Vacant for quick possession. Easy access to Stoney and Deerfoot trail. Take advantage of the community's charm and additional amenities such as shopping, restaurants and many more. Watch 3D TOUR, don't miss this amazing property and book a showing today!! (id:48488)
Property Details
|
MLS® Number
|
A2260202 |
|
Property Type
|
Single Family |
|
Community Name
|
Copperfield |
|
Amenities Near By
|
Park, Playground, Schools, Shopping |
|
Features
|
Back Lane |
|
Parking Space Total
|
2 |
|
Plan
|
0711973 |
|
Structure
|
Deck |
Building
|
Bathroom Total
|
3 |
|
Bedrooms Above Ground
|
3 |
|
Bedrooms Total
|
3 |
|
Appliances
|
Refrigerator, Dishwasher, Stove, Hood Fan, Window Coverings, Washer & Dryer |
|
Basement Development
|
Unfinished |
|
Basement Type
|
Full (unfinished) |
|
Constructed Date
|
2007 |
|
Construction Material
|
Wood Frame |
|
Construction Style Attachment
|
Detached |
|
Cooling Type
|
None |
|
Exterior Finish
|
Vinyl Siding |
|
Flooring Type
|
Carpeted, Vinyl Plank |
|
Foundation Type
|
Poured Concrete |
|
Half Bath Total
|
1 |
|
Heating Type
|
Forced Air |
|
Stories Total
|
2 |
|
Size Interior
|
1,395 Ft2 |
|
Total Finished Area
|
1395.19 Sqft |
|
Type
|
House |
Parking
Land
|
Acreage
|
No |
|
Fence Type
|
Fence |
|
Land Amenities
|
Park, Playground, Schools, Shopping |
|
Landscape Features
|
Landscaped |
|
Size Depth
|
32.99 M |
|
Size Frontage
|
8.53 M |
|
Size Irregular
|
282.00 |
|
Size Total
|
282 M2|0-4,050 Sqft |
|
Size Total Text
|
282 M2|0-4,050 Sqft |
|
Zoning Description
|
R-g |
Rooms
| Level |
Type |
Length |
Width |
Dimensions |
|
Main Level |
Living Room |
|
|
12.33 Ft x 11.58 Ft |
|
Main Level |
Kitchen |
|
|
14.92 Ft x 14.75 Ft |
|
Main Level |
Dining Room |
|
|
12.42 Ft x 8.67 Ft |
|
Main Level |
2pc Bathroom |
|
|
5.67 Ft x 5.00 Ft |
|
Main Level |
Other |
|
|
3.83 Ft x 5.58 Ft |
|
Upper Level |
Primary Bedroom |
|
|
13.50 Ft x 11.58 Ft |
|
Upper Level |
Bedroom |
|
|
9.92 Ft x 8.92 Ft |
|
Upper Level |
Bedroom |
|
|
8.75 Ft x 12.25 Ft |
|
Upper Level |
3pc Bathroom |
|
|
8.67 Ft x 5.17 Ft |
|
Upper Level |
4pc Bathroom |
|
|
8.83 Ft x 4.92 Ft |
https://www.realtor.ca/real-estate/28915735/201-copperstone-terrace-se-calgary-copperfield

