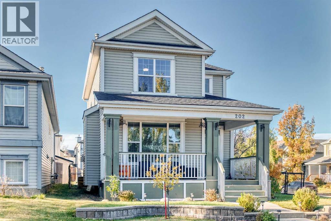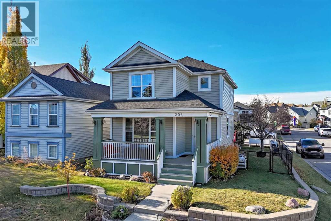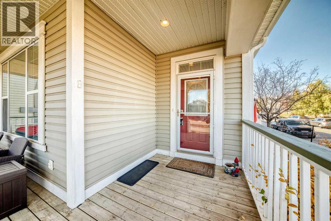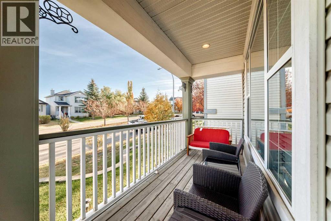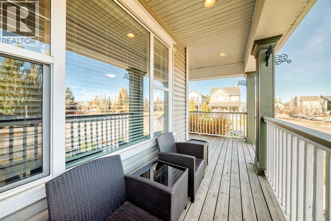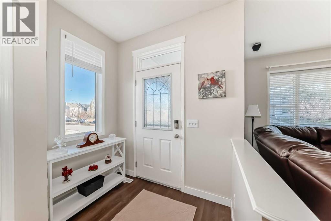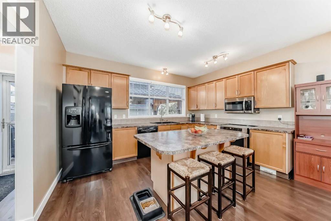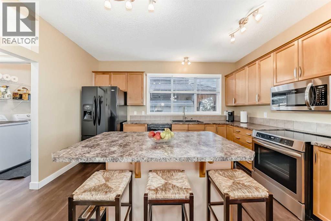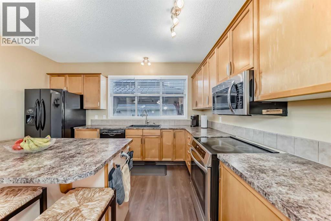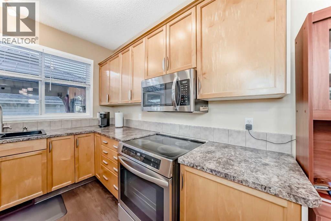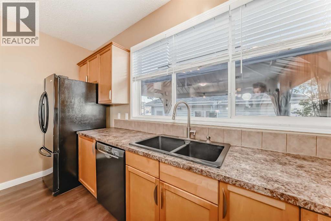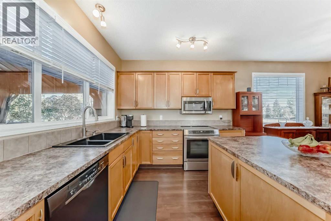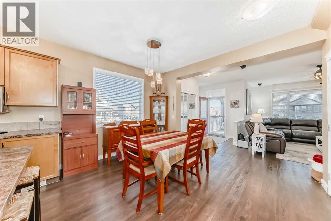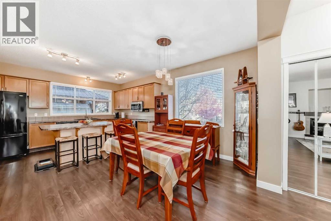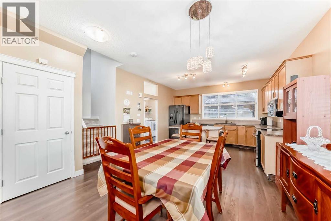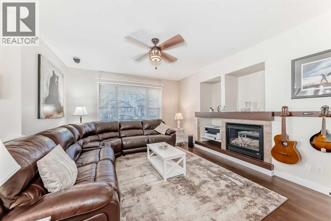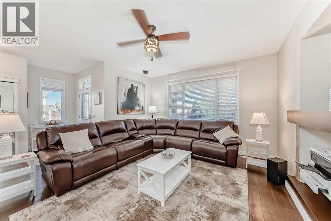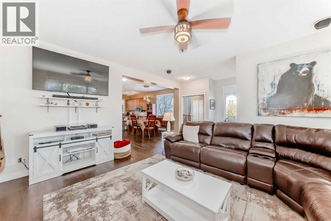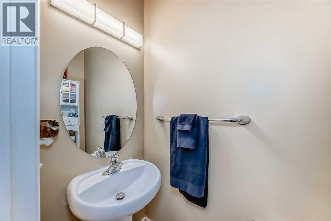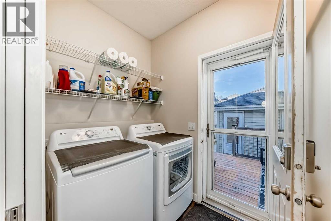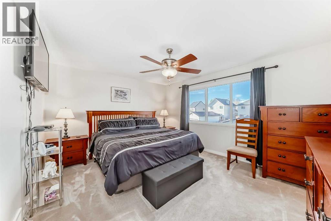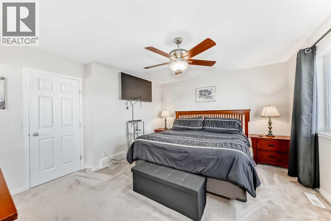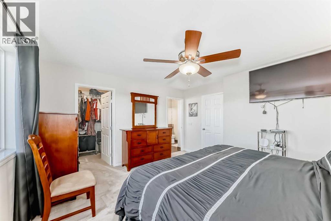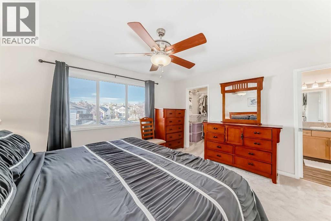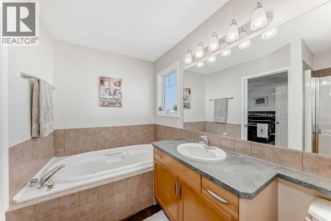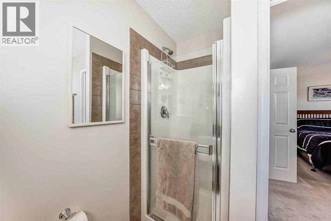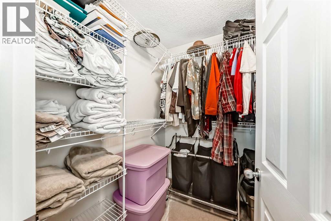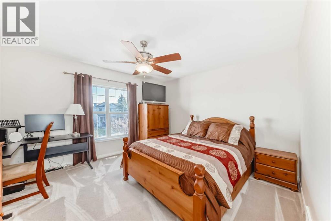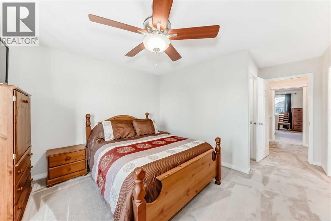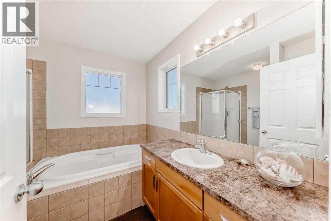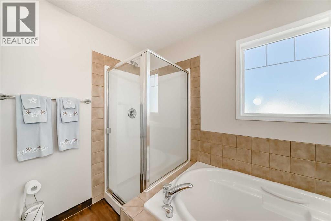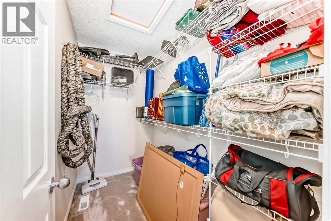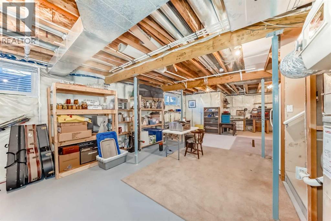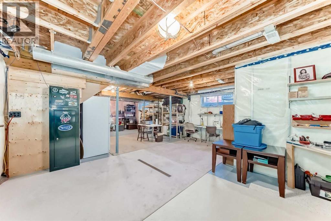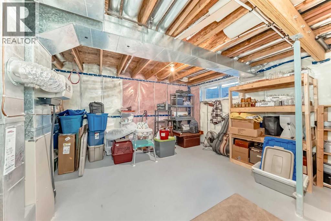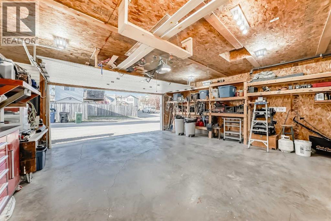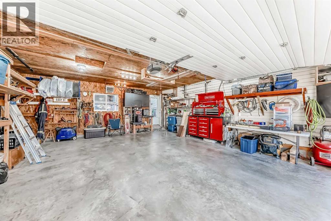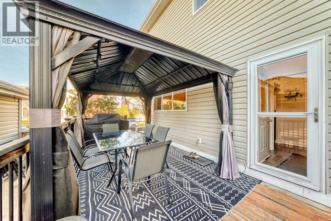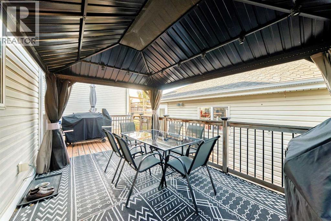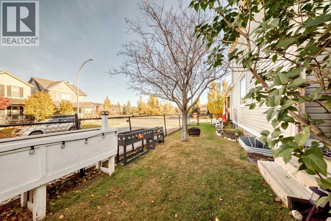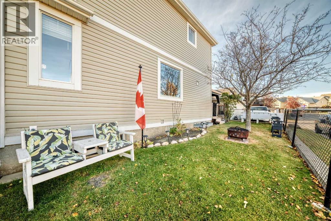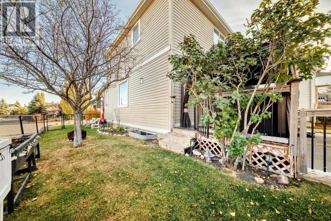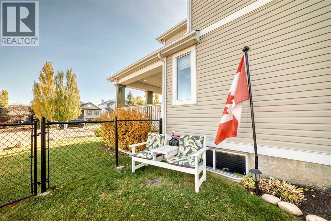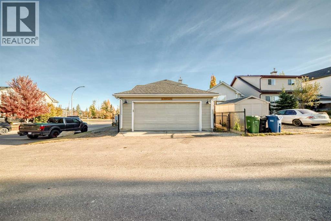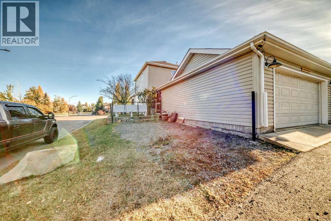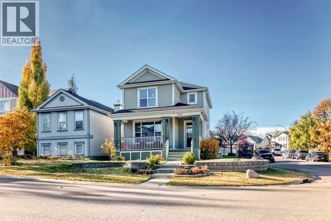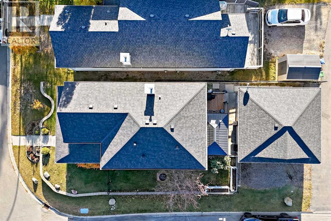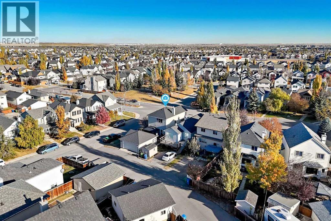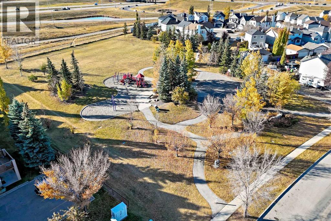2 Bedroom
3 Bathroom
1600 Sqft
Fireplace
Central Air Conditioning, Fully Air Conditioned
Forced Air
$589,900
**Open House OCTOBER 25/26 12:30-4** Perfectly situated on a corner lot and on a quiet cul-de-sac, this 2 storey home boasts over 1550 square feet above ground, greets you with a covered front porch and beautiful curb appeal. Enjoy morning coffee overlooking the adjacent park, creating a peaceful setting right at your doorstep. Inside, the bright and inviting main level features new flooring (2021), large windows, and a warm open-concept layout that’s perfect for entertaining or relaxing. The kitchen is the heart of the home, complete with a large central island, plenty of cabinetry, and stainless steel appliances. A convenient main floor laundry adds practicality to everyday living. Upstairs, you’ll find 2 spacious bedrooms, each with its own walk-in closet and private ensuite, offering convenience for family or guests. Additional highlights include a new roof (2020), upgraded RC50 rated insulation, central A/C, and a double detached garage with access from a paved back alley. The unfinished basement awaits your creative touch and future development. Located in the sought-after, family friendly community of Copperfield, just steps from parks, schools, and walking paths, this house is the perfect place to call home! (id:48488)
Open House
This property has open houses!
Starts at:
12:30 pm
Ends at:
4:00 pm
Property Details
|
MLS® Number
|
A2265899 |
|
Property Type
|
Single Family |
|
Community Name
|
Copperfield |
|
Amenities Near By
|
Park, Playground, Schools, Shopping |
|
Features
|
Cul-de-sac, See Remarks, Other, Back Lane |
|
Parking Space Total
|
2 |
|
Plan
|
0311447 |
|
Structure
|
Deck |
Building
|
Bathroom Total
|
3 |
|
Bedrooms Above Ground
|
2 |
|
Bedrooms Total
|
2 |
|
Appliances
|
Washer, Refrigerator, Dishwasher, Stove, Dryer, Microwave, Freezer, Window Coverings |
|
Basement Development
|
Unfinished |
|
Basement Type
|
Full (unfinished) |
|
Constructed Date
|
2003 |
|
Construction Material
|
Wood Frame |
|
Construction Style Attachment
|
Detached |
|
Cooling Type
|
Central Air Conditioning, Fully Air Conditioned |
|
Exterior Finish
|
Vinyl Siding |
|
Fireplace Present
|
Yes |
|
Fireplace Total
|
1 |
|
Flooring Type
|
Carpeted, Laminate, Other |
|
Foundation Type
|
Poured Concrete |
|
Half Bath Total
|
1 |
|
Heating Fuel
|
Natural Gas |
|
Heating Type
|
Forced Air |
|
Stories Total
|
2 |
|
Size Interior
|
1600 Sqft |
|
Total Finished Area
|
1551.3 Sqft |
|
Type
|
House |
Parking
|
Detached Garage
|
2 |
|
Parking Pad
|
|
Land
|
Acreage
|
No |
|
Fence Type
|
Fence |
|
Land Amenities
|
Park, Playground, Schools, Shopping |
|
Size Depth
|
32.11 M |
|
Size Frontage
|
11.86 M |
|
Size Irregular
|
378.00 |
|
Size Total
|
378 M2|4,051 - 7,250 Sqft |
|
Size Total Text
|
378 M2|4,051 - 7,250 Sqft |
|
Zoning Description
|
R-g |
Rooms
| Level |
Type |
Length |
Width |
Dimensions |
|
Main Level |
Other |
|
|
7.00 Ft x 9.42 Ft |
|
Main Level |
Living Room |
|
|
16.50 Ft x 13.58 Ft |
|
Main Level |
Dining Room |
|
|
10.42 Ft x 9.58 Ft |
|
Main Level |
Other |
|
|
10.00 Ft x 14.00 Ft |
|
Main Level |
2pc Bathroom |
|
|
2.75 Ft x 6.58 Ft |
|
Main Level |
Other |
|
|
6.58 Ft x 5.08 Ft |
|
Upper Level |
Bedroom |
|
|
11.92 Ft x 13.58 Ft |
|
Upper Level |
Other |
|
|
8.17 Ft x 4.58 Ft |
|
Upper Level |
4pc Bathroom |
|
|
8.58 Ft x 9.25 Ft |
|
Upper Level |
Primary Bedroom |
|
|
13.42 Ft x 14.58 Ft |
|
Upper Level |
Other |
|
|
6.00 Ft x 6.50 Ft |
|
Upper Level |
4pc Bathroom |
|
|
8.58 Ft x 9.92 Ft |

