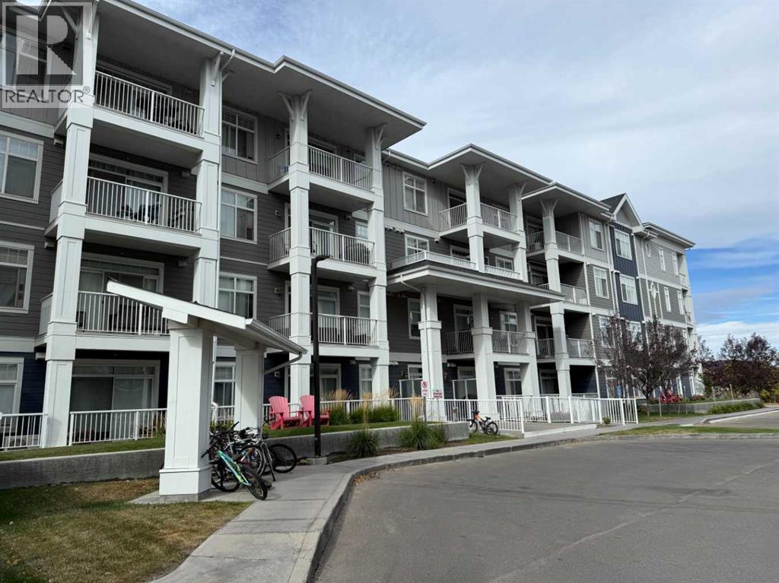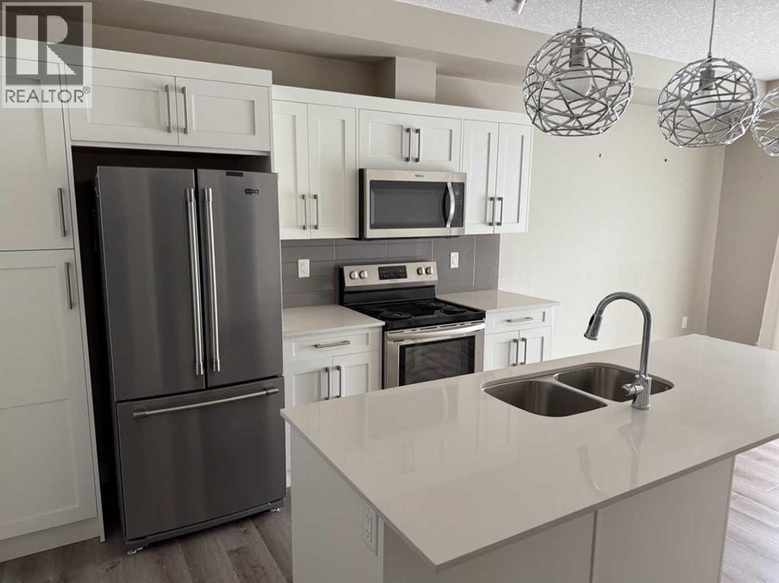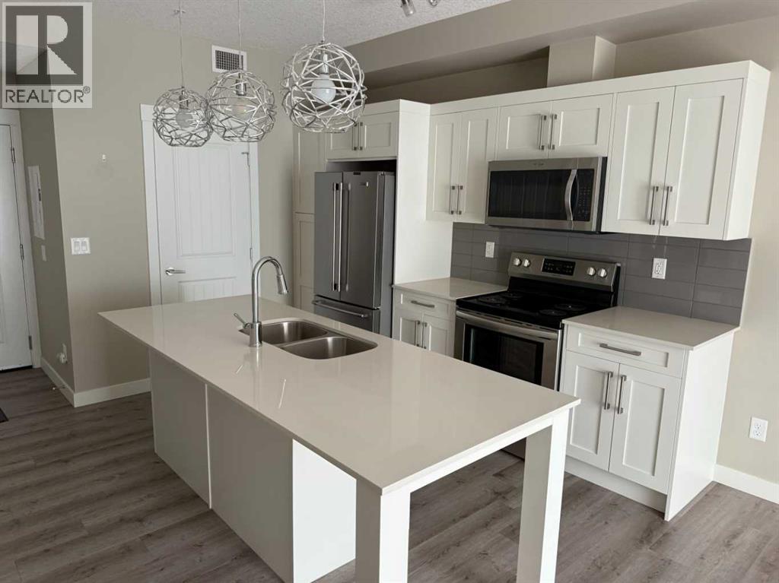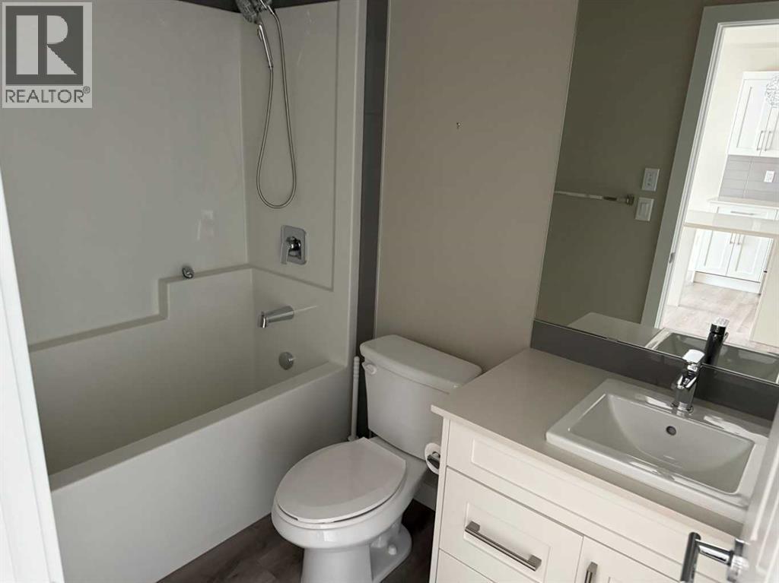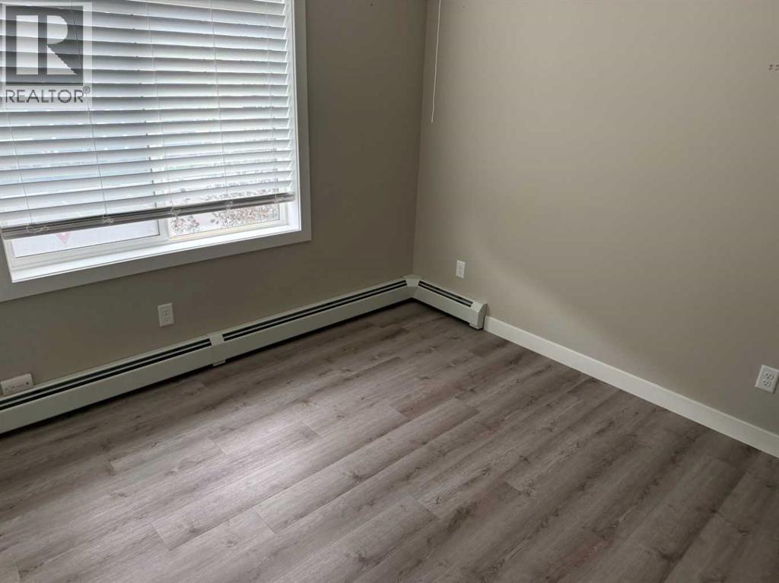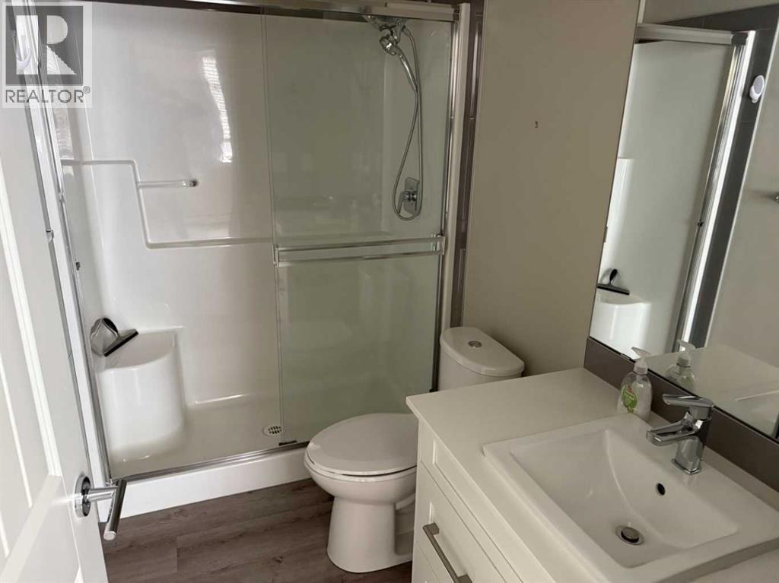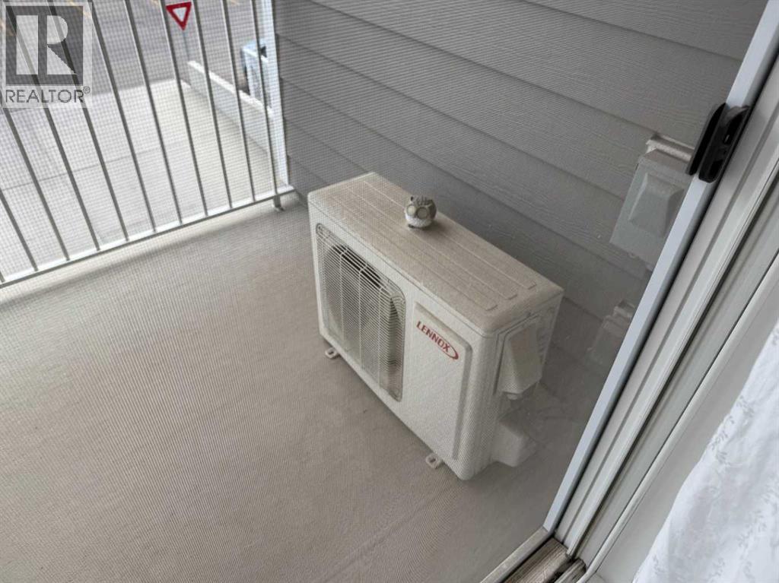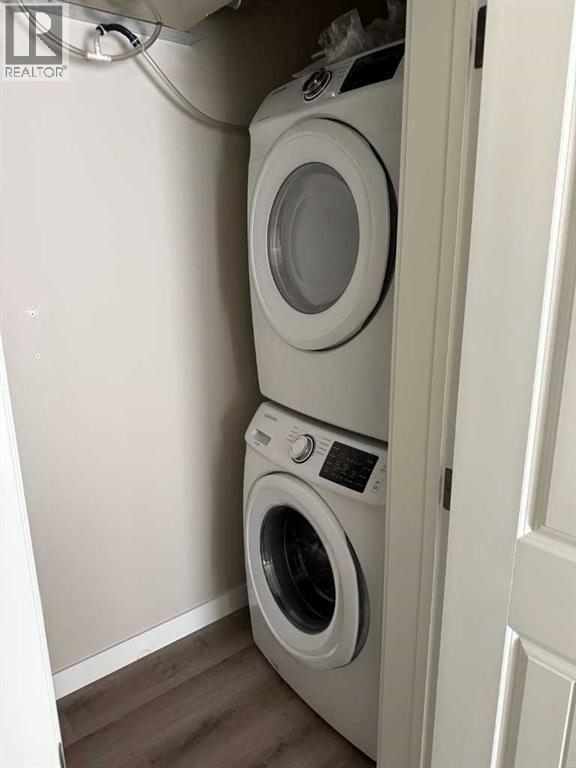203, 100 Auburn Meadows Common Se Calgary, Alberta T3M 2X7
$269,900Maintenance, Common Area Maintenance, Heat, Insurance, Property Management, Reserve Fund Contributions, Sewer, Water
$330.18 Monthly
Maintenance, Common Area Maintenance, Heat, Insurance, Property Management, Reserve Fund Contributions, Sewer, Water
$330.18 MonthlyBeautiful unit in excellent condition in sought after lake community of Auburn Bay.Bright open kitchen with quartz counters and stainless steel appliances and large island. very well maintained open concept unit. Huge windows allow abundance of natural lighting spilling into kitchen and living room. Aubuen Bay has many amenities and this unit has lake access, beach, parks, walking paths, easy access to shopping and restaurants. Easy access to Deerfoot and Stoney Trails. 1 titled outdoor parking #79 and assigned storage unit #203. 1 bedroom with large den with closet and 2 full bathrooms. This beautiful unit includes central A/C for those hot summer days to keep cool and a convenient gas BBQ outlet. Come and see today in Auburn Bay. (id:48488)
Property Details
| MLS® Number | A2262891 |
| Property Type | Single Family |
| Community Name | Auburn Bay |
| Amenities Near By | Playground, Schools, Shopping |
| Community Features | Pets Allowed With Restrictions |
| Features | See Remarks, Gas Bbq Hookup |
| Parking Space Total | 1 |
| Plan | 1810865 |
| Structure | None |
Building
| Bathroom Total | 2 |
| Bedrooms Above Ground | 1 |
| Bedrooms Total | 1 |
| Appliances | Refrigerator, Dishwasher, Stove, Microwave, Window Coverings, Washer & Dryer |
| Constructed Date | 2018 |
| Construction Material | Wood Frame |
| Construction Style Attachment | Attached |
| Cooling Type | Central Air Conditioning |
| Flooring Type | Vinyl |
| Heating Type | Baseboard Heaters |
| Stories Total | 4 |
| Size Interior | 695 Ft2 |
| Total Finished Area | 695 Sqft |
| Type | Apartment |
Parking
| Other |
Land
| Acreage | No |
| Land Amenities | Playground, Schools, Shopping |
| Size Total Text | Unknown |
| Zoning Description | M-2 |
Rooms
| Level | Type | Length | Width | Dimensions |
|---|---|---|---|---|
| Main Level | Living Room | 13.83 Ft x 9.83 Ft | ||
| Main Level | Kitchen | 13.75 Ft x 11.25 Ft | ||
| Main Level | Primary Bedroom | 10.08 Ft x 9.25 Ft | ||
| Main Level | 3pc Bathroom | 8.42 Ft x 4.92 Ft | ||
| Main Level | Den | 10.00 Ft x 9.17 Ft | ||
| Main Level | 4pc Bathroom | 8.33 Ft x 4.92 Ft |
https://www.realtor.ca/real-estate/28982814/203-100-auburn-meadows-common-se-calgary-auburn-bay

