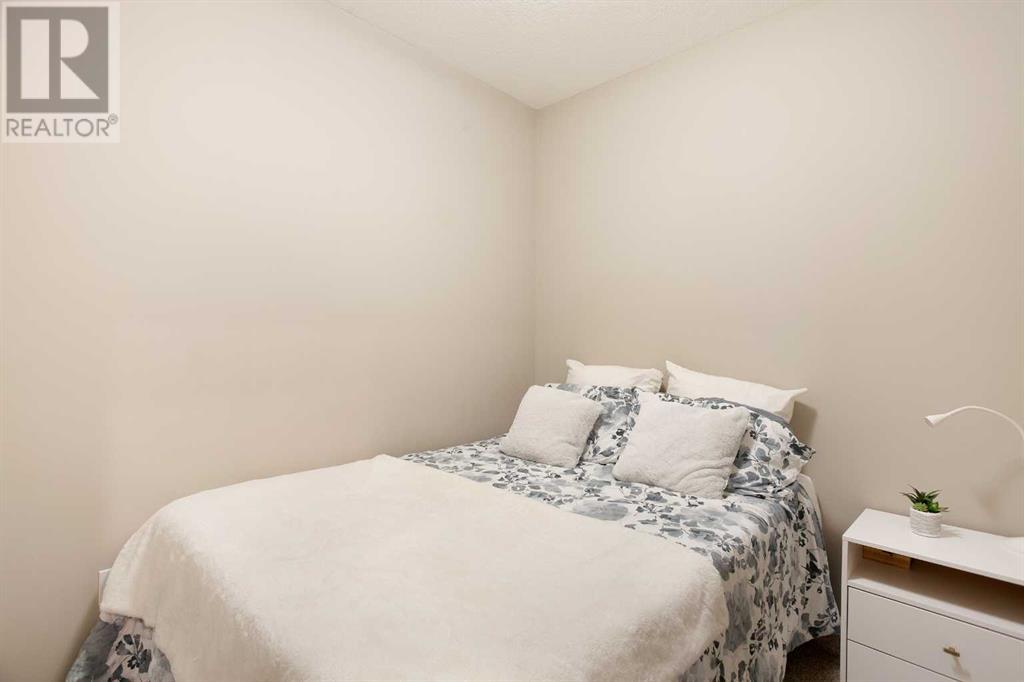205, 30 Mahogany Mews Se Calgary, Alberta T3M 3H4
$315,000Maintenance, Common Area Maintenance, Insurance, Ground Maintenance, Property Management, Reserve Fund Contributions, Sewer, Waste Removal, Water
$325.41 Monthly
Maintenance, Common Area Maintenance, Insurance, Ground Maintenance, Property Management, Reserve Fund Contributions, Sewer, Waste Removal, Water
$325.41 MonthlyWelcome to lakeside living in this delightful 2-bedroom, 1-bathroom condo tucked away in the sought-after Mahogany community. The open-concept layout boasts upgraded tall cabinets (42"), stainless steel appliances, and quartz countertops, creating a bright and airy kitchen that flows seamlessly into the cozy living area. The 3-piece bathroom features an upgraded stand-up shower with a glass bypass door.Step outside onto your private oversized balcony, the perfect spot for sipping morning coffee or entertaining guests. Hosting has never been easier with access to two guest suites and a well-equipped fitness center offering various options to stay active.Mahogany's prime location puts you within easy reach of all amenities, including Westman Village and the picturesque Mahogany Lake. Commuting is a breeze with quick access to Stoney and Deerfoot Trail.This move-in ready gem comes with a titled parking stall right outside your door, adding convenience to your daily routine. Embrace the vibrant lake community lifestyle and make this cozy condo your new home. (id:48488)
Property Details
| MLS® Number | A2149616 |
| Property Type | Single Family |
| Community Name | Mahogany |
| Amenities Near By | Park, Playground, Schools, Shopping, Water Nearby |
| Community Features | Lake Privileges, Pets Allowed With Restrictions |
| Features | See Remarks, Guest Suite, Parking |
| Parking Space Total | 1 |
| Plan | 2011123 |
Building
| Bathroom Total | 1 |
| Bedrooms Above Ground | 2 |
| Bedrooms Total | 2 |
| Amenities | Clubhouse, Exercise Centre, Guest Suite, Party Room, Recreation Centre |
| Appliances | Washer, Refrigerator, Dishwasher, Stove, Dryer, Microwave Range Hood Combo, Window Coverings |
| Constructed Date | 2020 |
| Construction Material | Wood Frame |
| Construction Style Attachment | Attached |
| Cooling Type | None |
| Exterior Finish | Stone, Stucco |
| Flooring Type | Carpeted, Laminate, Tile |
| Heating Type | Baseboard Heaters |
| Stories Total | 4 |
| Size Interior | 600 Sqft |
| Total Finished Area | 554.4 Sqft |
| Type | Apartment |
Land
| Acreage | No |
| Land Amenities | Park, Playground, Schools, Shopping, Water Nearby |
| Size Total Text | Unknown |
| Zoning Description | M-h2 |
Rooms
| Level | Type | Length | Width | Dimensions |
|---|---|---|---|---|
| Main Level | Kitchen | 11.92 Ft x 9.92 Ft | ||
| Main Level | Living Room | 11.00 Ft x 9.42 Ft | ||
| Main Level | Laundry Room | 5.92 Ft x 5.42 Ft | ||
| Main Level | Other | 22.08 Ft x 6.25 Ft | ||
| Main Level | Primary Bedroom | 10.50 Ft x 9.25 Ft | ||
| Main Level | Bedroom | 8.17 Ft x 7.83 Ft | ||
| Main Level | 3pc Bathroom | .00 Ft | ||
| Main Level | Foyer | 7.33 Ft x 3.33 Ft |




























