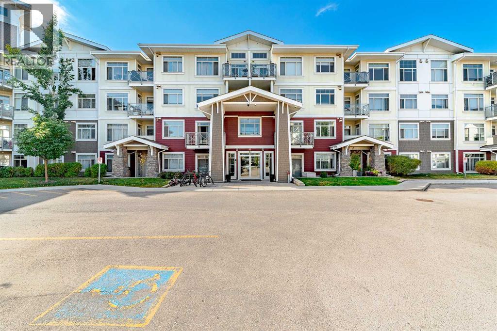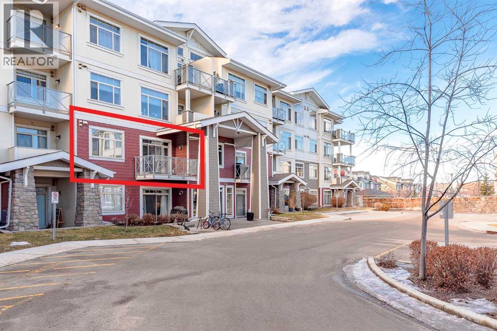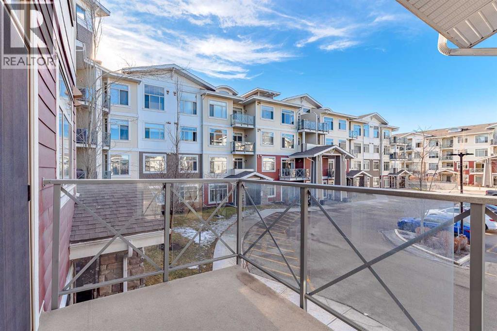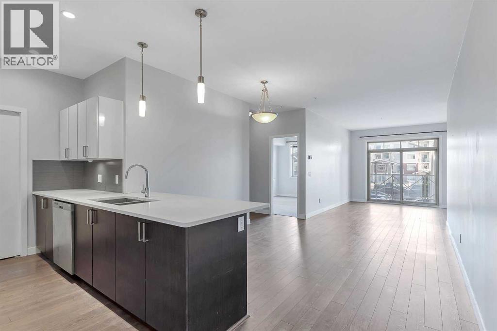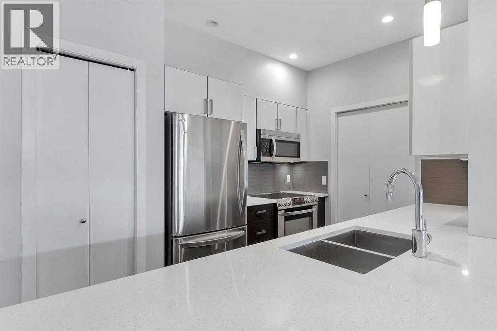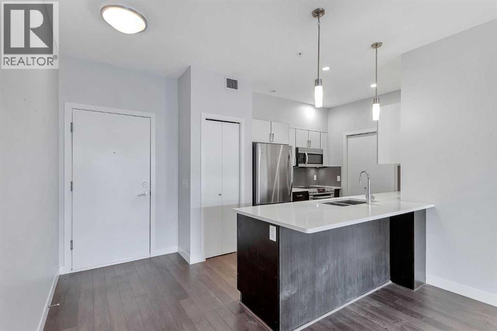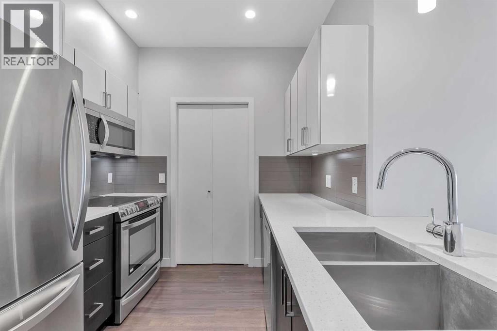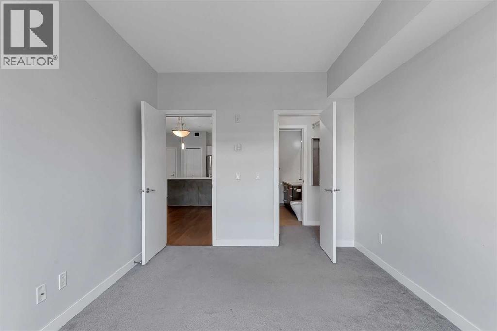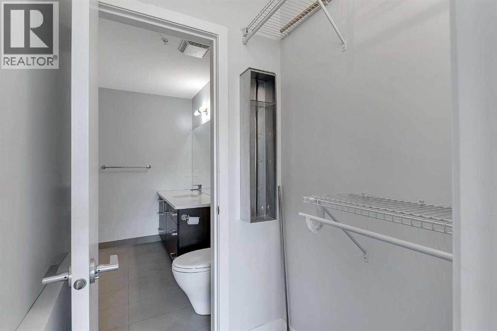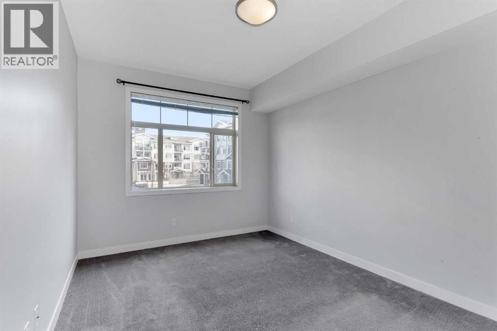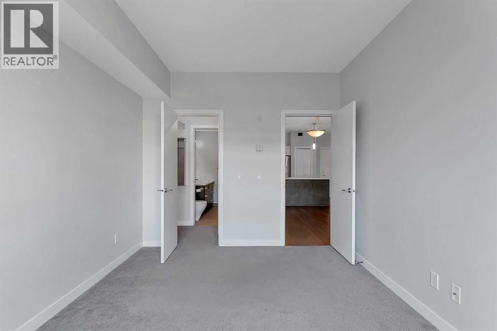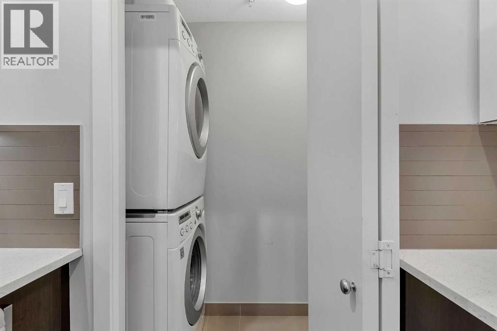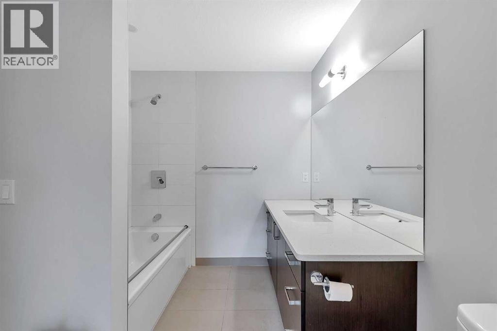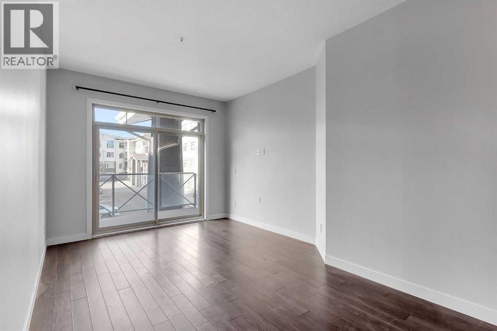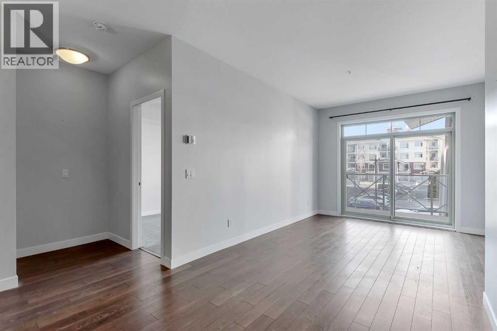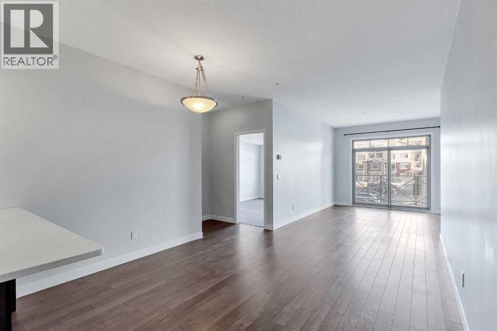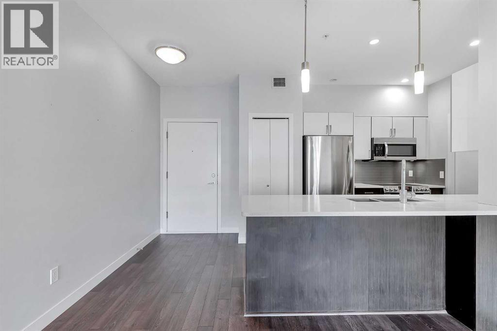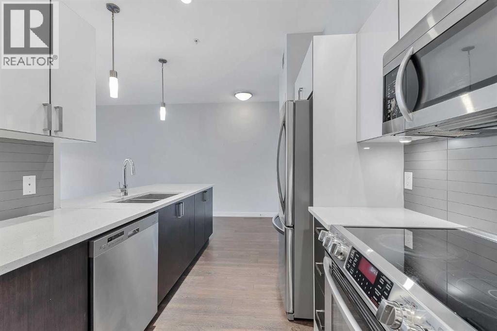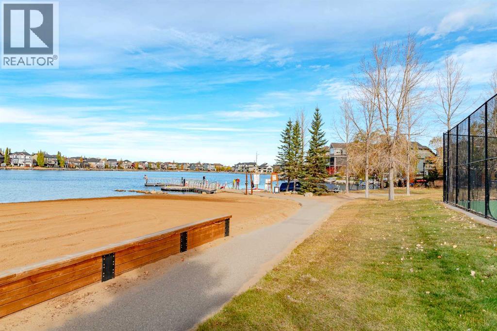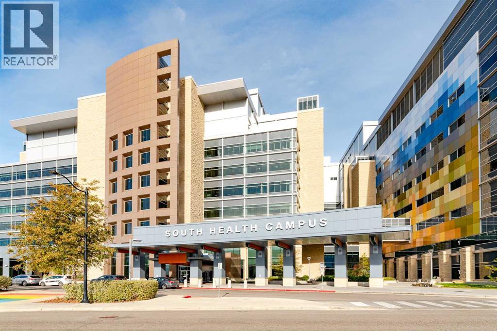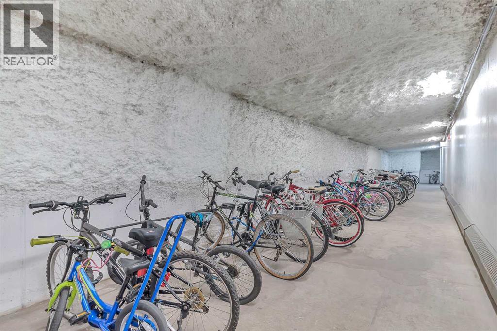212, 10 Auburn Bay Link Se Calgary, Alberta T3M 1Y8
$269,900Maintenance, Common Area Maintenance, Heat, Insurance, Ground Maintenance, Parking, Property Management, Reserve Fund Contributions, Sewer, Waste Removal, Water
$422.65 Monthly
Maintenance, Common Area Maintenance, Heat, Insurance, Ground Maintenance, Parking, Property Management, Reserve Fund Contributions, Sewer, Waste Removal, Water
$422.65 MonthlyWelcome to your new home in Auburn Bay!This luxurious one-bedroom, one-bathroom condo offers a spacious and open floor plan, perfect for entertaining or relaxing after a long day. Larger than many other one-bedroom units in the area, it features sleek modern finishes throughout, including quartz countertops, stainless steel appliances, 9-ft ceilings, in-suite laundry, laminate flooring, and carpet. The unit itself is 688 sq ft plus a 60 sq ft balcony, giving you a total of 748 sq ft of living space. It also comes with the convenience of underground parking and a storage locker.As a resident of Auburn Bay, you’ll enjoy an unbeatable lifestyle with access to shopping, restaurants, parks, and excellent transportation routes, making commuting easy. Best of all, you’ll be living in one of Calgary’s most sought-after lake communities, complete with pristine beaches, scenic walking trails, and year-round water-based activities.These units don’t come on the market often—don’t miss your chance to experience the perfect blend of comfort, style, and community living in this stunning Auburn Bay condo! (id:48488)
Property Details
| MLS® Number | A2258918 |
| Property Type | Single Family |
| Community Name | Auburn Bay |
| Amenities Near By | Park, Playground, Recreation Nearby, Schools, Water Nearby |
| Community Features | Lake Privileges, Fishing, Pets Allowed With Restrictions |
| Features | Parking |
| Parking Space Total | 1 |
| Plan | 1410065 |
Building
| Bathroom Total | 1 |
| Bedrooms Above Ground | 1 |
| Bedrooms Total | 1 |
| Appliances | Refrigerator, Dishwasher, Stove, Microwave Range Hood Combo, Window Coverings, Washer & Dryer |
| Constructed Date | 2014 |
| Construction Style Attachment | Attached |
| Cooling Type | None |
| Flooring Type | Carpeted, Laminate, Tile |
| Heating Type | In Floor Heating |
| Stories Total | 4 |
| Size Interior | 688 Ft2 |
| Total Finished Area | 688 Sqft |
| Type | Apartment |
Parking
| Underground |
Land
| Acreage | No |
| Land Amenities | Park, Playground, Recreation Nearby, Schools, Water Nearby |
| Size Total Text | Unknown |
| Zoning Description | M-2 |
Rooms
| Level | Type | Length | Width | Dimensions |
|---|---|---|---|---|
| Main Level | 4pc Bathroom | 8.25 Ft x 7.25 Ft | ||
| Main Level | Other | 10.00 Ft x 6.00 Ft | ||
| Main Level | Primary Bedroom | 13.58 Ft x 9.92 Ft | ||
| Main Level | Living Room | 14.08 Ft x 10.42 Ft | ||
| Main Level | Dining Room | 8.17 Ft x 6.50 Ft | ||
| Main Level | Kitchen | 11.42 Ft x 8.75 Ft |
https://www.realtor.ca/real-estate/28919299/212-10-auburn-bay-link-se-calgary-auburn-bay

