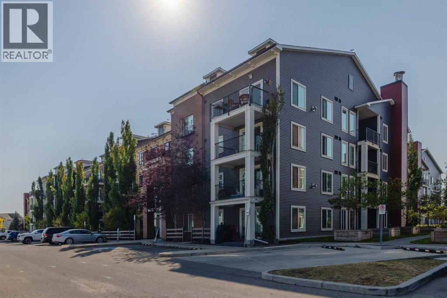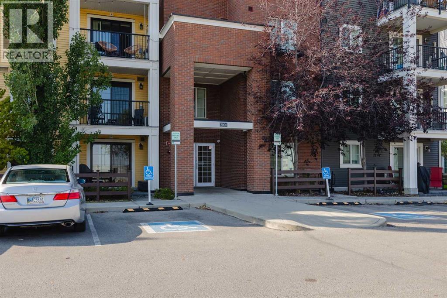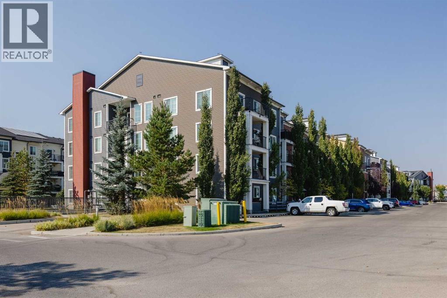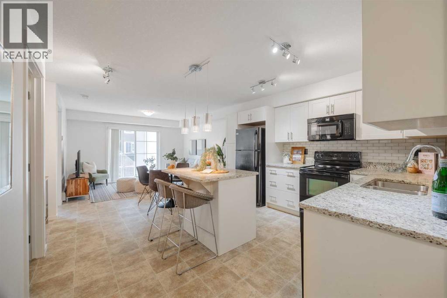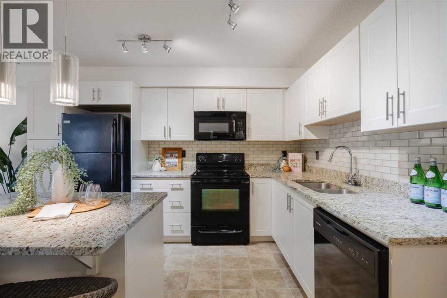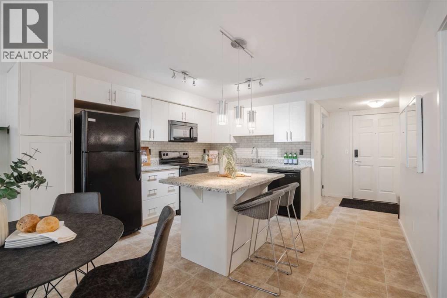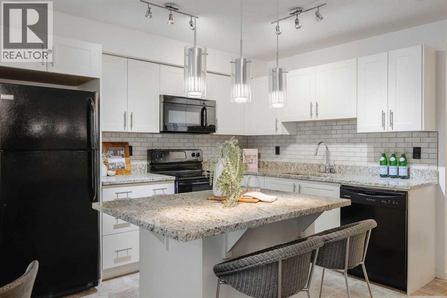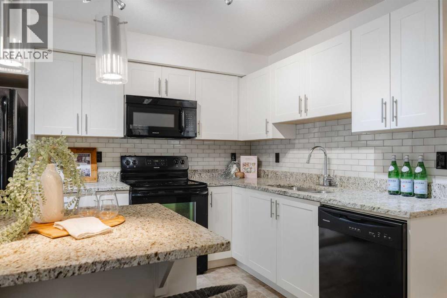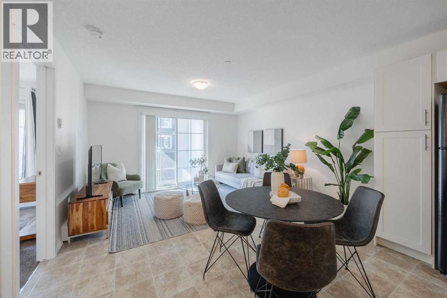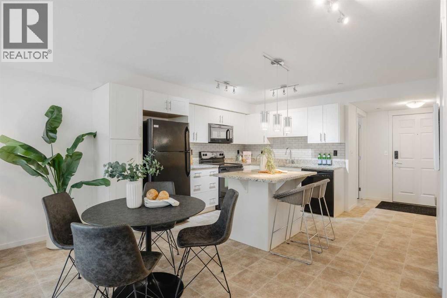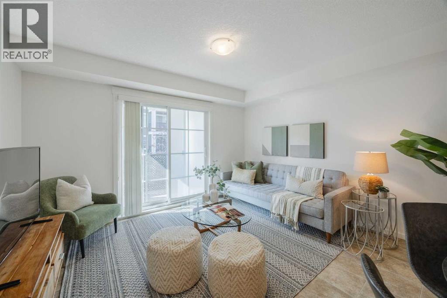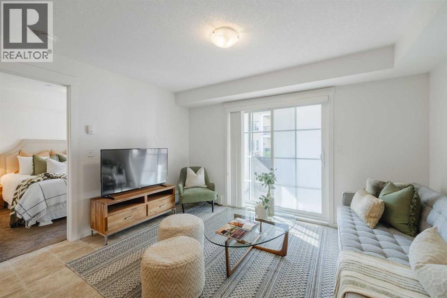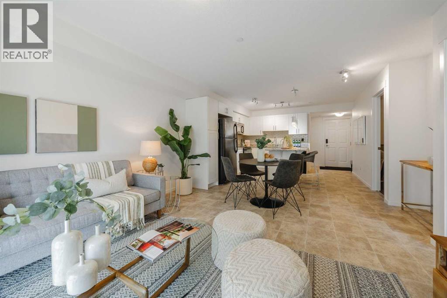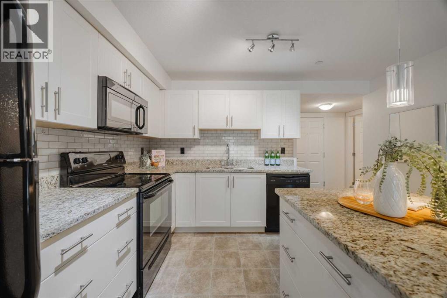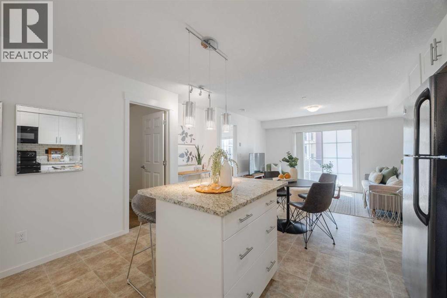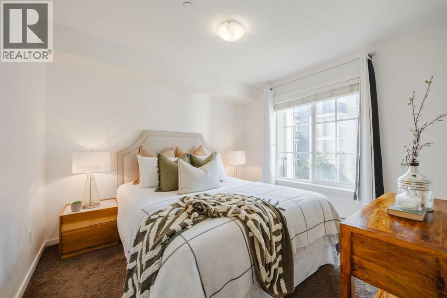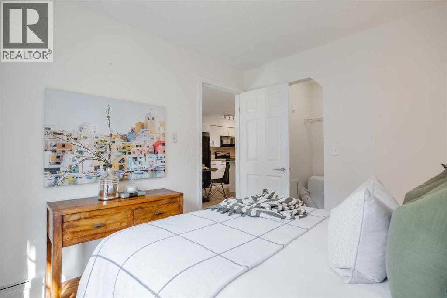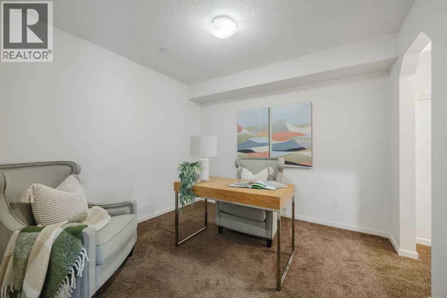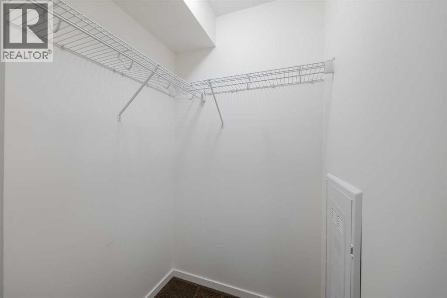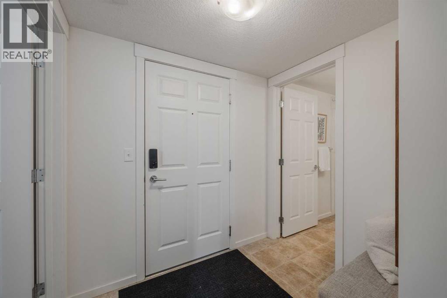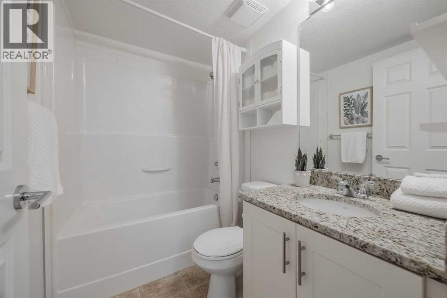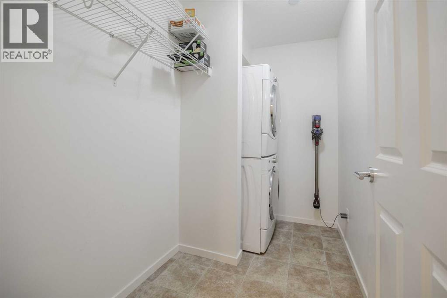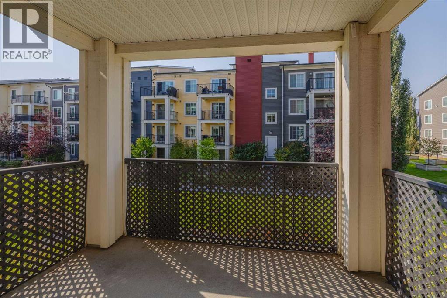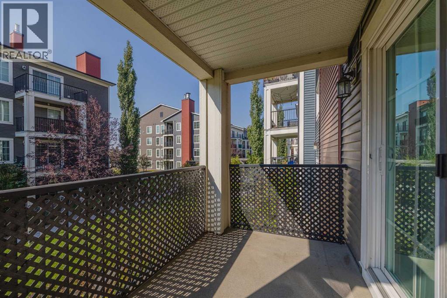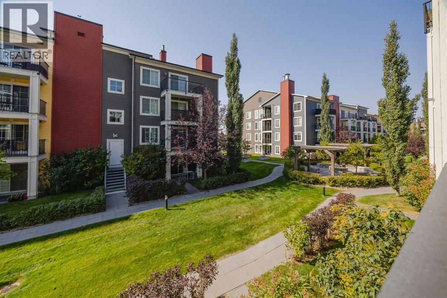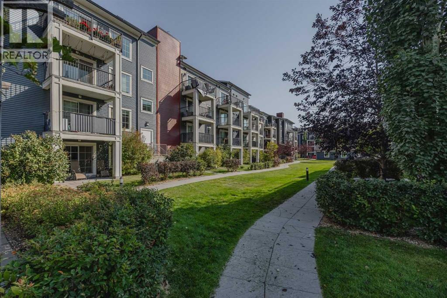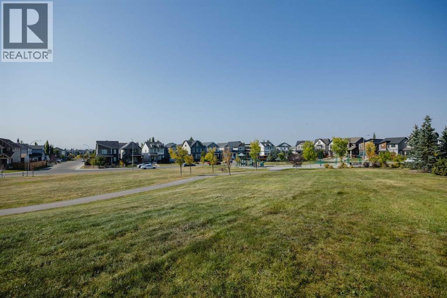2202, 755 Copperpond Boulevard Se Calgary, Alberta T2Z 4R2
$259,900Maintenance, Condominium Amenities
$480 Monthly
Maintenance, Condominium Amenities
$480 MonthlyFORGET RENTING and enjoy the benefits of homeownership in this bright & inviting condo that has a floorplan rarely available to buy! The open concept great room, spacious, well appointed kitchen and large west-facing balcony with a gas BBQ hook-up are perfect for relaxing or entertaining. Both bedrooms are spacious and have walk-in closets. Additional conveniences include in-suite laundry and an assigned storage locker. And with underground parking, there’s no more scraping windows or warming up your car in the winter. Ideally situated in the inner courtyard, this home provides a quiet setting away from the noise of Stoney Trail & Copperpond Blvd and from having a parking lot for your view. Copperfield Park II is a pet-friendly community known for its low condo fees, which include most utilities and lots of visitor parking. Enjoy being close to pathways, parks, shopping, dining & entertainment and with quick access to Stoney, Deerfoot, and the 130th Ave Shopping District, commuting and daily errands are a breeze. Don’t miss this opportunity… Book your showing today! (id:48488)
Property Details
| MLS® Number | A2257895 |
| Property Type | Single Family |
| Community Name | Copperfield |
| Amenities Near By | Park, Playground, Schools |
| Community Features | Pets Allowed With Restrictions |
| Features | No Animal Home, No Smoking Home, Parking |
| Parking Space Total | 1 |
| Plan | 1412007 |
| Structure | None |
Building
| Bathroom Total | 1 |
| Bedrooms Above Ground | 2 |
| Bedrooms Total | 2 |
| Appliances | Refrigerator, Range - Electric, Dishwasher, Microwave Range Hood Combo, Garage Door Opener |
| Constructed Date | 2014 |
| Construction Material | Wood Frame |
| Construction Style Attachment | Attached |
| Cooling Type | None |
| Exterior Finish | Brick, Vinyl Siding |
| Flooring Type | Carpeted, Linoleum |
| Heating Fuel | Natural Gas |
| Heating Type | Baseboard Heaters |
| Stories Total | 4 |
| Size Interior | 700 Sqft |
| Total Finished Area | 712.38 Sqft |
| Type | Apartment |
Parking
| Garage | |
| Heated Garage | |
| Underground |
Land
| Acreage | No |
| Land Amenities | Park, Playground, Schools |
| Size Total Text | Unknown |
| Zoning Description | M-x1 |
Rooms
| Level | Type | Length | Width | Dimensions |
|---|---|---|---|---|
| Main Level | Primary Bedroom | 10.17 Ft x 10.00 Ft | ||
| Main Level | Bedroom | 10.17 Ft x 10.00 Ft | ||
| Main Level | Living Room | 12.83 Ft x 10.50 Ft | ||
| Main Level | Dining Room | 12.83 Ft x 6.00 Ft | ||
| Main Level | Kitchen | 12.83 Ft x 10.50 Ft | ||
| Main Level | Laundry Room | 8.17 Ft x 4.92 Ft | ||
| Main Level | 4pc Bathroom | 7.33 Ft x 4.92 Ft |

