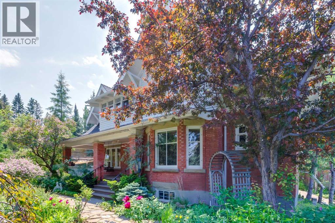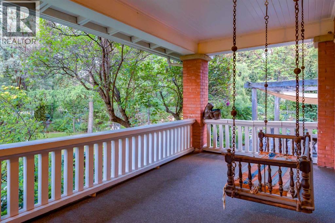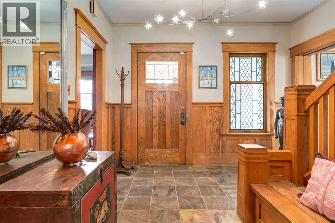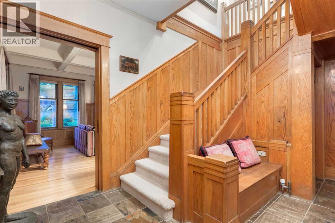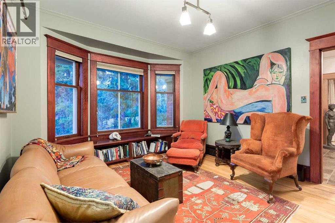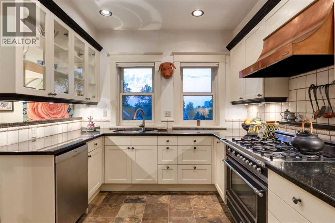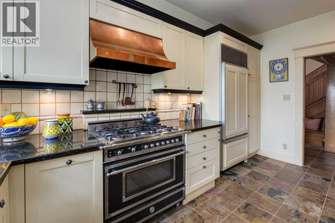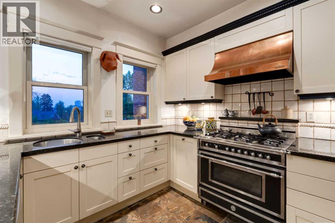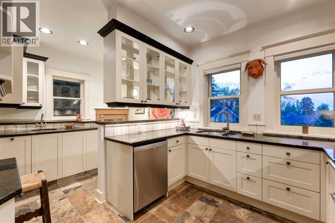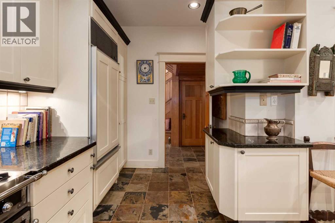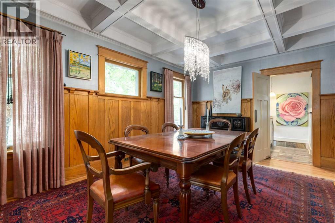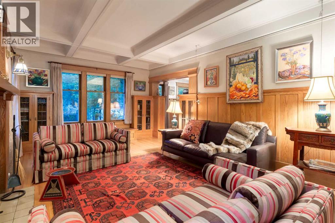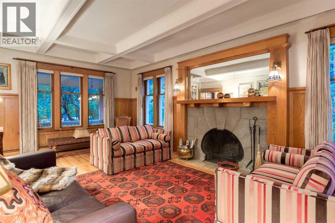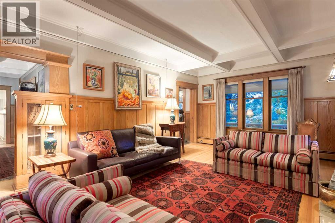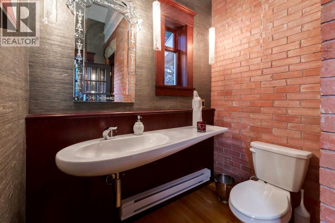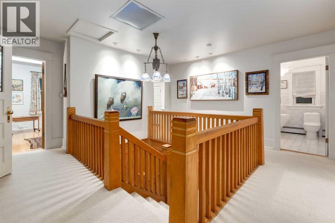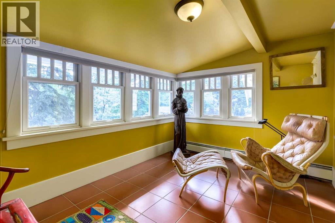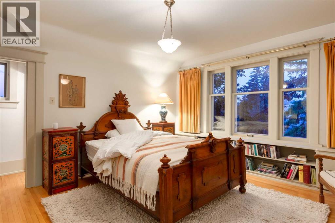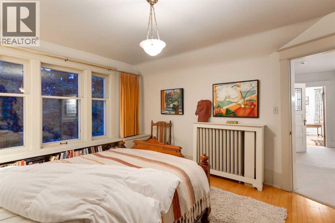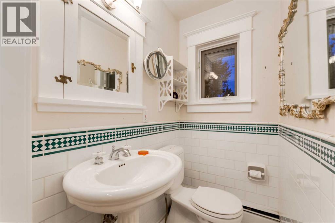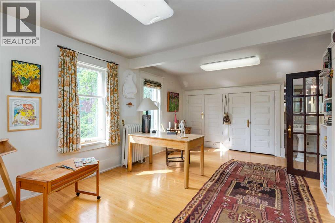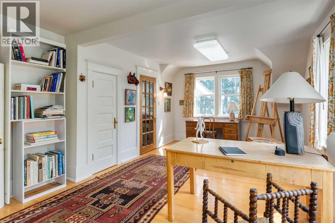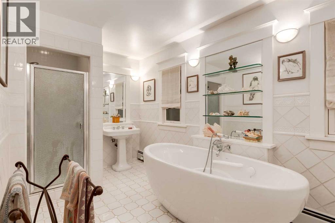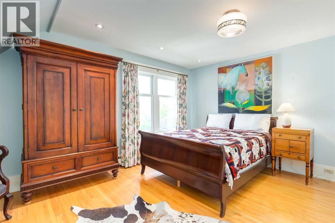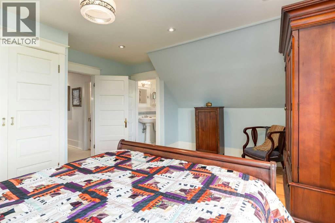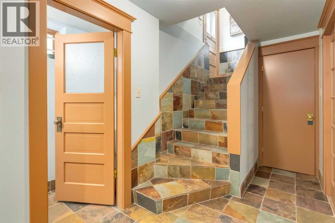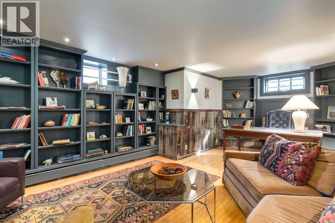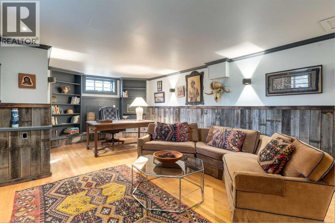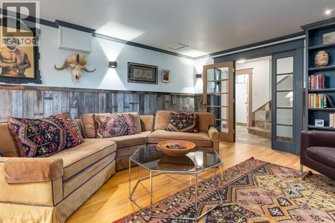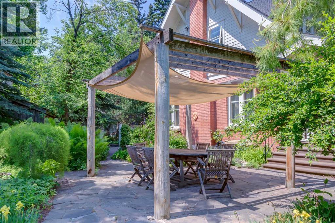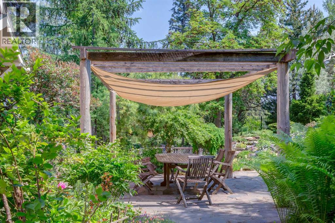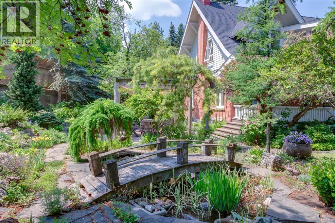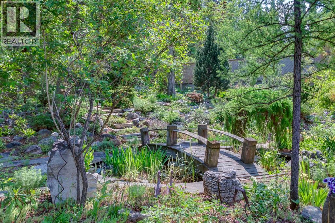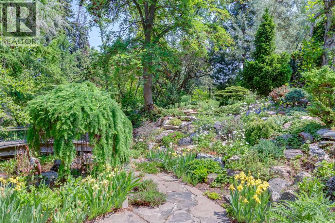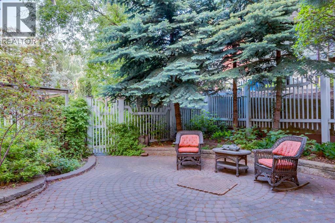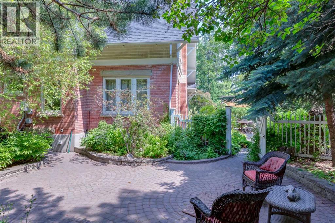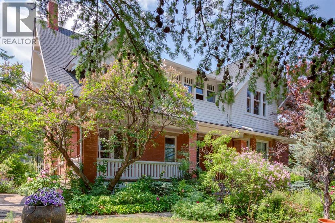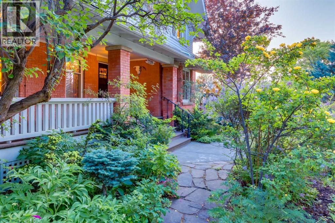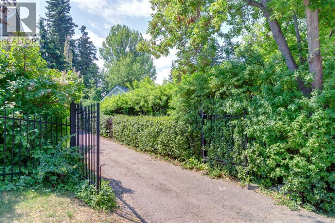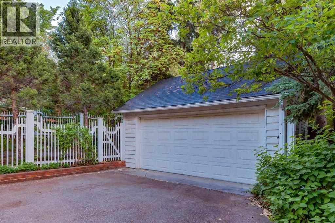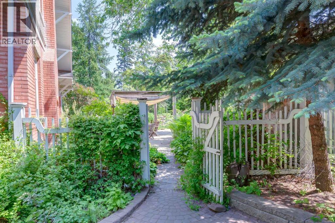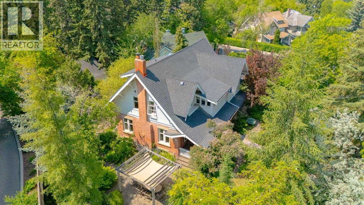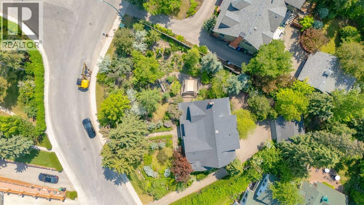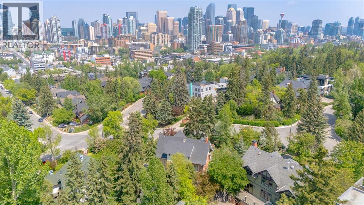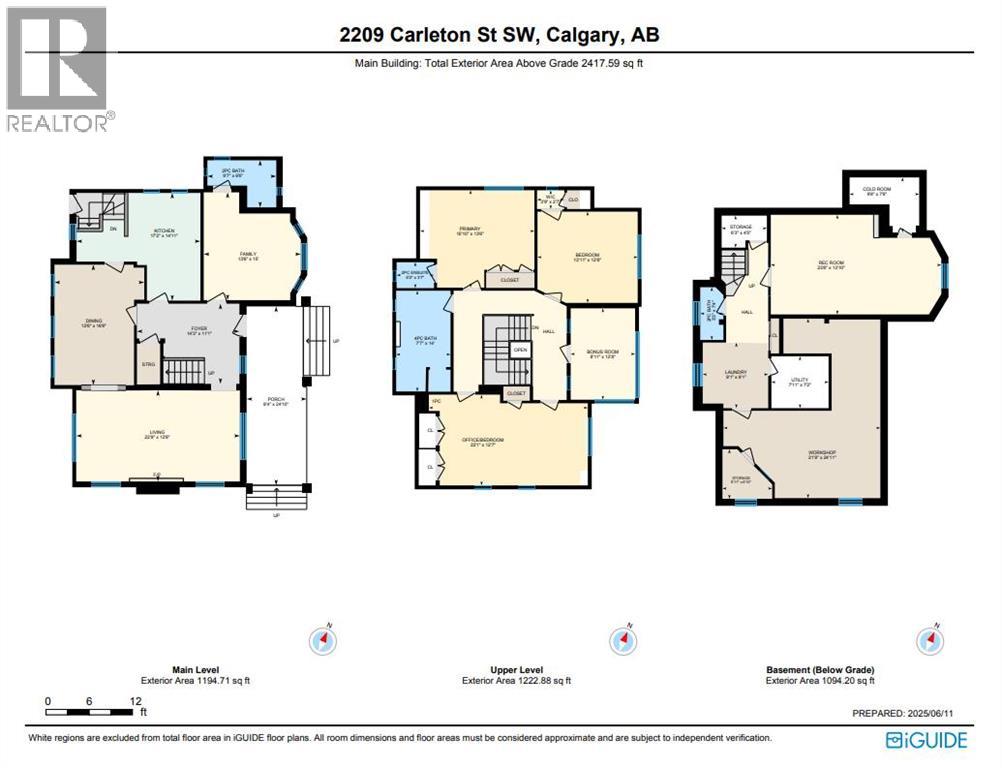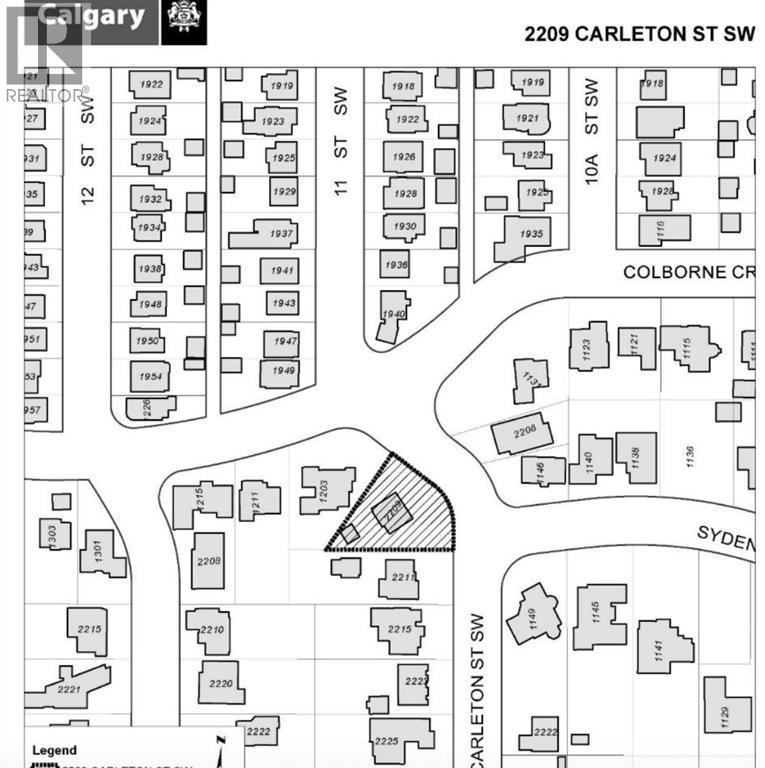4 Bedroom
4 Bathroom
2,418 ft2
Fireplace
None
Baseboard Heaters, Hot Water, Radiant Heat
Fruit Trees, Garden Area, Landscaped
$2,350,000
Welcome to the Rideout (Mitchell-Sproule) Residence, a designated Municipal Historic Resource located in Calgary’s sought-after Upper Mount Royal community. Built in 1912, this beautifully maintained Craftsman-style home offers a rare blend of preserved heritage detail and thoughtful modern updates. Positioned on a quiet pie-shaped lot, the property enjoys elevated views of the downtown skyline and Nose Hill Park.This two-storey residence features four generously sized bedrooms, a comfortable library or entertainment area, and a wine/root cellar tucked beneath a main floor powder room added in 2015. The original millwork with leaded glass, restored quarter-sawn oak, and a hidden liquor cabinet from the Prohibition era speak to the home’s storied past. A major renovation completed in the 1990s introduced radiant stone floor heating, oak hardwood, and custom finishes throughout, enhancing comfort while maintaining architectural integrity.The kitchen, renovated in 1995 by Empire Kitchen & Bath, includes Downsview cabinetry, a Sub-Zero refrigerator, a custom copper hood fan, and city-facing windows that bring natural light into the space. The front veranda overlooks a mature garden established over 77 years ago, now a vibrant arboretum featuring multiple species of larch trees and a tranquil pond that attracts a variety of birds. Outdoor dining areas are integrated into the landscape, creating a private urban retreat.Heating is provided through a combination of radiant and hot water baseboard systems. A wood-burning fireplace anchors the main living area, while leaded-glass built-ins and original detailing add warmth and character. There is potential to reconfigure the upper level to create a spacious primary suite. The property also includes an oversized detached double garage, providing ample space for vehicles and storage.This home offers a unique opportunity to own a piece of Calgary’s architectural history, with all the benefits of contemporary urban living in a premier inner-city location. (id:48488)
Property Details
|
MLS® Number
|
A2264402 |
|
Property Type
|
Single Family |
|
Community Name
|
Upper Mount Royal |
|
Amenities Near By
|
Playground, Recreation Nearby, Schools, Shopping |
|
Features
|
See Remarks, Wet Bar, French Door, Closet Organizers, Gazebo |
|
Parking Space Total
|
4 |
|
Plan
|
2112ac |
|
Structure
|
See Remarks, Dog Run - Fenced In |
Building
|
Bathroom Total
|
4 |
|
Bedrooms Above Ground
|
4 |
|
Bedrooms Total
|
4 |
|
Appliances
|
Washer, Refrigerator, Gas Stove(s), Dishwasher, Dryer, Hood Fan, Window Coverings, Garage Door Opener |
|
Basement Development
|
Finished |
|
Basement Type
|
Full (finished) |
|
Constructed Date
|
1918 |
|
Construction Material
|
Wood Frame |
|
Construction Style Attachment
|
Detached |
|
Cooling Type
|
None |
|
Exterior Finish
|
Brick, See Remarks, Wood Siding |
|
Fireplace Present
|
Yes |
|
Fireplace Total
|
1 |
|
Flooring Type
|
Carpeted, Hardwood, Tile |
|
Foundation Type
|
Poured Concrete |
|
Half Bath Total
|
3 |
|
Heating Fuel
|
Natural Gas |
|
Heating Type
|
Baseboard Heaters, Hot Water, Radiant Heat |
|
Stories Total
|
2 |
|
Size Interior
|
2,418 Ft2 |
|
Total Finished Area
|
2417.59 Sqft |
|
Type
|
House |
Parking
|
Detached Garage
|
2 |
|
Oversize
|
|
Land
|
Acreage
|
No |
|
Fence Type
|
Partially Fenced |
|
Land Amenities
|
Playground, Recreation Nearby, Schools, Shopping |
|
Landscape Features
|
Fruit Trees, Garden Area, Landscaped |
|
Size Depth
|
16.18 M |
|
Size Frontage
|
14.85 M |
|
Size Irregular
|
1317.00 |
|
Size Total
|
1317 M2|10,890 - 21,799 Sqft (1/4 - 1/2 Ac) |
|
Size Total Text
|
1317 M2|10,890 - 21,799 Sqft (1/4 - 1/2 Ac) |
|
Surface Water
|
Creek Or Stream |
|
Zoning Description
|
Dc (pre 1p2007) |
Rooms
| Level |
Type |
Length |
Width |
Dimensions |
|
Basement |
2pc Bathroom |
|
|
3.25 Ft x 7.33 Ft |
|
Basement |
Cold Room |
|
|
9.67 Ft x 7.67 Ft |
|
Basement |
Laundry Room |
|
|
9.08 Ft x 9.08 Ft |
|
Basement |
Recreational, Games Room |
|
|
23.67 Ft x 13.83 Ft |
|
Basement |
Storage |
|
|
6.25 Ft x 4.42 Ft |
|
Basement |
Storage |
|
|
6.92 Ft x 6.83 Ft |
|
Basement |
Furnace |
|
|
7.92 Ft x 7.17 Ft |
|
Basement |
Workshop |
|
|
21.75 Ft x 24.92 Ft |
|
Main Level |
2pc Bathroom |
|
|
9.58 Ft x 6.50 Ft |
|
Main Level |
Dining Room |
|
|
12.50 Ft x 16.75 Ft |
|
Main Level |
Family Room |
|
|
13.50 Ft x 15.00 Ft |
|
Main Level |
Foyer |
|
|
14.25 Ft x 11.08 Ft |
|
Main Level |
Kitchen |
|
|
17.17 Ft x 14.92 Ft |
|
Main Level |
Living Room |
|
|
22.75 Ft x 12.67 Ft |
|
Main Level |
Other |
|
|
8.33 Ft x 24.83 Ft |
|
Upper Level |
2pc Bathroom |
|
|
5.17 Ft x 3.58 Ft |
|
Upper Level |
4pc Bathroom |
|
|
7.58 Ft x 14.00 Ft |
|
Upper Level |
Bedroom |
|
|
13.92 Ft x 12.67 Ft |
|
Upper Level |
Bedroom |
|
|
8.92 Ft x 12.67 Ft |
|
Upper Level |
Bedroom |
|
|
22.08 Ft x 12.58 Ft |
|
Upper Level |
Primary Bedroom |
|
|
15.83 Ft x 13.50 Ft |
|
Upper Level |
Other |
|
|
3.75 Ft x 2.58 Ft |
https://www.realtor.ca/real-estate/28999103/2209-carleton-street-sw-calgary-upper-mount-royal

