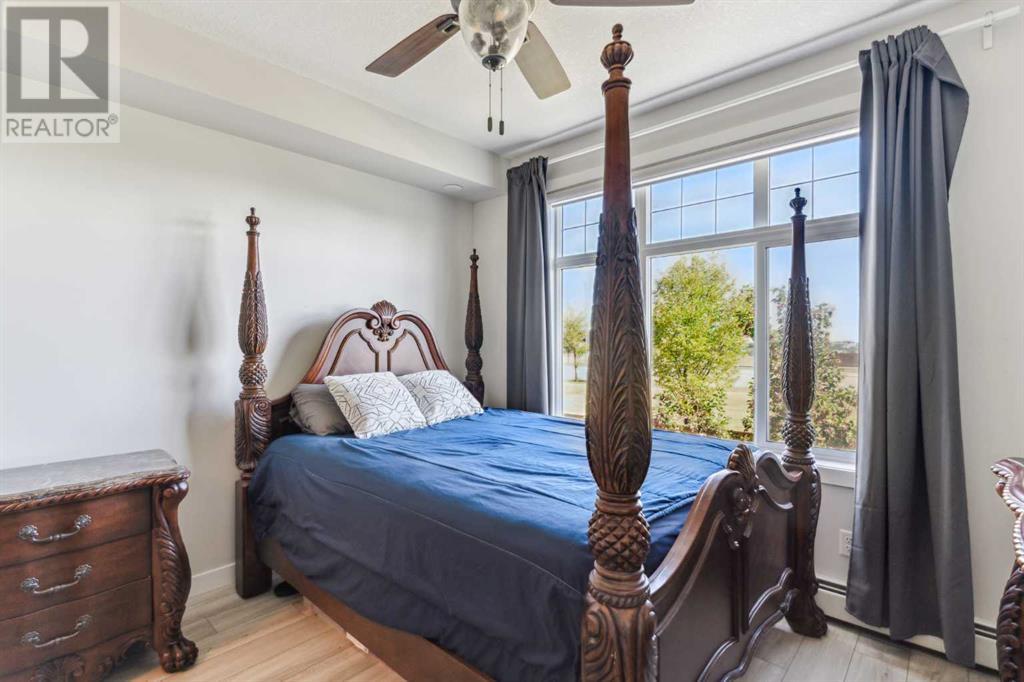221, 400 Auburn Meadows Common Se Calgary, Alberta T3M 3K7
$400,000Maintenance, Common Area Maintenance, Heat, Insurance, Ground Maintenance, Property Management, Reserve Fund Contributions, Sewer, Water
$428.02 Monthly
Maintenance, Common Area Maintenance, Heat, Insurance, Ground Maintenance, Property Management, Reserve Fund Contributions, Sewer, Water
$428.02 MonthlyThis gorgeous modern corner unit is one of the largest in the building with a south facing balcony and air conditioning, all in the beautiful lake community of Auburn Bay. Enjoy a basically brand new condo with luxury finishes, vinyl plank flooring, and 9 foot ceilings. The kitchen features bright white cabinetry, sleek quartz countertops, tiled to the ceiling backsplash, a two tiered island, and stylish pendant lighting. You’ll also love the stainless steel appliances, including a cooktop range, and built-in oven and microwave. The spacious living and dining areas have tons of natural light and access to the great sized balcony with a gas barbecue line. The comfortable master bedroom features a large walk-in closet, leading to the ensuite bathroom with double sinks, tiled to the ceiling backsplash, and linen closet. The secondary bedroom would make a lovely guest room or home office, and another full bathroom. You’ll find plenty of storage in the multiple closets throughout, as well as convenient stacked laundry. This is a fantastic opportunity to get into this desirable pet friendly community and experience low maintenance living, while not missing out on high-end touches. The complex is located in a prime area close to schools, shopping, restaurants, and amenities, with easy access to Stoney Trail. (id:48488)
Property Details
| MLS® Number | A2162143 |
| Property Type | Single Family |
| Community Name | Auburn Bay |
| Amenities Near By | Park, Playground, Recreation Nearby, Schools, Shopping, Water Nearby |
| Community Features | Lake Privileges, Fishing, Pets Allowed With Restrictions |
| Features | See Remarks, Gas Bbq Hookup, Parking |
| Parking Space Total | 1 |
| Plan | 2110527 |
Building
| Bathroom Total | 2 |
| Bedrooms Above Ground | 2 |
| Bedrooms Total | 2 |
| Appliances | Washer, Refrigerator, Cooktop - Electric, Dishwasher, Oven, Dryer, Microwave, Hood Fan, Window Coverings, Garage Door Opener |
| Architectural Style | Low Rise |
| Constructed Date | 2021 |
| Construction Material | Wood Frame |
| Construction Style Attachment | Attached |
| Cooling Type | Central Air Conditioning |
| Exterior Finish | Composite Siding |
| Flooring Type | Vinyl Plank |
| Foundation Type | Poured Concrete |
| Heating Fuel | Electric |
| Heating Type | Baseboard Heaters |
| Stories Total | 4 |
| Size Interior | 900 Sqft |
| Total Finished Area | 918.12 Sqft |
| Type | Apartment |
Parking
| Underground |
Land
| Acreage | No |
| Land Amenities | Park, Playground, Recreation Nearby, Schools, Shopping, Water Nearby |
| Size Total Text | Unknown |
| Zoning Description | M-2 D210 |
Rooms
| Level | Type | Length | Width | Dimensions |
|---|---|---|---|---|
| Main Level | 3pc Bathroom | 4.92 Ft x 9.42 Ft | ||
| Main Level | 4pc Bathroom | 7.42 Ft x 7.92 Ft | ||
| Main Level | Bedroom | 12.08 Ft x 9.58 Ft | ||
| Main Level | Kitchen | 9.58 Ft x 19.58 Ft | ||
| Main Level | Living Room | 12.25 Ft x 19.58 Ft | ||
| Main Level | Primary Bedroom | 11.83 Ft x 11.42 Ft |























