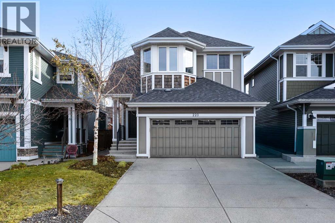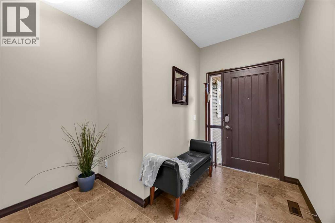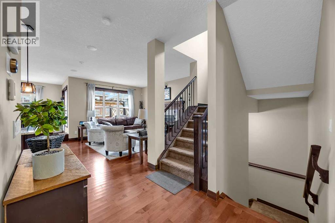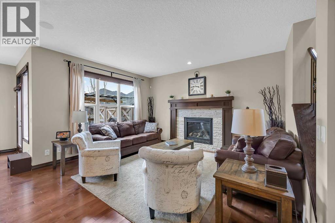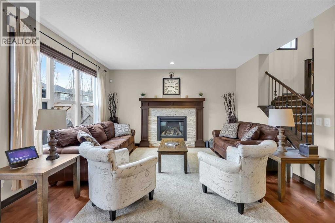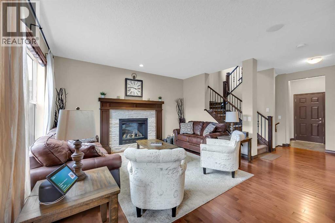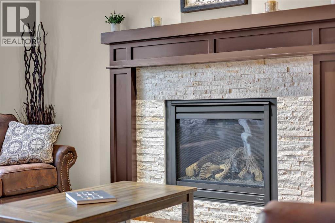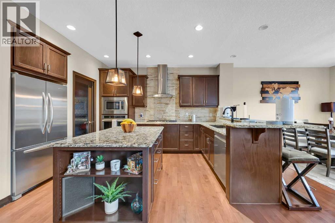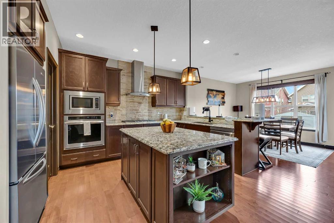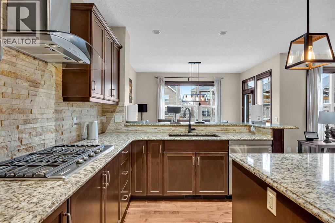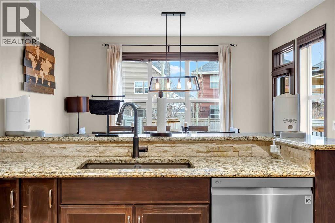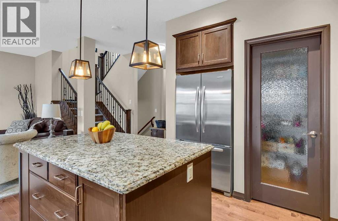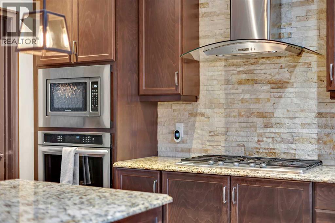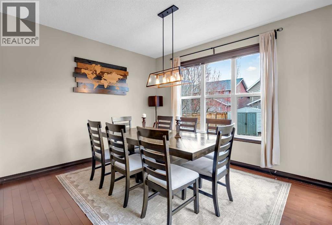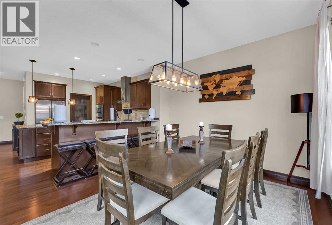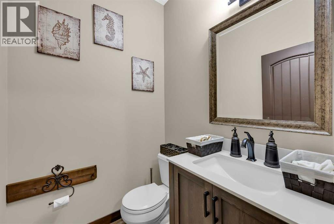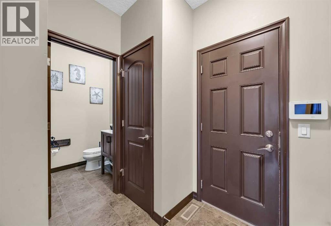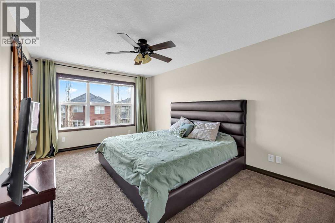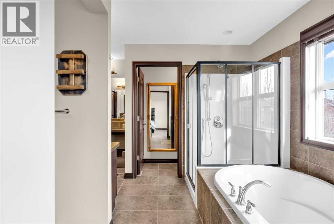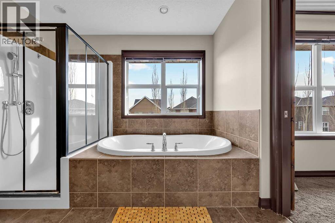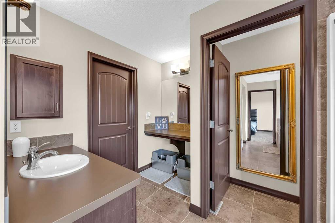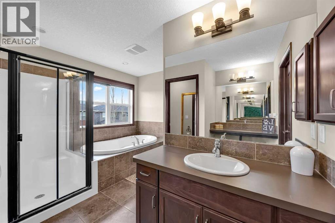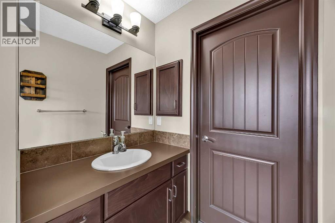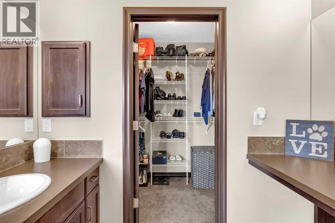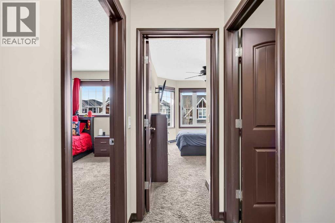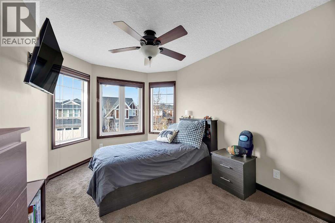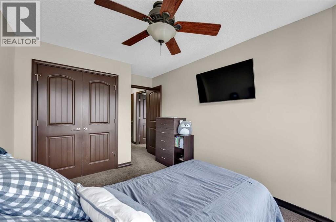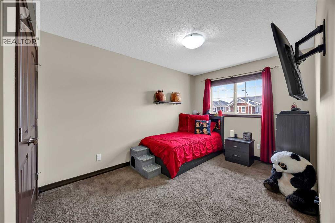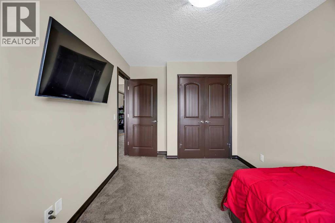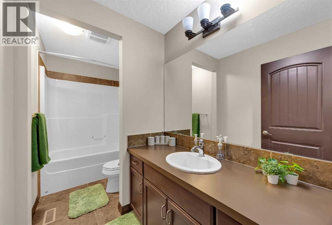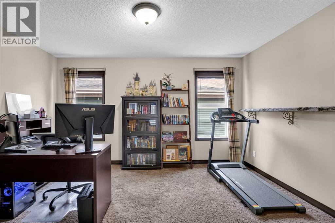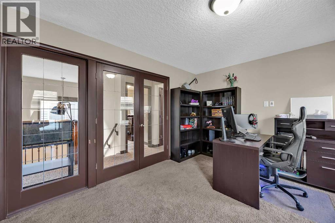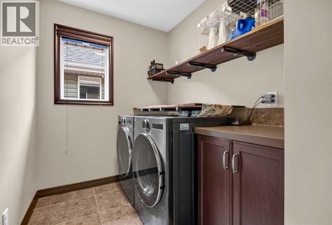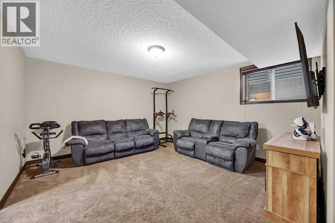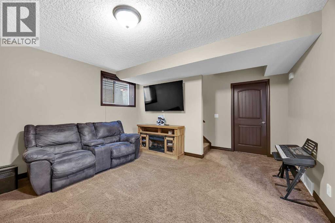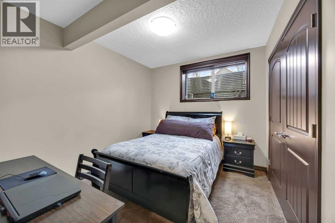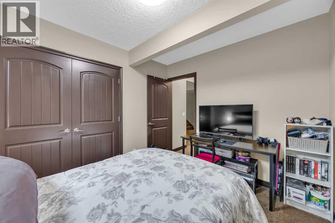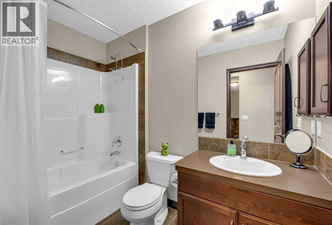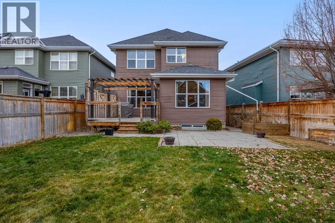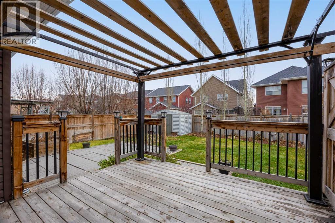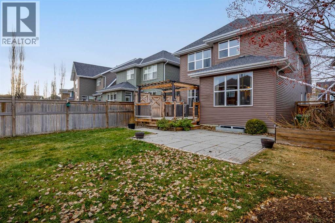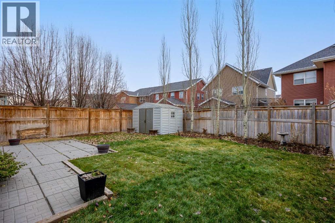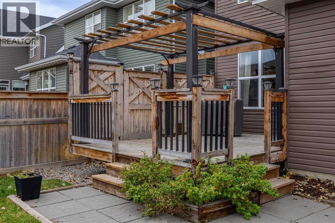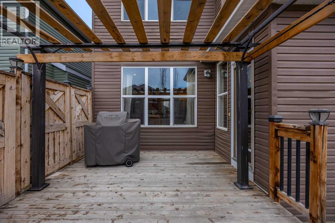4 Bedroom
4 Bathroom
2,158 ft2
Fireplace
Central Air Conditioning
Forced Air
$760,000
Welcome to this stunning Auburn Bay home which offers over 3000 sq feet of finished living space, lake access and an exceptional blend of comfort, style, and functionality. With 4 spacious bedrooms, this property is designed for families who love to entertain and enjoy elevated everyday living. Step inside to this inviting home featuring cozy finishes and generous living spaces. The kitchen boasts plenty of storage space, breakfast bar, granite countertops, a kitchen island, stainless steel appliances and a gas cooktop. The beautifully finished basement provides even more room to relax or host guests—perfect for a home theatre, gym, or recreation area, plus a bedroom and full bathroom. Upstairs, there are 3 bedrooms including the large primary retreat which is a true standout complete with separate his-and-hers sinks and dual walk-in closets, offering both comfort and storage. Also upstairs, you’ll find a conveniently located laundry room and a large office/den space that can be utilized for work or entertainment. Outside, you’ll appreciate the pergola, shed and permanent holiday lighting, adding year-round charm and convenience. Located in one of Calgary’s most desirable lake communities, this home delivers year-round recreation, nearby amenities, and the warmth of a vibrant neighbourhood. Don’t miss your chance to own this remarkable property in Auburn Bay! (id:48488)
Property Details
|
MLS® Number
|
A2271010 |
|
Property Type
|
Single Family |
|
Community Name
|
Auburn Bay |
|
Amenities Near By
|
Park, Schools, Shopping, Water Nearby |
|
Community Features
|
Lake Privileges |
|
Features
|
French Door |
|
Parking Space Total
|
4 |
|
Plan
|
1111054 |
|
Structure
|
Deck |
Building
|
Bathroom Total
|
4 |
|
Bedrooms Above Ground
|
3 |
|
Bedrooms Below Ground
|
1 |
|
Bedrooms Total
|
4 |
|
Appliances
|
Washer, Refrigerator, Water Softener, Cooktop - Gas, Dishwasher, Dryer, Microwave, Freezer, Oven - Built-in, Hood Fan, Garage Door Opener |
|
Basement Development
|
Finished |
|
Basement Type
|
Full (finished) |
|
Constructed Date
|
2012 |
|
Construction Style Attachment
|
Detached |
|
Cooling Type
|
Central Air Conditioning |
|
Exterior Finish
|
Vinyl Siding, Wood Siding |
|
Fireplace Present
|
Yes |
|
Fireplace Total
|
1 |
|
Flooring Type
|
Carpeted, Ceramic Tile, Hardwood |
|
Foundation Type
|
Poured Concrete |
|
Half Bath Total
|
1 |
|
Heating Type
|
Forced Air |
|
Stories Total
|
2 |
|
Size Interior
|
2,158 Ft2 |
|
Total Finished Area
|
2158 Sqft |
|
Type
|
House |
Parking
Land
|
Acreage
|
No |
|
Fence Type
|
Fence |
|
Land Amenities
|
Park, Schools, Shopping, Water Nearby |
|
Size Frontage
|
9.82 M |
|
Size Irregular
|
421.00 |
|
Size Total
|
421 M2|4,051 - 7,250 Sqft |
|
Size Total Text
|
421 M2|4,051 - 7,250 Sqft |
|
Zoning Description
|
R-g |
Rooms
| Level |
Type |
Length |
Width |
Dimensions |
|
Basement |
Bedroom |
|
|
9.25 Ft x 10.83 Ft |
|
Basement |
Recreational, Games Room |
|
|
14.00 Ft x 18.17 Ft |
|
Basement |
4pc Bathroom |
|
|
Measurements not available |
|
Main Level |
Other |
|
|
9.50 Ft x 11.58 Ft |
|
Main Level |
Dining Room |
|
|
12.92 Ft x 11.00 Ft |
|
Main Level |
Living Room |
|
|
12.00 Ft x 14.67 Ft |
|
Main Level |
Kitchen |
|
|
12.92 Ft x 15.92 Ft |
|
Main Level |
2pc Bathroom |
|
|
Measurements not available |
|
Upper Level |
Bedroom |
|
|
9.17 Ft x 13.83 Ft |
|
Upper Level |
Bedroom |
|
|
9.42 Ft x 14.67 Ft |
|
Upper Level |
Laundry Room |
|
|
8.75 Ft x 5.83 Ft |
|
Upper Level |
Office |
|
|
11.67 Ft x 13.92 Ft |
|
Upper Level |
Primary Bedroom |
|
|
11.33 Ft x 15.50 Ft |
|
Upper Level |
4pc Bathroom |
|
|
Measurements not available |
|
Upper Level |
5pc Bathroom |
|
|
Measurements not available |
https://www.realtor.ca/real-estate/29107954/223-auburn-springs-close-se-calgary-auburn-bay

