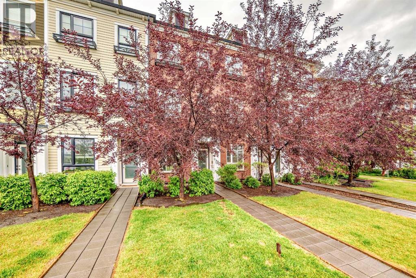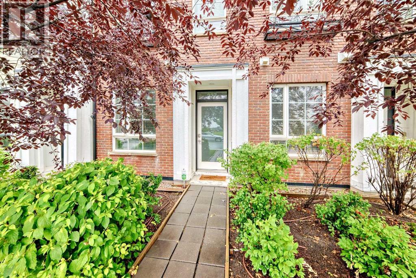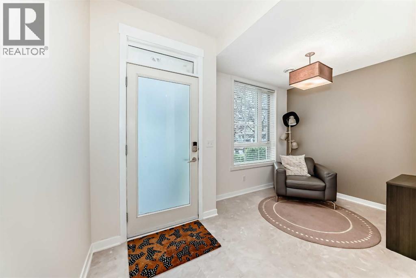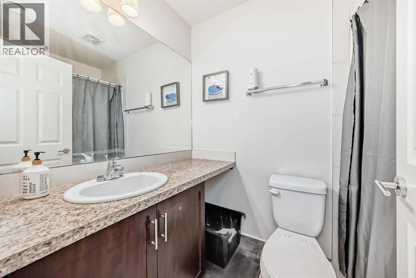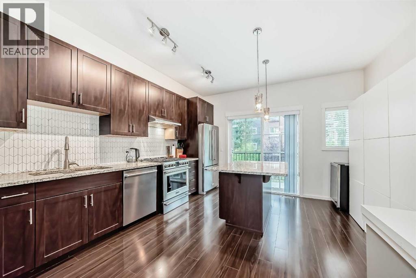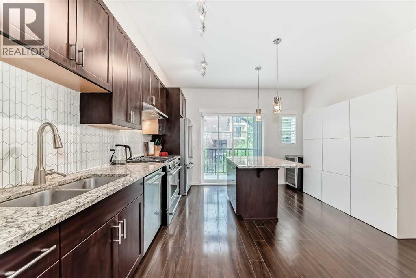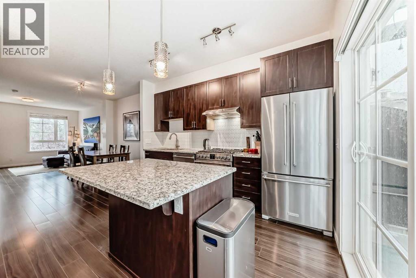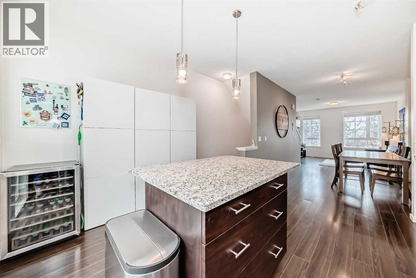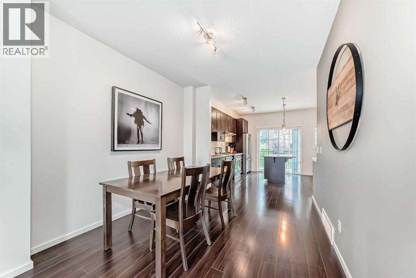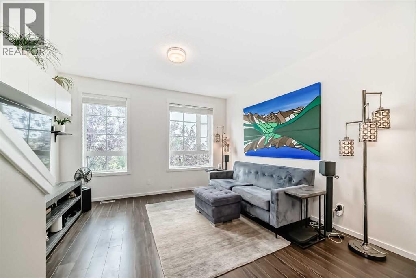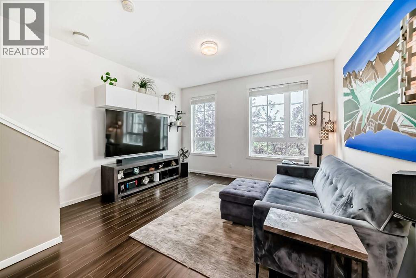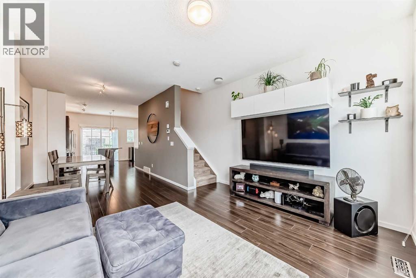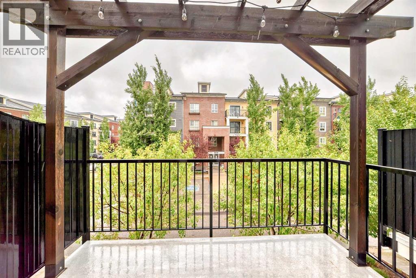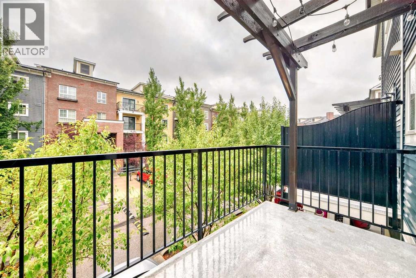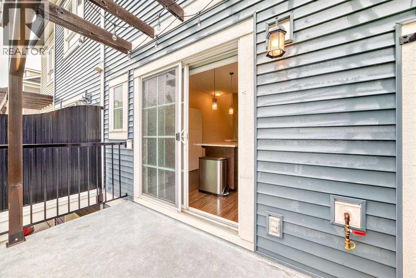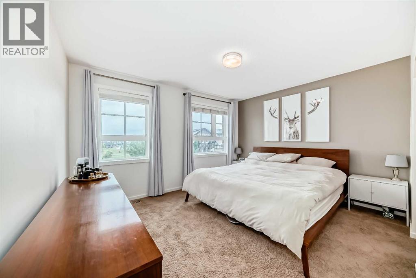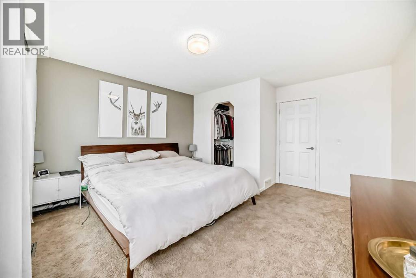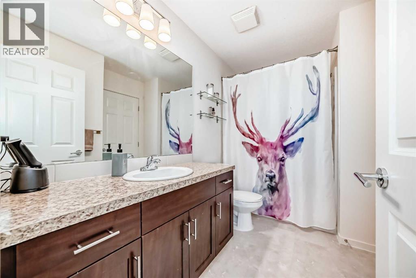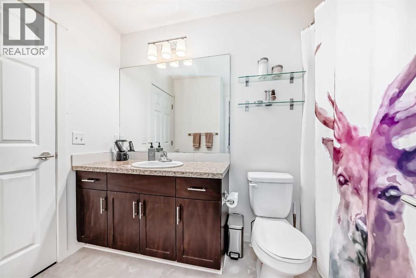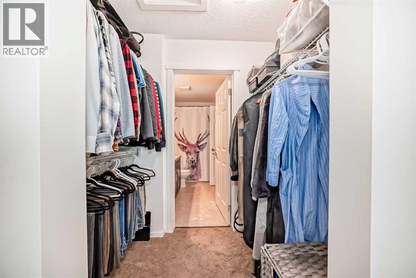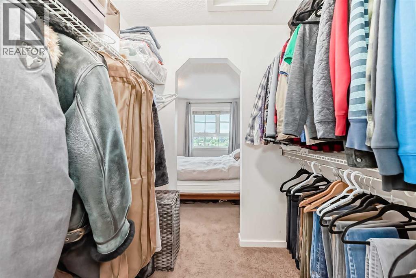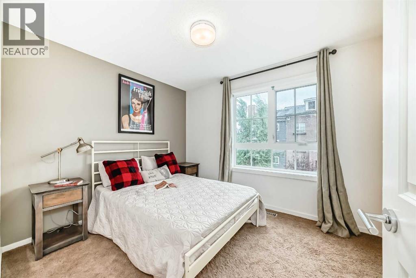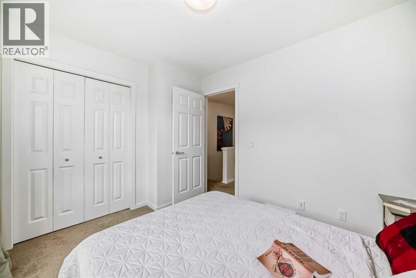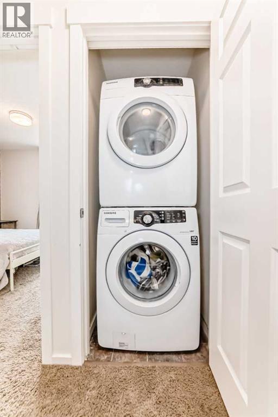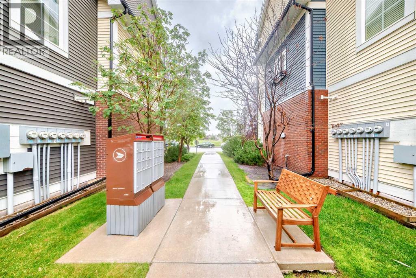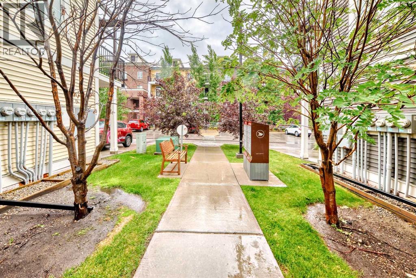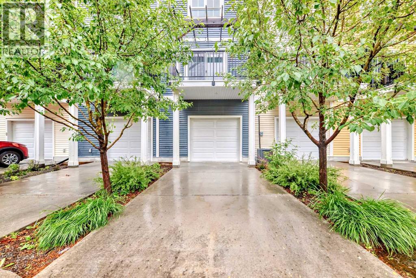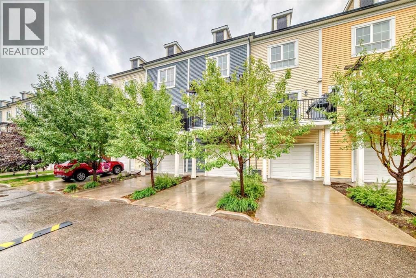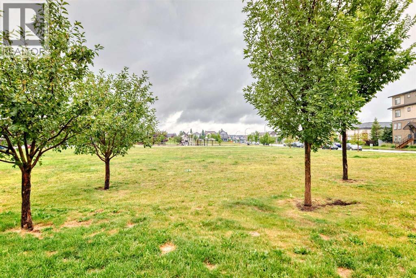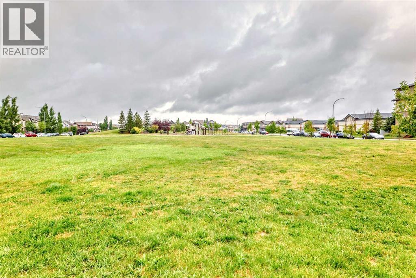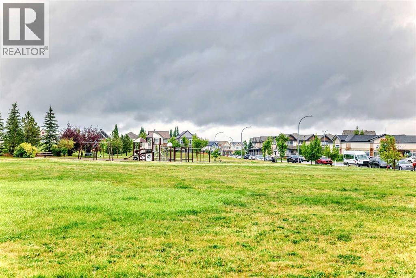227 Copperpond Common Se Calgary, Alberta T2Z 1G5
$399,900Maintenance, Insurance, Ground Maintenance, Property Management, Reserve Fund Contributions
$344.52 Monthly
Maintenance, Insurance, Ground Maintenance, Property Management, Reserve Fund Contributions
$344.52 MonthlyLocation, location, location! A little piece of heaven perfectly situated across from a park and close to all amenities along 130th Avenue, including restaurants, grocery stores, and more. Conveniently located near Fish Creek Park, scenic walking paths, South Health Campus Hospital, and public transportation. This beautiful townhouse sits on a charming tree-lined street with great curb appeal. Step into a spacious foyer where you’ll find a versatile flex room to the left, ideal for a home office, bedroom, or gym. The entry level features updated vinyl plank flooring and a four-piece bath, offering flexibility to convert the flex room into an additional bedroom if desired.The next level opens up to a bright and airy open-concept kitchen, living room, and dining area. The kitchen features granite countertops, a functional island with an eating bar, and stainless steel appliances. A generously sized pantry has been added for extra storage. The dining area flows into the living room, where large windows offer a lovely view of the park, and an extra storage unit has been thoughtfully added above the TV space.Upstairs features two spacious bedrooms, including a master bedroom with a walk-through closet leading to a four-piece bathroom with a cheater door for added convenience. The laundry is also located on this level with a stacked washer and dryer. The home includes a single attached garage located at the rear with direct access from the entry level, where you’ll also find the furnace and hot water tank housed in the garage’s storage area.This home is move-in ready, and shows 10 out of 10! (id:48488)
Property Details
| MLS® Number | A2238030 |
| Property Type | Single Family |
| Community Name | Copperfield |
| Amenities Near By | Playground |
| Community Features | Pets Allowed With Restrictions |
| Features | No Smoking Home, Level |
| Parking Space Total | 1 |
| Plan | 1211532 |
| Structure | None |
Building
| Bathroom Total | 2 |
| Bedrooms Above Ground | 2 |
| Bedrooms Total | 2 |
| Appliances | Washer, Refrigerator, Dishwasher, Stove, Dryer, Microwave, Hood Fan, Window Coverings, Garage Door Opener |
| Basement Type | None |
| Constructed Date | 2011 |
| Construction Material | Wood Frame |
| Construction Style Attachment | Attached |
| Cooling Type | None |
| Exterior Finish | Brick, Vinyl Siding |
| Flooring Type | Carpeted, Laminate, Vinyl Plank |
| Foundation Type | Poured Concrete |
| Heating Fuel | Natural Gas |
| Heating Type | Forced Air |
| Stories Total | 2 |
| Size Interior | 1400 Sqft |
| Total Finished Area | 1355.6 Sqft |
| Type | Row / Townhouse |
| Utility Water | Municipal Water |
Parking
| Attached Garage | 1 |
Land
| Acreage | No |
| Fence Type | Not Fenced |
| Land Amenities | Playground |
| Landscape Features | Landscaped |
| Size Depth | 23.58 M |
| Size Frontage | 4.32 M |
| Size Irregular | 102.00 |
| Size Total | 102 M2|0-4,050 Sqft |
| Size Total Text | 102 M2|0-4,050 Sqft |
| Zoning Description | M-2 |
Rooms
| Level | Type | Length | Width | Dimensions |
|---|---|---|---|---|
| Lower Level | Other | 5.17 Ft x 11.00 Ft | ||
| Lower Level | Office | 8.58 Ft x 8.17 Ft | ||
| Lower Level | 4pc Bathroom | 4.92 Ft x 7.42 Ft | ||
| Lower Level | Furnace | 3.08 Ft x 8.67 Ft | ||
| Main Level | Kitchen | 13.25 Ft x 12.83 Ft | ||
| Main Level | Dining Room | 9.75 Ft x 11.00 Ft | ||
| Main Level | Living Room | 13.25 Ft x 12.25 Ft | ||
| Upper Level | Bedroom | 10.92 Ft x 9.00 Ft | ||
| Upper Level | Primary Bedroom | 13.08 Ft x 11.50 Ft | ||
| Upper Level | 4pc Bathroom | 5.08 Ft x 9.92 Ft | ||
| Upper Level | Other | 6.58 Ft x 4.75 Ft | ||
| Upper Level | Laundry Room | 3.00 Ft x 2.92 Ft |

