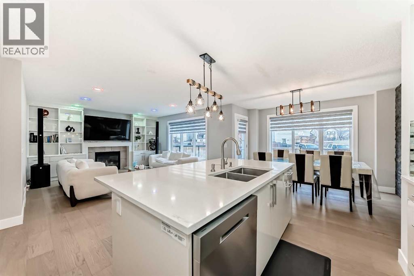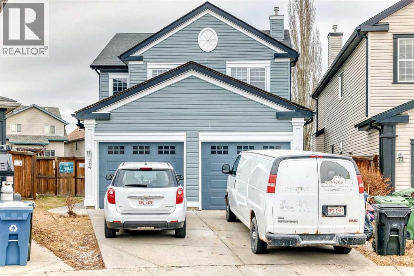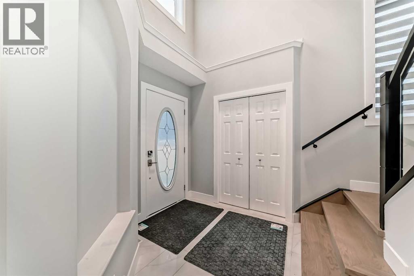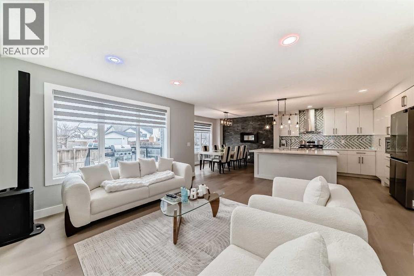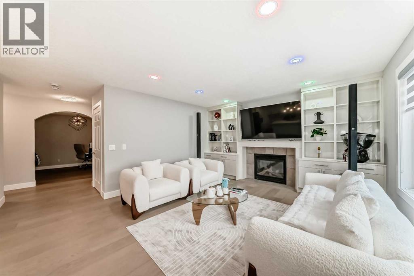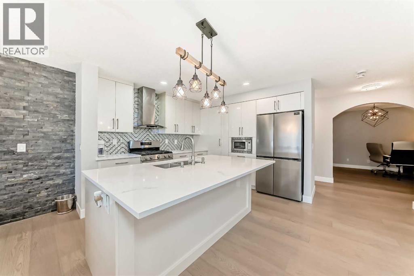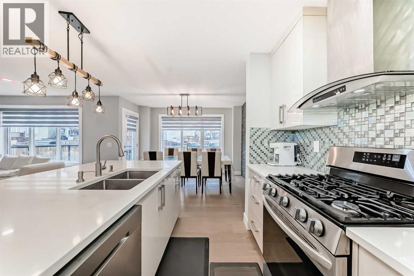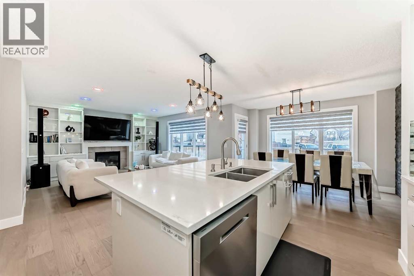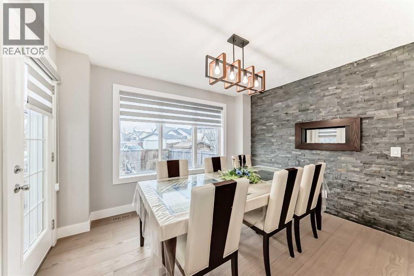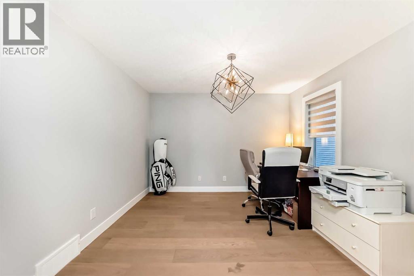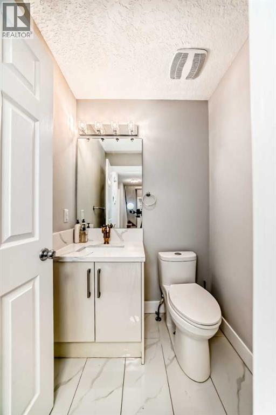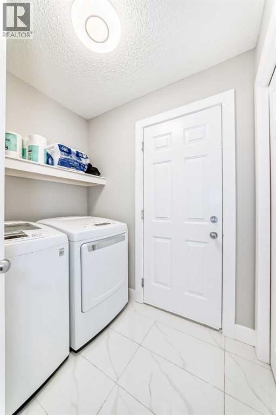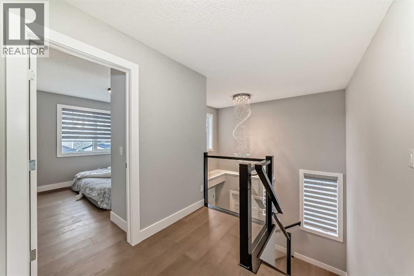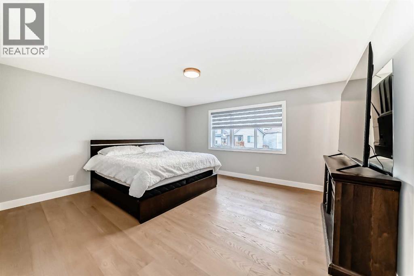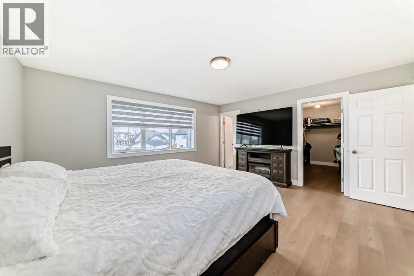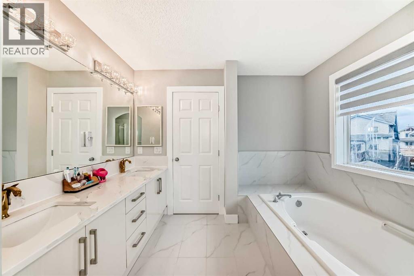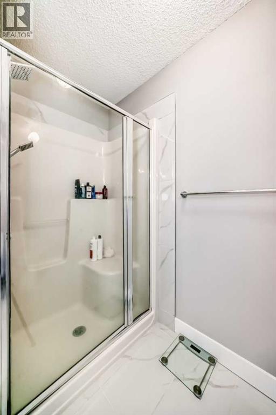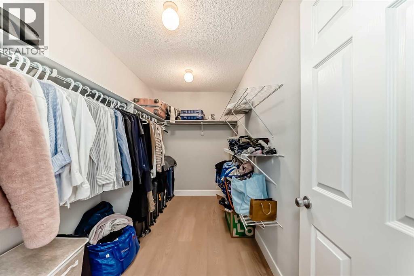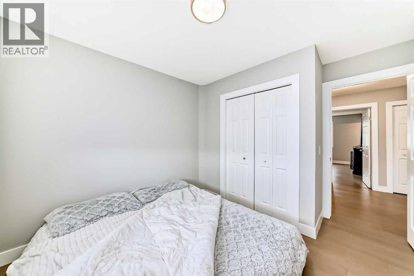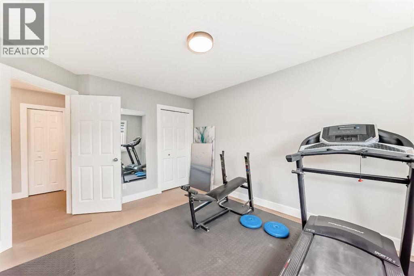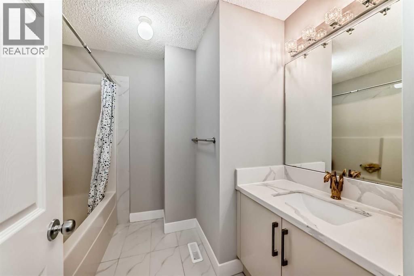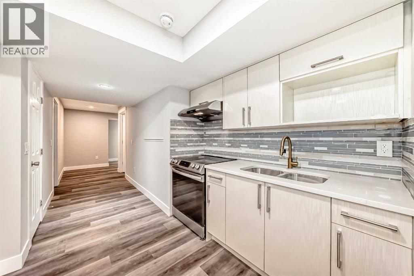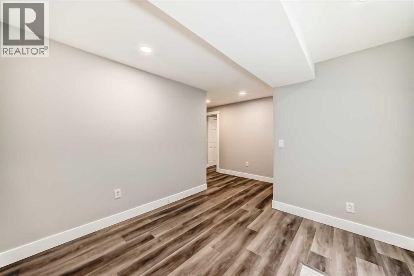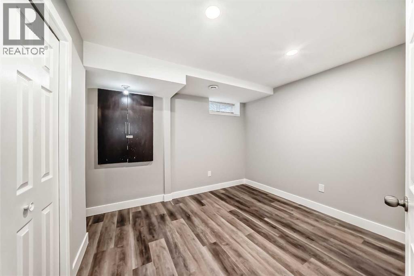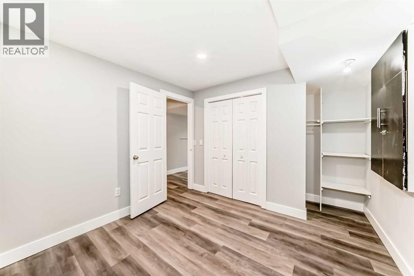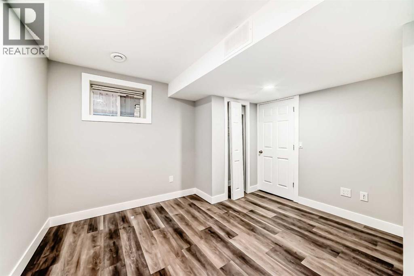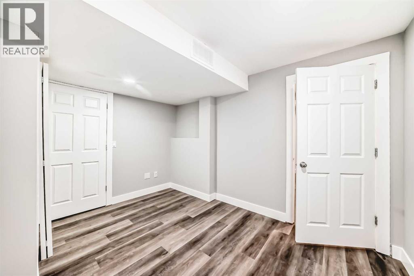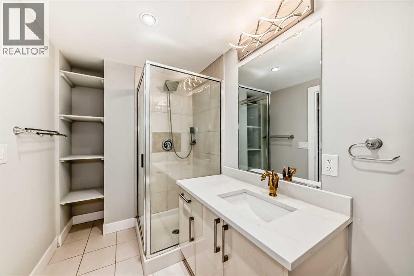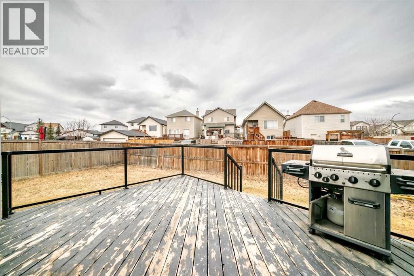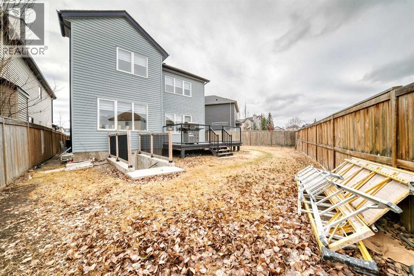5 Bedroom
4 Bathroom
1,907 ft2
Fireplace
None
Forced Air
$739,800
5 BEDS | 3.5 BATHS | NEWLY RENOVATED | WALK-UP BASEMENT | SEPARATE ENTRANCE, KITCHEN & LAUNDRY | OVERSIZED ATT GARAGE | Welcome to this beautifully renovated home in the community of Copperfield, offering modern upgrades, thoughtful design, and fantastic flexibility. The main living area is bright and spacious, featuring a cozy fireplace and finished with clean, modern touches that make the space feel both stylish and comfortable. The layout flows into the stunning kitchen, complete with a large island, sleek quartz countertops, modern cabinetry, stainless steel appliances, and an inviting dining area perfect for everyday meals or hosting friends and family. A convenient main-floor den provides the ideal spot for a home office or quiet reading corner, and a 2-piece bathroom completes this level. Upstairs offers three bedrooms, including a primary suite with a walk-in closet and a beautifully finished 5-piece ensuite complete with dual sinks, a soaker tub, and a separate shower. Two additional bedrooms and a 4-piece bathroom complete this level. Downstairs, you'll find a walk-up basement with two additional bedrooms, its own separate entrance, second kitchen, and separate laundry with a spacious living area—an excellent option for extended family, guests, or potential rental opportunities. A 3-piece bathroom completes the basement. Outside, the home includes an oversized attached garage and backyard with a deck—perfect for summer barbecues, kids, family gatherings, or simply enjoying some time outdoors. Located close to schools, playgrounds, shopping, restaurants, and convenient transit options, this home combines modern living with everyday convenience in one of SE Calgary’s most family-friendly communities. Call your favourite agent to book a showing today! (id:48488)
Property Details
|
MLS® Number
|
A2267157 |
|
Property Type
|
Single Family |
|
Neigbourhood
|
Copperfield |
|
Community Name
|
Copperfield |
|
Amenities Near By
|
Park, Playground, Schools, Shopping |
|
Parking Space Total
|
2 |
|
Plan
|
0411823 |
|
Structure
|
Deck, See Remarks |
Building
|
Bathroom Total
|
4 |
|
Bedrooms Above Ground
|
3 |
|
Bedrooms Below Ground
|
2 |
|
Bedrooms Total
|
5 |
|
Appliances
|
Refrigerator, Gas Stove(s), Dishwasher, Washer & Dryer |
|
Basement Development
|
Finished |
|
Basement Features
|
Separate Entrance, Walk-up, Suite |
|
Basement Type
|
Full (finished) |
|
Constructed Date
|
2004 |
|
Construction Material
|
Wood Frame |
|
Construction Style Attachment
|
Detached |
|
Cooling Type
|
None |
|
Fireplace Present
|
Yes |
|
Fireplace Total
|
1 |
|
Flooring Type
|
Ceramic Tile, Vinyl Plank |
|
Foundation Type
|
Poured Concrete |
|
Half Bath Total
|
1 |
|
Heating Type
|
Forced Air |
|
Stories Total
|
2 |
|
Size Interior
|
1,907 Ft2 |
|
Total Finished Area
|
1907 Sqft |
|
Type
|
House |
Parking
Land
|
Acreage
|
No |
|
Fence Type
|
Fence |
|
Land Amenities
|
Park, Playground, Schools, Shopping |
|
Size Frontage
|
6.27 M |
|
Size Irregular
|
419.00 |
|
Size Total
|
419 M2|4,051 - 7,250 Sqft |
|
Size Total Text
|
419 M2|4,051 - 7,250 Sqft |
|
Zoning Description
|
R-g |
Rooms
| Level |
Type |
Length |
Width |
Dimensions |
|
Second Level |
Primary Bedroom |
|
|
14.33 Ft x 15.50 Ft |
|
Second Level |
5pc Bathroom |
|
|
11.17 Ft x 10.00 Ft |
|
Second Level |
4pc Bathroom |
|
|
8.08 Ft x 8.17 Ft |
|
Second Level |
Bedroom |
|
|
13.08 Ft x 10.58 Ft |
|
Second Level |
Bedroom |
|
|
9.08 Ft x 10.00 Ft |
|
Basement |
Bedroom |
|
|
10.75 Ft x 10.00 Ft |
|
Basement |
Bedroom |
|
|
12.00 Ft x 10.00 Ft |
|
Basement |
3pc Bathroom |
|
|
7.75 Ft x 7.08 Ft |
|
Main Level |
2pc Bathroom |
|
|
5.00 Ft x 5.00 Ft |
https://www.realtor.ca/real-estate/29137725/24-copperfield-manor-se-calgary-copperfield

