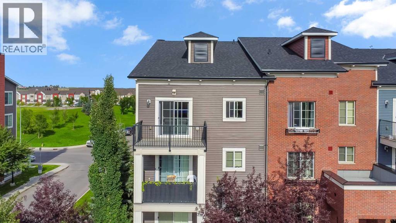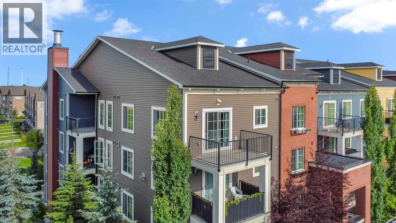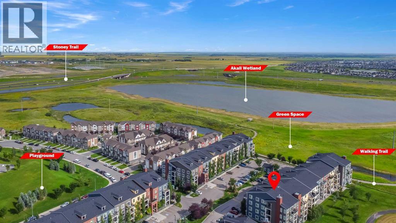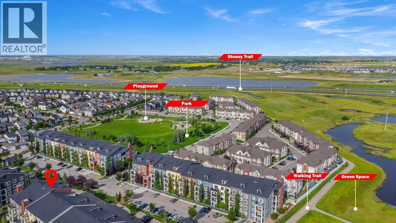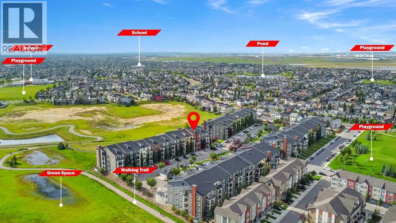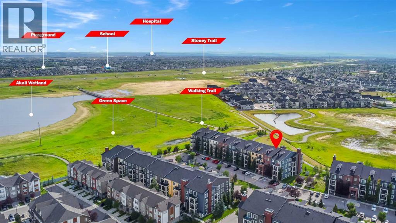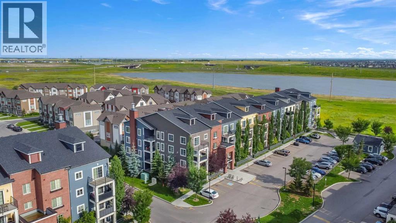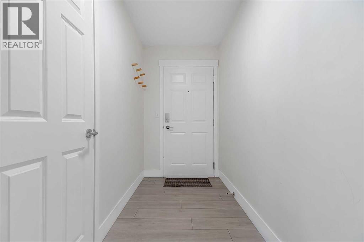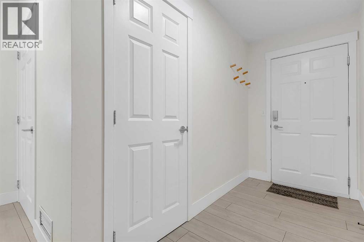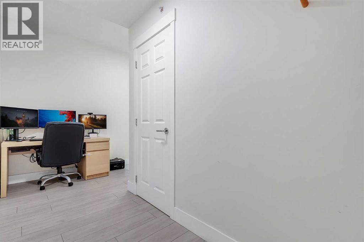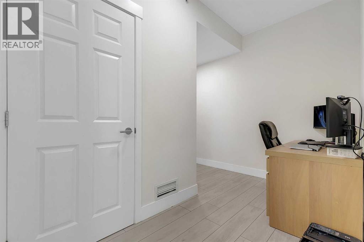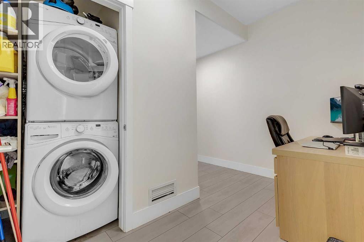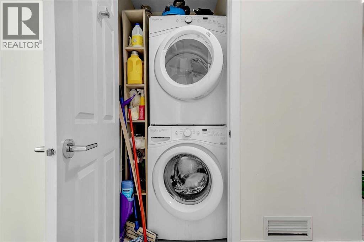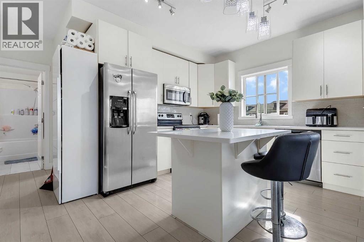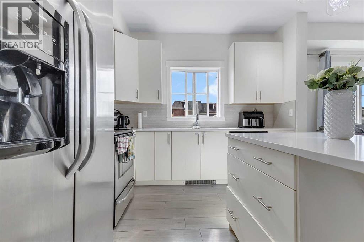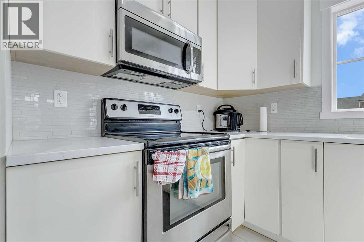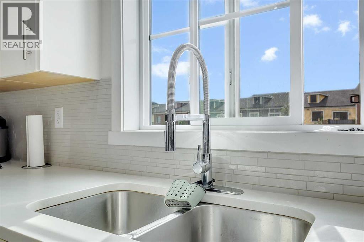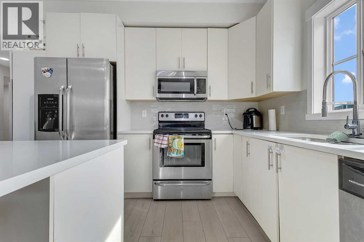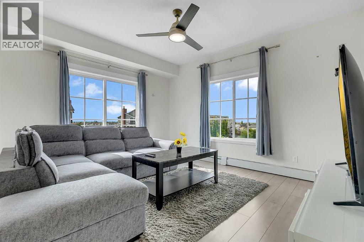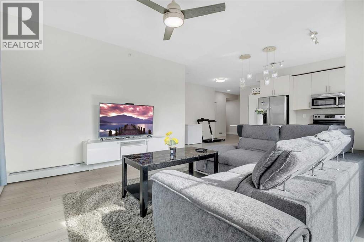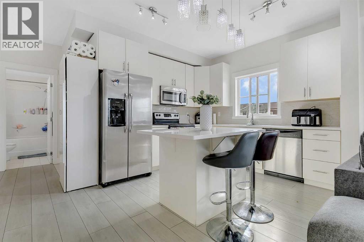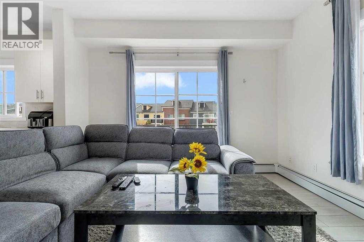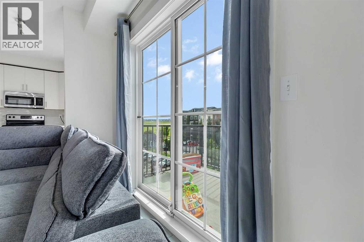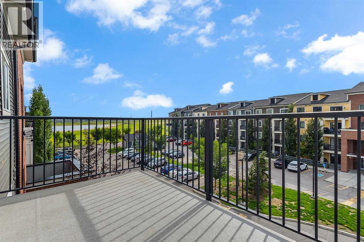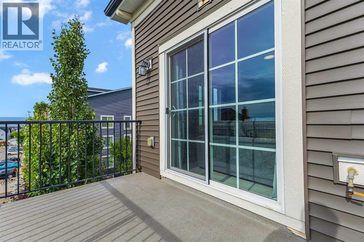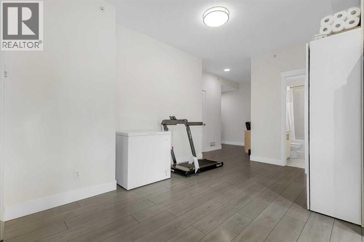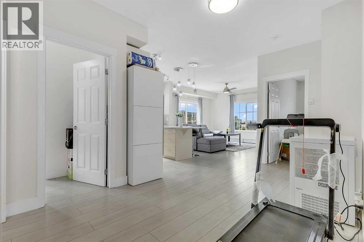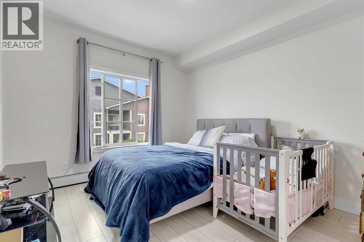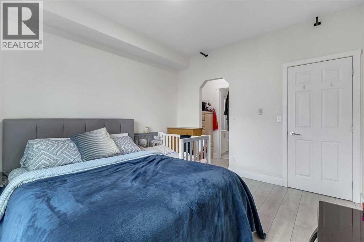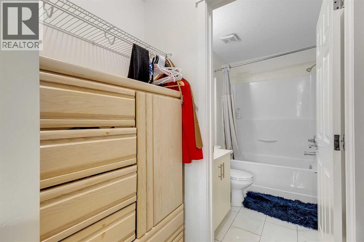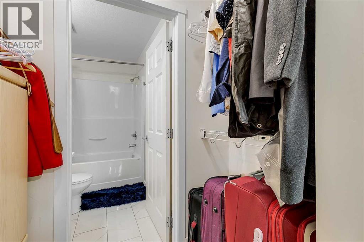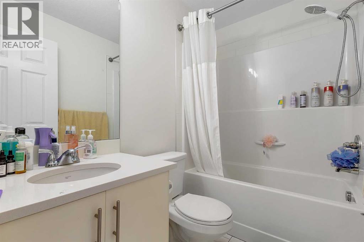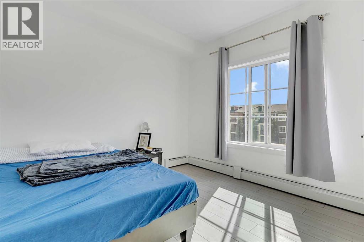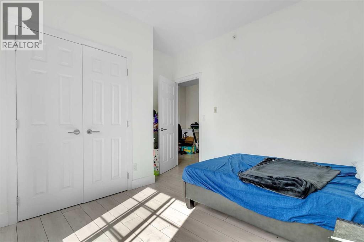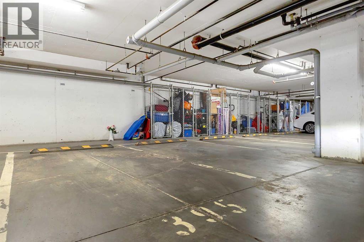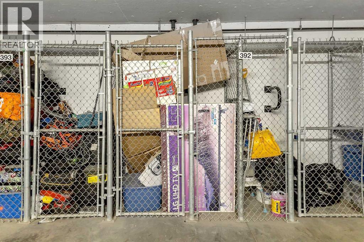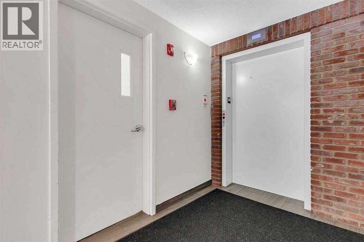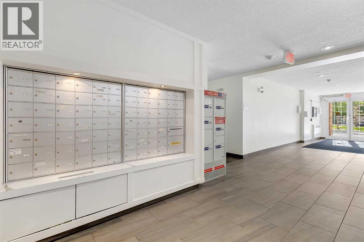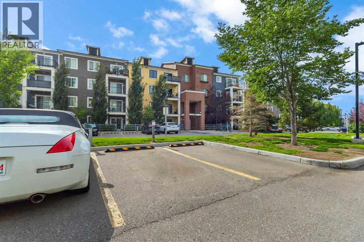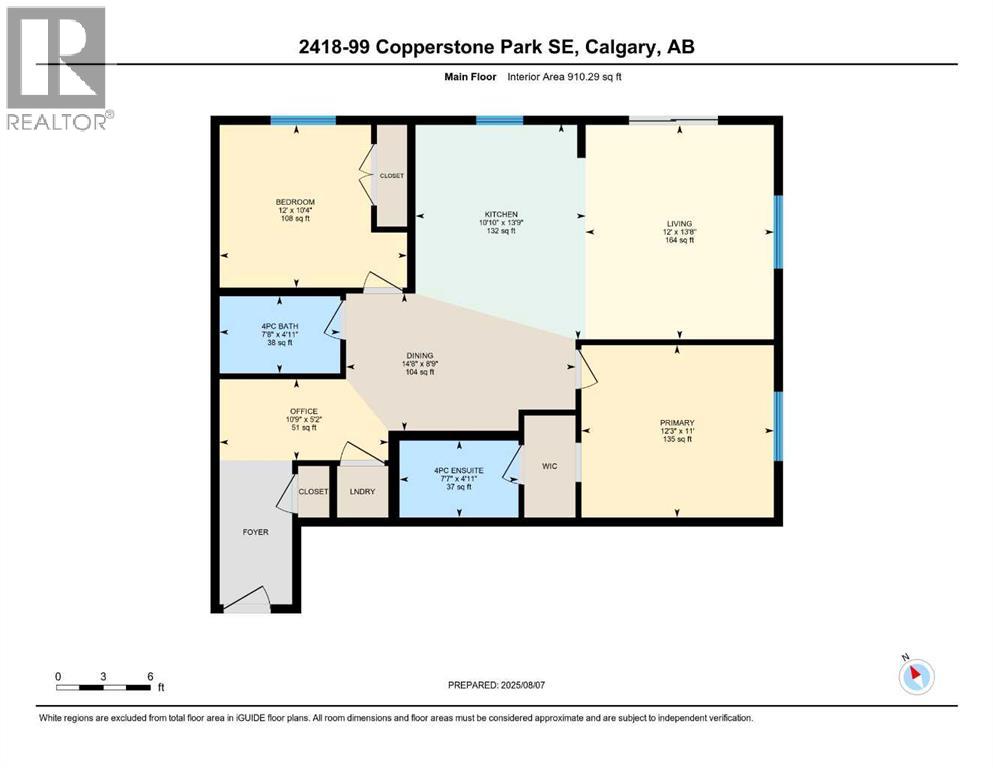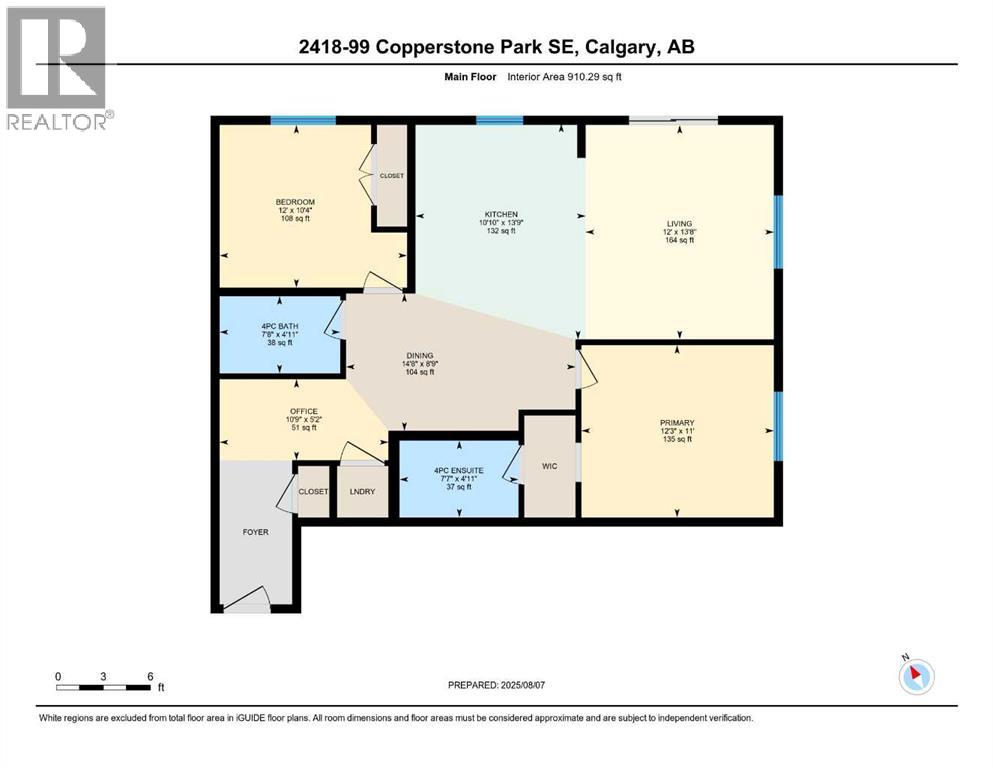2418, 99 Copperstone Park Calgary, Alberta T2Z 5C9
$330,000Maintenance, Common Area Maintenance, Heat, Insurance, Property Management, Reserve Fund Contributions, Sewer, Water
$508 Monthly
Maintenance, Common Area Maintenance, Heat, Insurance, Property Management, Reserve Fund Contributions, Sewer, Water
$508 MonthlyBONUS: 5months of Condo fees paid by the Seller. Top-Floor Corner Condo in Copperfield – A Rare Gem!Welcome to this stunning top-floor corner unit, where modern upgrades and thoughtful design create the perfect blend of comfort and convenience. Featuring 2 spacious bedrooms, 2 full baths, and over 900 sq ft of living space, this condo stands out with premium finishes, including:Quartz countertops & stainless steel appliancesEnergy-efficient LED lighting & upgraded fixtures In-suite laundry for effortless living Two TITLED parking spots (a rare find!)Expansive balcony—ideal for BBQs and relaxingSunlit & Serene LivingBathed in natural light from extra windows, this top-floor retreat offers peace and privacy. The smart layout places bedrooms on opposite sides, ensuring functionality, while ample storage—including a built-in entry closet, laundry room shelving, and a full-sized storage locker—adds practicality.Community & Location PerksNestled in Copperfield, this quiet complex sits across from a playground and features:Walking paths right at your doorstepA cozy community fire pit & little libraryQuick access to shops, restaurants, and South Trail Crossing MallEasy commutes via Stoney Trail & Deerfoot TrailBonus: Low condo fees, pet-friendly (board-approved), and quick possession available! (id:48488)
Property Details
| MLS® Number | A2247442 |
| Property Type | Single Family |
| Community Name | Copperfield |
| Amenities Near By | Park, Playground, Schools, Shopping |
| Community Features | Pets Allowed, Pets Allowed With Restrictions |
| Features | No Smoking Home, Parking |
| Parking Space Total | 2 |
| Plan | 1513161 |
Building
| Bathroom Total | 2 |
| Bedrooms Above Ground | 2 |
| Bedrooms Total | 2 |
| Appliances | Refrigerator, Dishwasher, Stove, Microwave Range Hood Combo, Washer & Dryer |
| Constructed Date | 2017 |
| Construction Material | Poured Concrete, Wood Frame |
| Construction Style Attachment | Attached |
| Cooling Type | None |
| Exterior Finish | Brick, Concrete, Stone, Vinyl Siding |
| Flooring Type | Ceramic Tile, Vinyl Plank |
| Heating Type | Baseboard Heaters |
| Stories Total | 4 |
| Size Interior | 900 Sqft |
| Total Finished Area | 910.29 Sqft |
| Type | Apartment |
Parking
| Underground |
Land
| Acreage | No |
| Fence Type | Not Fenced |
| Land Amenities | Park, Playground, Schools, Shopping |
| Size Total Text | Unknown |
| Zoning Description | Sr |
Rooms
| Level | Type | Length | Width | Dimensions |
|---|---|---|---|---|
| Main Level | Office | 5.17 Ft x 10.75 Ft | ||
| Main Level | Bedroom | 10.33 Ft x 12.00 Ft | ||
| Main Level | 4pc Bathroom | 4.92 Ft x 7.67 Ft | ||
| Main Level | Kitchen | 13.75 Ft x 10.83 Ft | ||
| Main Level | Dining Room | 8.75 Ft x 14.67 Ft | ||
| Main Level | Living Room | 13.67 Ft x 12.00 Ft | ||
| Main Level | Primary Bedroom | 11.00 Ft x 12.25 Ft | ||
| Main Level | 4pc Bathroom | 4.92 Ft x 7.58 Ft |

