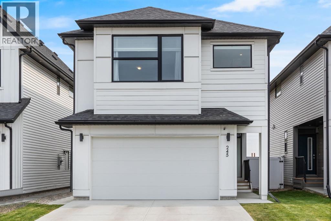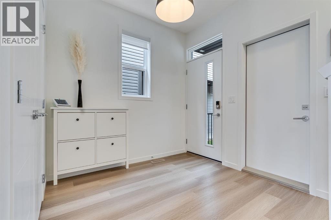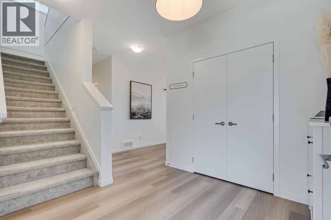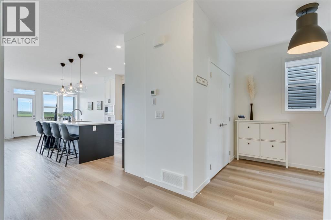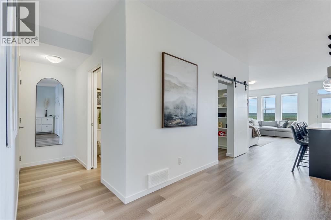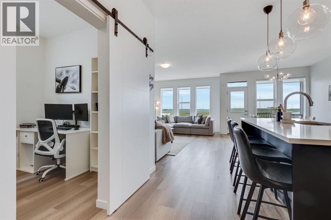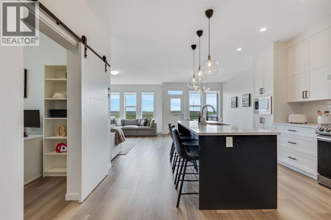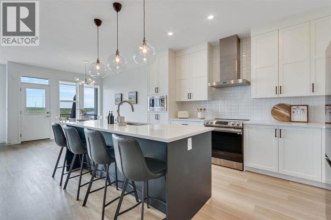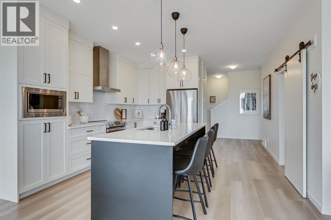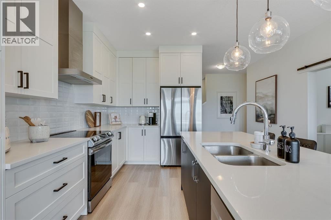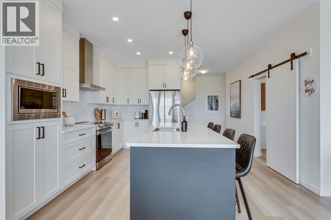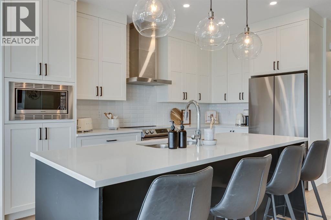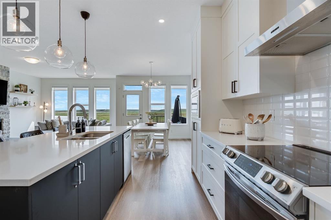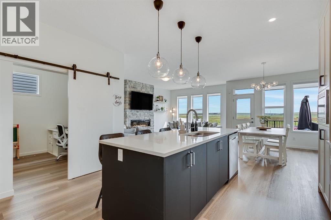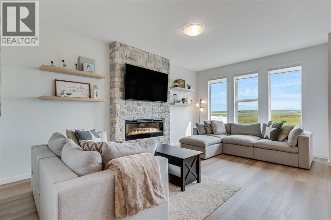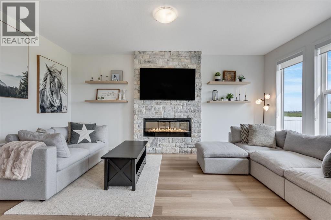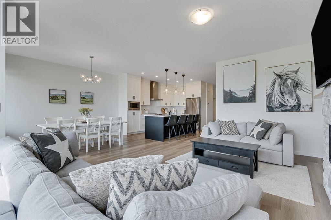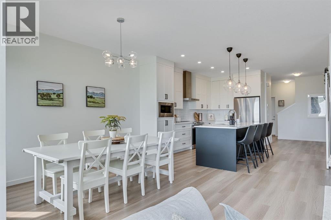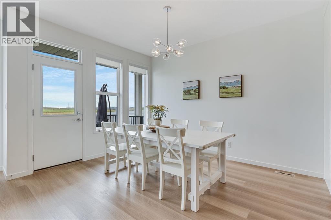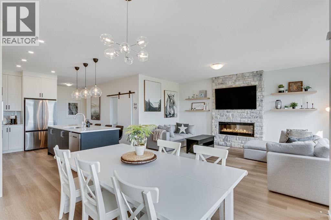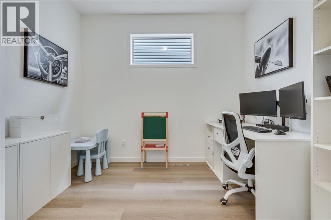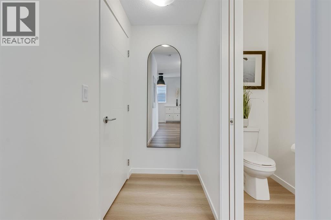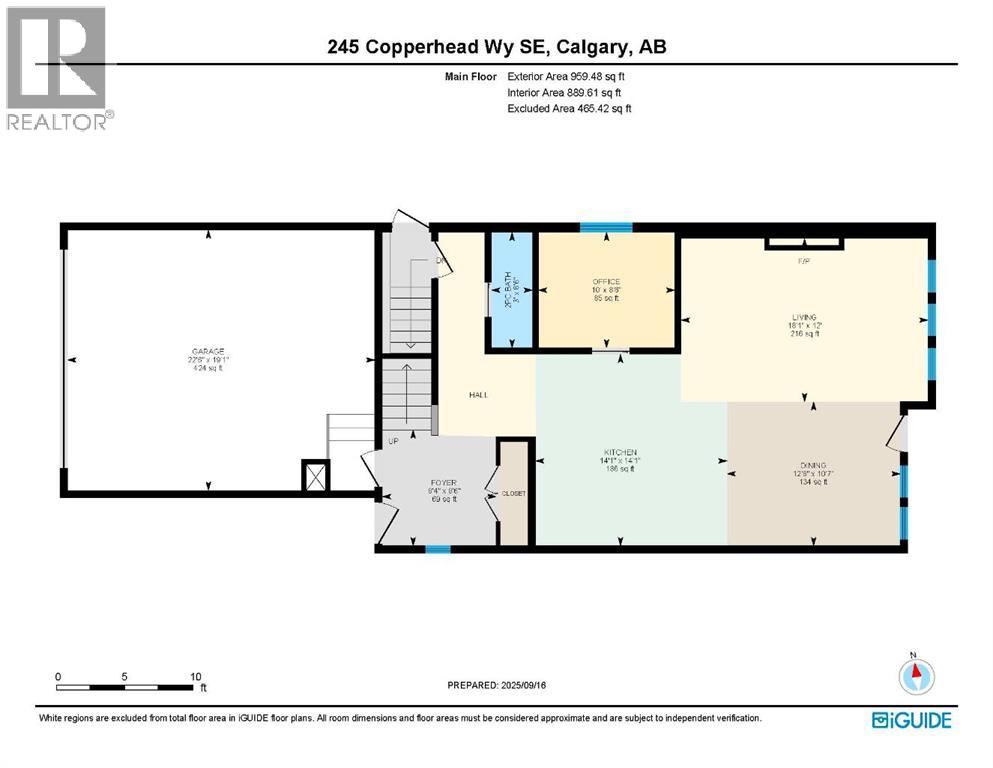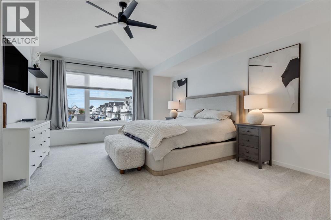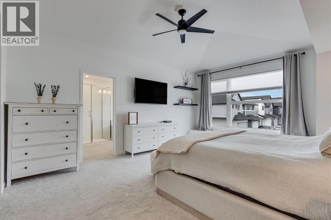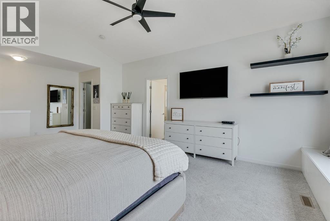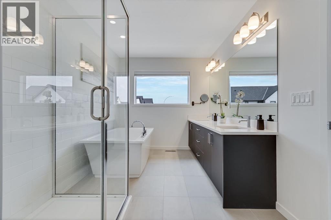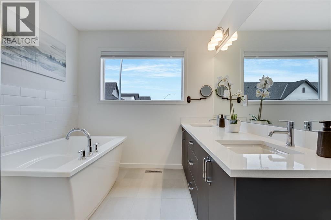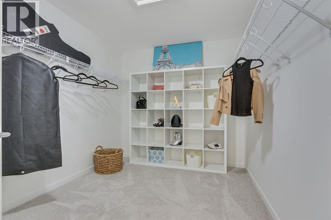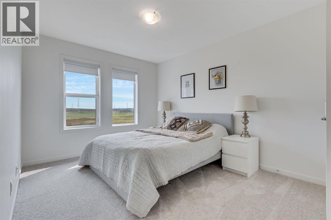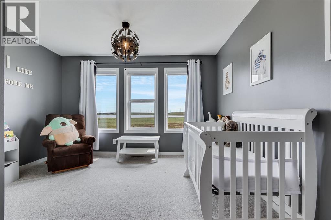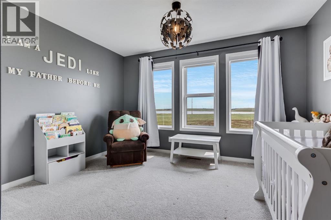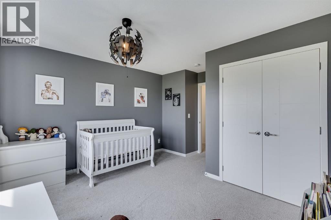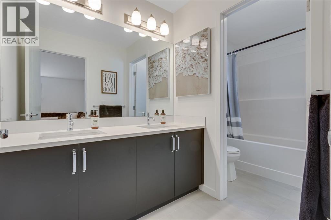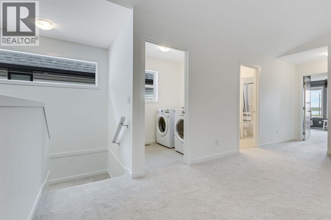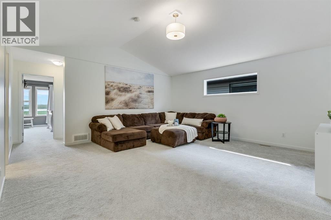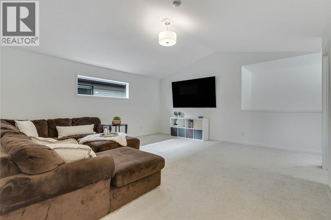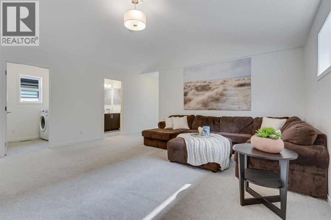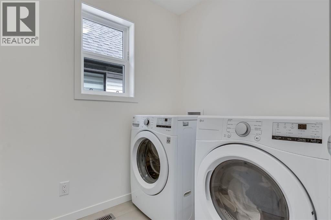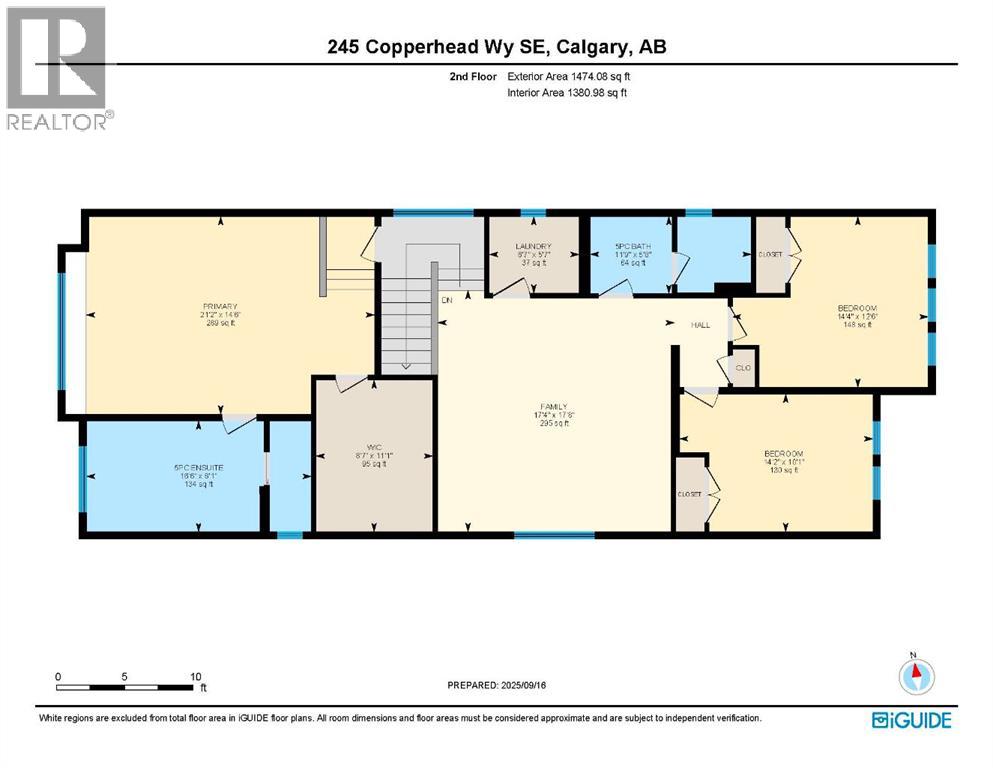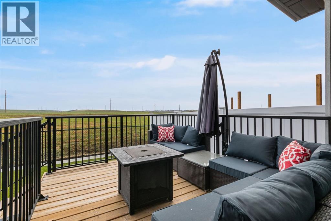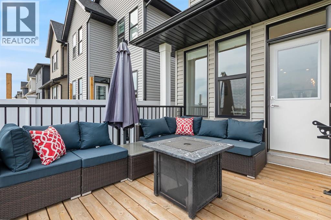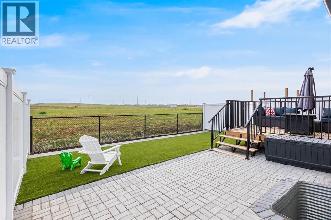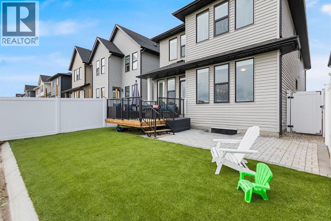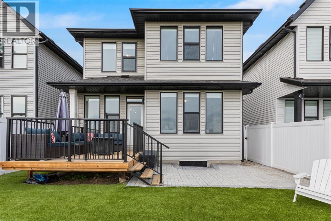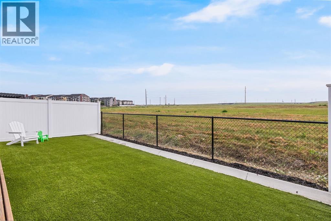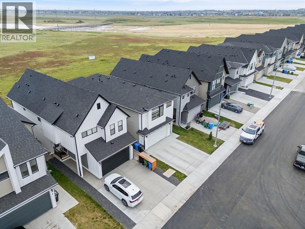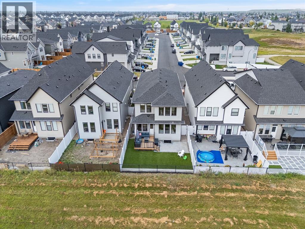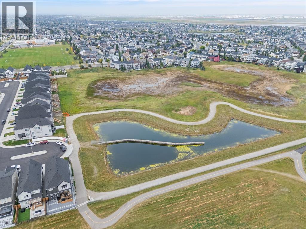3 Bedroom
3 Bathroom
2400 Sqft
Fireplace
None
Forced Air
Landscaped
$775,000
Welcome to this stunning 2-storey home offering nearly 2,400 sq ft of beautifully designed living space, perfectly blending style, function, and comfort. Backing onto open green space, this property provides a private backyard retreat while being steps away from the vibrant amenities of Copperfield. Step inside to an open-concept layout filled with natural light and modern finishes. At the heart of the home, the chef’s kitchen features a large island with seating, upgraded stainless steel appliances and full-height cabinetry. The dining space flows seamlessly into the bright living room, anchored by a stylish stone fireplace a perfect gathering place for family and friends. A front flex room with a sliding barn door offers versatility for a home office, playroom, or creative space. Upstairs, you’ll find a thoughtfully designed floor plan ideal for families. The vaulted bonus room creates a welcoming hangout space, while the luxurious primary retreat offers vaulted ceilings, a spacious walk-in closet, and a spa-inspired 5-piece ensuite complete with dual sinks, a freestanding soaker tub, and a glass shower. Two additional bedrooms, a second 5-piece bathroom, and an upper laundry room ensure comfort and practicality for busy households. The unfinished basement with 9 foot ceilings, 3 oversized Egress windows and a separate side entrance is waiting for your personal touches! Enjoy the peace and privacy of a backyard designed for low-maintenance living. A large deck and stone patio overlook the expansive green space, providing the perfect setting for outdoor dining, relaxation, or entertaining. Maintenance free fencing to top it off! All this plus Copperfield is a welcoming southeast Calgary community known for its family-friendly amenities and outdoor lifestyle. Walking paths, ponds, and playgrounds are woven throughout, creating a strong sense of connection. Schools, daycares, and recreational facilities are close at hand, along with convenient access to shopping, din ing, and services in nearby Mahogany, McKenzie Towne, and Seton. Quick routes via Stoney Trail and Deerfoot make commuting simple while keeping you close to everything you need.This is more than a house it’s a place to create lasting memories. (id:48488)
Property Details
|
MLS® Number
|
A2257606 |
|
Property Type
|
Single Family |
|
Community Name
|
Copperfield |
|
Amenities Near By
|
Park, Playground, Schools, Shopping |
|
Features
|
Closet Organizers |
|
Parking Space Total
|
4 |
|
Plan
|
2110791 |
|
Structure
|
Deck |
Building
|
Bathroom Total
|
3 |
|
Bedrooms Above Ground
|
3 |
|
Bedrooms Total
|
3 |
|
Appliances
|
Washer, Refrigerator, Dishwasher, Stove, Dryer, Microwave, Hood Fan, Window Coverings |
|
Basement Development
|
Unfinished |
|
Basement Type
|
Full (unfinished) |
|
Constructed Date
|
2022 |
|
Construction Style Attachment
|
Detached |
|
Cooling Type
|
None |
|
Exterior Finish
|
Vinyl Siding |
|
Fireplace Present
|
Yes |
|
Fireplace Total
|
1 |
|
Flooring Type
|
Carpeted, Ceramic Tile, Vinyl Plank |
|
Foundation Type
|
Poured Concrete |
|
Half Bath Total
|
1 |
|
Heating Type
|
Forced Air |
|
Stories Total
|
2 |
|
Size Interior
|
2400 Sqft |
|
Total Finished Area
|
2433.57 Sqft |
|
Type
|
House |
Parking
Land
|
Acreage
|
No |
|
Fence Type
|
Fence |
|
Land Amenities
|
Park, Playground, Schools, Shopping |
|
Landscape Features
|
Landscaped |
|
Size Depth
|
33 M |
|
Size Frontage
|
9.75 M |
|
Size Irregular
|
322.00 |
|
Size Total
|
322 M2|0-4,050 Sqft |
|
Size Total Text
|
322 M2|0-4,050 Sqft |
|
Zoning Description
|
R-g |
Rooms
| Level |
Type |
Length |
Width |
Dimensions |
|
Main Level |
2pc Bathroom |
|
|
8.50 Ft x 3.00 Ft |
|
Main Level |
Dining Room |
|
|
10.58 Ft x 12.67 Ft |
|
Main Level |
Foyer |
|
|
8.50 Ft x 8.33 Ft |
|
Main Level |
Kitchen |
|
|
14.08 Ft x 14.08 Ft |
|
Main Level |
Living Room |
|
|
12.00 Ft x 18.08 Ft |
|
Main Level |
Office |
|
|
8.50 Ft x 10.00 Ft |
|
Upper Level |
5pc Bathroom |
|
|
5.67 Ft x 11.75 Ft |
|
Upper Level |
5pc Bathroom |
|
|
8.08 Ft x 16.50 Ft |
|
Upper Level |
Bedroom |
|
|
12.50 Ft x 14.33 Ft |
|
Upper Level |
Bedroom |
|
|
10.08 Ft x 14.17 Ft |
|
Upper Level |
Family Room |
|
|
17.67 Ft x 17.33 Ft |
|
Upper Level |
Laundry Room |
|
|
5.58 Ft x 6.58 Ft |
|
Upper Level |
Primary Bedroom |
|
|
14.50 Ft x 21.17 Ft |
|
Upper Level |
Other |
|
|
11.08 Ft x 8.58 Ft |

