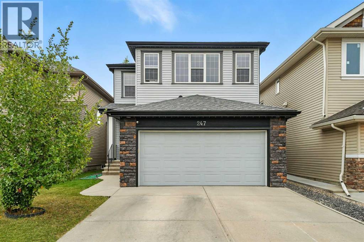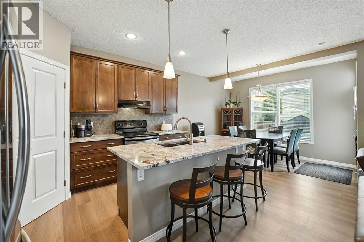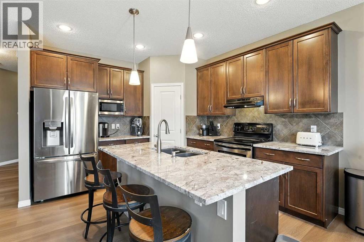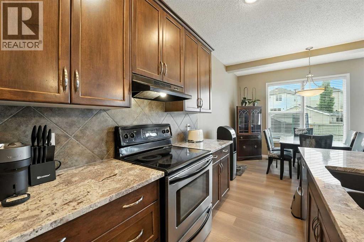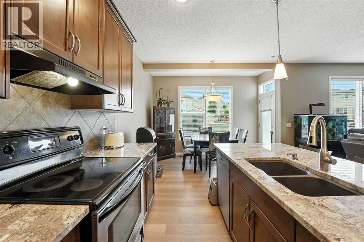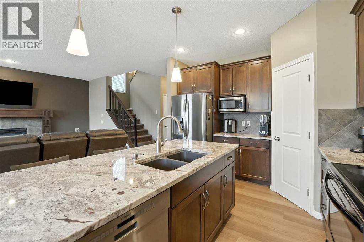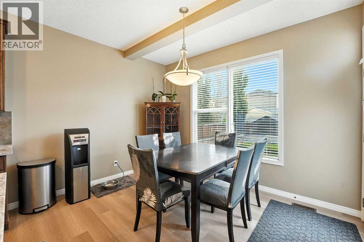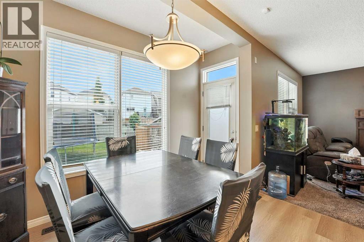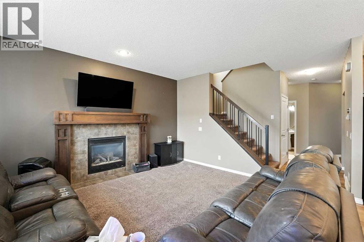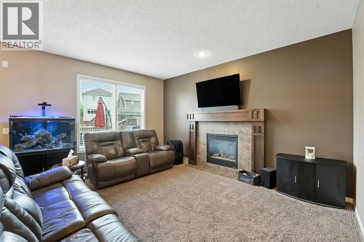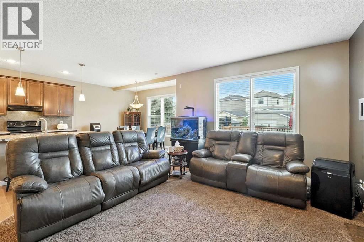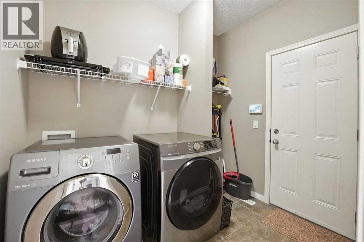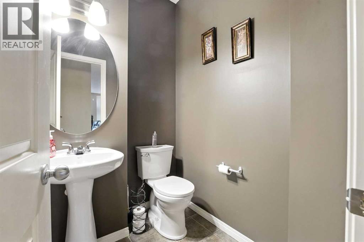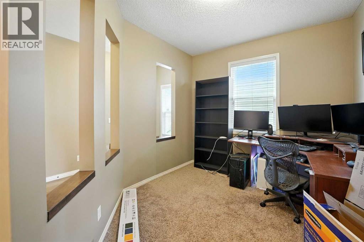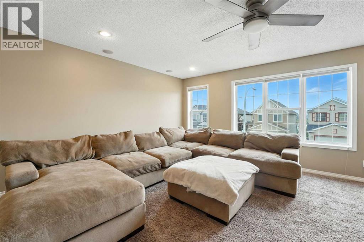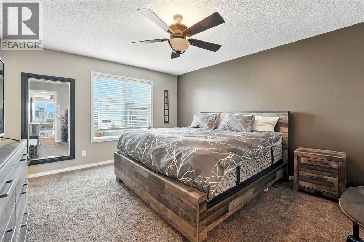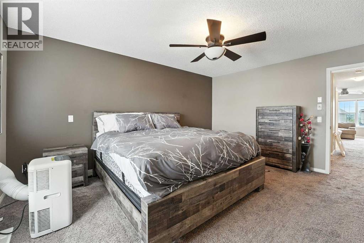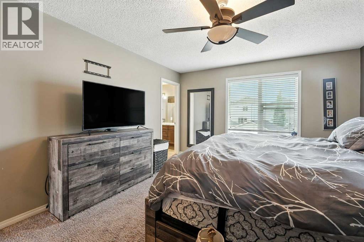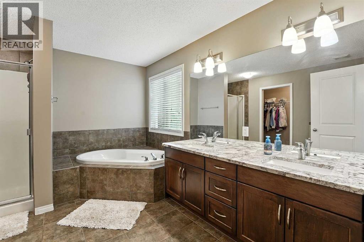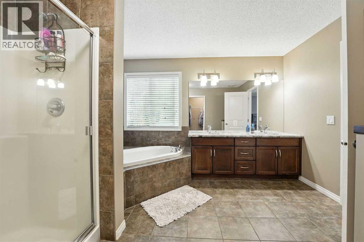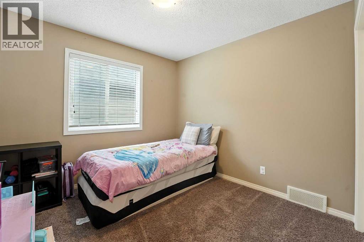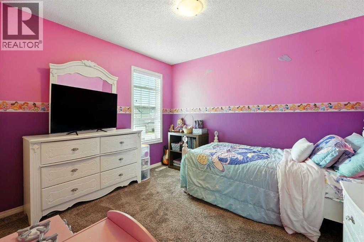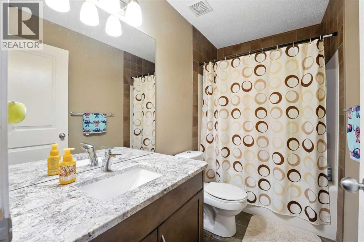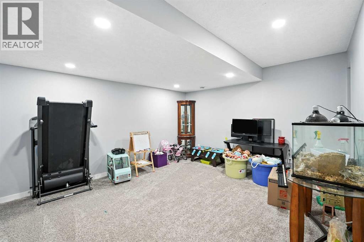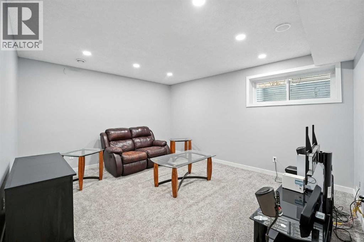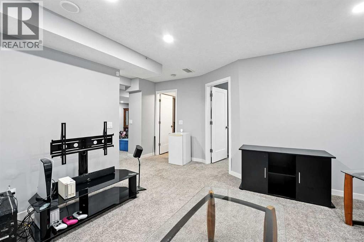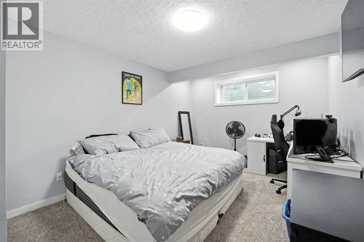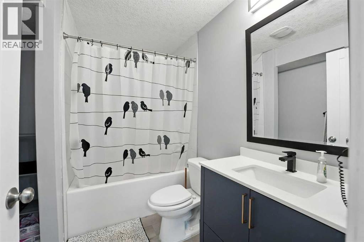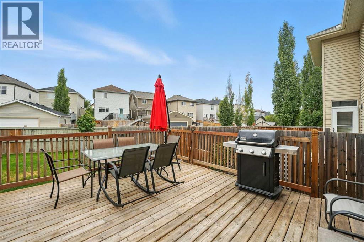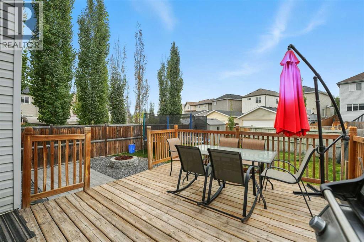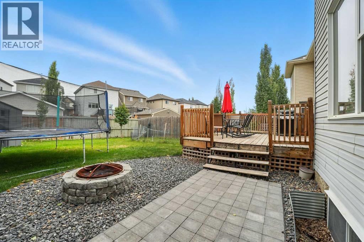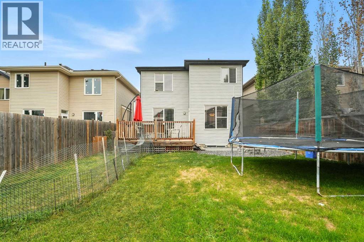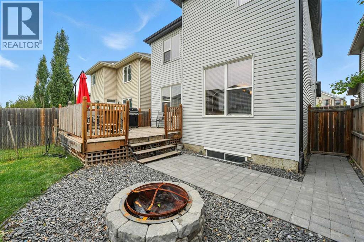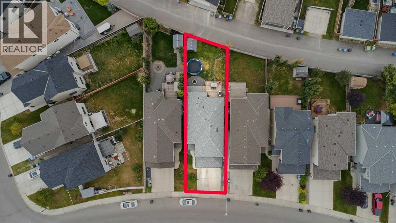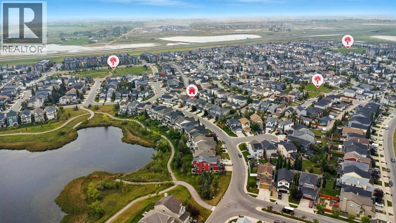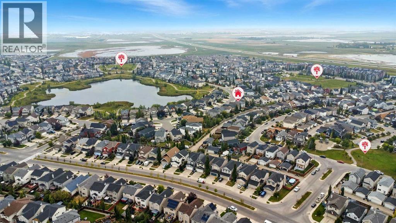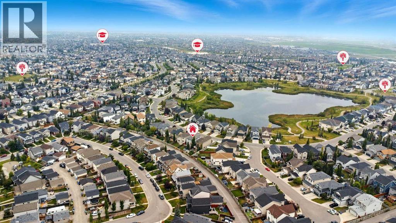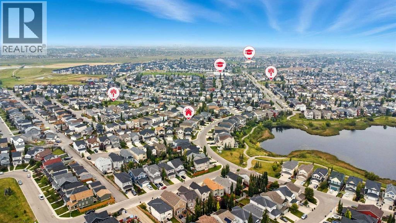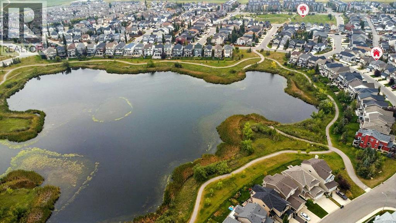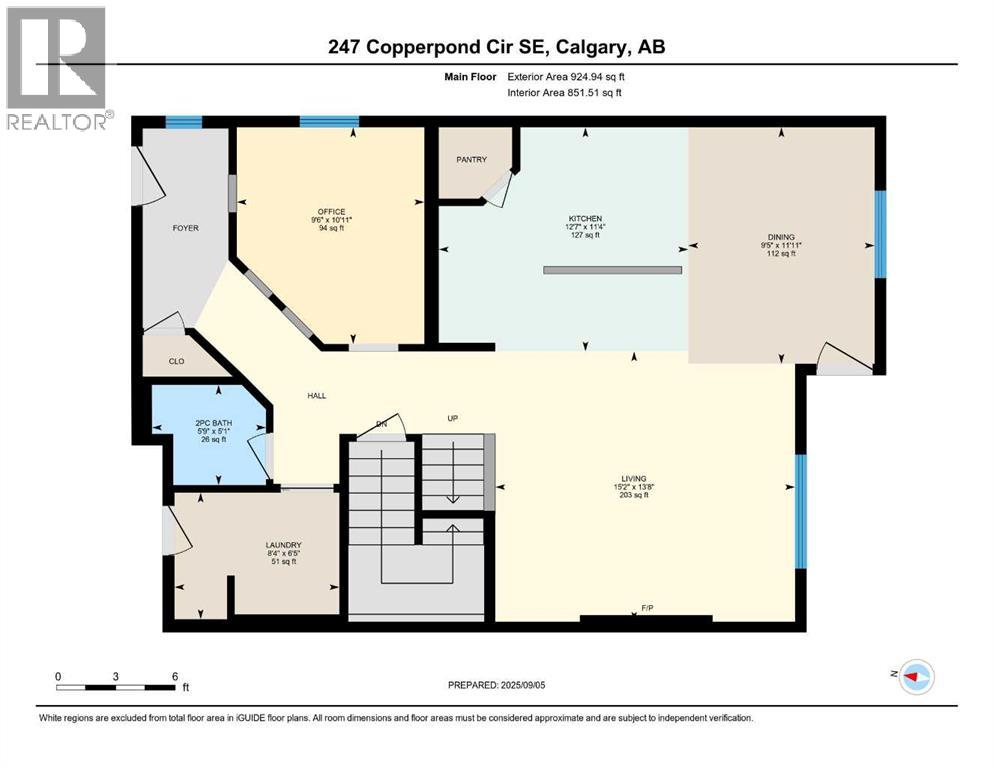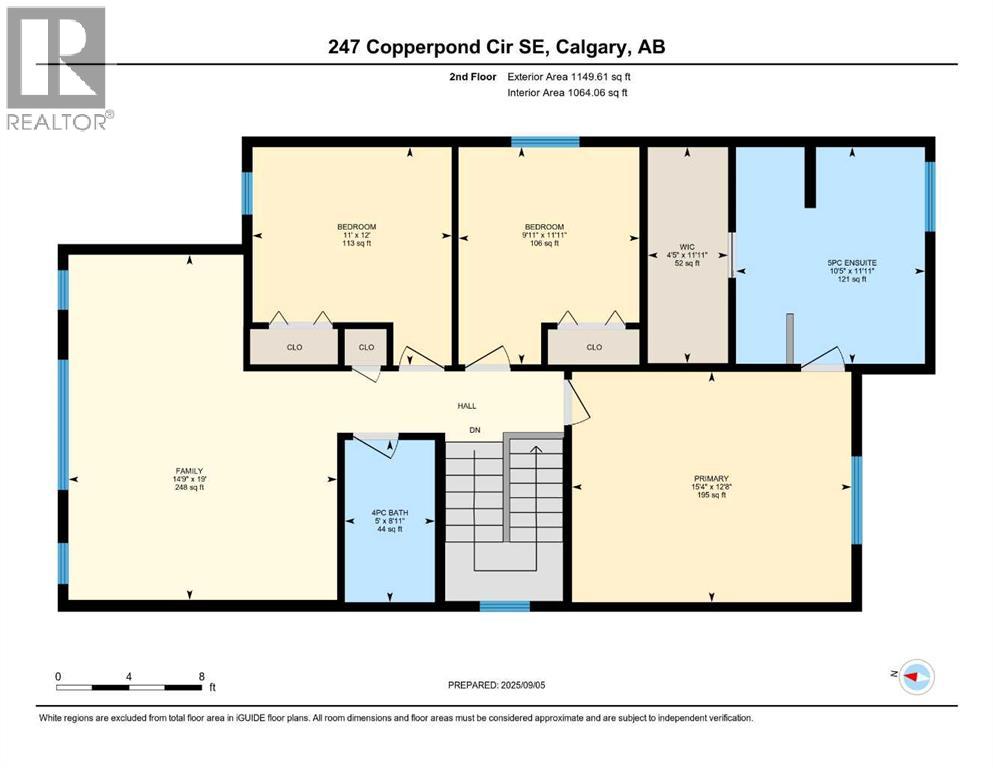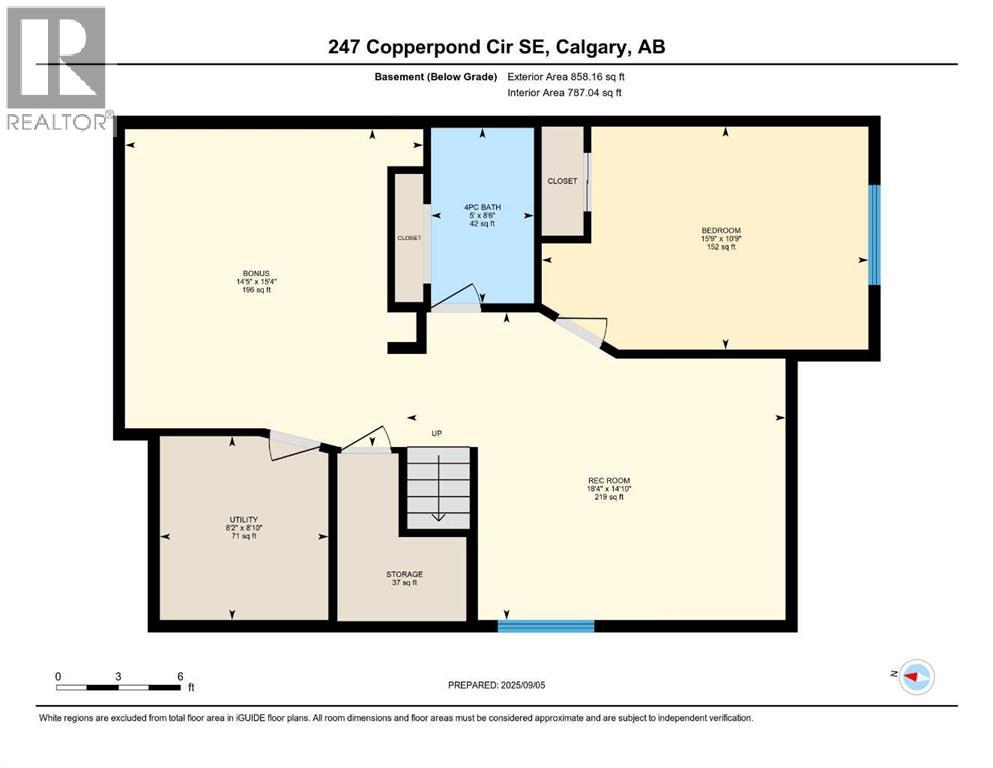4 Bedroom
4 Bathroom
2100 Sqft
Fireplace
None
Forced Air
$650,000
Welcome to 247 Copperpond Circle SE, a beautifully maintained 2-storey home in the vibrant, family-friendly community of Copperfield. With more than 3,000 sq. ft. of thoughtfully designed living space, perfect for families of all sizes.Step inside and you’ll immediately notice the inviting and functional layout. The main floor features a spacious open-concept design with high ceilings and plenty of natural light. The kitchen is both stylish and practical, complete with an electric stove, dishwasher, refrigerator, microwave, range hood, and ample cabinetry. The dining area flows seamlessly into the living room, where a cozy gas fireplace creates the perfect atmosphere for relaxing evenings. A dedicated office on the main floor is ideal for remote work or homework space, while a convenient laundry room and a 2-piece bath complete this level.Upstairs, the home continues to impress with a large bonus room — an ideal spot for movie nights or a playroom for the kids. The upper level also hosts three generously sized bedrooms, including the private primary retreat. The primary suite features a spacious layout, a 5-piece ensuite with dual sinks, soaker tub, and separate shower, plus a large walk-in closet. Two additional bedrooms and a full 4-piece bath complete the upper floor, giving everyone their own space.The fully finished basement offers incredible flexibility for family living or entertaining. Here you’ll find a large games area, a bonus room perfect for hobbies or a home gym, a fourth bedroom, and another full bathroom. There’s also abundant storage to keep everything organized. The outdoor space is designed for year-round enjoyment. A fenced backyard offers privacy and room for kids or pets to play, while the deck is perfect for summer BBQs. Evenings can be spent gathered around the built-in fire pit. A double attached garage with additional driveway parking provides space for up to four vehicles. Upgrades such as Roof, Furnace and HWT all done in the last 5 years for your peace of mind!Copperfield is known for its welcoming atmosphere and community spirit. Residents enjoy easy access to numerous parks, playgrounds, and scenic pathways. Everyday amenities like schools, shopping, restaurants, and services are just minutes away, while South Trail Crossing and Seton provide even more options for dining and entertainment. For commuters, quick connections to Deerfoot Trail and Stoney Trail make getting around the city simple and efficient.With its spacious layout, modern comforts, and a location that balances convenience with community living, 247 Copperpond Circle SE is the kind of home where families can truly grow and thrive. (id:48488)
Property Details
|
MLS® Number
|
A2255211 |
|
Property Type
|
Single Family |
|
Community Name
|
Copperfield |
|
Amenities Near By
|
Park, Shopping |
|
Features
|
See Remarks |
|
Parking Space Total
|
4 |
|
Plan
|
0813450 |
|
Structure
|
Deck |
Building
|
Bathroom Total
|
4 |
|
Bedrooms Above Ground
|
3 |
|
Bedrooms Below Ground
|
1 |
|
Bedrooms Total
|
4 |
|
Appliances
|
Washer, Refrigerator, Dishwasher, Stove, Dryer, Microwave, Hood Fan, Window Coverings, Garage Door Opener |
|
Basement Development
|
Finished |
|
Basement Type
|
Full (finished) |
|
Constructed Date
|
2009 |
|
Construction Material
|
Wood Frame |
|
Construction Style Attachment
|
Detached |
|
Cooling Type
|
None |
|
Exterior Finish
|
Stone, Vinyl Siding |
|
Fireplace Present
|
Yes |
|
Fireplace Total
|
1 |
|
Flooring Type
|
Carpeted, Tile, Vinyl Plank |
|
Foundation Type
|
Poured Concrete |
|
Half Bath Total
|
1 |
|
Heating Fuel
|
Natural Gas |
|
Heating Type
|
Forced Air |
|
Stories Total
|
2 |
|
Size Interior
|
2100 Sqft |
|
Total Finished Area
|
2074.55 Sqft |
|
Type
|
House |
Parking
Land
|
Acreage
|
No |
|
Fence Type
|
Fence |
|
Land Amenities
|
Park, Shopping |
|
Size Frontage
|
10.73 M |
|
Size Irregular
|
395.00 |
|
Size Total
|
395 M2|4,051 - 7,250 Sqft |
|
Size Total Text
|
395 M2|4,051 - 7,250 Sqft |
|
Zoning Description
|
Residential |
Rooms
| Level |
Type |
Length |
Width |
Dimensions |
|
Basement |
4pc Bathroom |
|
|
8.50 Ft x 5.00 Ft |
|
Basement |
Bedroom |
|
|
10.75 Ft x 15.75 Ft |
|
Basement |
Bonus Room |
|
|
15.33 Ft x 14.42 Ft |
|
Basement |
Recreational, Games Room |
|
|
14.83 Ft x 18.33 Ft |
|
Basement |
Storage |
|
|
18.50 Ft x 18.50 Ft |
|
Basement |
Furnace |
|
|
8.83 Ft x 8.17 Ft |
|
Main Level |
2pc Bathroom |
|
|
5.08 Ft x 5.75 Ft |
|
Main Level |
Dining Room |
|
|
11.92 Ft x 9.42 Ft |
|
Main Level |
Kitchen |
|
|
11.33 Ft x 12.58 Ft |
|
Main Level |
Laundry Room |
|
|
6.42 Ft x 8.33 Ft |
|
Main Level |
Living Room |
|
|
13.67 Ft x 15.17 Ft |
|
Main Level |
Office |
|
|
10.92 Ft x 9.50 Ft |
|
Upper Level |
4pc Bathroom |
|
|
8.92 Ft x 5.00 Ft |
|
Upper Level |
5pc Bathroom |
|
|
11.92 Ft x 10.42 Ft |
|
Upper Level |
Bedroom |
|
|
12.00 Ft x 11.00 Ft |
|
Upper Level |
Bedroom |
|
|
11.92 Ft x 9.92 Ft |
|
Upper Level |
Family Room |
|
|
19.00 Ft x 14.75 Ft |
|
Upper Level |
Primary Bedroom |
|
|
12.67 Ft x 15.33 Ft |
|
Upper Level |
Other |
|
|
11.92 Ft x 4.42 Ft |

