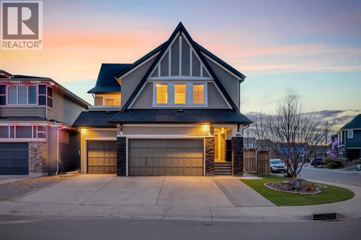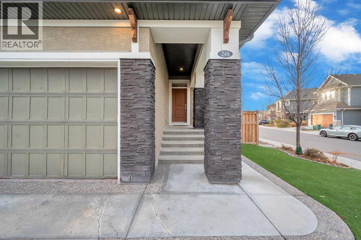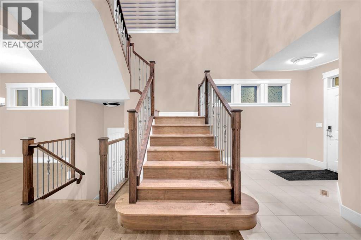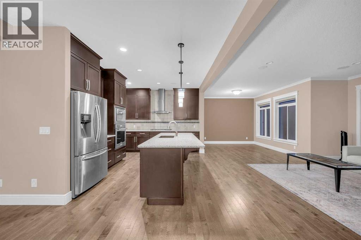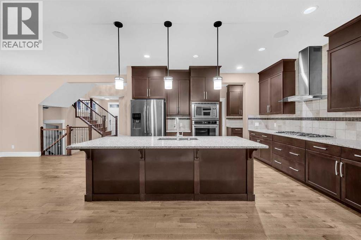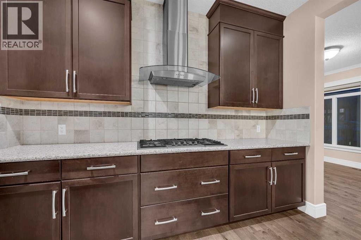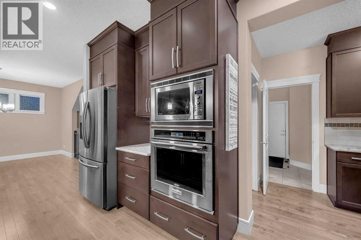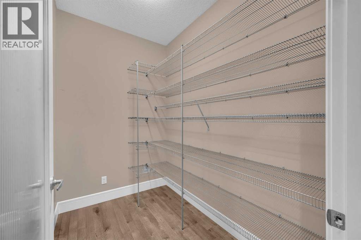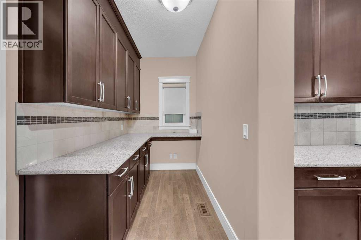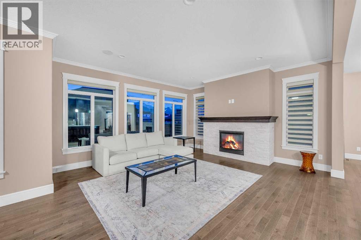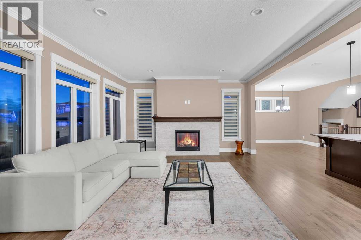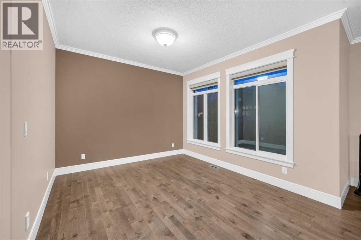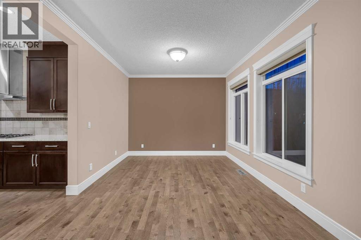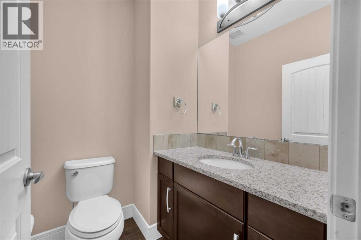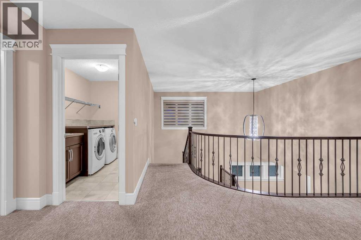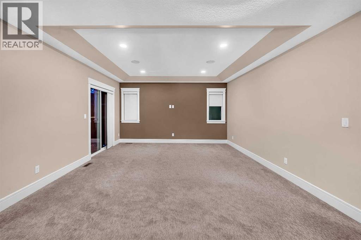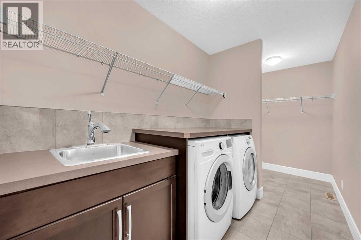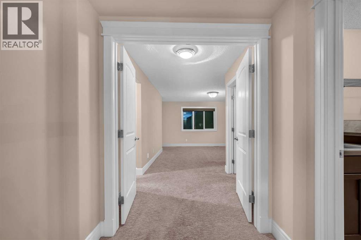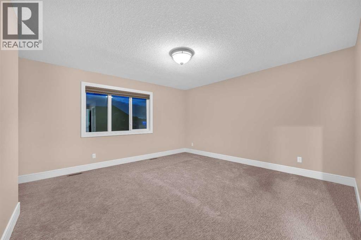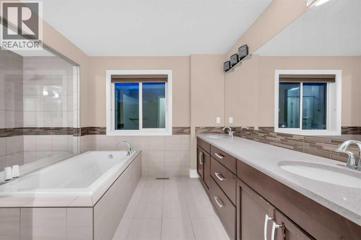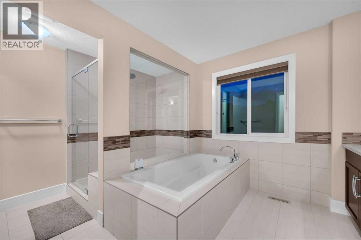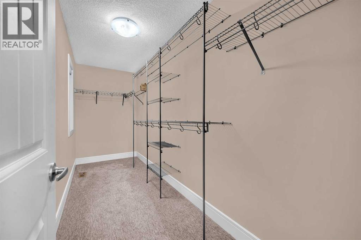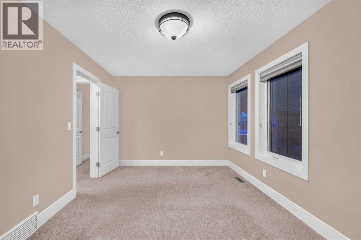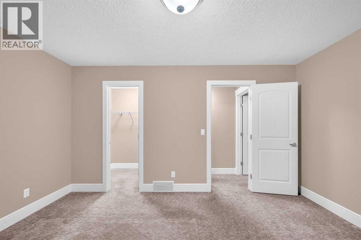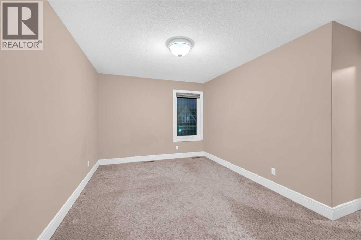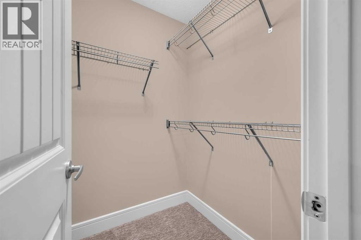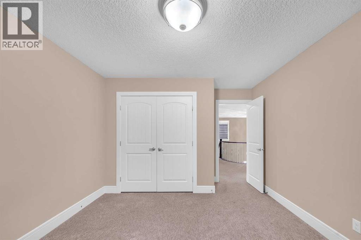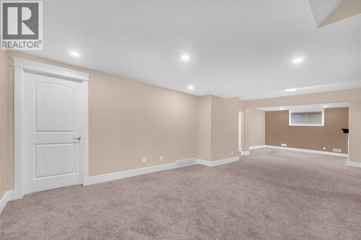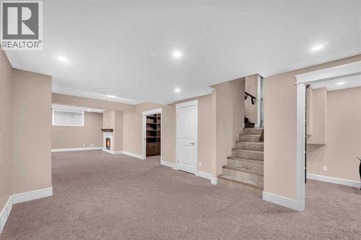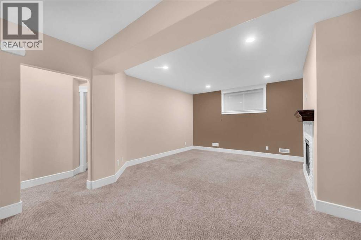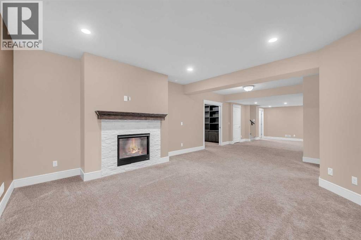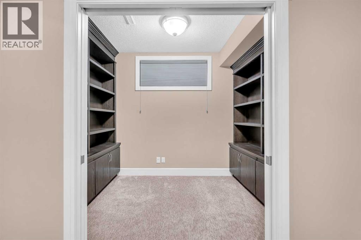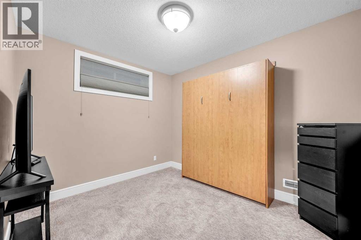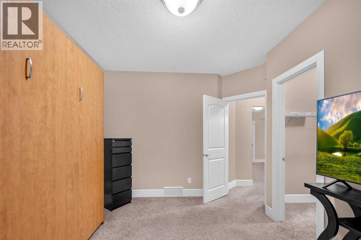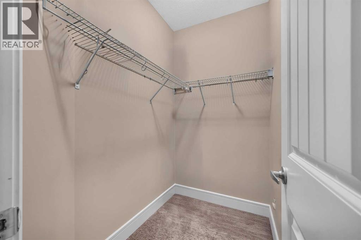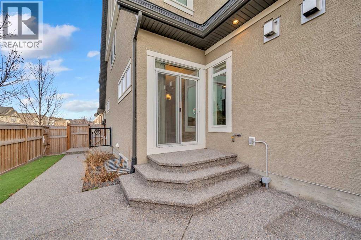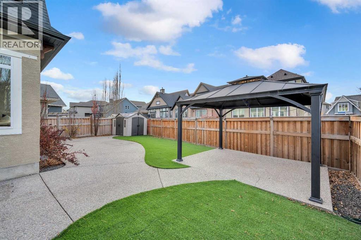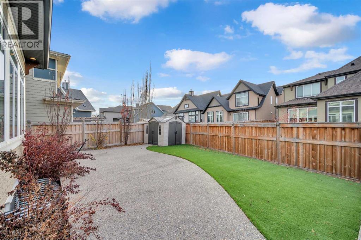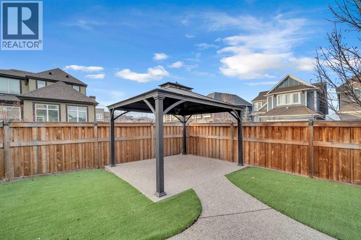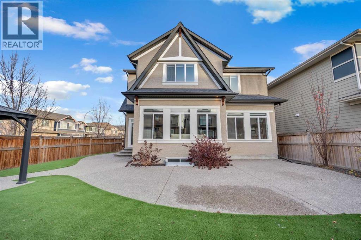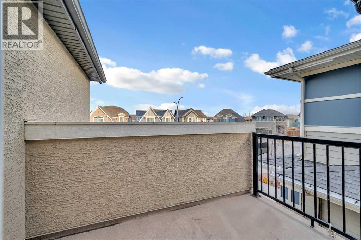5 Bedroom
4 Bathroom
3,168 ft2
Fireplace
Central Air Conditioning
Forced Air, In Floor Heating
Landscaped, Lawn
$1,395,000
Welcome to this stunning family home in the heart of Mahogany! Beautifully designed and meticulously maintained, this property offers an open-concept main floor with hardwood flooring, a spacious kitchen featuring granite countertops, a large island, pantry, garburator, and stainless-steel appliances including a stove, oven, fridge, dishwasher, and microwave. The main level also includes a dining area, bright living space, 2-piece bath, laundry room, mudroom, and a triple car attached front garage.Upstairs, enjoy a large family room with elegant tray ceilings, three generous bedrooms, a 5-piece main bath, upper laundry, and a luxurious primary suite with a walk-in closet and a spa-inspired 5-piece ensuite complete with heated floors.The fully finished basement provides even more space with a rec room, bedroom, office/library, 4-piece bath, utility room, and walk-in closet.Outside features low-maintenance landscaping with artificial turf and exposed aggregate in both the front and back yards, a 3-car driveway, and electric outlets under the back patio—perfect for outdoor entertaining. Central A/C completes this exceptional home that combines luxury, comfort, and functionality—ready for your family to move in and enjoy! (id:48488)
Property Details
|
MLS® Number
|
A2269780 |
|
Property Type
|
Single Family |
|
Community Name
|
Mahogany |
|
Amenities Near By
|
Park, Playground, Recreation Nearby, Schools, Shopping, Water Nearby |
|
Community Features
|
Lake Privileges, Fishing |
|
Features
|
Cul-de-sac, No Animal Home, No Smoking Home, Gazebo, Parking |
|
Parking Space Total
|
9 |
|
Plan
|
1413477 |
Building
|
Bathroom Total
|
4 |
|
Bedrooms Above Ground
|
4 |
|
Bedrooms Below Ground
|
1 |
|
Bedrooms Total
|
5 |
|
Amenities
|
Clubhouse, Recreation Centre |
|
Appliances
|
Washer, Refrigerator, Cooktop - Gas, Dishwasher, Oven, Dryer, Microwave, Garburator, Hood Fan |
|
Basement Development
|
Finished |
|
Basement Features
|
Separate Entrance |
|
Basement Type
|
Full (finished) |
|
Constructed Date
|
2015 |
|
Construction Style Attachment
|
Detached |
|
Cooling Type
|
Central Air Conditioning |
|
Exterior Finish
|
Brick, Stucco |
|
Fireplace Present
|
Yes |
|
Fireplace Total
|
1 |
|
Flooring Type
|
Carpeted, Ceramic Tile, Hardwood |
|
Foundation Type
|
Poured Concrete |
|
Half Bath Total
|
1 |
|
Heating Fuel
|
Natural Gas |
|
Heating Type
|
Forced Air, In Floor Heating |
|
Stories Total
|
2 |
|
Size Interior
|
3,168 Ft2 |
|
Total Finished Area
|
3167.6 Sqft |
|
Type
|
House |
Parking
Land
|
Acreage
|
No |
|
Fence Type
|
Fence |
|
Land Amenities
|
Park, Playground, Recreation Nearby, Schools, Shopping, Water Nearby |
|
Landscape Features
|
Landscaped, Lawn |
|
Size Depth
|
35.64 M |
|
Size Frontage
|
17.84 M |
|
Size Irregular
|
542.00 |
|
Size Total
|
542 M2|4,051 - 7,250 Sqft |
|
Size Total Text
|
542 M2|4,051 - 7,250 Sqft |
|
Zoning Description
|
R-g |
Rooms
| Level |
Type |
Length |
Width |
Dimensions |
|
Basement |
4pc Bathroom |
|
|
8.00 Ft x 5.08 Ft |
|
Basement |
Bedroom |
|
|
12.08 Ft x 10.67 Ft |
|
Basement |
Office |
|
|
7.92 Ft x 9.92 Ft |
|
Basement |
Recreational, Games Room |
|
|
14.92 Ft x 41.00 Ft |
|
Basement |
Furnace |
|
|
14.00 Ft x 14.50 Ft |
|
Basement |
Other |
|
|
6.75 Ft x 10.42 Ft |
|
Main Level |
2pc Bathroom |
|
|
5.00 Ft x 5.58 Ft |
|
Main Level |
Dining Room |
|
|
14.75 Ft x 11.42 Ft |
|
Main Level |
Foyer |
|
|
13.58 Ft x 10.83 Ft |
|
Main Level |
Kitchen |
|
|
14.42 Ft x 10.92 Ft |
|
Main Level |
Laundry Room |
|
|
11.83 Ft x 5.58 Ft |
|
Main Level |
Living Room |
|
|
28.17 Ft x 15.08 Ft |
|
Main Level |
Other |
|
|
10.08 Ft x 9.25 Ft |
|
Main Level |
Pantry |
|
|
8.00 Ft x 5.50 Ft |
|
Upper Level |
5pc Bathroom |
|
|
11.17 Ft x 5.00 Ft |
|
Upper Level |
5pc Bathroom |
|
|
13.75 Ft x 12.75 Ft |
|
Upper Level |
Bedroom |
|
|
13.83 Ft x 11.50 Ft |
|
Upper Level |
Bedroom |
|
|
12.92 Ft x 13.92 Ft |
|
Upper Level |
Bedroom |
|
|
14.50 Ft x 10.42 Ft |
|
Upper Level |
Family Room |
|
|
15.08 Ft x 14.33 Ft |
|
Upper Level |
Laundry Room |
|
|
14.08 Ft x 5.92 Ft |
|
Upper Level |
Primary Bedroom |
|
|
16.17 Ft x 20.83 Ft |
|
Upper Level |
Other |
|
|
14.17 Ft x 4.92 Ft |
https://www.realtor.ca/real-estate/29097086/248-marquis-landing-se-calgary-mahogany

