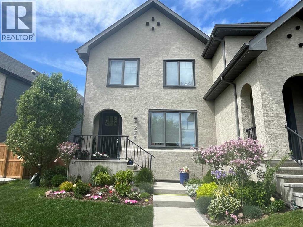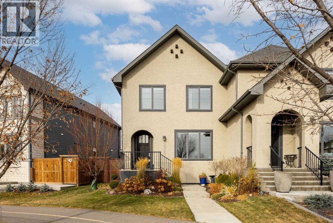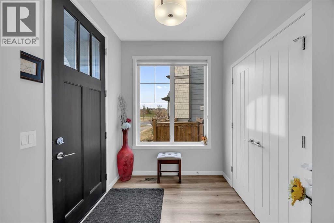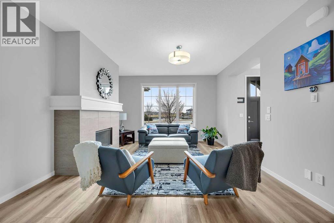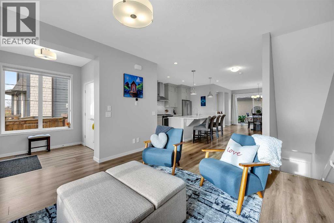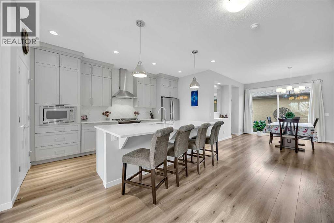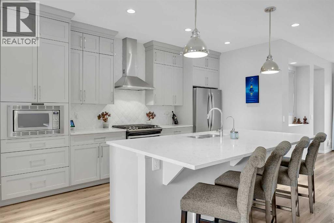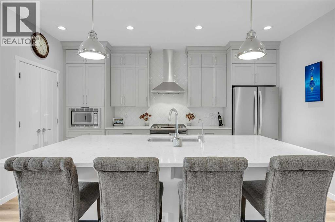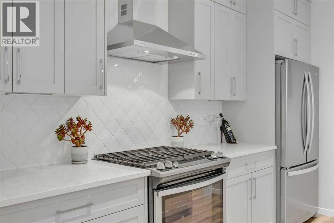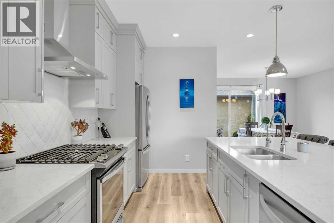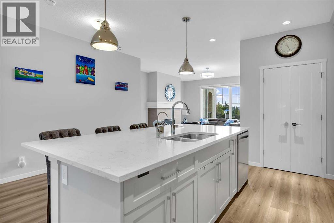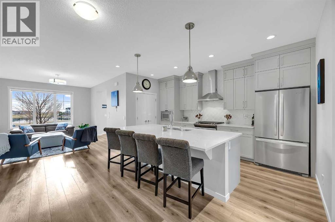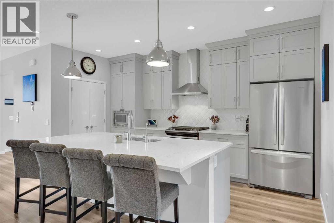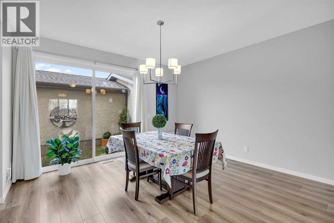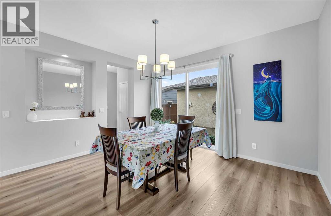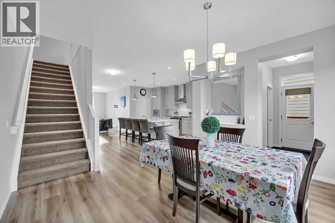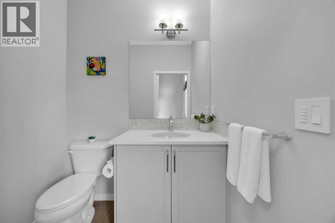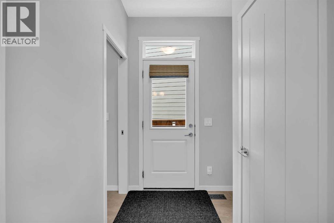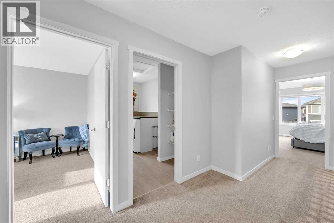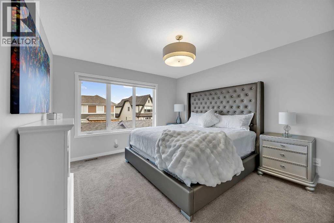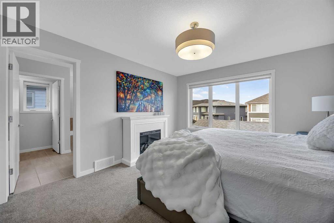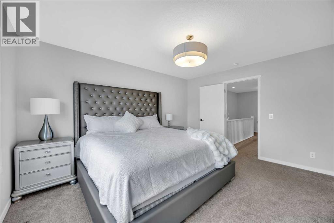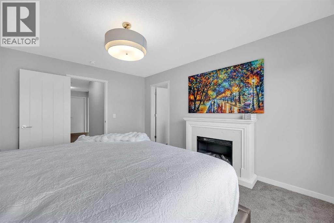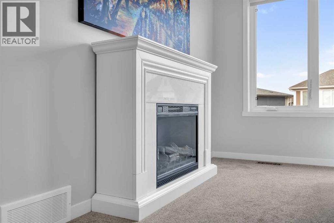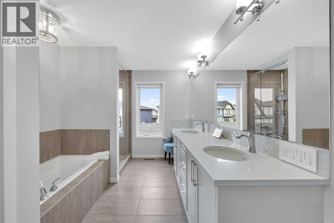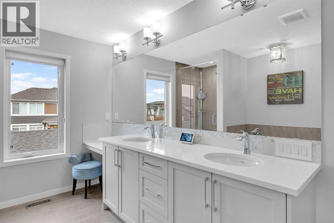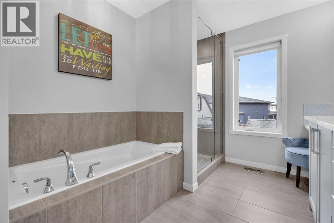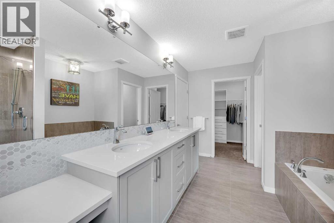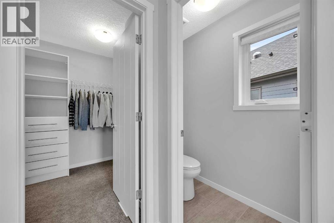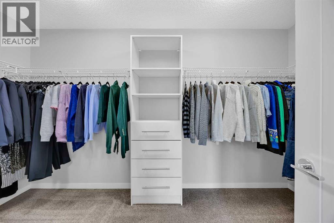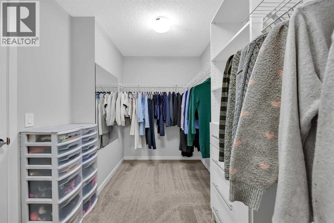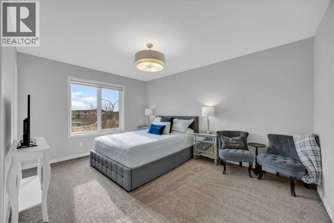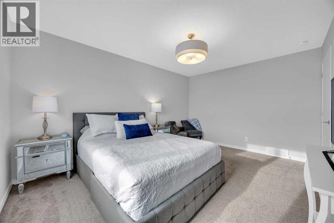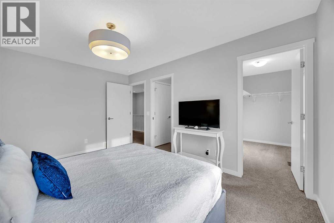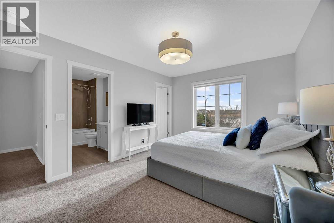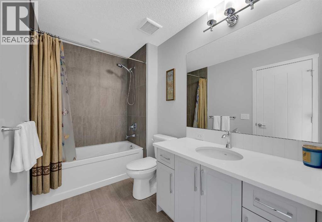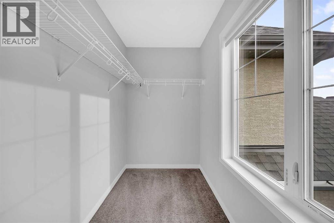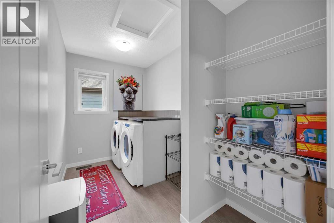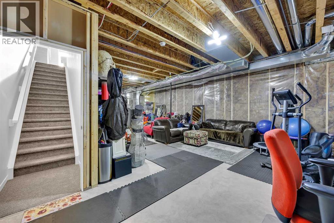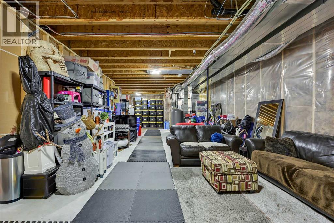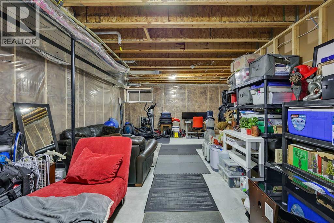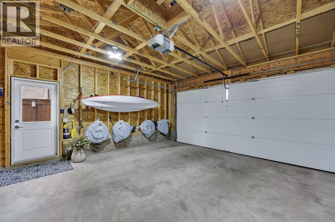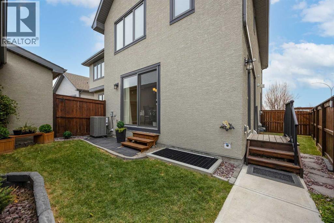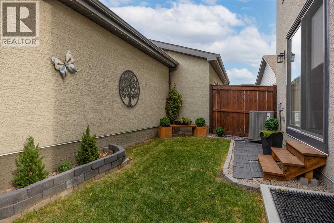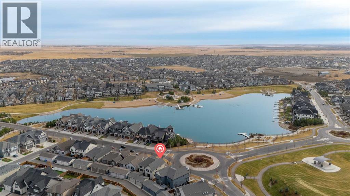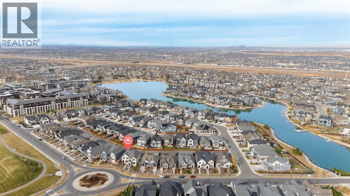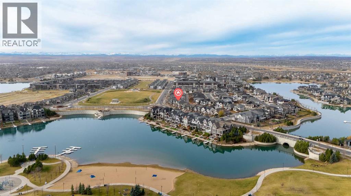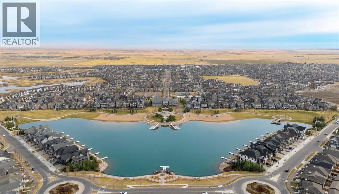2 Bedroom
3 Bathroom
1,889 ft2
Fireplace
Central Air Conditioning
Forced Air
Landscaped
$749,900
This executive paired home in Mahogany offers 1,888 sq. ft. of living space, a double detached garage, and incredible lake views.The main floor is bright and inviting, featuring oversized triple-pane windows, 9 ft. ceilings, and luxury vinyl plank flooring throughout. The stunning kitchen sits at the heart of the home and showcases extended Pewter cabinetry with soft-close doors and drawers, stainless steel appliances (including a built-in microwave and chimney hood fan), quartz countertops, and a large center island perfect for gathering with family and friends. A BBQ gas line adds convenience for outdoor entertaining.The living room takes full advantage of the lake views and includes a cozy gas fireplace, ideal for winter evenings. The spacious dining area easily accommodates a large table and provides access to the backyard patio through sliding doors. The home also features central air conditioning for year-round comfort.Upstairs you’ll find two bedrooms and a convenient laundry room complete with a front-load washer and dryer. The owner’s suite is a bright and relaxing retreat featuring a massive walk-in closet and a spa-inspired 5-piece ensuite with a soaker tub, separate shower, and private water closet.Located in an amazing estate area, just steps from the lake and beach, this home perfectly combines luxury, comfort, and the beauty of Mahogany’s lakefront lifestyle. (id:48488)
Property Details
|
MLS® Number
|
A2268196 |
|
Property Type
|
Single Family |
|
Community Name
|
Mahogany |
|
Amenities Near By
|
Golf Course, Park, Schools, Shopping, Water Nearby |
|
Community Features
|
Golf Course Development, Lake Privileges |
|
Features
|
Back Lane, Closet Organizers, No Smoking Home, Gas Bbq Hookup |
|
Parking Space Total
|
2 |
|
Plan
|
1712255 |
Building
|
Bathroom Total
|
3 |
|
Bedrooms Above Ground
|
2 |
|
Bedrooms Total
|
2 |
|
Appliances
|
Refrigerator, Gas Stove(s), Dishwasher, Microwave, Hood Fan, Garage Door Opener |
|
Basement Development
|
Unfinished |
|
Basement Type
|
Full (unfinished) |
|
Constructed Date
|
2019 |
|
Construction Material
|
Wood Frame |
|
Construction Style Attachment
|
Semi-detached |
|
Cooling Type
|
Central Air Conditioning |
|
Exterior Finish
|
Stucco |
|
Fireplace Present
|
Yes |
|
Fireplace Total
|
1 |
|
Flooring Type
|
Carpeted, Ceramic Tile, Vinyl Plank |
|
Foundation Type
|
Poured Concrete |
|
Half Bath Total
|
1 |
|
Heating Fuel
|
Natural Gas |
|
Heating Type
|
Forced Air |
|
Stories Total
|
2 |
|
Size Interior
|
1,889 Ft2 |
|
Total Finished Area
|
1888.6 Sqft |
|
Type
|
Duplex |
Parking
Land
|
Acreage
|
No |
|
Fence Type
|
Fence |
|
Land Amenities
|
Golf Course, Park, Schools, Shopping, Water Nearby |
|
Landscape Features
|
Landscaped |
|
Size Depth
|
33.47 M |
|
Size Frontage
|
12.15 M |
|
Size Irregular
|
272.00 |
|
Size Total
|
272 M2|0-4,050 Sqft |
|
Size Total Text
|
272 M2|0-4,050 Sqft |
|
Zoning Description
|
R-2m |
Rooms
| Level |
Type |
Length |
Width |
Dimensions |
|
Main Level |
2pc Bathroom |
|
|
6.17 Ft x 4.83 Ft |
|
Main Level |
Dining Room |
|
|
13.58 Ft x 13.17 Ft |
|
Main Level |
Kitchen |
|
|
16.50 Ft x 15.25 Ft |
|
Main Level |
Other |
|
|
6.42 Ft x 6.58 Ft |
|
Main Level |
Living Room |
|
|
13.58 Ft x 15.33 Ft |
|
Upper Level |
4pc Bathroom |
|
|
9.75 Ft x 5.58 Ft |
|
Upper Level |
5pc Bathroom |
|
|
8.67 Ft x 15.50 Ft |
|
Upper Level |
Bedroom |
|
|
10.92 Ft x 14.58 Ft |
|
Upper Level |
Laundry Room |
|
|
10.92 Ft x 6.00 Ft |
|
Upper Level |
Primary Bedroom |
|
|
11.83 Ft x 14.08 Ft |
|
Upper Level |
Other |
|
|
13.00 Ft x 7.08 Ft |
|
Upper Level |
Other |
|
|
9.75 Ft x 4.92 Ft |
https://www.realtor.ca/real-estate/29071674/275-marine-drive-se-calgary-mahogany

