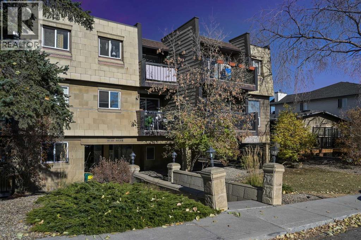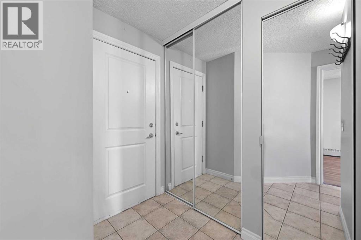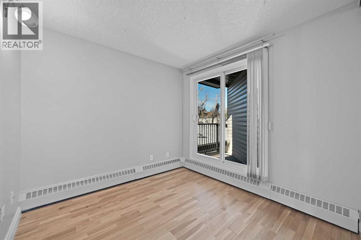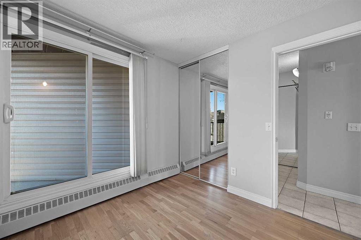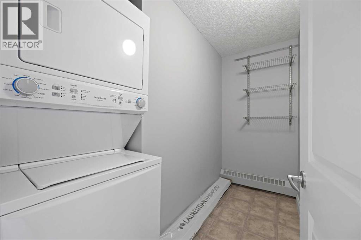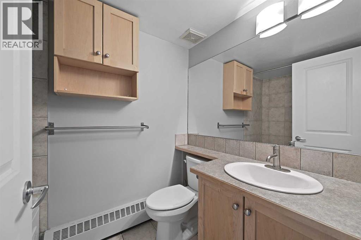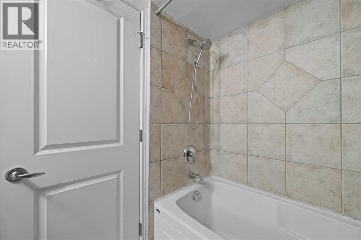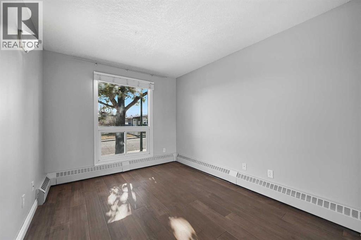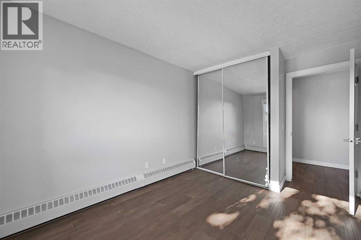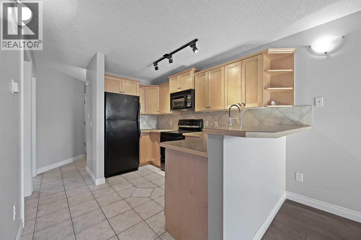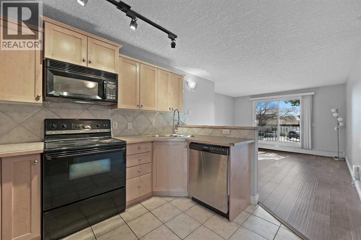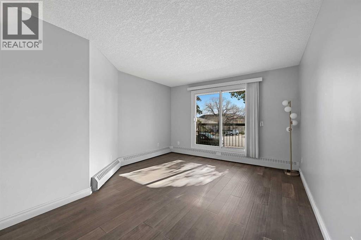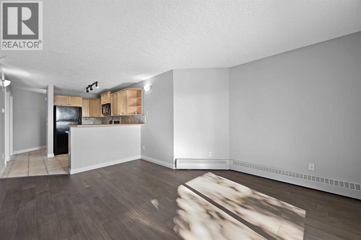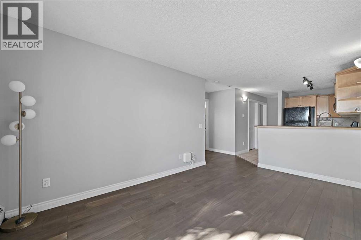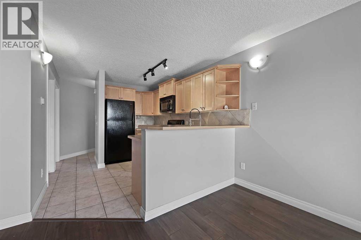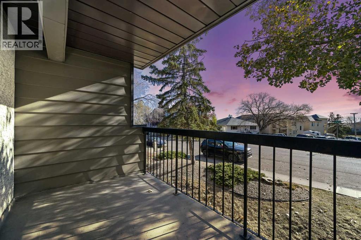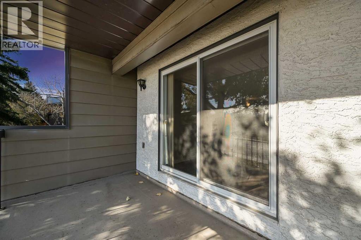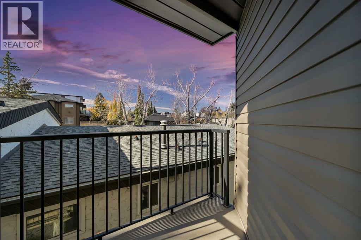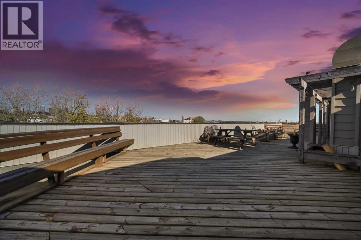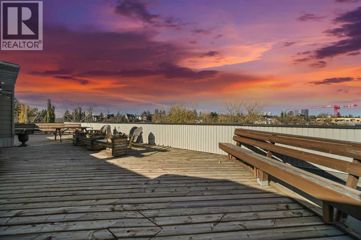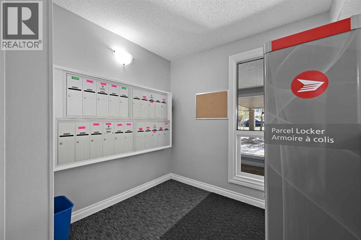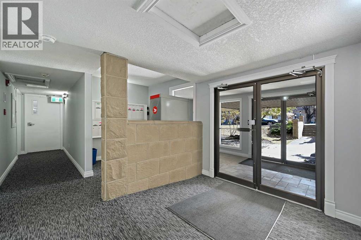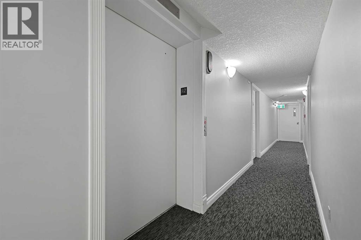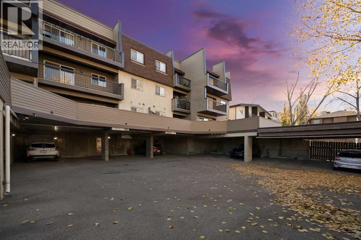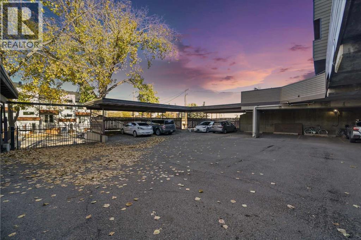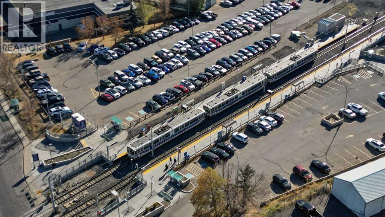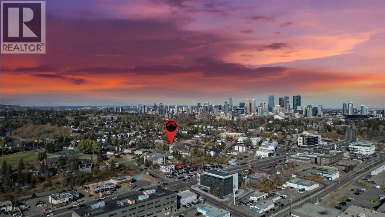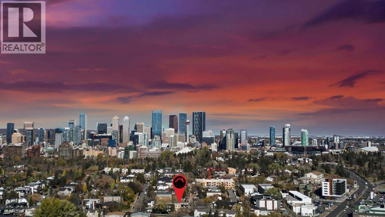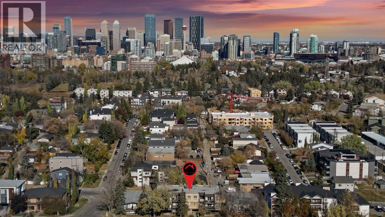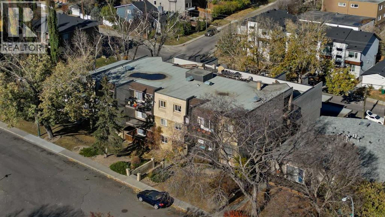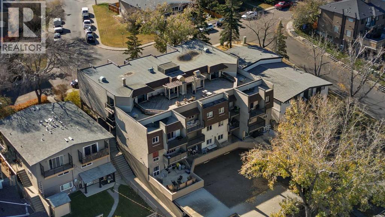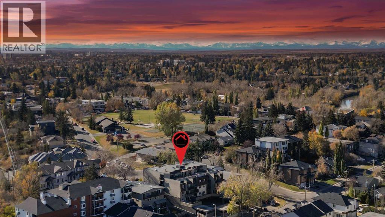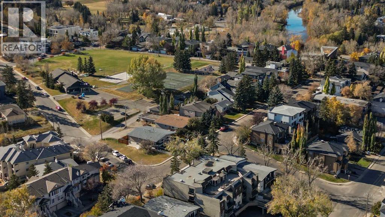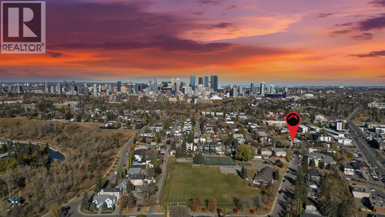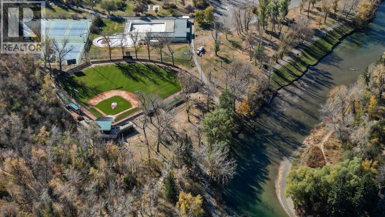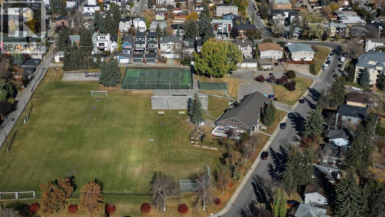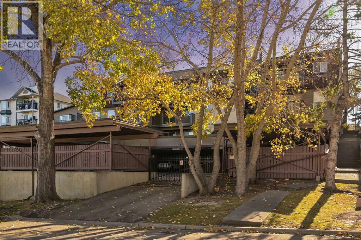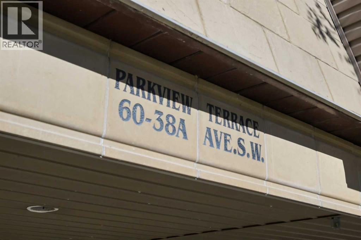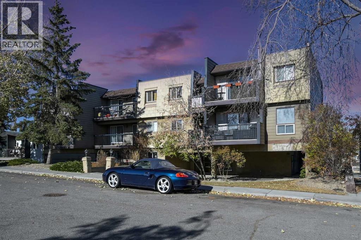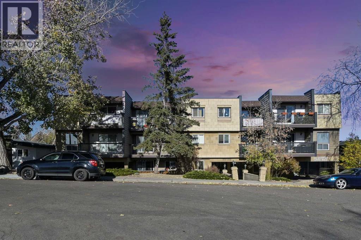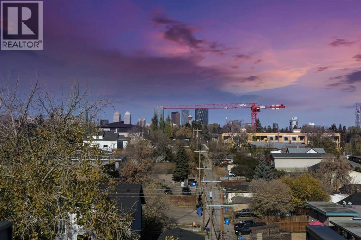305, 60 38a Avenue Sw Calgary, Alberta T2S 2Z9
$199,000Maintenance, Common Area Maintenance, Heat, Insurance, Property Management, Reserve Fund Contributions, Water
$701.05 Monthly
Maintenance, Common Area Maintenance, Heat, Insurance, Property Management, Reserve Fund Contributions, Water
$701.05 MonthlyAttention investors, this turnkey opportunity in the heart of Parkhill comes with a new one year lease at $1,700 per month starting in December. Located in Parkview Terrace, this updated 660 square foot two bedroom condo features brand new flooring, fresh paint, and a bright open concept layout. The property also includes in suite laundry and a covered carport for convenient parking. Tenants will love the unbeatable location just minutes from downtown, the Stampede grounds, Stanley Park, and Mission’s restaurants and cafés. With strong rental demand, low maintenance, and a community that continues to grow in value, this Parkhill condo is the perfect addition to any investment portfolio. (id:48488)
Property Details
| MLS® Number | A2266030 |
| Property Type | Single Family |
| Community Name | Parkhill |
| Amenities Near By | Park, Playground, Schools, Shopping |
| Community Features | Pets Allowed With Restrictions |
| Features | See Remarks |
| Parking Space Total | 1 |
| Plan | 8410486 |
Building
| Bathroom Total | 1 |
| Bedrooms Above Ground | 2 |
| Bedrooms Total | 2 |
| Appliances | Refrigerator, Dishwasher, Stove, Microwave Range Hood Combo, Washer & Dryer |
| Constructed Date | 1982 |
| Construction Material | Wood Frame |
| Construction Style Attachment | Attached |
| Cooling Type | None |
| Exterior Finish | Stone, Stucco |
| Flooring Type | Ceramic Tile, Vinyl |
| Heating Type | Baseboard Heaters |
| Stories Total | 4 |
| Size Interior | 660 Ft2 |
| Total Finished Area | 660.29 Sqft |
| Type | Apartment |
Parking
| Covered |
Land
| Acreage | No |
| Land Amenities | Park, Playground, Schools, Shopping |
| Size Total Text | Unknown |
| Zoning Description | M-c1 |
Rooms
| Level | Type | Length | Width | Dimensions |
|---|---|---|---|---|
| Main Level | Living Room | 14.17 Ft x 12.00 Ft | ||
| Main Level | Kitchen | 12.17 Ft x 9.17 Ft | ||
| Main Level | Primary Bedroom | 11.33 Ft x 9.08 Ft | ||
| Main Level | Bedroom | 9.00 Ft x 9.00 Ft | ||
| Main Level | Foyer | 6.42 Ft x 4.00 Ft | ||
| Main Level | Laundry Room | 9.00 Ft x 3.75 Ft | ||
| Main Level | 4pc Bathroom | 7.50 Ft x 5.08 Ft |
https://www.realtor.ca/real-estate/29026382/305-60-38a-avenue-sw-calgary-parkhill

