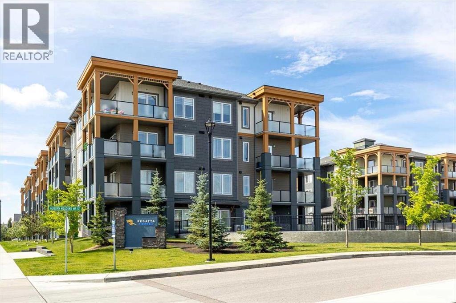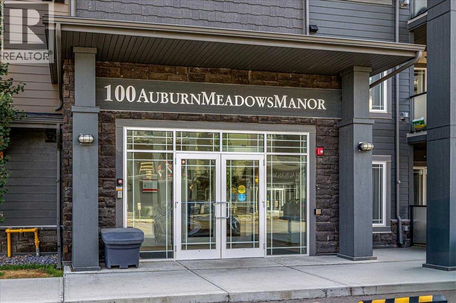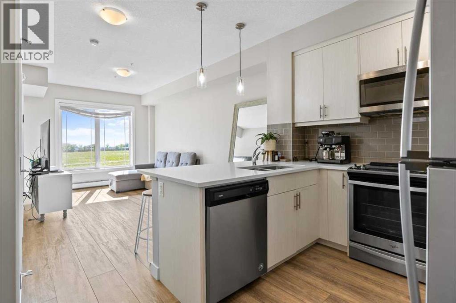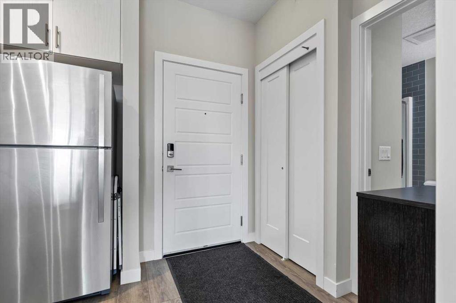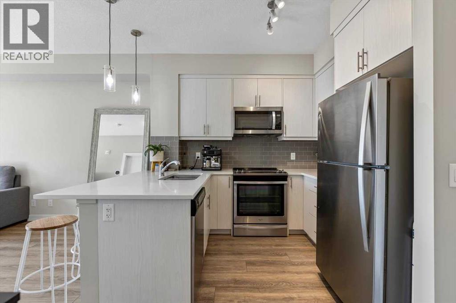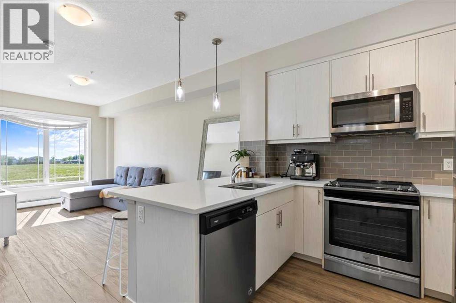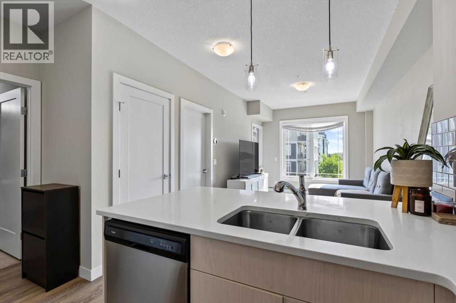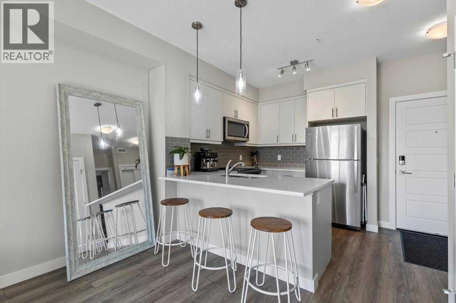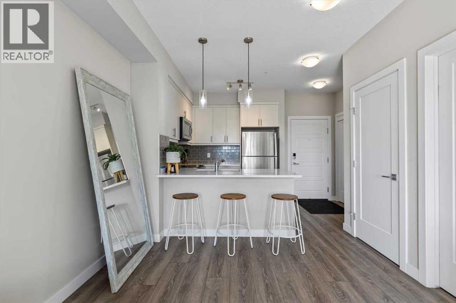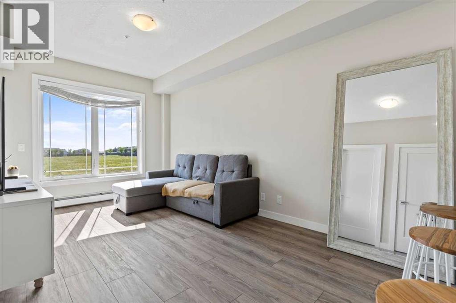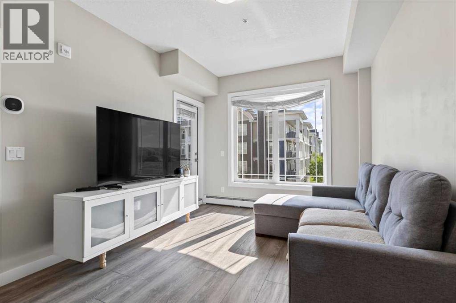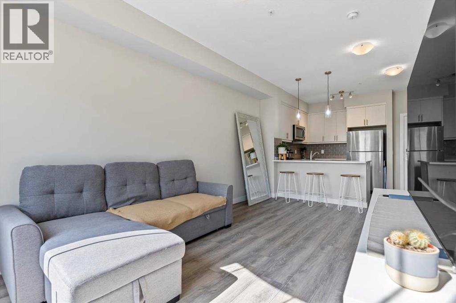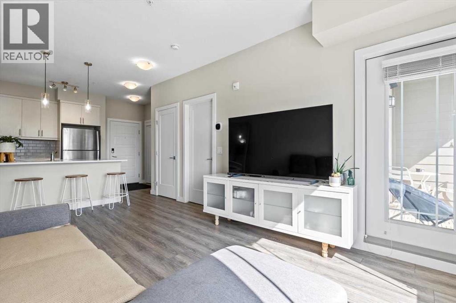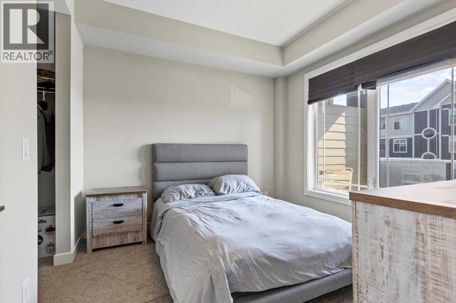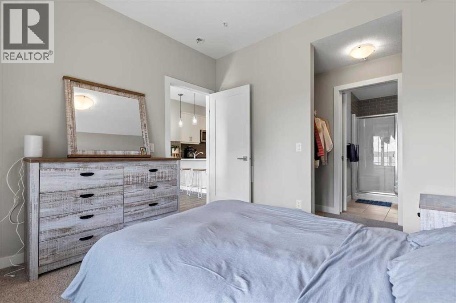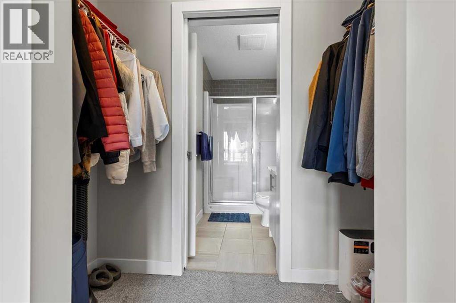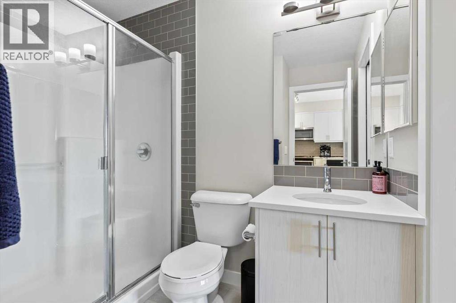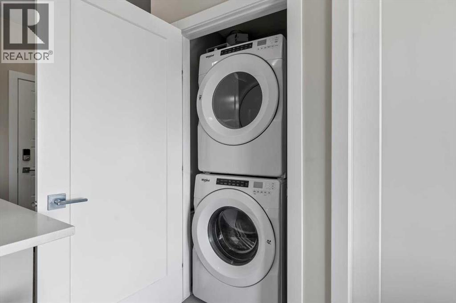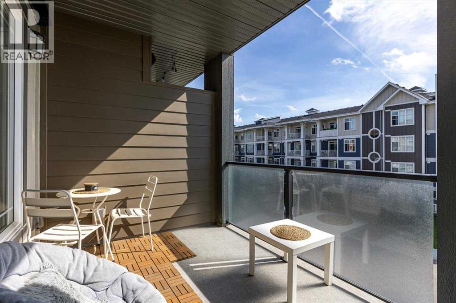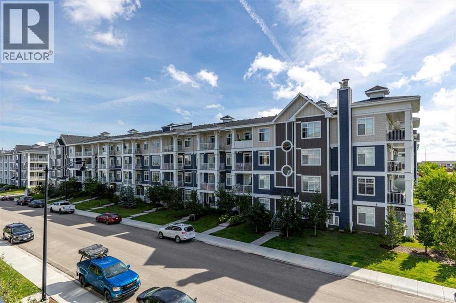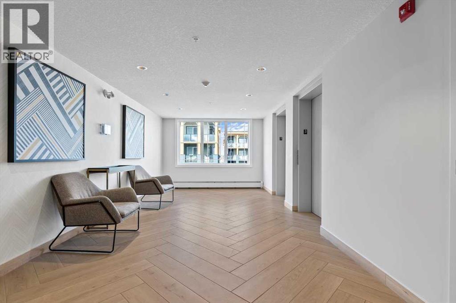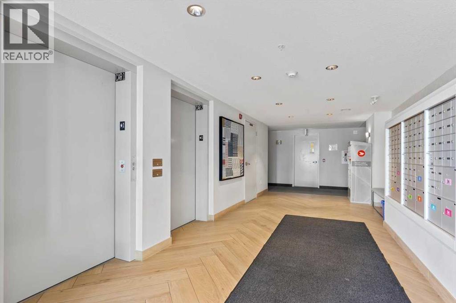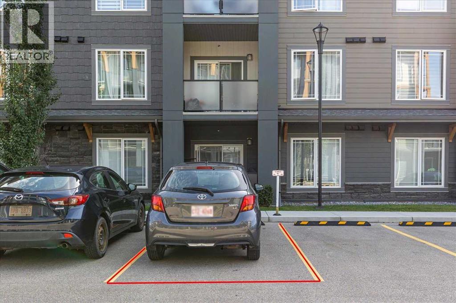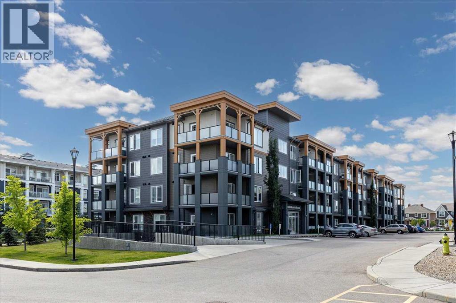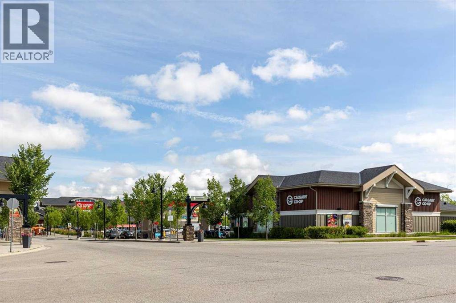309, 100 Auburn Meadows Manor Se Calgary, Alberta T3M 3H2
$284,900Maintenance, Common Area Maintenance, Heat, Insurance, Interior Maintenance, Ground Maintenance, Parking, Property Management, Reserve Fund Contributions, Sewer, Waste Removal, Water
$281.15 Monthly
Maintenance, Common Area Maintenance, Heat, Insurance, Interior Maintenance, Ground Maintenance, Parking, Property Management, Reserve Fund Contributions, Sewer, Waste Removal, Water
$281.15 MonthlyLake Living in Auburn Bay!Step into this beautifully maintained one-bedroom condo on the 3rd floor — the perfect choice for first-time buyers or savvy investors. Bathed in natural light from its east-facing windows, the open-concept living and kitchen area creates a bright and inviting atmosphere.The kitchen is a true highlight, featuring ceiling-height soft-close white cabinetry, a sleek quartz island, stainless steel appliances, and a full tile backsplash. The spacious bedroom offers a walk-through closet leading directly to a stylish 4-piece ensuite with a walk-in shower and modern vanity.You’ll also enjoy the convenience of in-suite laundry with a stacked washer and dryer. Step outside to your large private patio with a BBQ gas hookup — perfect for morning coffee or summer evenings. Additional features include 9-foot ceilings and a separate storage locker for all your extras.Located in an unbeatable spot, you’re just steps from Co-Op grocery, the South Health Campus, Auburn Bay Lake, schools, parks, and the dog park. Don’t miss this opportunity to enjoy lake community living with every amenity at your doorstep! (id:48488)
Property Details
| MLS® Number | A2247274 |
| Property Type | Single Family |
| Community Name | Auburn Bay |
| Amenities Near By | Park, Playground, Schools, Shopping, Water Nearby |
| Community Features | Lake Privileges, Pets Allowed With Restrictions |
| Features | Other, Pvc Window, Parking |
| Parking Space Total | 1 |
| Plan | 2011239 |
| Structure | None |
Building
| Bathroom Total | 1 |
| Bedrooms Above Ground | 1 |
| Bedrooms Total | 1 |
| Amenities | Other |
| Appliances | Washer, Dishwasher, Stove, Dryer, Microwave Range Hood Combo, Window Coverings |
| Constructed Date | 2019 |
| Construction Material | Wood Frame |
| Construction Style Attachment | Attached |
| Cooling Type | None |
| Exterior Finish | Composite Siding |
| Flooring Type | Vinyl |
| Heating Fuel | Natural Gas |
| Heating Type | Forced Air |
| Stories Total | 4 |
| Size Interior | 500 Sqft |
| Total Finished Area | 498.82 Sqft |
| Type | Apartment |
Land
| Acreage | No |
| Land Amenities | Park, Playground, Schools, Shopping, Water Nearby |
| Size Total Text | Unknown |
| Zoning Description | M-2 |
Rooms
| Level | Type | Length | Width | Dimensions |
|---|---|---|---|---|
| Main Level | 3pc Bathroom | 6.83 Ft x 8.00 Ft | ||
| Main Level | Bedroom | 10.67 Ft x 10.08 Ft | ||
| Main Level | Foyer | 4.50 Ft x 6.92 Ft | ||
| Main Level | Kitchen | 8.33 Ft x 8.33 Ft | ||
| Main Level | Living Room | 10.08 Ft x 18.25 Ft | ||
| Main Level | Other | 7.42 Ft x 3.25 Ft |

