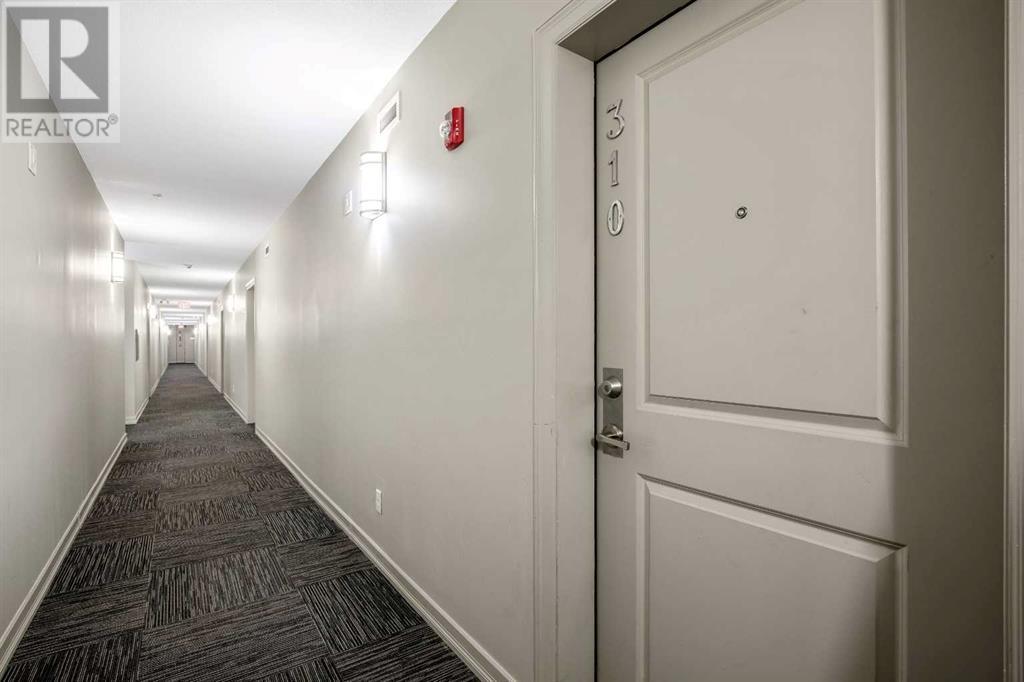310, 117 Copperpond Common Se Calgary, Alberta T2Z 5E2
$230,000Maintenance, Common Area Maintenance, Heat, Insurance, Property Management, Reserve Fund Contributions, Waste Removal, Water
$275 Monthly
Maintenance, Common Area Maintenance, Heat, Insurance, Property Management, Reserve Fund Contributions, Waste Removal, Water
$275 MonthlyThis is an excellent opportunity with low condo fees – Whether you're a first-time buyer or looking for an investment property, this one-bedroom, one-bathroom unit in Copperfield’s Symmetry complex offers great value. The open kitchen provides ample space for cooking, and the living area is perfect for relaxing. The bedroom is bright and spacious with plenty of natural light. With in-floor heating throughout, you'll stay warm and cozy during the colder months. You’ll also appreciate the convenience of in-suite laundry and additional storage space. The location is fantastic, right next to Tim Hortons, a gas station, a pharmacy, and other everyday conveniences. Plus, you're just steps away from a kids playground, a park, and all the green spaces the community has to offer. With quick access to both Deerfoot and Stoney Trail, this is a prime spot for easy commuting and enjoying the neighborhood amenities. (id:48488)
Property Details
| MLS® Number | A2167893 |
| Property Type | Single Family |
| Community Name | Copperfield |
| Amenities Near By | Playground, Schools, Shopping |
| Community Features | Pets Allowed With Restrictions |
| Features | Parking |
| Parking Space Total | 1 |
| Plan | 1511661 |
Building
| Bathroom Total | 1 |
| Bedrooms Above Ground | 1 |
| Bedrooms Total | 1 |
| Appliances | Refrigerator, Oven - Electric, Dishwasher, Microwave Range Hood Combo, Window Coverings, Washer & Dryer |
| Constructed Date | 2015 |
| Construction Material | Poured Concrete, Wood Frame |
| Construction Style Attachment | Attached |
| Cooling Type | None |
| Exterior Finish | Concrete, Stone, Vinyl Siding |
| Flooring Type | Carpeted, Linoleum |
| Heating Fuel | Natural Gas |
| Heating Type | In Floor Heating |
| Stories Total | 4 |
| Size Interior | 500 Sqft |
| Total Finished Area | 454 Sqft |
| Type | Apartment |
Land
| Acreage | No |
| Land Amenities | Playground, Schools, Shopping |
| Size Total Text | Unknown |
| Zoning Description | M-2 |
Rooms
| Level | Type | Length | Width | Dimensions |
|---|---|---|---|---|
| Main Level | Other | 3.83 Ft x 6.08 Ft | ||
| Main Level | Kitchen | 8.83 Ft x 9.25 Ft | ||
| Main Level | Living Room/dining Room | 9.58 Ft x 15.33 Ft | ||
| Main Level | Laundry Room | 2.58 Ft x 3.00 Ft | ||
| Main Level | Primary Bedroom | 9.00 Ft x 11.58 Ft | ||
| Main Level | 4pc Bathroom | 5.00 Ft x 8.42 Ft | ||
| Main Level | Other | 6.17 Ft x 9.58 Ft |




























