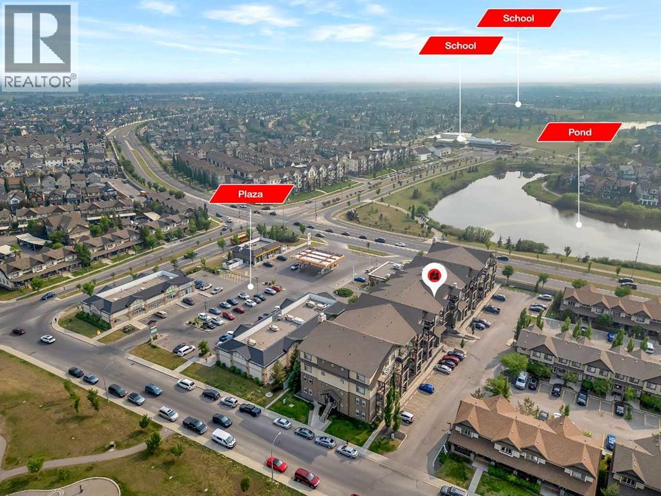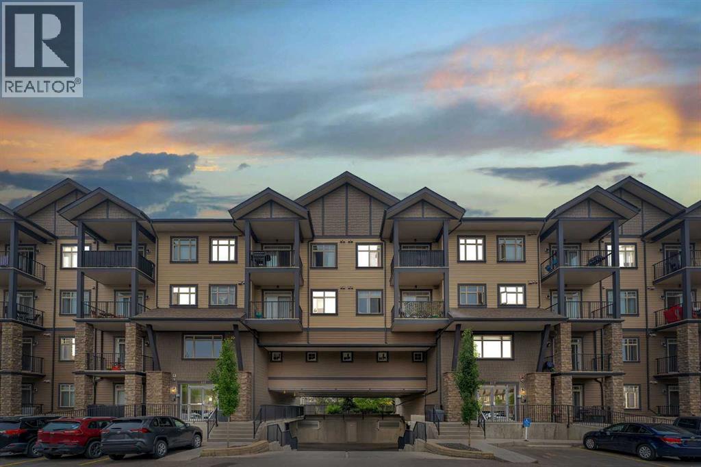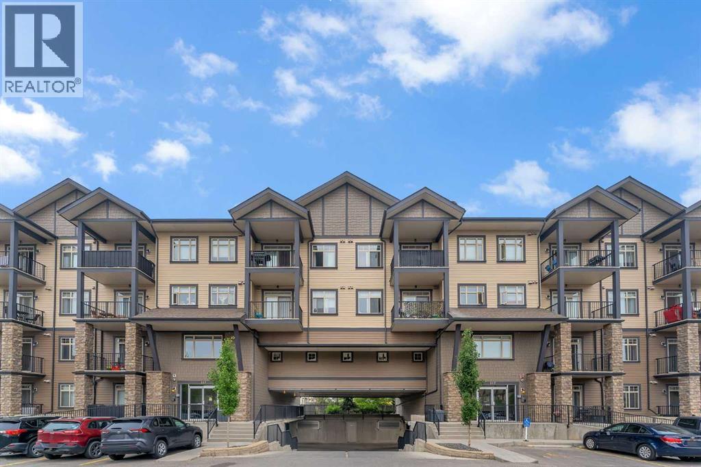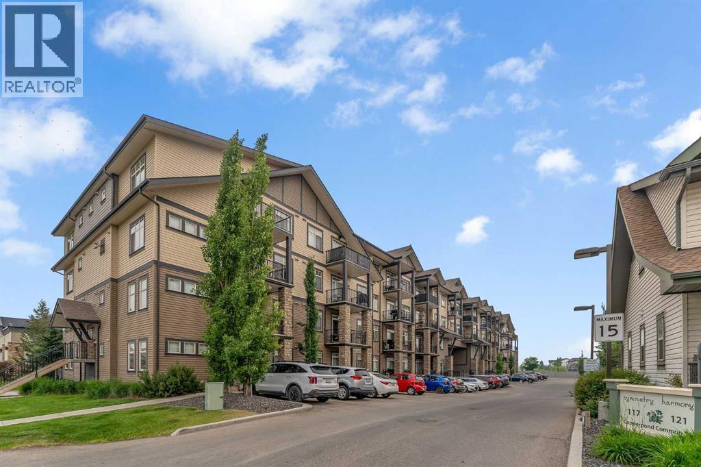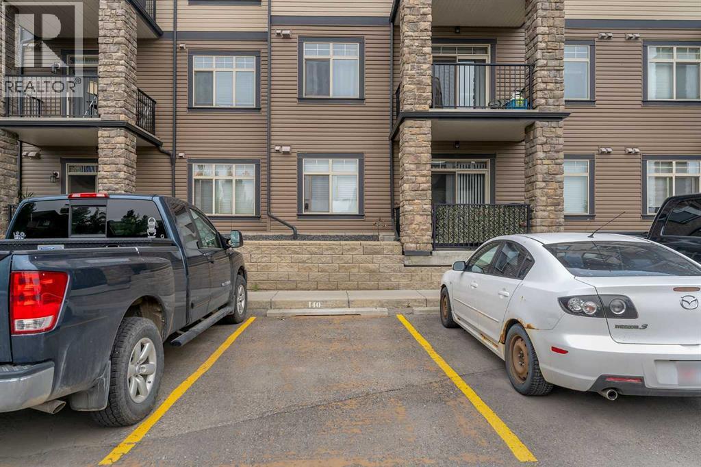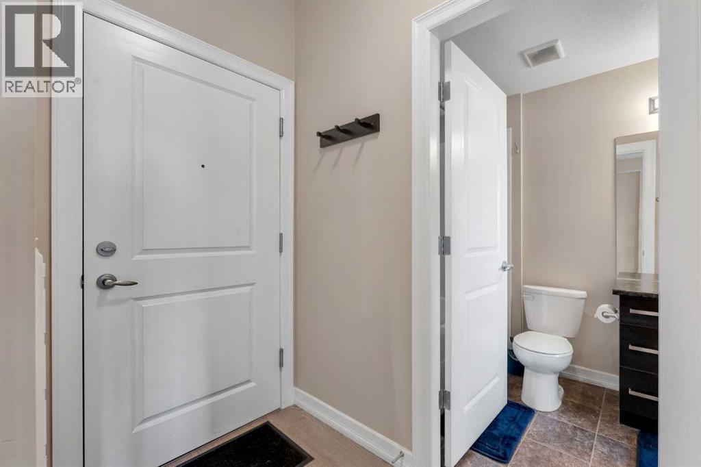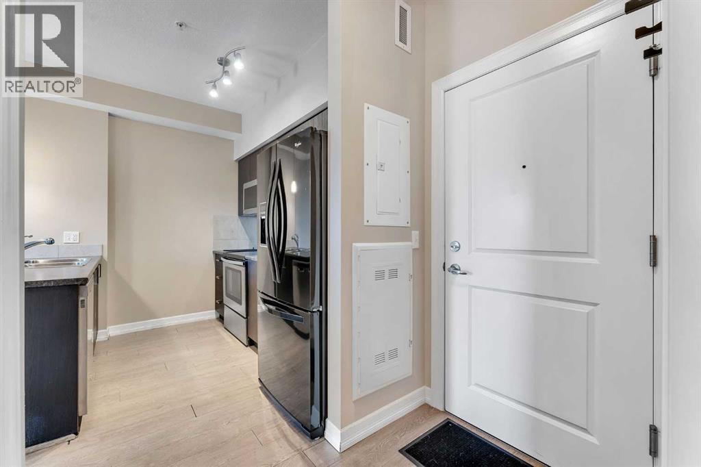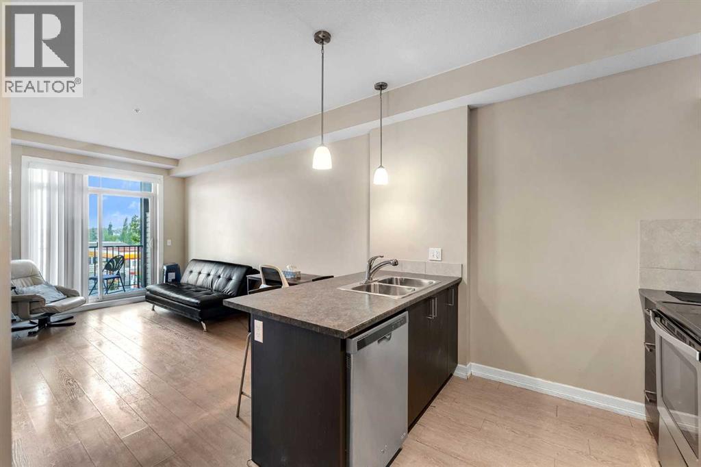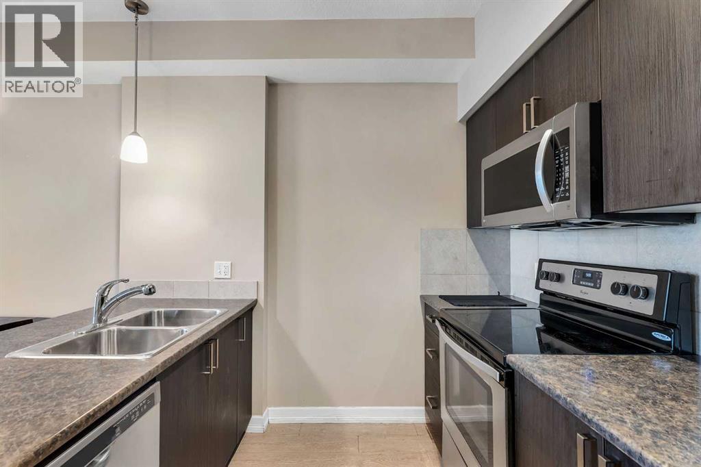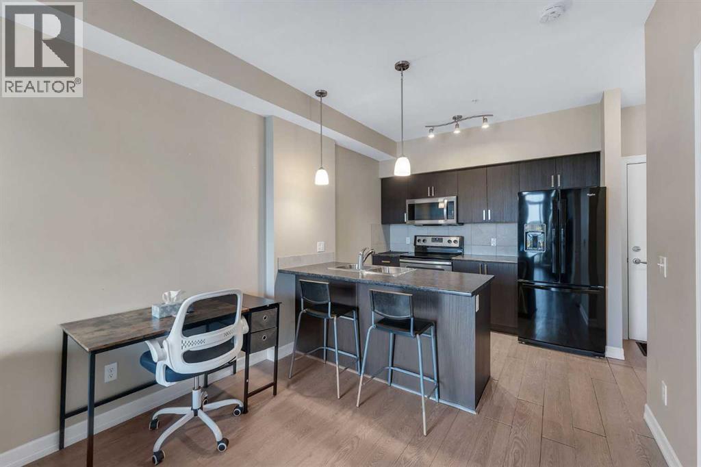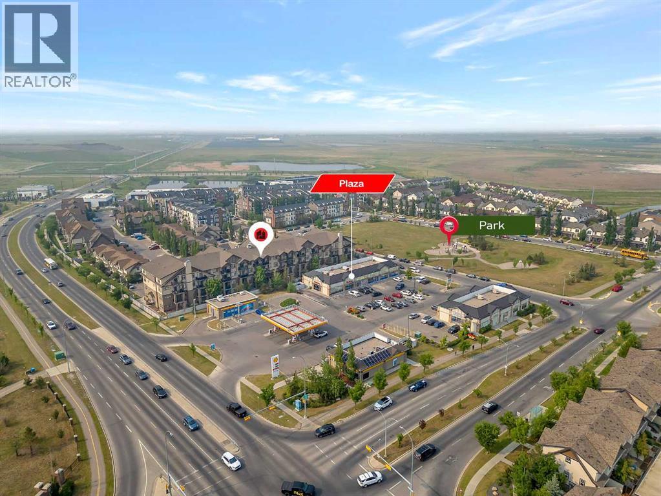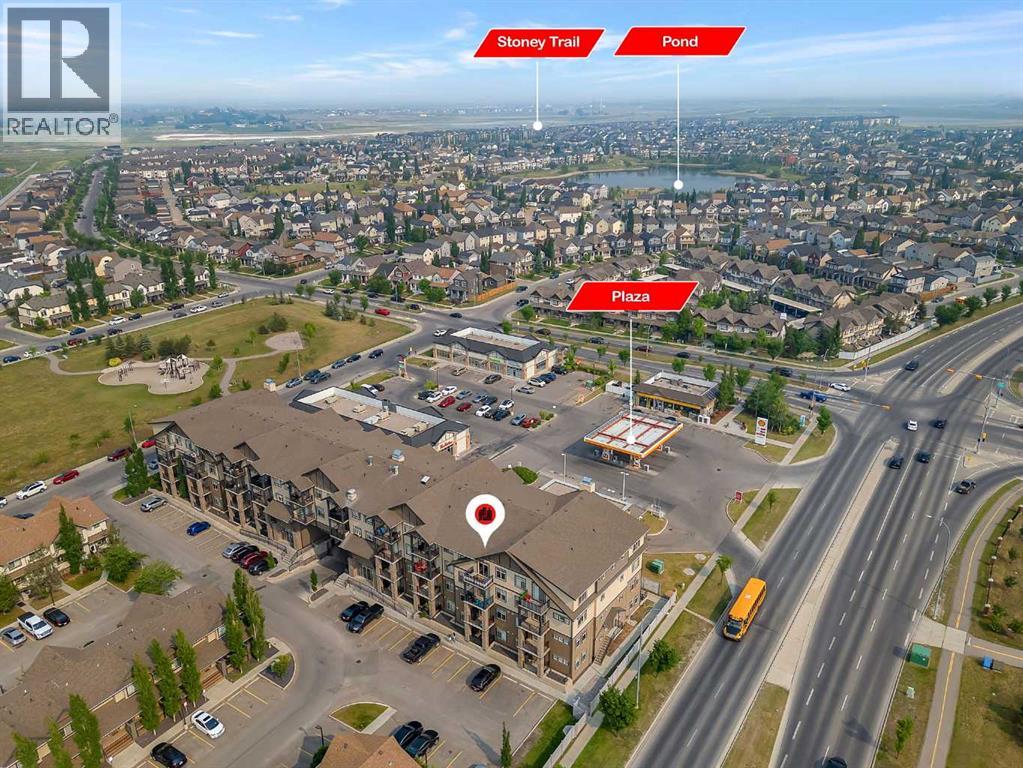311, 117 Copperpond Common Se Calgary, Alberta T2Z 5E6
1 Bedroom
1 Bathroom
500 Sqft
Central Air Conditioning
Forced Air
$234,900Maintenance, Common Area Maintenance, Heat, Property Management, Reserve Fund Contributions, Water
$274.95 Monthly
Maintenance, Common Area Maintenance, Heat, Property Management, Reserve Fund Contributions, Water
$274.95 MonthlyLooking for a cozy place to call home? Own your peace of mind- for less than most car payments! This 1-bedroom, 1-bath apartment has everything you need—and more. Bright, simple, and easy to maintain—perfect for first-time buyers, downsizers, or anyone wanting low-maintenance living. You’re just steps from Tim Hortons, a gas station, and a pharmacy—super convenient! Plus, there’s a park and playground nearby great for fresh air or a quick walk. Low condo fees, great location, and ready for you to move in. Don’t miss this one—book a showing today! (id:48488)
Property Details
| MLS® Number | A2253997 |
| Property Type | Single Family |
| Community Name | Copperfield |
| Amenities Near By | Park, Playground, Schools, Shopping |
| Features | Closet Organizers, No Animal Home, Parking |
| Parking Space Total | 1 |
| Plan | 1511661 |
Building
| Bathroom Total | 1 |
| Bedrooms Above Ground | 1 |
| Bedrooms Total | 1 |
| Amenities | Car Wash |
| Appliances | Refrigerator, Gas Stove(s), Dishwasher, Stove, Microwave Range Hood Combo, Washer/dryer Stack-up |
| Constructed Date | 2015 |
| Construction Material | Wood Frame |
| Construction Style Attachment | Attached |
| Cooling Type | Central Air Conditioning |
| Flooring Type | Laminate |
| Heating Type | Forced Air |
| Stories Total | 4 |
| Size Interior | 500 Sqft |
| Total Finished Area | 453.03 Sqft |
| Type | Apartment |
Land
| Acreage | No |
| Land Amenities | Park, Playground, Schools, Shopping |
| Size Total Text | Unknown |
| Zoning Description | M-2 |
Rooms
| Level | Type | Length | Width | Dimensions |
|---|---|---|---|---|
| Main Level | 4pc Bathroom | 5.08 Ft x 8.33 Ft | ||
| Main Level | Dining Room | 9.50 Ft x 6.33 Ft | ||
| Main Level | Living Room | 9.50 Ft x 8.58 Ft | ||
| Main Level | Bedroom | 9.00 Ft x 11.67 Ft | ||
| Main Level | Kitchen | 9.50 Ft x 9.08 Ft |

