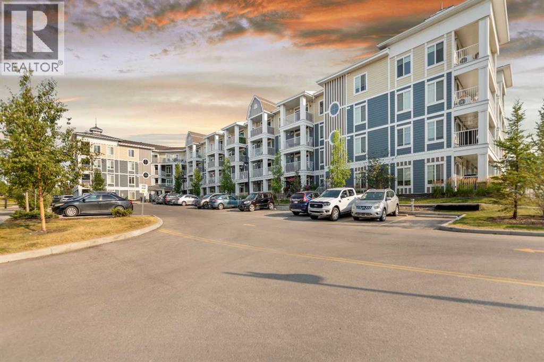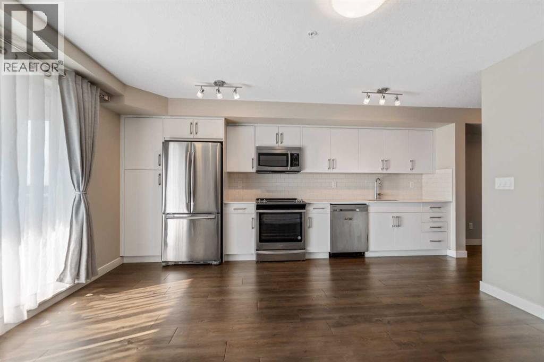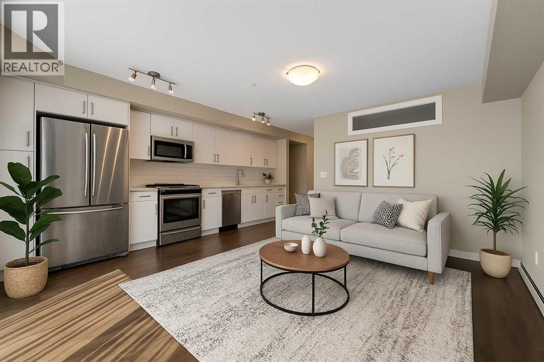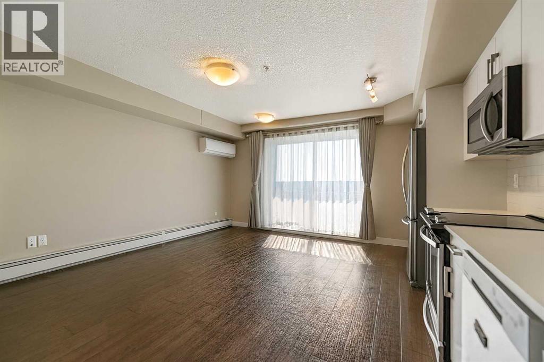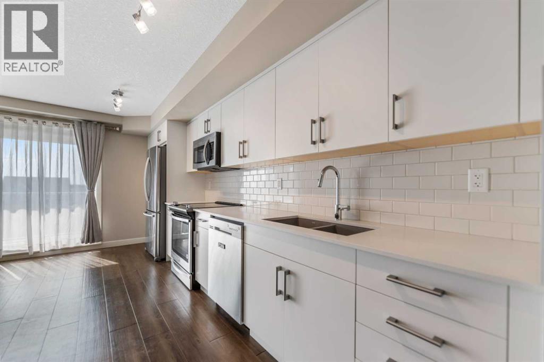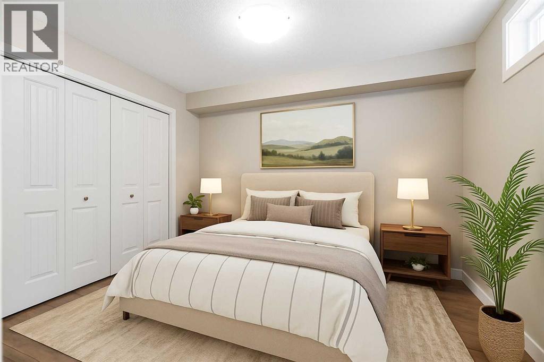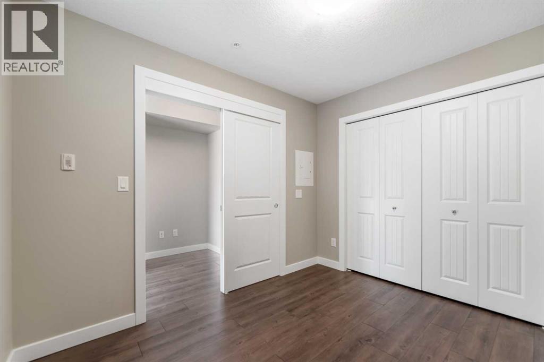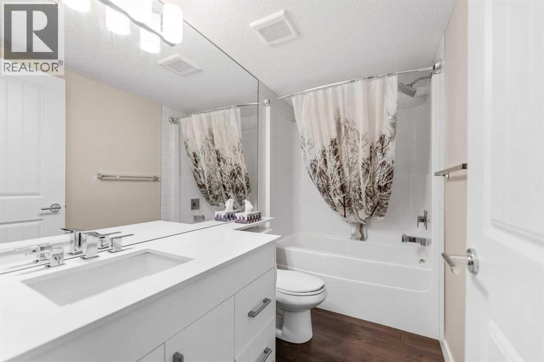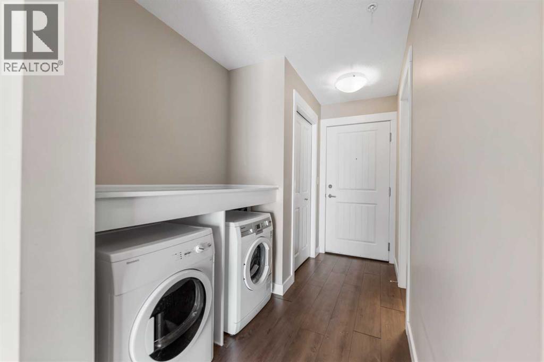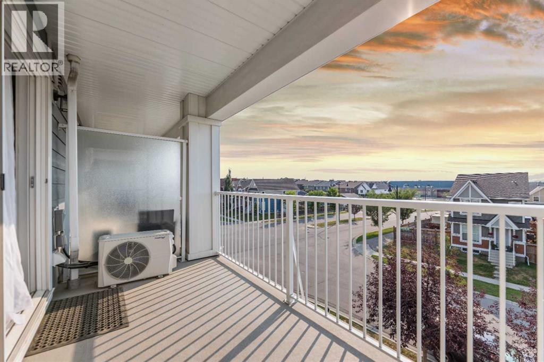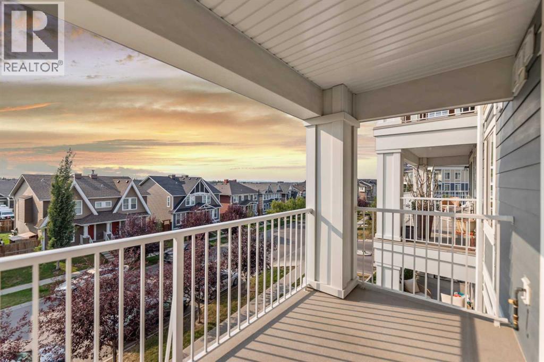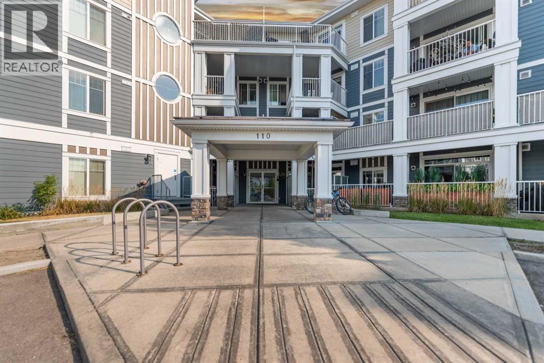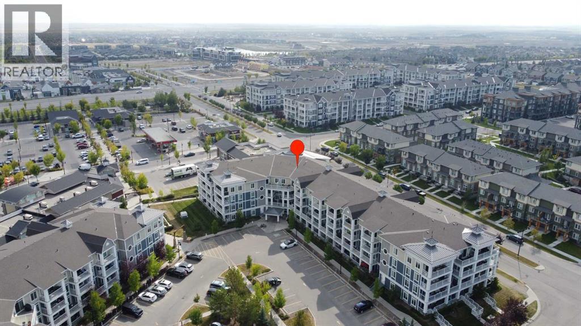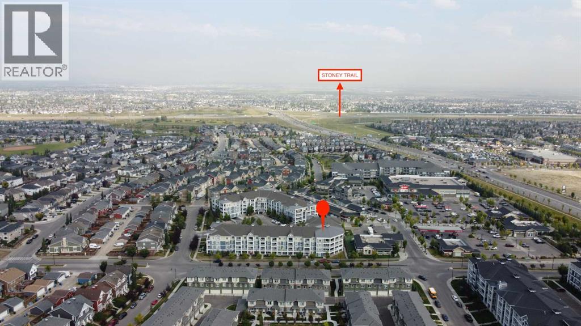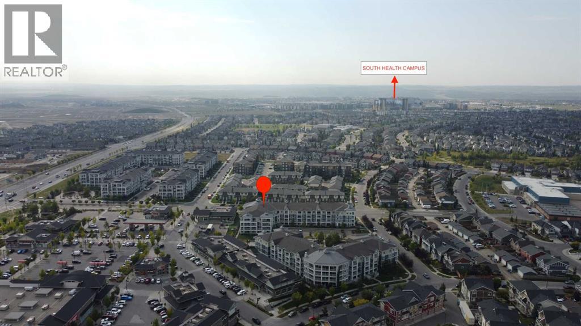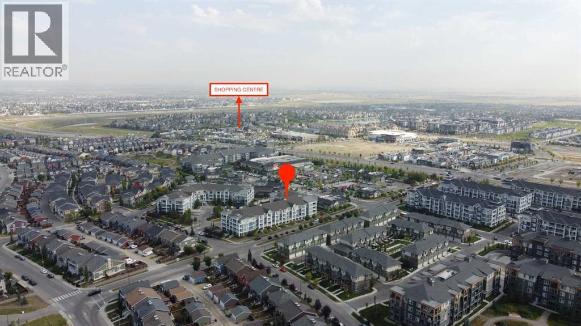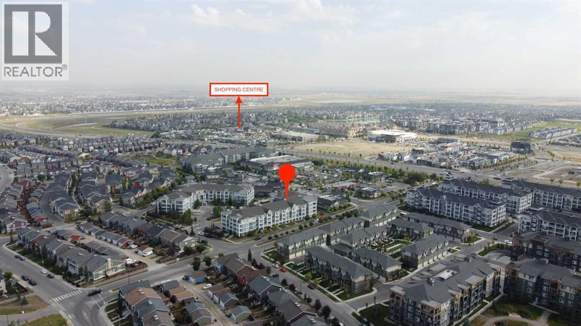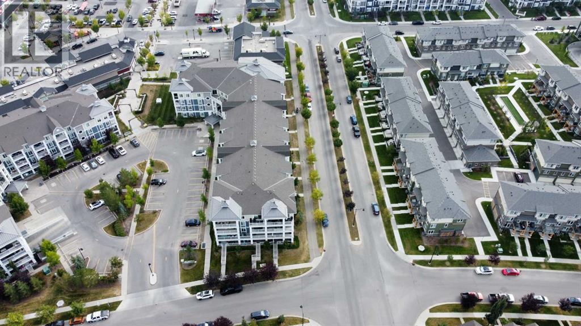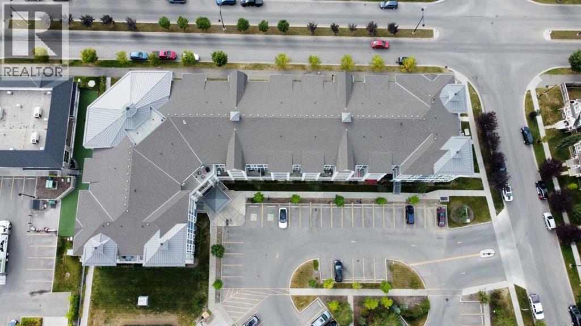1 Bedroom
1 Bathroom
500 Sqft
Wall Unit
Baseboard Heaters
$239,000Maintenance, Common Area Maintenance, Heat, Insurance, Ground Maintenance, Property Management, Sewer, Water
$281.14 Monthly
Welcome to this beautiful third-floor, west-facing condo in the highly desirable lake community of Auburn Bay. Offering the perfect balance of style, comfort, and convenience, this one-bedroom, one-bathroom home is ideal for first-time buyers, downsizers, or investors. Inside, you'll find a thoughtfully designed open-concept layout that makes the most of every square foot. The kitchen is sleek and functional, complete with modern cabinetry, stainless steel appliances, and plenty of counter space for meal prep. The adjoining dining and living areas create a seamless flow for entertaining or relaxing at home. Large windows fill the space with natural light, while the private balcony provides the perfect spot to unwind and enjoy gorgeous west-facing views and evening sunsets. The bedroom offers generous closet space, while a well-appointed bathroom, in-suite laundry, and air conditioning add to the convenience and comfort of this home. Beyond the unit, Auburn Bays lifestyle amenities are unmatched. You'll be within walking distance to the 43-acre lake and a private 13-acre park, featuring skating rinks, a spray park, beach volleyball, and tennis courts. Whether you enjoy an active lifestyle or simply love being near the water, this community has something for everyone. The location is unbeatable close to shopping, schools, parks, the YMCA, and South Health Campus Hospital, plus easy access to Stoney Trail and Deerfoot Trail to get around the city with ease. Call your favorite realtor and book your showing today! (id:48488)
Property Details
|
MLS® Number
|
A2256060 |
|
Property Type
|
Single Family |
|
Community Name
|
Auburn Bay |
|
Amenities Near By
|
Playground, Schools, Shopping |
|
Community Features
|
Pets Allowed With Restrictions |
|
Features
|
Parking |
|
Parking Space Total
|
1 |
|
Plan
|
1710905 |
Building
|
Bathroom Total
|
1 |
|
Bedrooms Above Ground
|
1 |
|
Bedrooms Total
|
1 |
|
Amenities
|
Clubhouse |
|
Appliances
|
Washer, Refrigerator, Dishwasher, Stove, Dryer, Microwave Range Hood Combo |
|
Constructed Date
|
2017 |
|
Construction Material
|
Wood Frame |
|
Construction Style Attachment
|
Attached |
|
Cooling Type
|
Wall Unit |
|
Exterior Finish
|
Composite Siding |
|
Flooring Type
|
Carpeted, Vinyl Plank |
|
Heating Type
|
Baseboard Heaters |
|
Stories Total
|
4 |
|
Size Interior
|
500 Sqft |
|
Total Finished Area
|
500 Sqft |
|
Type
|
Apartment |
Land
|
Acreage
|
No |
|
Land Amenities
|
Playground, Schools, Shopping |
|
Size Total Text
|
Unknown |
|
Zoning Description
|
Dc |
Rooms
| Level |
Type |
Length |
Width |
Dimensions |
|
Main Level |
Living Room |
|
|
14.58 Ft x 9.33 Ft |
|
Main Level |
Kitchen |
|
|
17.00 Ft x 5.83 Ft |
|
Main Level |
Laundry Room |
|
|
5.33 Ft x 2.33 Ft |
|
Main Level |
Storage |
|
|
4.92 Ft x 2.33 Ft |
|
Main Level |
Primary Bedroom |
|
|
10.25 Ft x 8.83 Ft |
|
Main Level |
4pc Bathroom |
|
|
8.83 Ft x 4.92 Ft |

