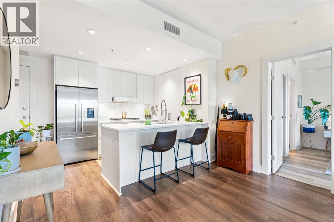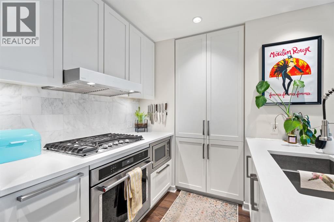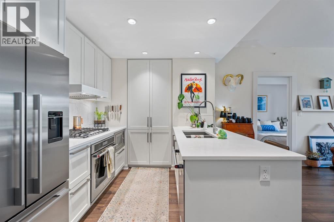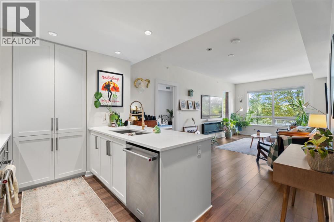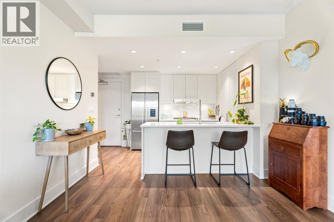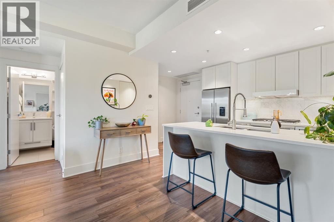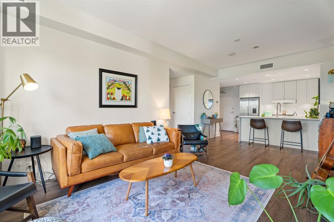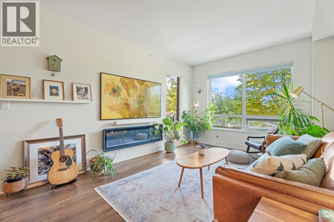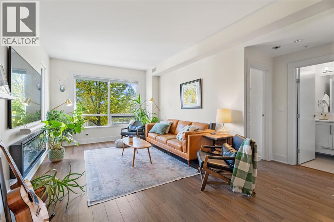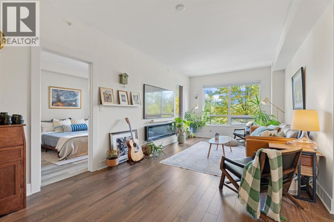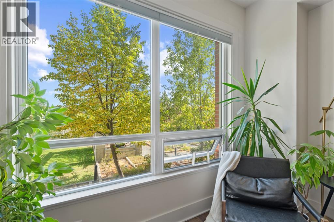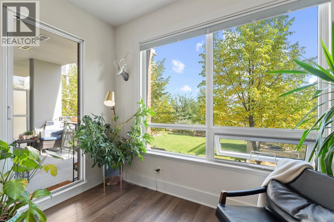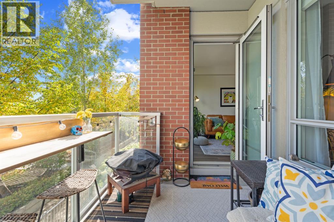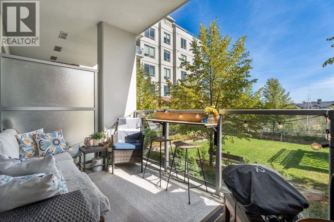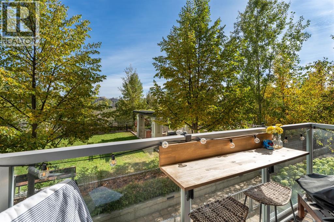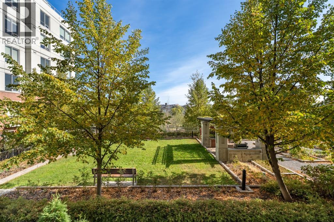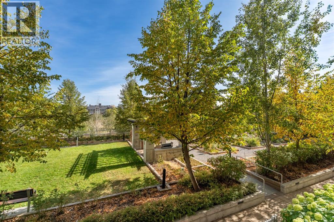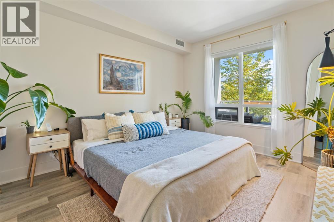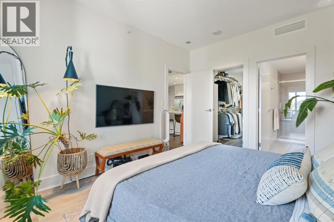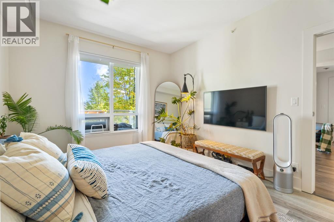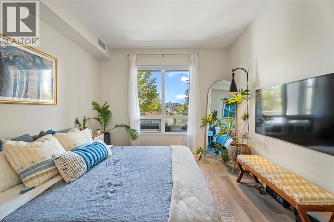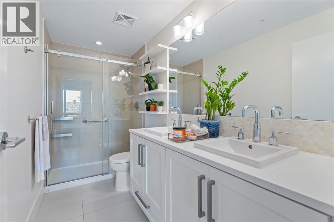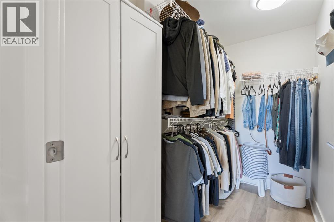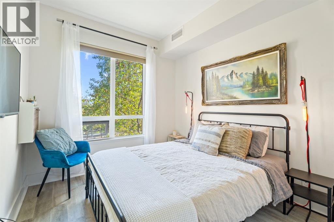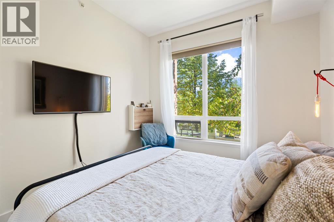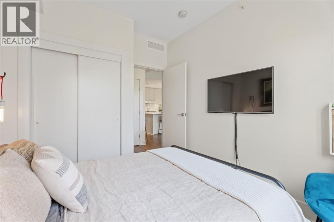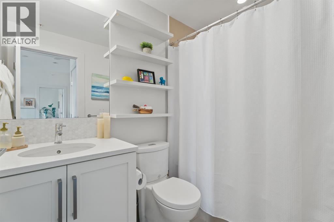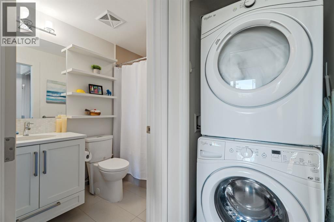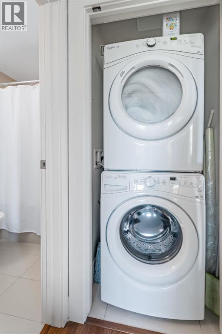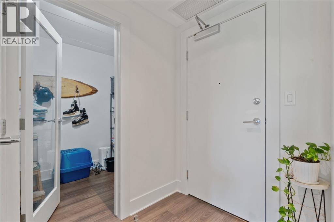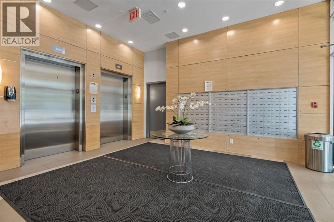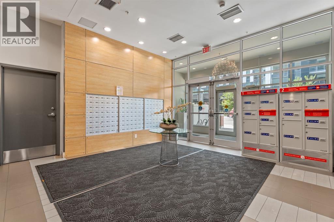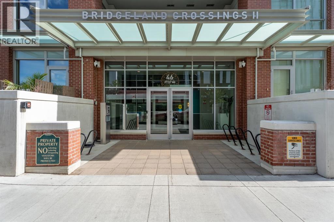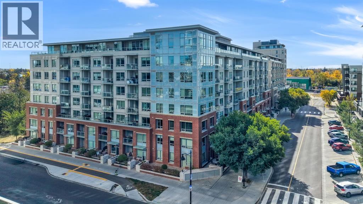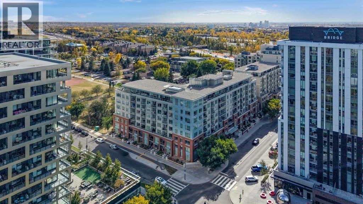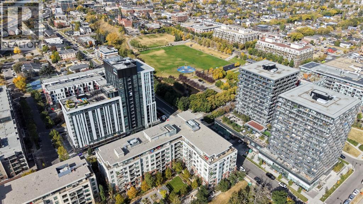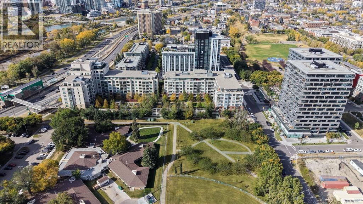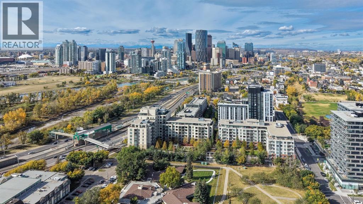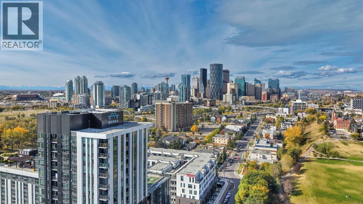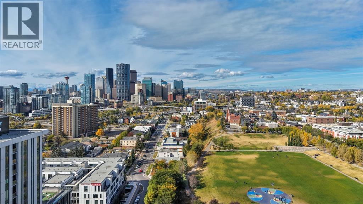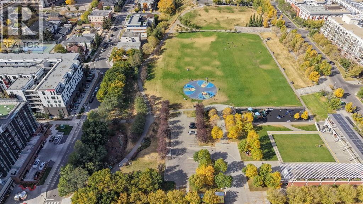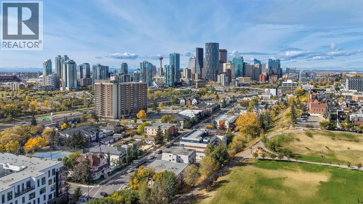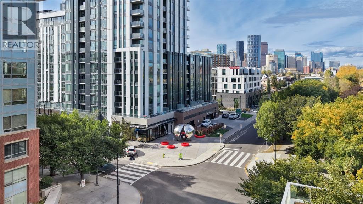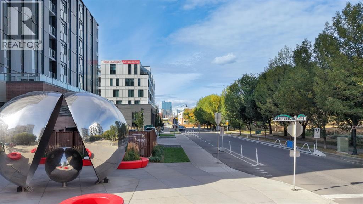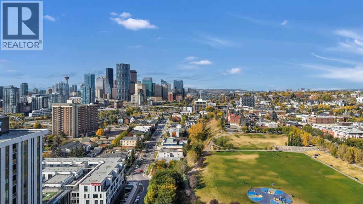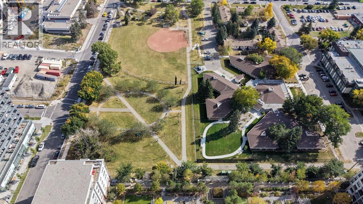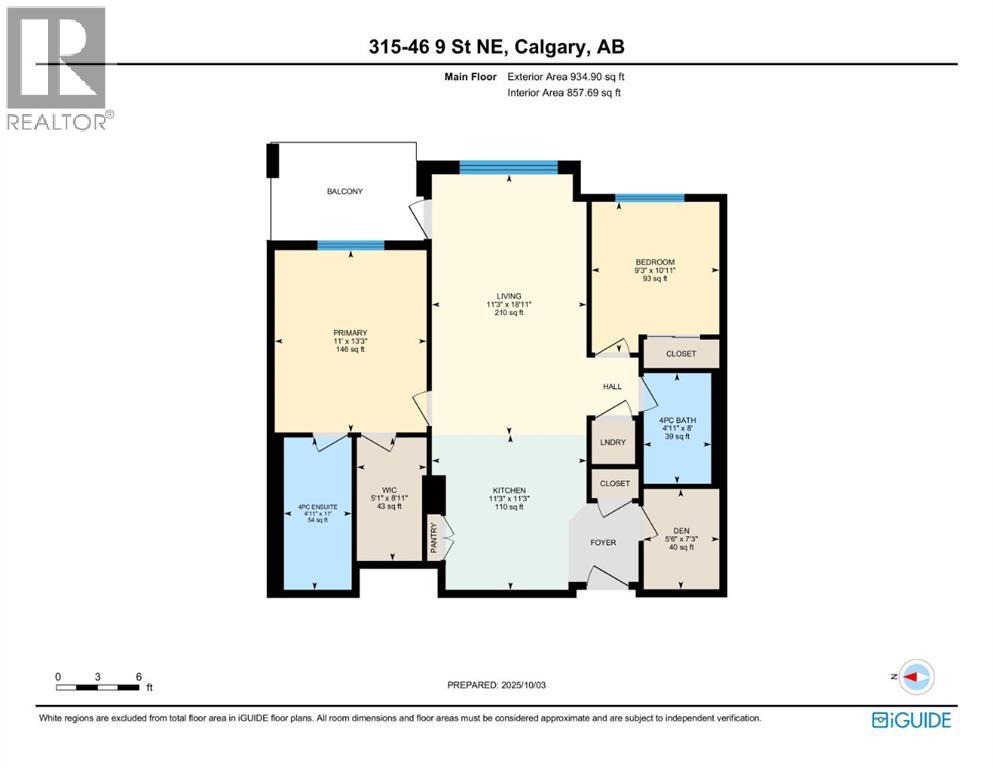315, 46 9 Street Ne Calgary, Alberta T2E 7Y1
$475,000Maintenance, Caretaker, Common Area Maintenance, Insurance, Interior Maintenance, Ground Maintenance, Parking, Property Management, Reserve Fund Contributions, Sewer, Waste Removal, Water
$620.51 Monthly
Maintenance, Caretaker, Common Area Maintenance, Insurance, Interior Maintenance, Ground Maintenance, Parking, Property Management, Reserve Fund Contributions, Sewer, Waste Removal, Water
$620.51 Monthly**Open House Saturday Dec 20 from 12-2pm** Welcome to this bright and beautifully kept 2-bed, 2-bath plus den condo offering peaceful views of the landscaped courtyard and community gardens and yes, with AC for those hot summer days. Step onto your private covered balcony to enjoy morning coffee surrounded by mature greenery—an ideal retreat from city life.The open-concept layout features a spacious living/dining area filled with natural light, a modern kitchen with stainless steel appliances and stone countertops, and a convenient breakfast bar for casual dining. The primary suite includes a walk-in closet and a full ensuite, while the second bedroom and 4-piece bath provide flexible space for guests or a home office.Additional highlights include in-suite laundry, titled underground parking, and secure storage. Building amenities feature a well-equipped fitness room, resident lounge, and beautifully maintained common areas.Situated steps from transit, shops, restaurants, and scenic walking paths, this home combines tranquility with unbeatable convenience. Whether you’re a first-time buyer, downsizer, or investor, this garden-view residence offers exceptional value and comfort. (id:48488)
Property Details
| MLS® Number | A2261645 |
| Property Type | Single Family |
| Community Name | Bridgeland/Riverside |
| Amenities Near By | Park, Playground, Recreation Nearby, Schools, Shopping |
| Community Features | Pets Allowed With Restrictions |
| Features | Closet Organizers, No Smoking Home, Parking |
| Parking Space Total | 1 |
| Plan | 1611141 |
Building
| Bathroom Total | 2 |
| Bedrooms Above Ground | 2 |
| Bedrooms Total | 2 |
| Amenities | Exercise Centre, Party Room |
| Appliances | Washer, Refrigerator, Oven - Gas, Cooktop - Gas, Dishwasher, Dryer, Microwave, Hood Fan, Window Coverings |
| Constructed Date | 2016 |
| Construction Material | Poured Concrete |
| Construction Style Attachment | Attached |
| Cooling Type | Central Air Conditioning |
| Exterior Finish | Brick, Concrete |
| Flooring Type | Ceramic Tile, Laminate |
| Heating Type | Forced Air |
| Stories Total | 8 |
| Size Interior | 858 Ft2 |
| Total Finished Area | 857.69 Sqft |
| Type | Apartment |
Parking
| Underground |
Land
| Acreage | No |
| Land Amenities | Park, Playground, Recreation Nearby, Schools, Shopping |
| Size Total Text | Unknown |
| Zoning Description | Dc |
Rooms
| Level | Type | Length | Width | Dimensions |
|---|---|---|---|---|
| Main Level | 4pc Bathroom | 4.92 Ft x 8.00 Ft | ||
| Main Level | 4pc Bathroom | 4.92 Ft x 11.00 Ft | ||
| Main Level | Bedroom | 9.25 Ft x 10.92 Ft | ||
| Main Level | Den | 5.50 Ft x 7.25 Ft | ||
| Main Level | Kitchen | 11.25 Ft x 11.25 Ft | ||
| Main Level | Living Room | 11.25 Ft x 18.92 Ft | ||
| Main Level | Primary Bedroom | 11.00 Ft x 13.25 Ft | ||
| Main Level | Other | 5.08 Ft x 8.92 Ft |
https://www.realtor.ca/real-estate/28947612/315-46-9-street-ne-calgary-bridgelandriverside

