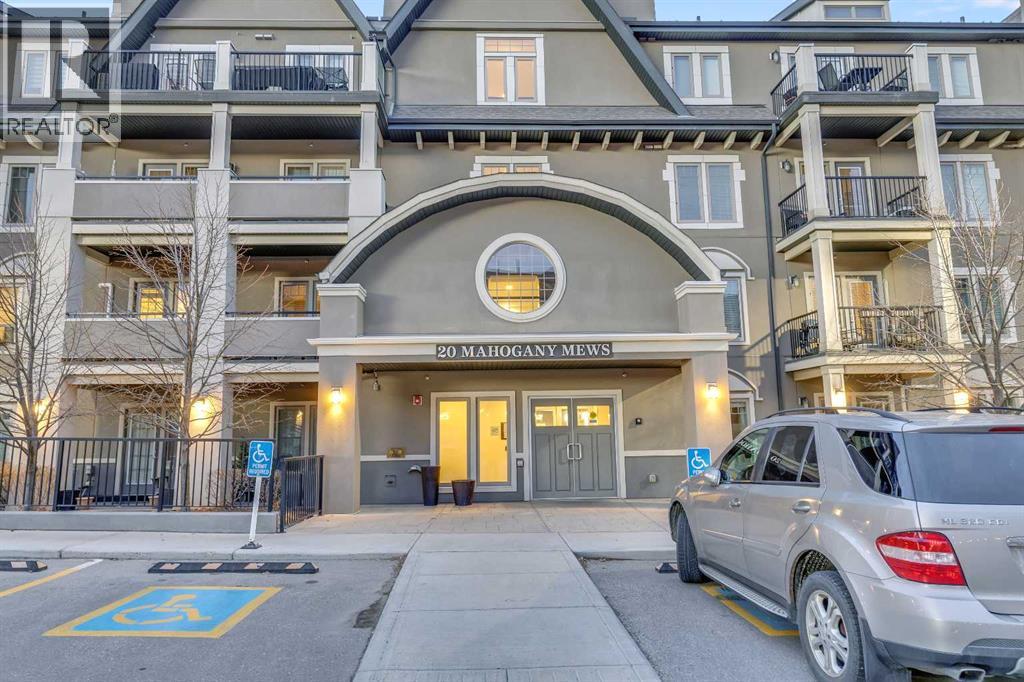318, 20 Mahogany Mews Se Calgary, Alberta T3M 2W8
$269,900Maintenance, Heat, Insurance, Ground Maintenance, Property Management, Reserve Fund Contributions, Sewer, Waste Removal, Water
$355 Monthly
Maintenance, Heat, Insurance, Ground Maintenance, Property Management, Reserve Fund Contributions, Sewer, Waste Removal, Water
$355 Monthly3rd floor at Mahogany Mews, Lake access. This bright open unit offers a 4pc bath, laundry, kitchen that offers a raised eating bar with quartz counters, living room that has access to the deck & 2 bedrooms. The building also offers a guest suite, fitness room, underground heated titled parking with assigned storage, also visitor parking. Located just a short walk from grocery stores, shops, cafes, and restaurants, bus, hospital & all other amenities. Also Mahogany’s incredible amenities await—including scenic pathways, two private beaches, expansive parks, playgrounds, off-leash areas, and beautifully maintained green spaces. If you are looking for a unbeatable lifestyle look no further. Only 355.00 per month condo fees. The 2nd bedroom does not have a window. Click on link to view 3D walk through. (id:48488)
Property Details
| MLS® Number | A2272444 |
| Property Type | Single Family |
| Neigbourhood | Mahogany |
| Community Name | Mahogany |
| Amenities Near By | Park, Playground, Schools, Shopping, Water Nearby |
| Community Features | Lake Privileges, Pets Allowed With Restrictions |
| Features | See Remarks, Guest Suite, Parking |
| Parking Space Total | 1 |
| Plan | 1810402 |
| Structure | Deck |
Building
| Bathroom Total | 1 |
| Bedrooms Above Ground | 2 |
| Bedrooms Total | 2 |
| Amenities | Exercise Centre, Guest Suite |
| Appliances | Refrigerator, Dishwasher, Stove, Washer & Dryer |
| Basement Type | None |
| Constructed Date | 2018 |
| Construction Material | Wood Frame |
| Construction Style Attachment | Attached |
| Cooling Type | None |
| Flooring Type | Carpeted, Ceramic Tile, Laminate |
| Foundation Type | Poured Concrete |
| Heating Type | Baseboard Heaters |
| Stories Total | 4 |
| Size Interior | 609 Ft2 |
| Total Finished Area | 609 Sqft |
| Type | Apartment |
Parking
| Garage | |
| Heated Garage | |
| Underground |
Land
| Acreage | No |
| Land Amenities | Park, Playground, Schools, Shopping, Water Nearby |
| Size Total Text | Unknown |
| Zoning Description | M-h2 |
Rooms
| Level | Type | Length | Width | Dimensions |
|---|---|---|---|---|
| Main Level | 4pc Bathroom | .00 Ft x .00 Ft | ||
| Main Level | Primary Bedroom | 10.75 Ft x 10.33 Ft | ||
| Main Level | Bedroom | 10.33 Ft x 8.75 Ft | ||
| Main Level | Kitchen | 11.92 Ft x 11.67 Ft | ||
| Main Level | Living Room | 11.33 Ft x 10.42 Ft | ||
| Main Level | Laundry Room | 7.75 Ft x 5.67 Ft |
https://www.realtor.ca/real-estate/29132806/318-20-mahogany-mews-se-calgary-mahogany













































