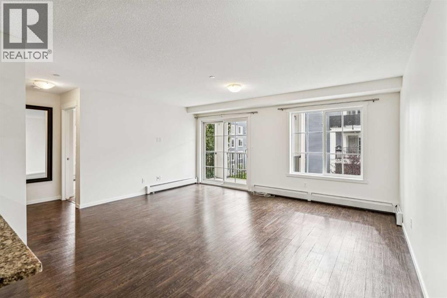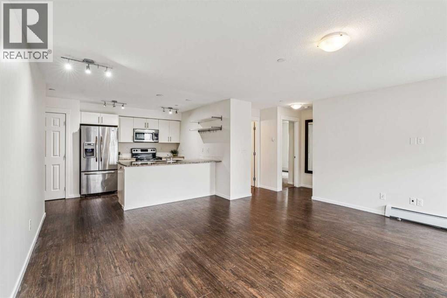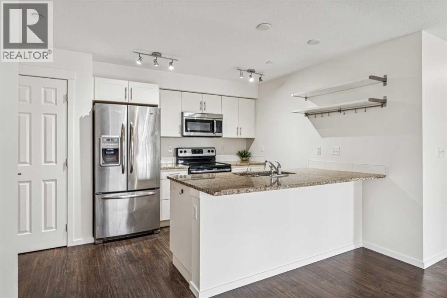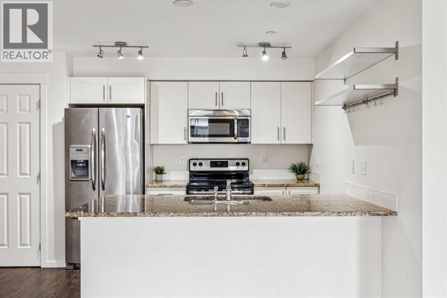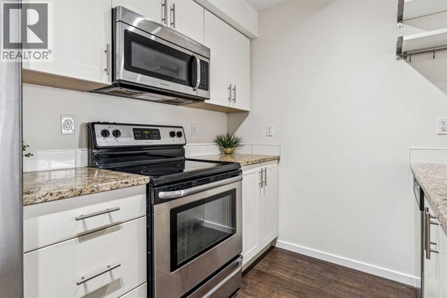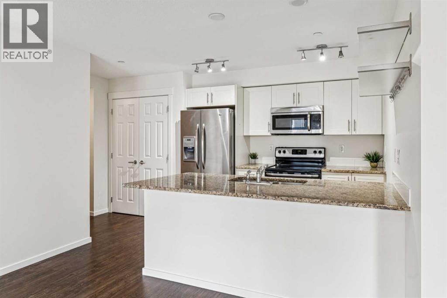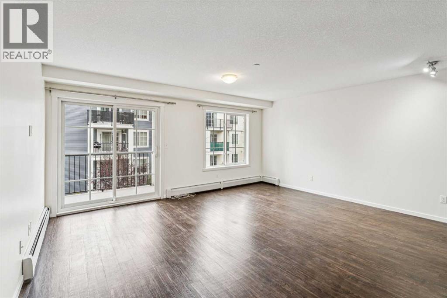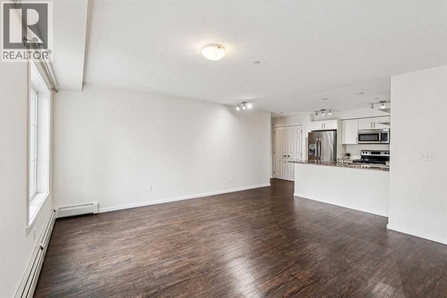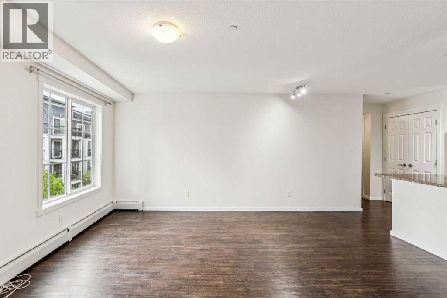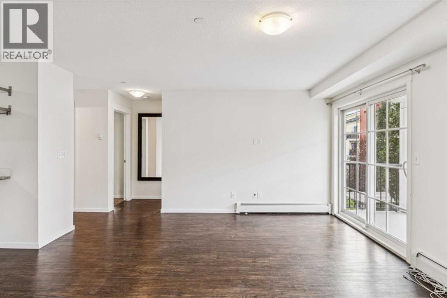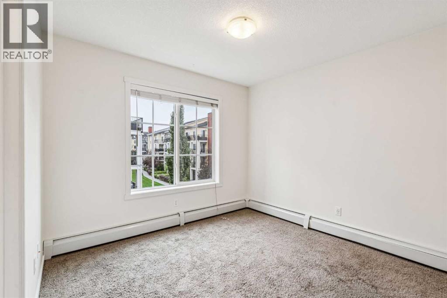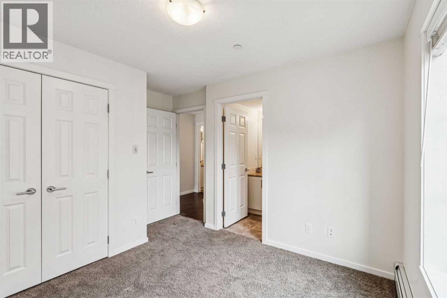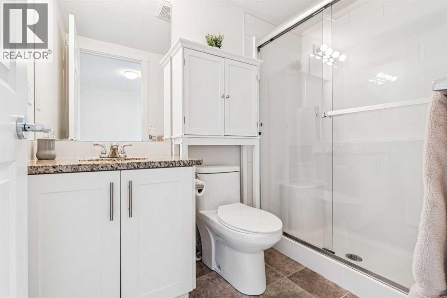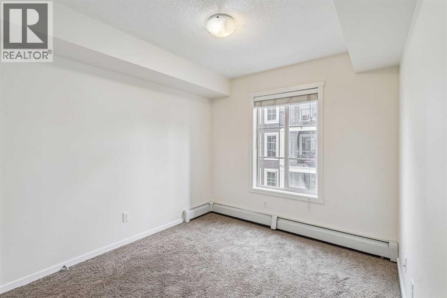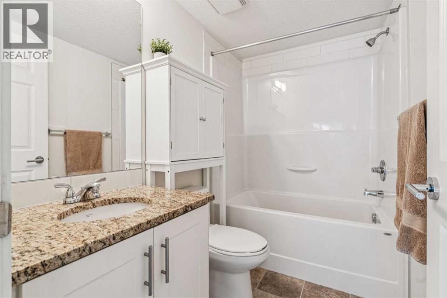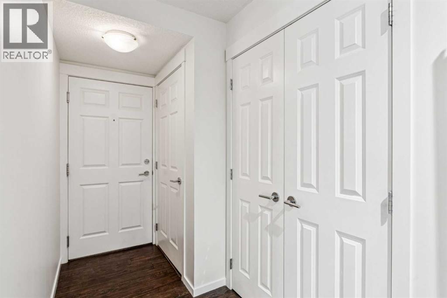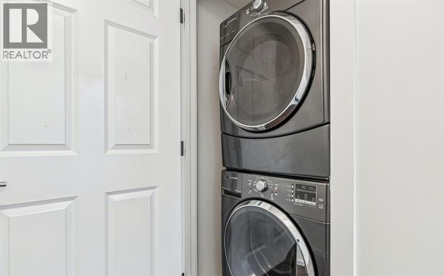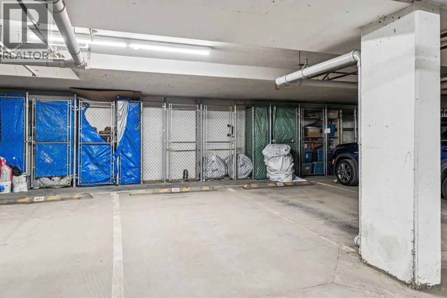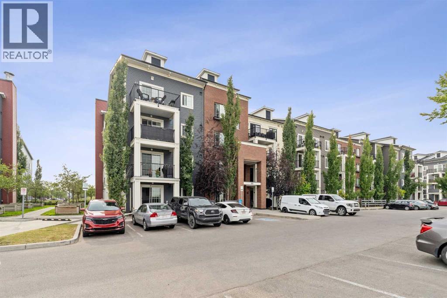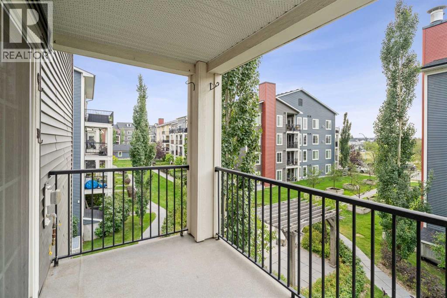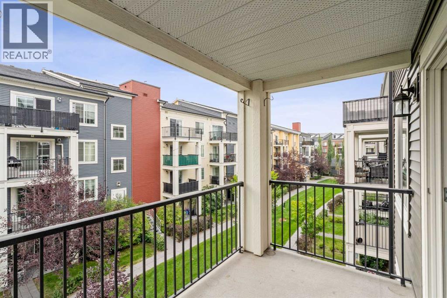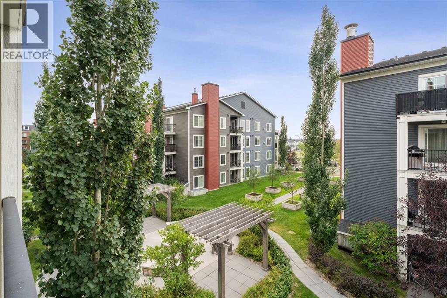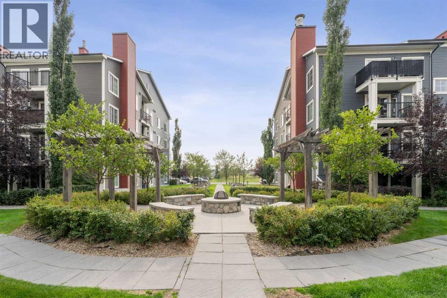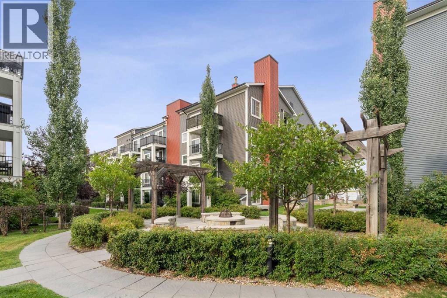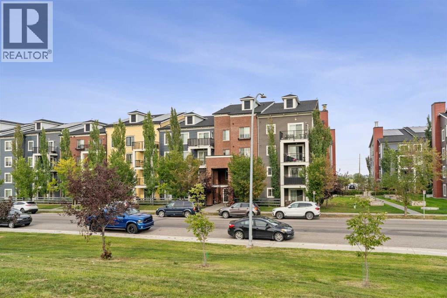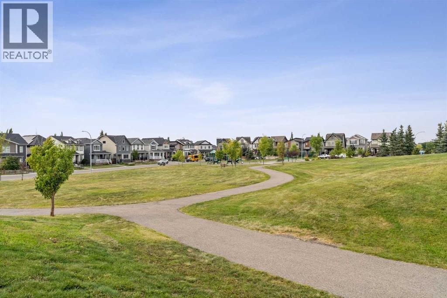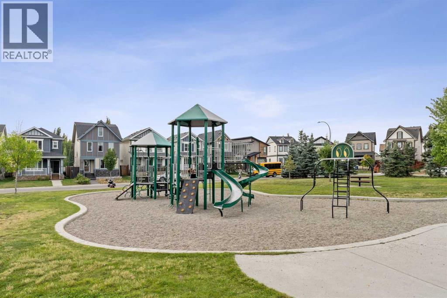3301, 755 Copperpond Boulevard Se Calgary, Alberta T2Z 4R2
$285,000Maintenance, Condominium Amenities, Common Area Maintenance, Heat, Insurance, Parking, Property Management, Reserve Fund Contributions, Sewer, Waste Removal, Water
$515.32 Monthly
Maintenance, Condominium Amenities, Common Area Maintenance, Heat, Insurance, Parking, Property Management, Reserve Fund Contributions, Sewer, Waste Removal, Water
$515.32 MonthlyNestled in Copperfield, one of Calgary’s best SE communities, awaits your FRESHLY PAINTED 2 BEDROOM 2 BATHROOM apartment! Offering tremendous value at $285,000 - this 770 square foot THIRD FLOOR CORNER UNIT is the perfect entry point into the ever-growing Calgary market - stop renting and watch your investment continue to rise. Copperfield Park 2 is a quiet, PET-FRIENDLY, well-managed complex with low condo fees, including utilities except for electricity. Upon entering, you’ll be impressed by the spacious open concept corner floor plan unit - the best in the building. You’ll immediately notice the light, bright, and clean space. With so much NATURAL LIGHT from SOUTH AND WEST WINDOWS and a floor plan perfect for entertaining, your home will be the one everyone wants to gather in. Relax in the large living room, or enjoy the fresh air on the BALCONY OVERLOOKING THE COURTYARD. The white kitchen has a convenient eating bar, updated GRANITE COUNTERTOPS, and stainless steel appliances including a NEWER DISHWASHER. As an added bonus, you’ll find IN-SUITE LAUNDRY. There are two bedrooms - one with its own ensuite bathroom complete with a stand-up shower. With secure UNDERGROUND TITLED PARKING, ample visitor parking spaces, an assigned STORAGE LOCKER, close proximity to the elevator - this unit has everything you need, including a tranquil view from your balcony. If you’re looking for that quiet residential living at an amazing price, this home is a must-see. With Calgary's growing popularity, don't miss buying now while it's still affordable. Call your Realtor for a private showing! (id:48488)
Property Details
| MLS® Number | A2254099 |
| Property Type | Single Family |
| Community Name | Copperfield |
| Amenities Near By | Park, Playground, Schools, Shopping |
| Community Features | Pets Allowed With Restrictions |
| Features | Elevator, No Smoking Home, Parking |
| Parking Space Total | 1 |
| Plan | 1413047 |
Building
| Bathroom Total | 2 |
| Bedrooms Above Ground | 2 |
| Bedrooms Total | 2 |
| Appliances | Washer, Refrigerator, Range - Electric, Dishwasher, Dryer, Microwave Range Hood Combo, Window Coverings, Garage Door Opener |
| Constructed Date | 2014 |
| Construction Style Attachment | Attached |
| Cooling Type | None |
| Exterior Finish | Brick, Vinyl Siding |
| Flooring Type | Carpeted, Laminate |
| Heating Type | Baseboard Heaters |
| Stories Total | 4 |
| Size Interior | 800 Sqft |
| Total Finished Area | 770 Sqft |
| Type | Apartment |
Parking
| Covered | |
| Underground |
Land
| Acreage | No |
| Land Amenities | Park, Playground, Schools, Shopping |
| Size Total Text | Unknown |
| Zoning Description | M-x1 |
Rooms
| Level | Type | Length | Width | Dimensions |
|---|---|---|---|---|
| Main Level | Kitchen | 11.17 Ft x 10.25 Ft | ||
| Main Level | Dining Room | 15.58 Ft x 6.92 Ft | ||
| Main Level | Living Room | 15.58 Ft x 10.00 Ft | ||
| Main Level | Laundry Room | 3.33 Ft x 3.00 Ft | ||
| Main Level | Primary Bedroom | 10.08 Ft x 9.33 Ft | ||
| Main Level | Bedroom | 9.42 Ft x 8.92 Ft | ||
| Main Level | 3pc Bathroom | 7.58 Ft x 4.92 Ft | ||
| Main Level | 4pc Bathroom | 7.75 Ft x 4.92 Ft |

