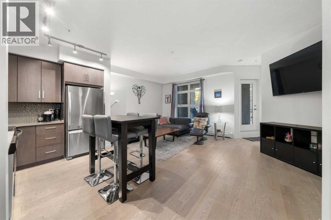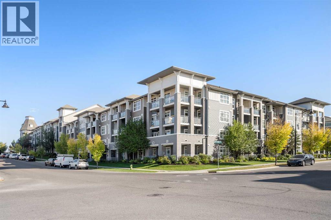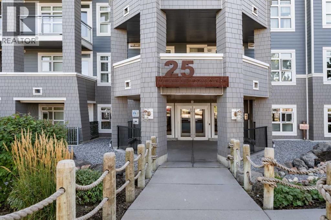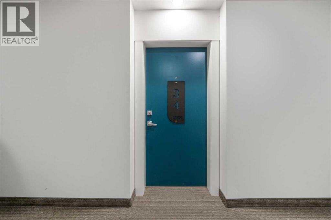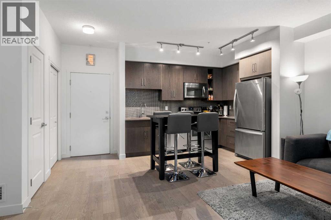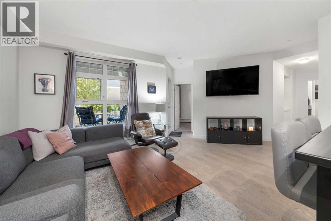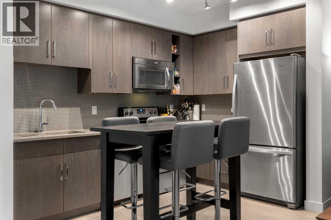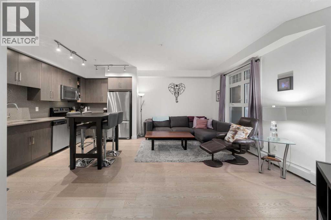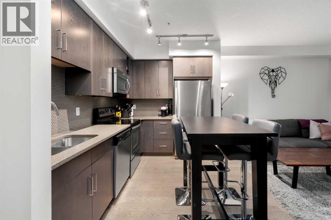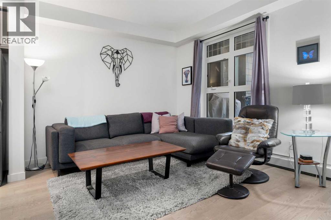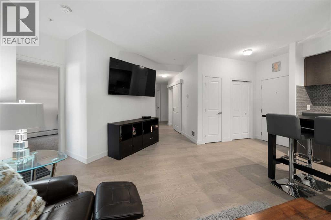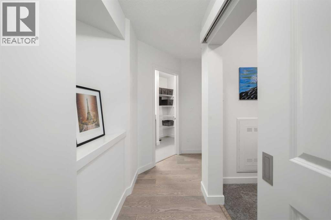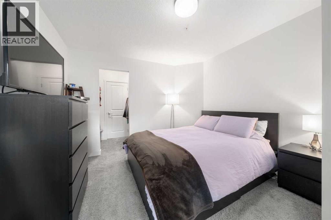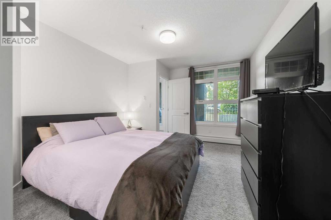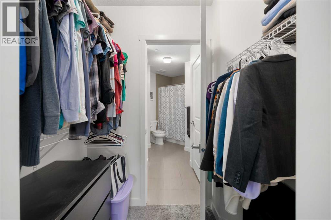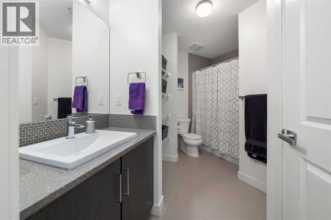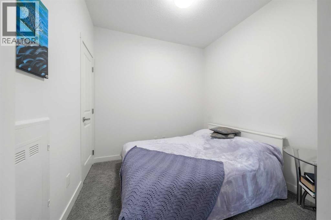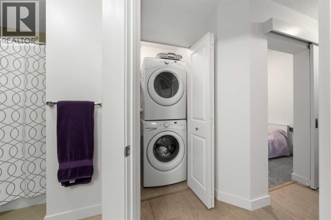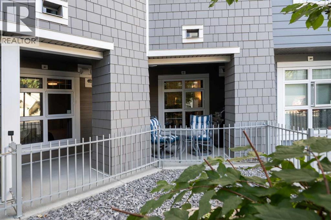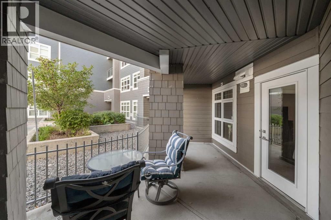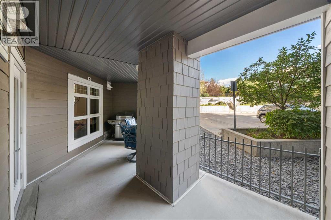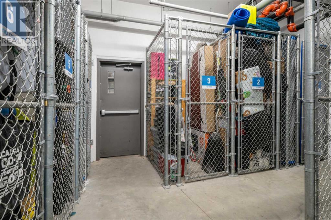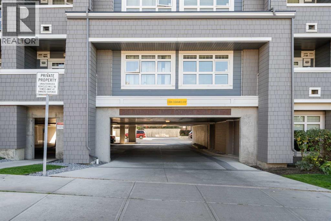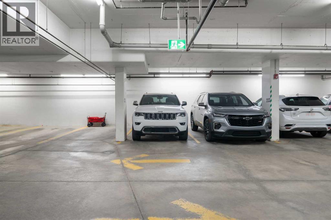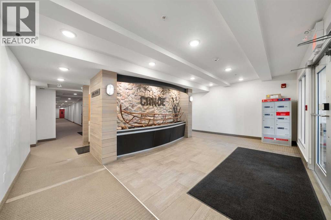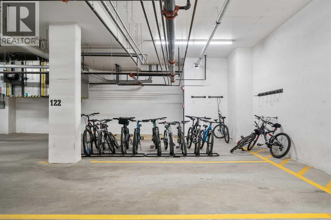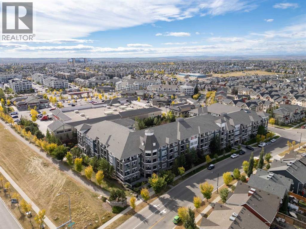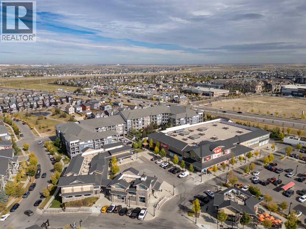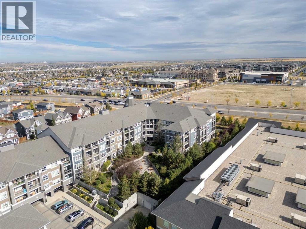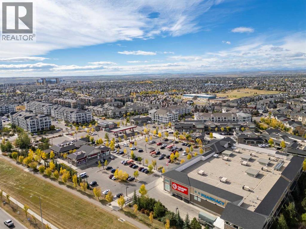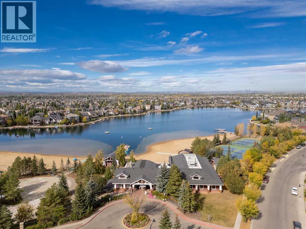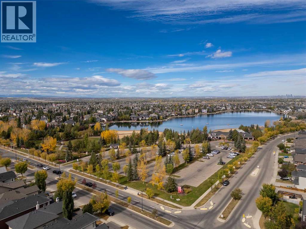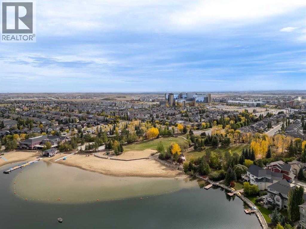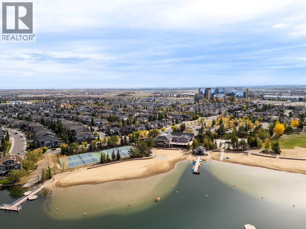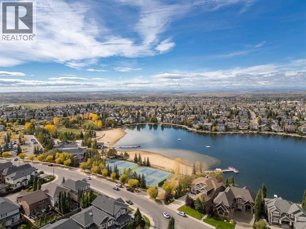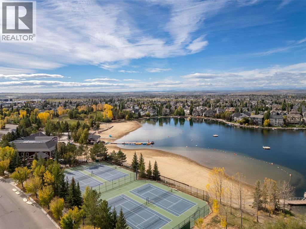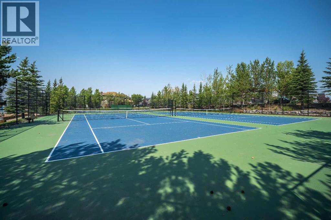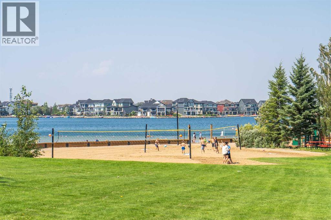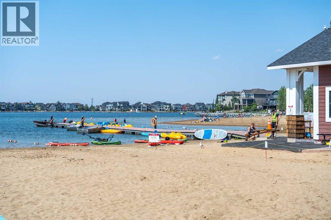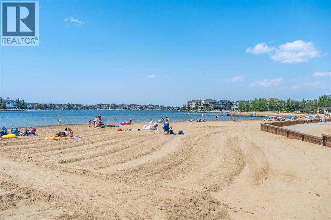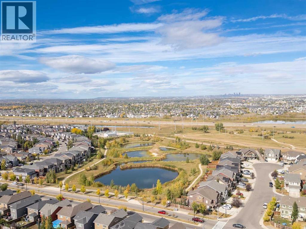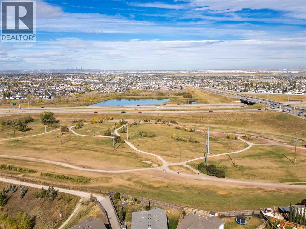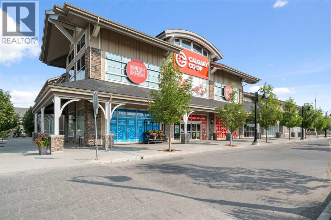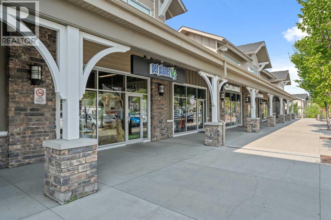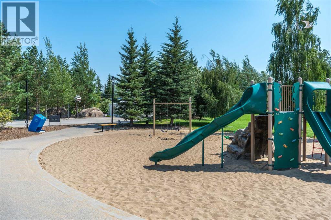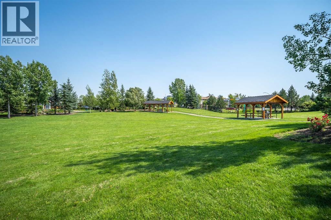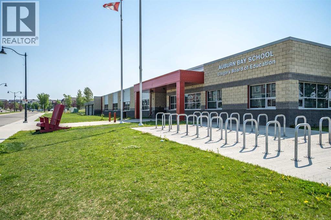34, 25 Auburn Meadows Avenue Se Calgary, Alberta T3M 2L3
$314,900Maintenance, Condominium Amenities, Common Area Maintenance, Heat, Insurance, Property Management, Reserve Fund Contributions, Sewer, Waste Removal, Water
$387.04 Monthly
Maintenance, Condominium Amenities, Common Area Maintenance, Heat, Insurance, Property Management, Reserve Fund Contributions, Sewer, Waste Removal, Water
$387.04 MonthlyBack on the market due to the buyers financing falling through. Two-bedroom condo in the Canoe building offering 723 sq ft of functional, well-planned living space. This ground-floor unit features a private covered patio, titled underground parking stall conveniently located near the entry, and a secure storage locker. The layout is one of the most efficient in the building, with quartz countertops, stainless steel appliances, and vinyl plank flooring. A walk-through closet connects the primary bedroom directly to the bathroom for added convenience. Large windows and a private entry provide abundant natural light and seamless indoor-outdoor living. Pets allowed with board approval.As a resident of Auburn Bay, you’ll enjoy lake access year-round—from swimming and paddleboarding in the summer to skating and firepits in the winter. This award-winning lake community was designed for resort-style living in the city, complete with walking paths, beach areas, parks, and an active, connected community.The location is unbeatable: walking distance to groceries, restaurants, an off-leash dog park, and a fabulous playground right across the street. Visitor parking is plentiful and located in a courtyard just steps from the unit, making it easy for guests to come and go without hassle.If you're looking for lifestyle and location, this unit offers both—along with everyday convenience and low-maintenance living. (id:48488)
Property Details
| MLS® Number | A2260507 |
| Property Type | Single Family |
| Community Name | Auburn Bay |
| Amenities Near By | Park, Playground, Recreation Nearby, Schools, Shopping, Water Nearby |
| Community Features | Lake Privileges, Fishing, Pets Allowed With Restrictions |
| Features | Elevator, Pvc Window, No Animal Home, No Smoking Home, Parking |
| Parking Space Total | 1 |
| Plan | 1611115 |
Building
| Bathroom Total | 1 |
| Bedrooms Above Ground | 2 |
| Bedrooms Total | 2 |
| Appliances | Refrigerator, Range - Electric, Dishwasher, Microwave Range Hood Combo, Washer/dryer Stack-up |
| Basement Type | None |
| Constructed Date | 2016 |
| Construction Material | Wood Frame |
| Construction Style Attachment | Attached |
| Cooling Type | None |
| Exterior Finish | Composite Siding |
| Flooring Type | Tile, Vinyl Plank |
| Foundation Type | Poured Concrete |
| Heating Fuel | Natural Gas |
| Heating Type | Baseboard Heaters |
| Stories Total | 4 |
| Size Interior | 723 Ft2 |
| Total Finished Area | 722.69 Sqft |
| Type | Apartment |
Parking
| Underground |
Land
| Acreage | No |
| Land Amenities | Park, Playground, Recreation Nearby, Schools, Shopping, Water Nearby |
| Size Total Text | Unknown |
| Zoning Description | Dc |
Rooms
| Level | Type | Length | Width | Dimensions |
|---|---|---|---|---|
| Main Level | Living Room | 10.83 Ft x 19.58 Ft | ||
| Main Level | Kitchen | 8.08 Ft x 10.83 Ft | ||
| Main Level | Primary Bedroom | 12.75 Ft x 10.92 Ft | ||
| Main Level | Bedroom | 7.92 Ft x 8.67 Ft | ||
| Main Level | 4pc Bathroom | Measurements not available |
https://www.realtor.ca/real-estate/28925179/34-25-auburn-meadows-avenue-se-calgary-auburn-bay

