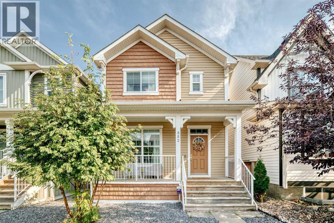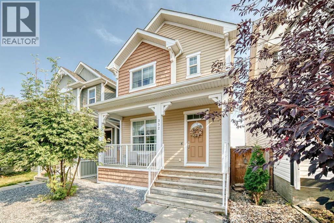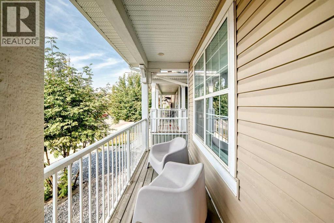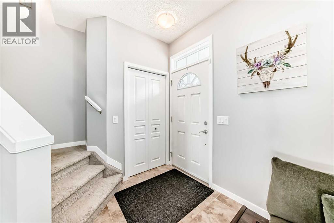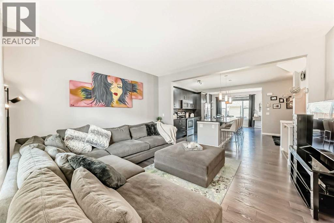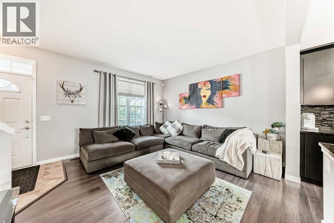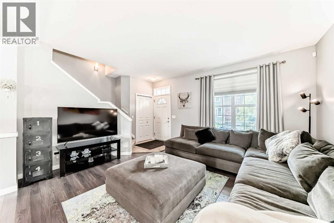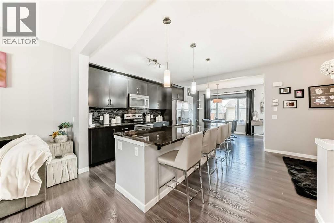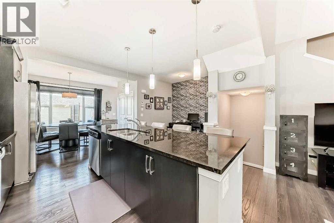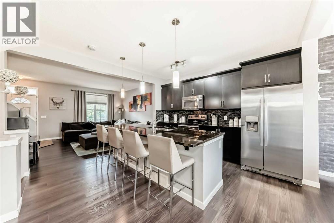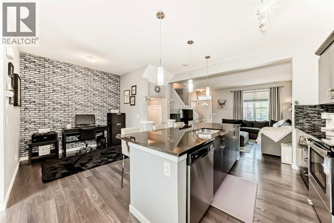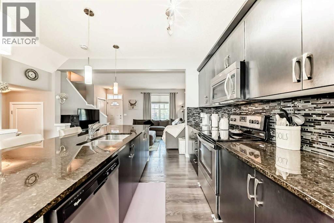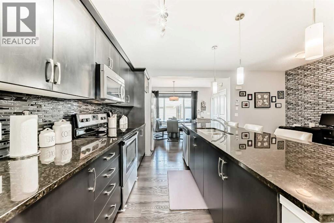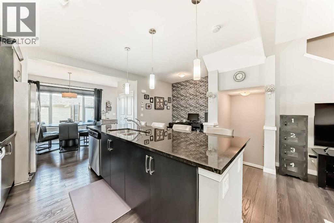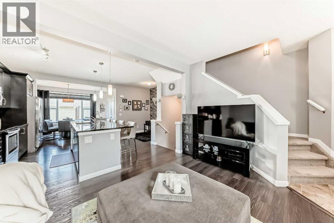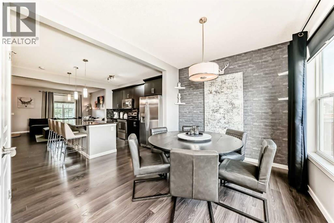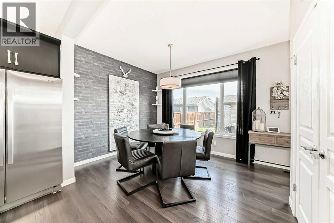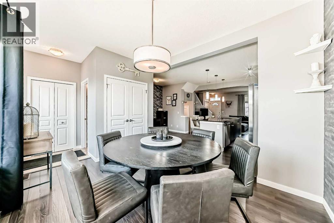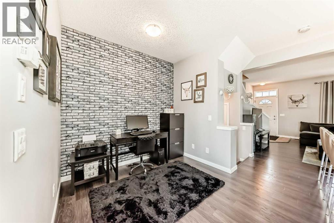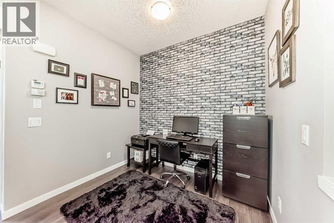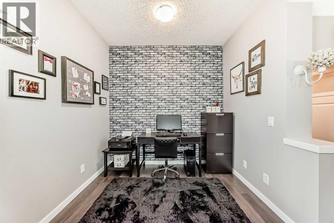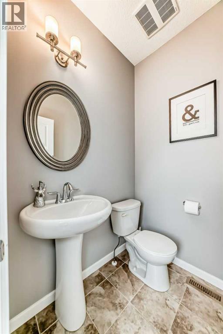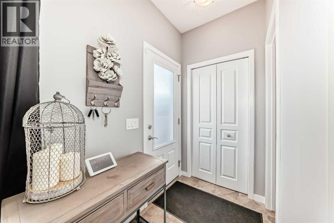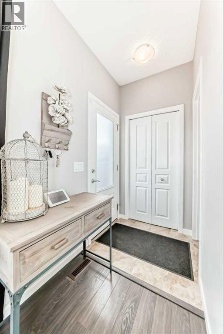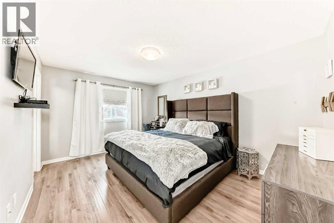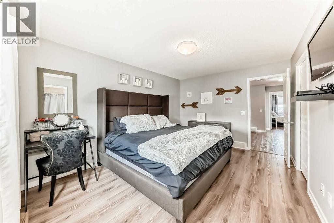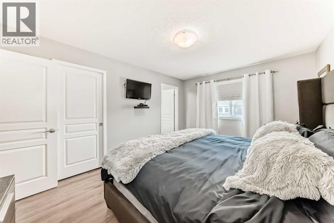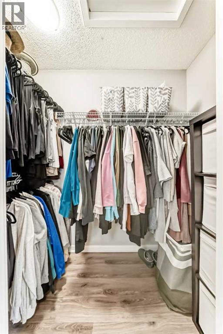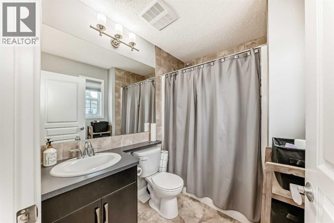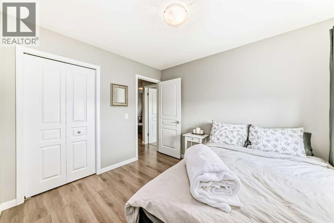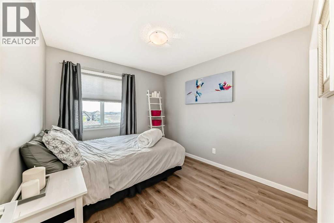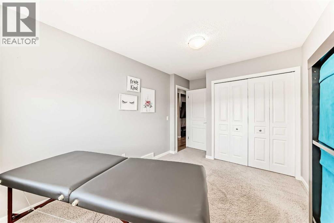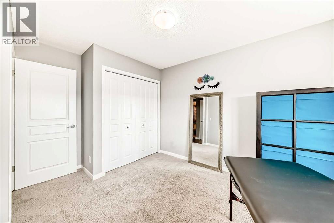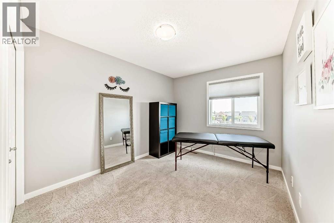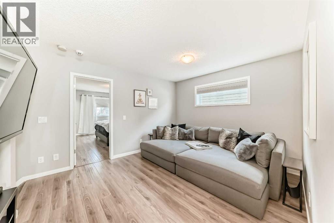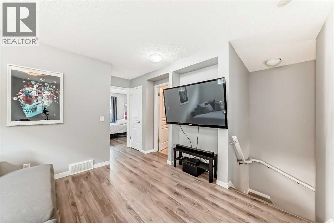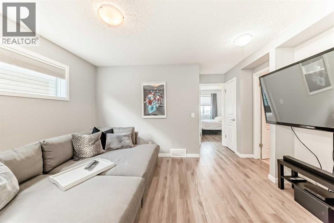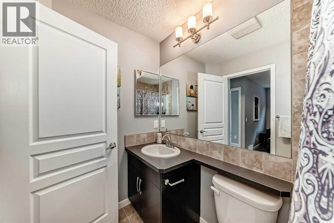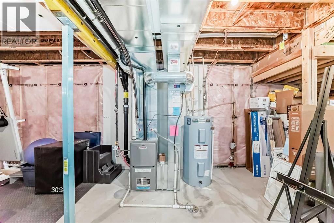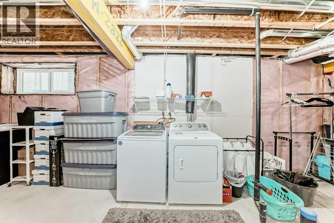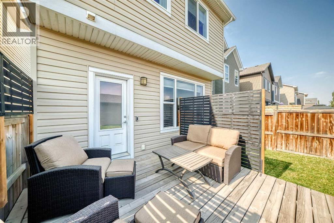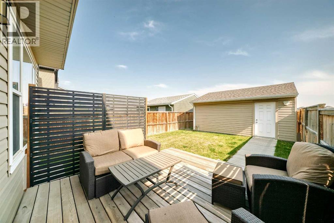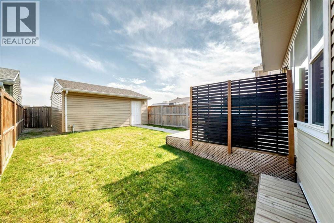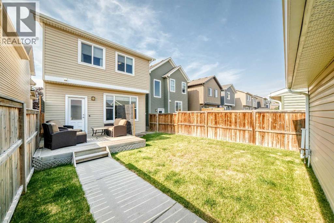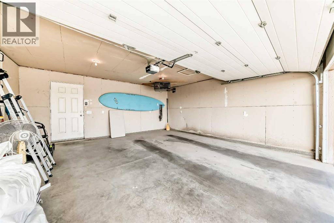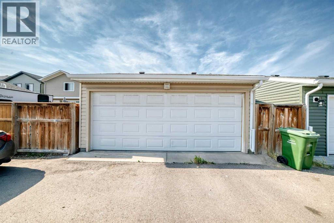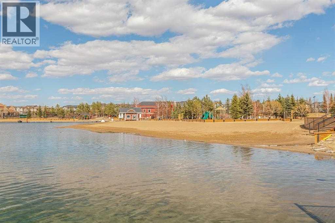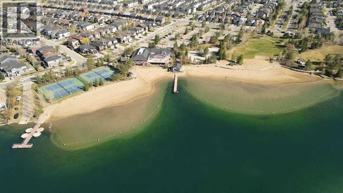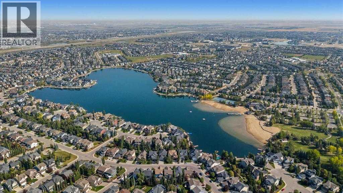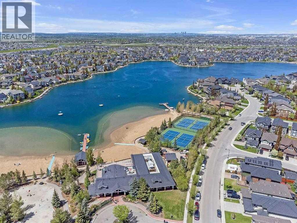3 Bedroom
3 Bathroom
1600 Sqft
Central Air Conditioning
Forced Air
Landscaped
$629,000
Location, location, location. This immaculate and well-maintained home is close to all amenities including grocery stores, theatre, restaurants, and South Health Campus. Just a few blocks from Auburn Bay Lake, it also offers quick access to Deerfoot Trail, Stoney Trail, and Highway 22X for convenient travel around the city and to the mountains. This property has had only one owner and features tasteful colors and finishing choices throughout.The large foyer offers plenty of closet space with ceramic tile flooring. Open concept from the living room, kitchen, and dining area, with an additional nook that can serve as a small office, flex space, or secondary dining area. The kitchen is highlighted by a large working island with an eating bar, granite countertops, custom backsplash, ample cabinetry, and stainless steel appliances including a fridge with an ice maker. The living and dining areas are spacious and finished with luxury vinyl plank flooring. A half bath and a back landing with a closet complete the main level. From here, a door leads to the east-facing backyard, which is fully fenced and landscaped. With no neighbors behind, it offers extra privacy. The double detached heated garage is insulated, drywalled, and accessible by a paved back alley, making winter driving easier.Upstairs features three large bedrooms, including a master bedroom with walk-in closet and four-piece ensuite. The other two bedrooms are generously sized with ample closet space. A bonus room is conveniently situated between the master and secondary bedrooms. Another four-piece bath with ceramic tile flooring is also located upstairs. Custom blinds and curtains are included throughout the home. Upstairs has laminate flooring thoughout except for one bedroom that remains carpeted. The basement remains undeveloped and ready for your personal design. Additional features include a covered front porch, large back deck with gas line for barbecuing, newer washer installed in 2023, newer ho t water tank from 2020, and central air conditioning. This home combines great street appeal with modern comfort and functionality, making it a must-see. (id:48488)
Property Details
|
MLS® Number
|
A2259034 |
|
Property Type
|
Single Family |
|
Community Name
|
Auburn Bay |
|
Amenities Near By
|
Playground, Schools, Shopping, Water Nearby |
|
Community Features
|
Lake Privileges |
|
Features
|
Back Lane, Pvc Window |
|
Parking Space Total
|
2 |
|
Plan
|
1213501 |
|
Structure
|
Deck |
Building
|
Bathroom Total
|
3 |
|
Bedrooms Above Ground
|
3 |
|
Bedrooms Total
|
3 |
|
Appliances
|
Refrigerator, Stove, Microwave Range Hood Combo, Window Coverings, Garage Door Opener |
|
Basement Development
|
Unfinished |
|
Basement Type
|
Full (unfinished) |
|
Constructed Date
|
2013 |
|
Construction Material
|
Wood Frame |
|
Construction Style Attachment
|
Detached |
|
Cooling Type
|
Central Air Conditioning |
|
Exterior Finish
|
Vinyl Siding |
|
Flooring Type
|
Carpeted, Ceramic Tile, Laminate, Vinyl Plank |
|
Foundation Type
|
Poured Concrete |
|
Half Bath Total
|
1 |
|
Heating Type
|
Forced Air |
|
Stories Total
|
2 |
|
Size Interior
|
1600 Sqft |
|
Total Finished Area
|
1571.8 Sqft |
|
Type
|
House |
Parking
Land
|
Acreage
|
No |
|
Fence Type
|
Fence |
|
Land Amenities
|
Playground, Schools, Shopping, Water Nearby |
|
Landscape Features
|
Landscaped |
|
Size Depth
|
31.99 M |
|
Size Frontage
|
7.75 M |
|
Size Irregular
|
247.00 |
|
Size Total
|
247 M2|0-4,050 Sqft |
|
Size Total Text
|
247 M2|0-4,050 Sqft |
|
Zoning Description
|
R-g |
Rooms
| Level |
Type |
Length |
Width |
Dimensions |
|
Basement |
Furnace |
|
|
5.33 Ft x 9.58 Ft |
|
Main Level |
Other |
|
|
5.67 Ft x 7.00 Ft |
|
Main Level |
Living Room |
|
|
14.83 Ft x 13.42 Ft |
|
Main Level |
Other |
|
|
13.50 Ft x 13.08 Ft |
|
Main Level |
Living Room |
|
|
8.67 Ft x 7.17 Ft |
|
Main Level |
Dining Room |
|
|
11.83 Ft x 10.08 Ft |
|
Main Level |
Other |
|
|
4.17 Ft x 5.75 Ft |
|
Main Level |
2pc Bathroom |
|
|
4.83 Ft x 4.92 Ft |
|
Upper Level |
Bedroom |
|
|
9.25 Ft x 11.67 Ft |
|
Upper Level |
Bedroom |
|
|
9.25 Ft x 13.58 Ft |
|
Upper Level |
Primary Bedroom |
|
|
14.58 Ft x 10.92 Ft |
|
Upper Level |
4pc Bathroom |
|
|
4.92 Ft x 8.00 Ft |
|
Upper Level |
Bonus Room |
|
|
11.08 Ft x 13.58 Ft |
|
Upper Level |
Other |
|
|
7.08 Ft x 3.75 Ft |
|
Upper Level |
4pc Bathroom |
|
|
5.92 Ft x 7.58 Ft |

