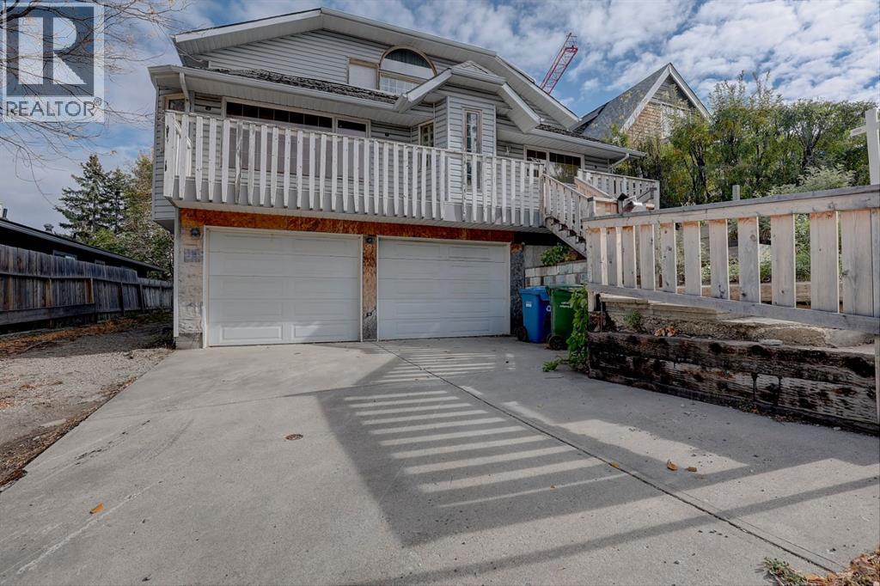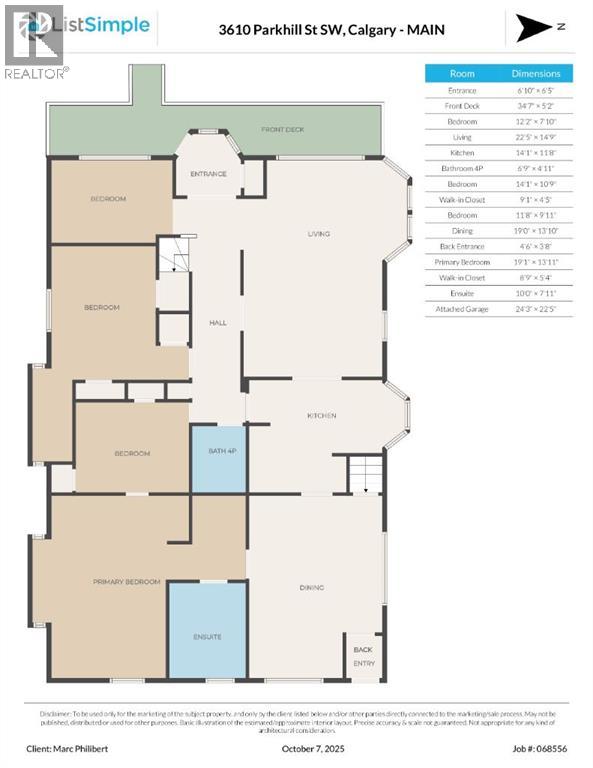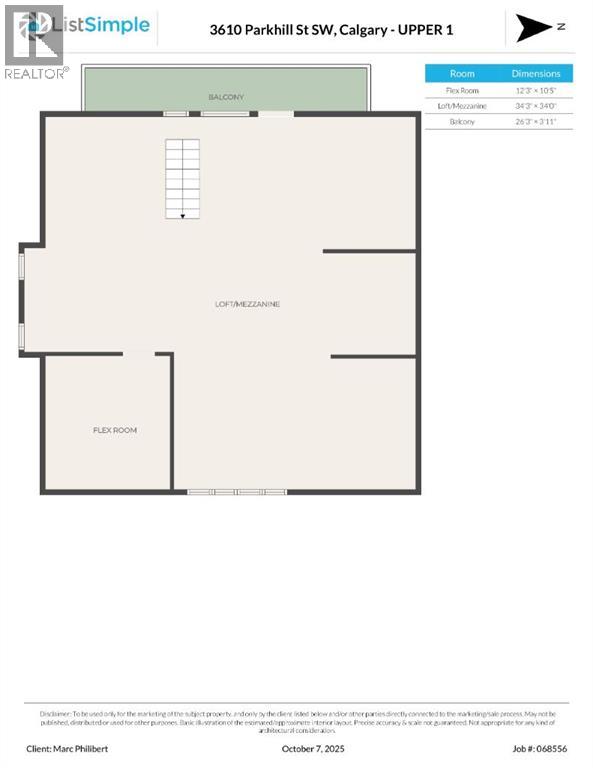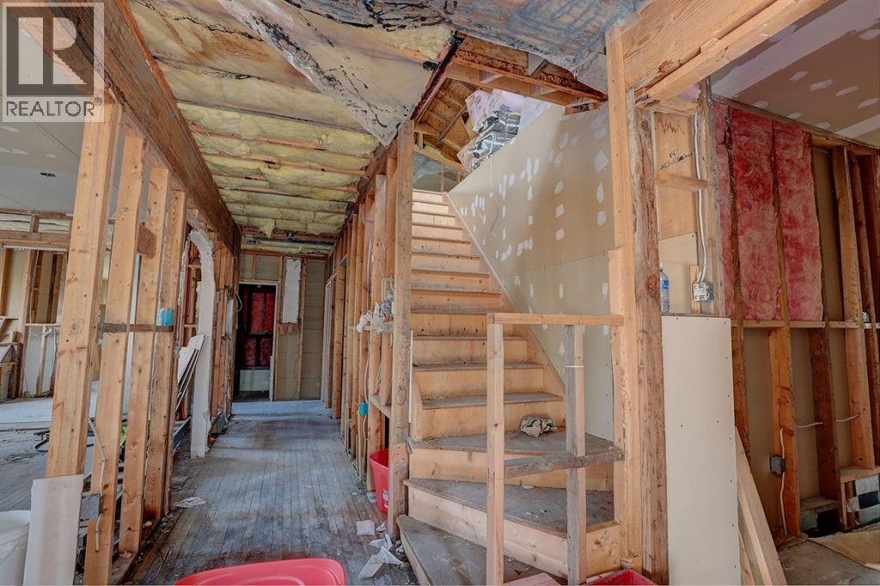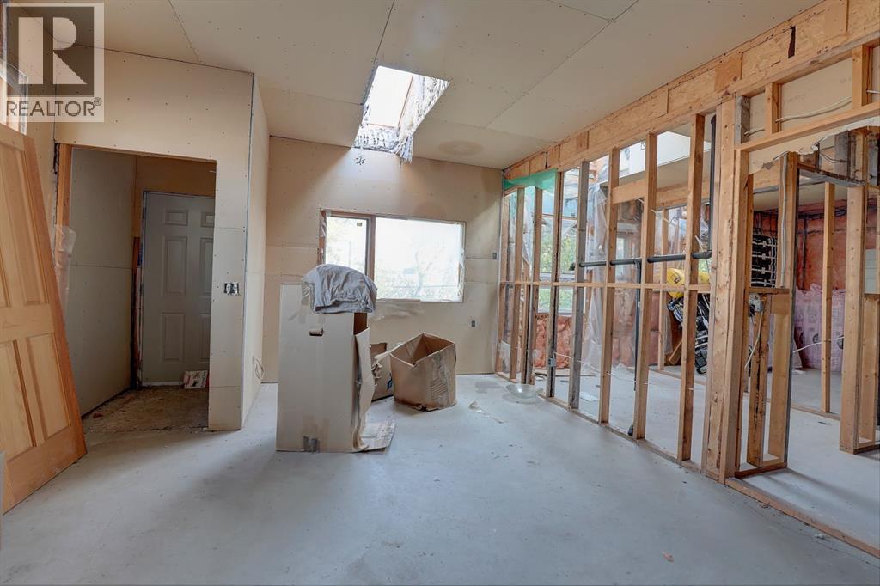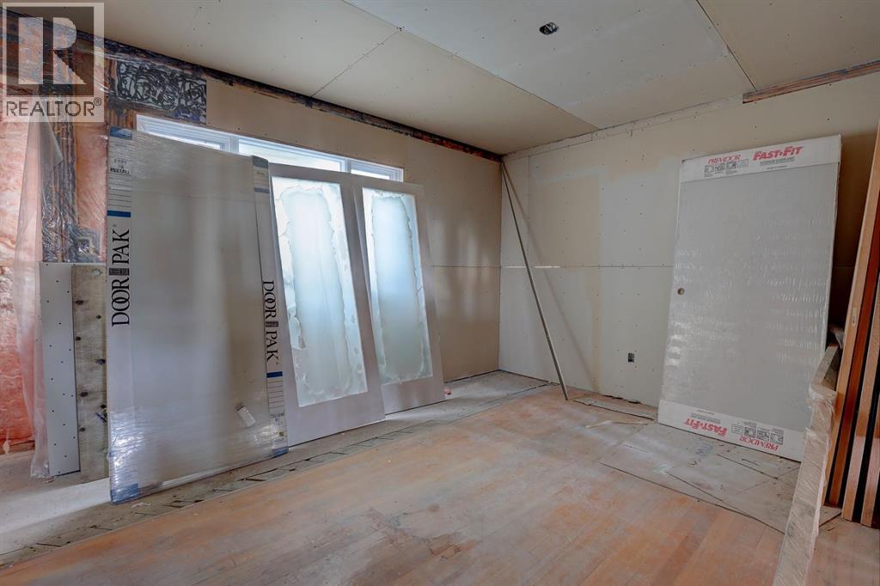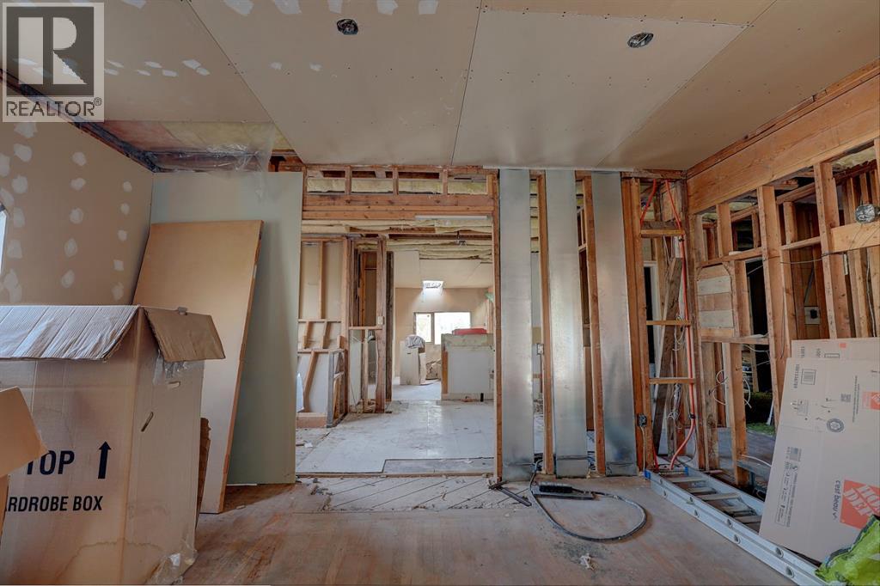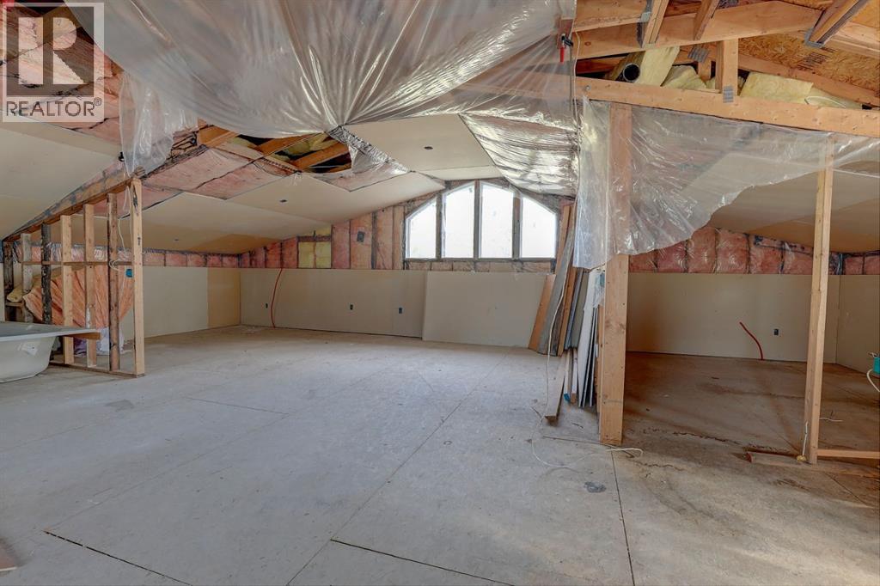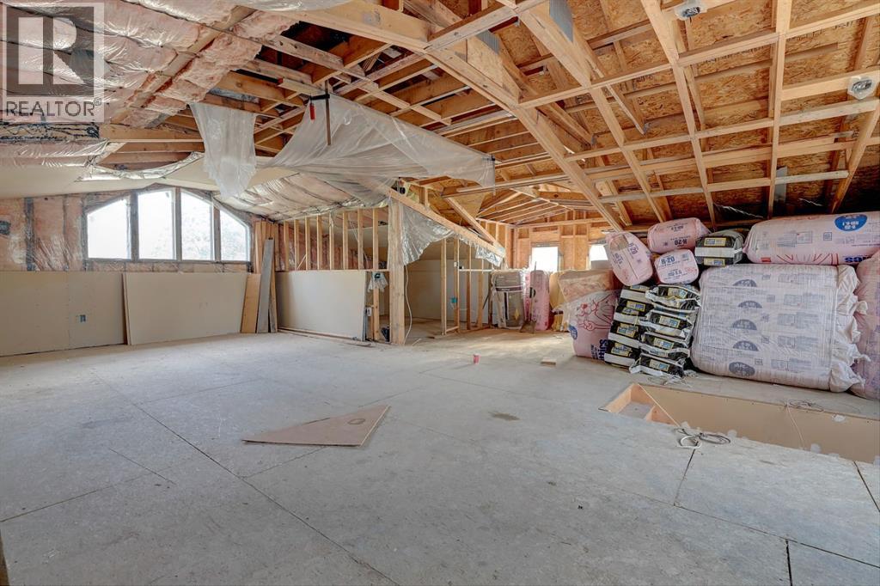1 Bedroom
1 Bathroom
3,210 ft2
None
Forced Air
$670,000
Judicial sale: SEALED BID PROCESS UNDER WAY. All offers must be submitted at the latest November 24 2025 12pm. ALL OFFERS WILL BE REVIEWED IN COURT NOV 25 10am. Prime opportunity in one of Calgary’s most sought-after communities—steps from Stanley Park, the Elbow River, and minutes to downtown. This large RC-2 lot (almost 7,000 sq. ft.) features a gutted home ready for redevelopment or a full renovation. Endless potential—build your dream home, a duplex, or two new infills (subject to city approval). With over 3200 SQF of living space above grade, let your imagination take the lead! (id:48488)
Property Details
|
MLS® Number
|
A2262612 |
|
Property Type
|
Single Family |
|
Community Name
|
Parkhill |
|
Amenities Near By
|
Schools |
|
Features
|
See Remarks |
|
Parking Space Total
|
4 |
|
Plan
|
1742s |
|
Structure
|
None |
Building
|
Bathroom Total
|
1 |
|
Bedrooms Above Ground
|
1 |
|
Bedrooms Total
|
1 |
|
Appliances
|
None |
|
Basement Development
|
Unfinished |
|
Basement Type
|
Partial (unfinished) |
|
Constructed Date
|
1947 |
|
Construction Material
|
Wood Frame |
|
Construction Style Attachment
|
Detached |
|
Cooling Type
|
None |
|
Flooring Type
|
Wood |
|
Foundation Type
|
Poured Concrete |
|
Heating Type
|
Forced Air |
|
Stories Total
|
2 |
|
Size Interior
|
3,210 Ft2 |
|
Total Finished Area
|
3210 Sqft |
|
Type
|
House |
Parking
Land
|
Acreage
|
No |
|
Fence Type
|
Partially Fenced |
|
Land Amenities
|
Schools |
|
Size Depth
|
42.4 M |
|
Size Frontage
|
15.2 M |
|
Size Irregular
|
645.00 |
|
Size Total
|
645 M2|4,051 - 7,250 Sqft |
|
Size Total Text
|
645 M2|4,051 - 7,250 Sqft |
|
Zoning Description
|
R-cg |
Rooms
| Level |
Type |
Length |
Width |
Dimensions |
|
Main Level |
3pc Bathroom |
|
|
Measurements not available |
|
Main Level |
Bedroom |
|
|
19.08 Ft x 13.92 Ft |
https://www.realtor.ca/real-estate/28964224/3610-parkhill-street-sw-calgary-parkhill

