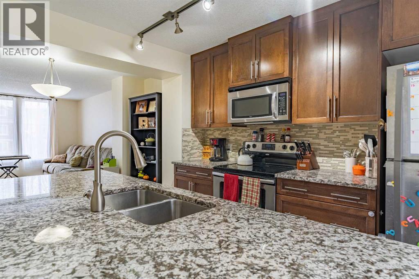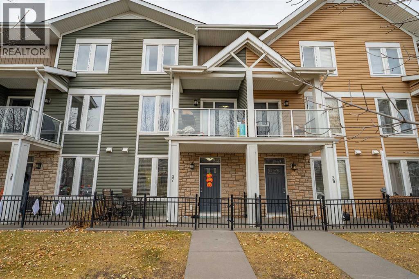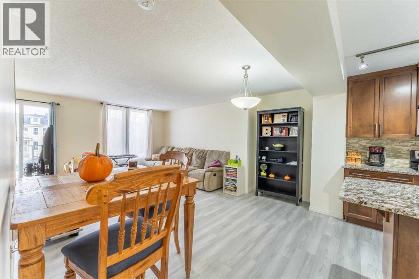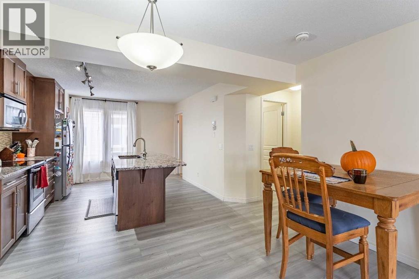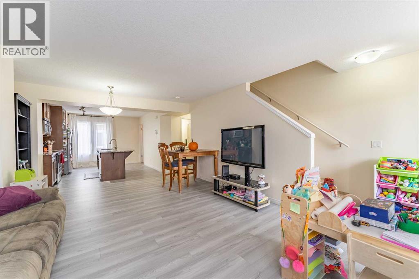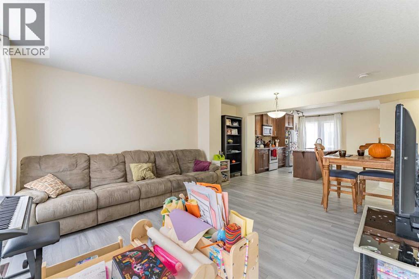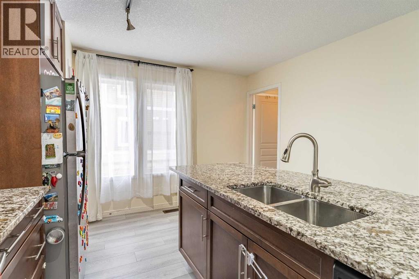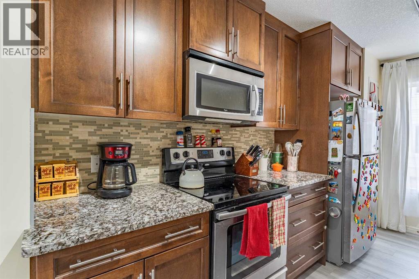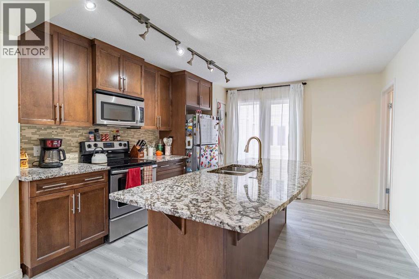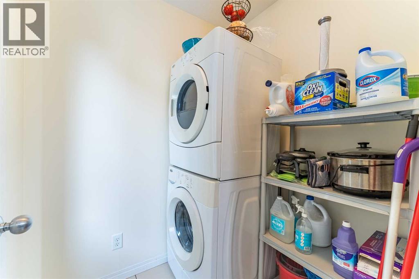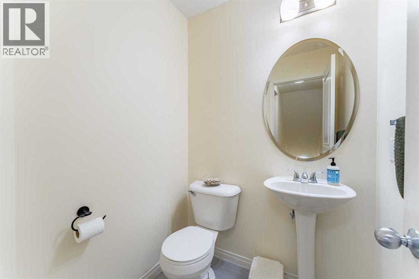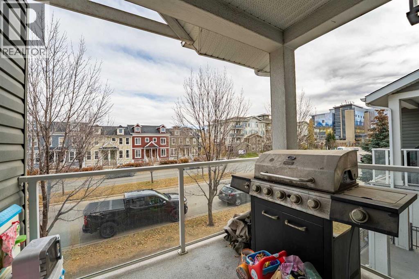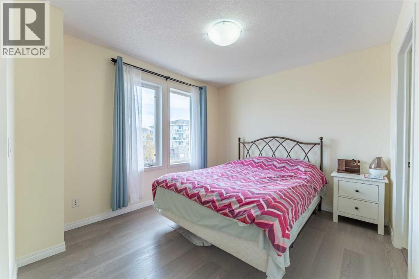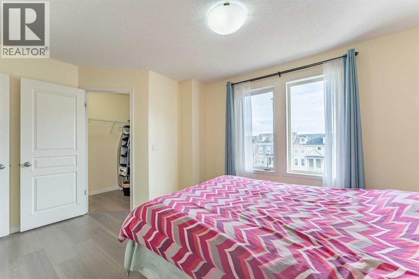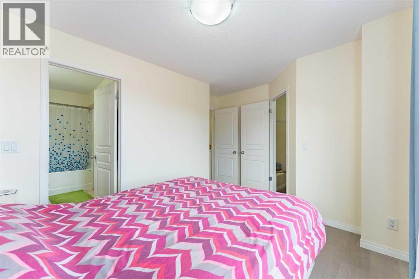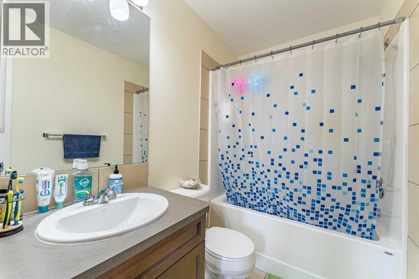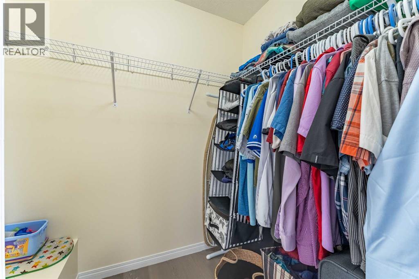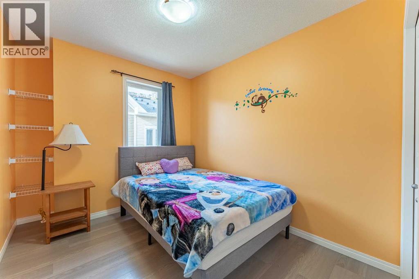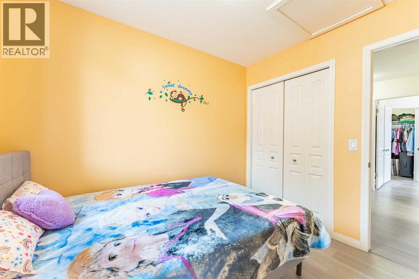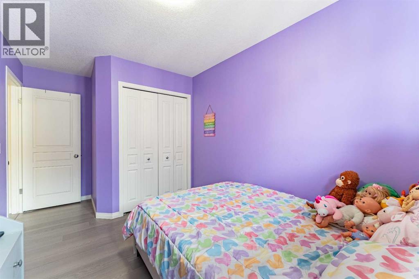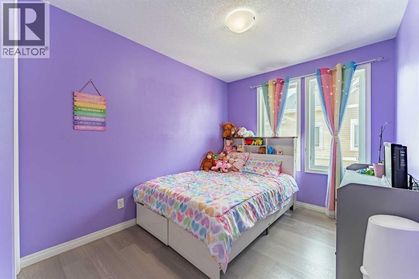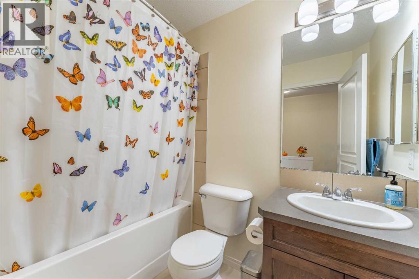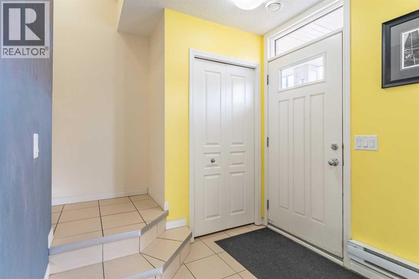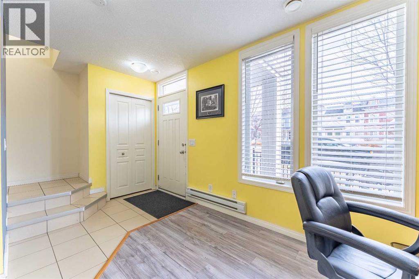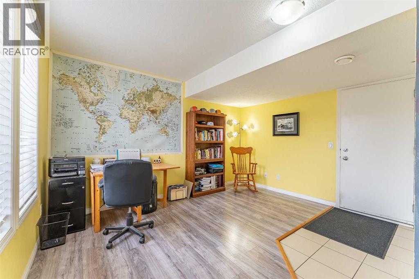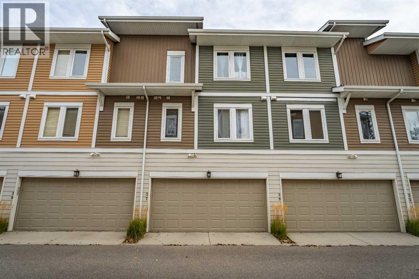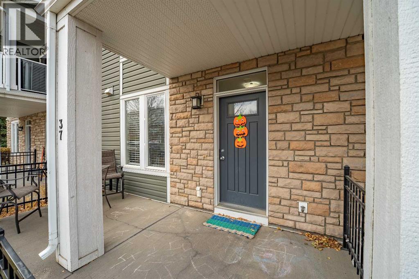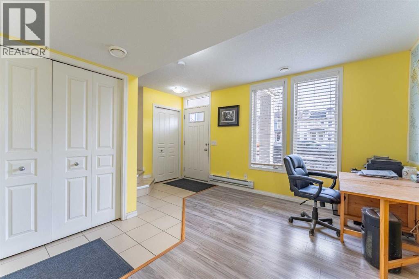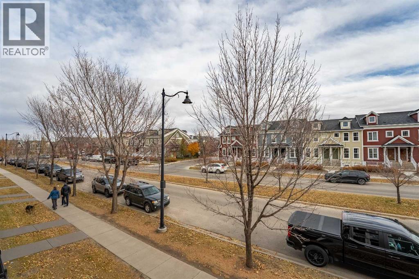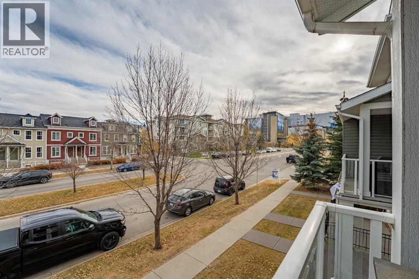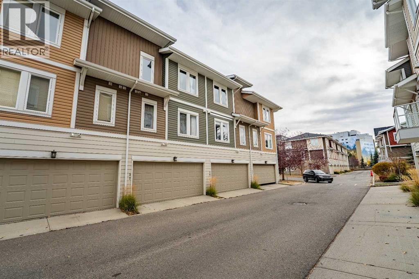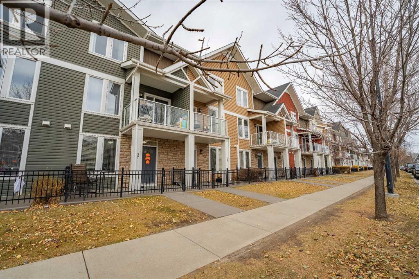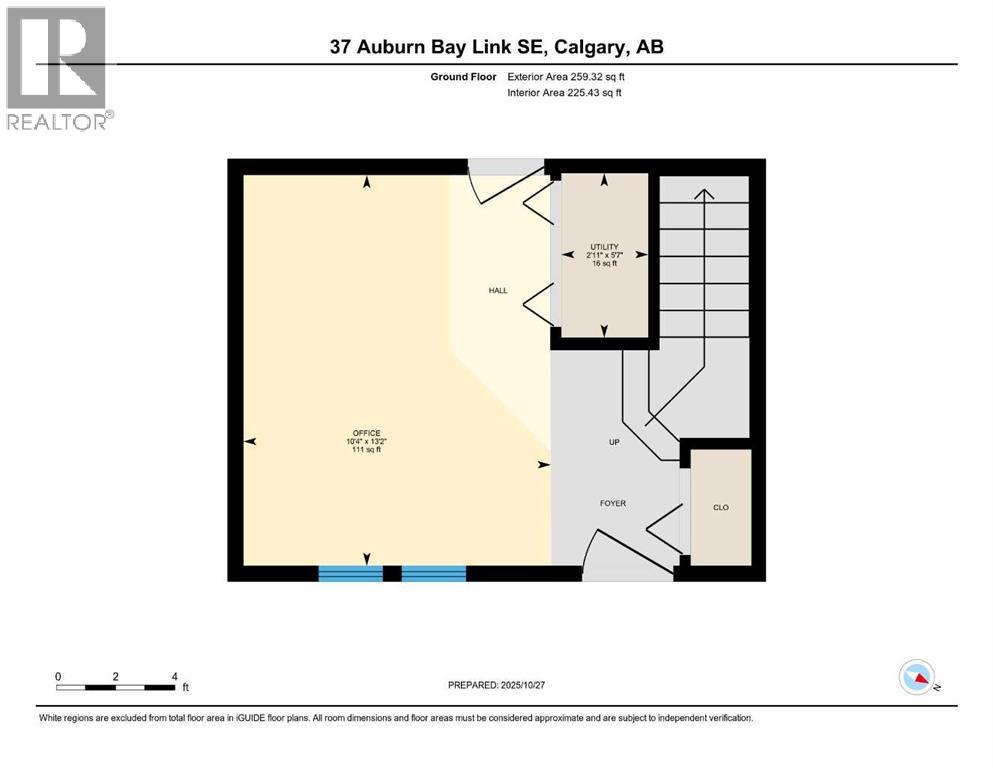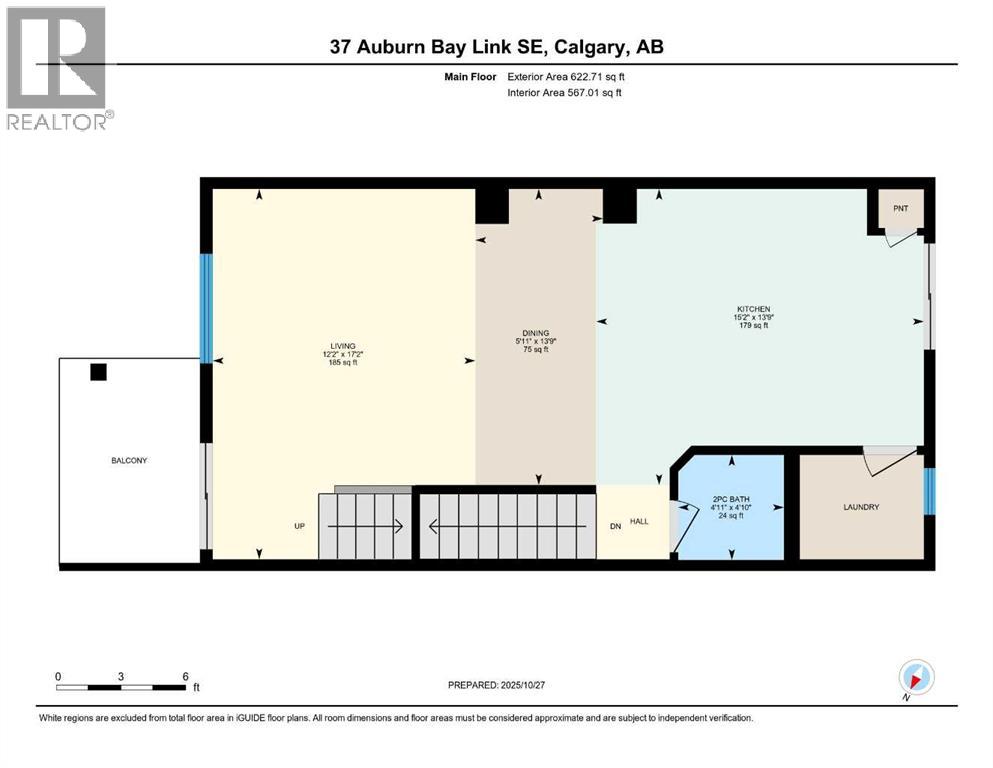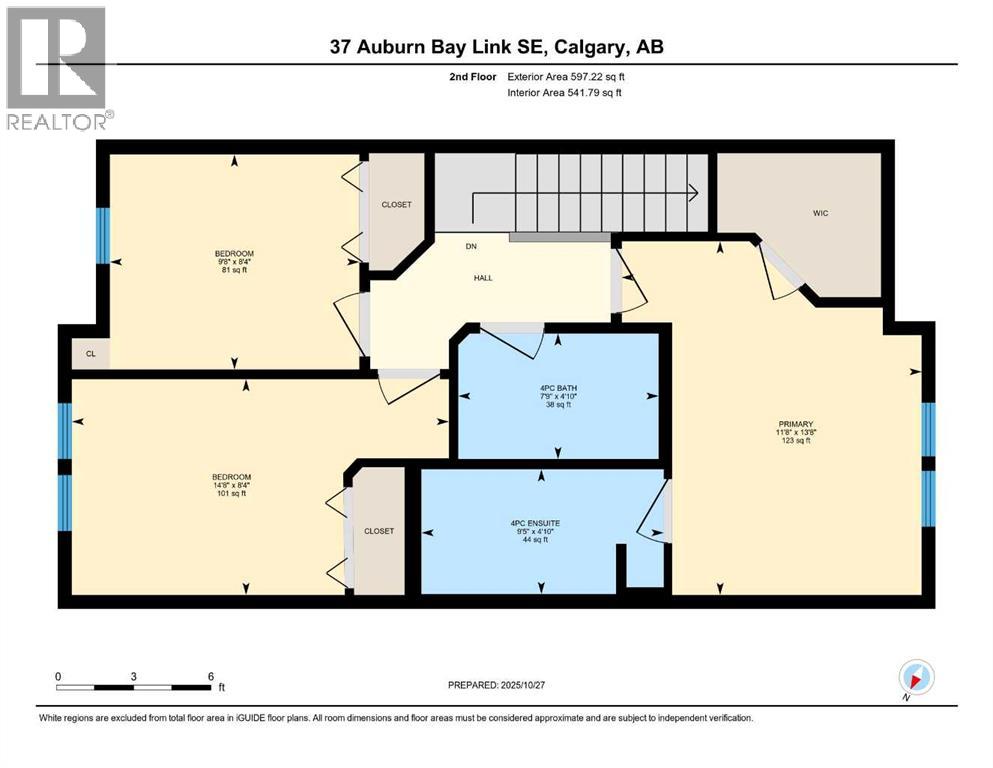37 Auburn Bay Link Se Calgary, Alberta T3M 0Y5
$489,900Maintenance, Insurance, Ground Maintenance, Property Management, Reserve Fund Contributions, Other, See Remarks
$329.11 Monthly
Maintenance, Insurance, Ground Maintenance, Property Management, Reserve Fund Contributions, Other, See Remarks
$329.11 MonthlyOpen House - Sun Feb 1st 2:00 - 4:00. Welcome to Auburn Bay, steps away from South Health Campus hospital and one of Calgary’s most sought-after lake communities — where lifestyle meets convenience. This beautifully updated 3-bedroom townhome offers the perfect blend of comfort, design, and location.The main level showcases an open-concept floor plan highlighted by recently updated flooring that flow seamlessly from the bright living room to the spacious dining area. The modern kitchen features granite countertops, stainless steel appliances, ample cabinetry, and a convenient pantry — perfect for both everyday living and entertaining. Enjoy the private balcony, ideal for morning coffee or an evening hot chocolate as the sun sets over the community.Upstairs, you’ll find three generous bedrooms, including a primary suite with a 4-piece ensuite and another full bathroom for family or guests. The ground level adds valuable versatility with a flex room — perfect for a home office, gym, or hobby space — plus direct access to the double attached garage.Recent upgrades include fresh paint and new flooring, enhancing the home’s bright and inviting feel. A charming front patio adds curb appeal and an extra outdoor space to enjoy.Located close to Seton YMCA, Cineplex, Superstore, and countless shops and restaurants, plus easy access to major routes and transit — this home offers convenience without compromise. Best of all, you’ll enjoy year-round access to Auburn Bay Lake — swimming, skating, paddleboarding, and more!Discover why Auburn Bay is one of Calgary’s favorite lake communities — and make this beautiful townhome your new home. (id:48488)
Property Details
| MLS® Number | A2267324 |
| Property Type | Single Family |
| Community Name | Auburn Bay |
| Amenities Near By | Park, Playground, Schools, Shopping, Water Nearby |
| Community Features | Lake Privileges |
| Features | See Remarks, Other, Gas Bbq Hookup, Parking |
| Parking Space Total | 3 |
| Plan | 1113528 |
| Structure | See Remarks |
Building
| Bathroom Total | 3 |
| Bedrooms Above Ground | 3 |
| Bedrooms Total | 3 |
| Appliances | Washer, Refrigerator, Oven - Electric, Dishwasher, Stove, Dryer, Microwave Range Hood Combo, Window Coverings, Garage Door Opener |
| Basement Type | None |
| Constructed Date | 2011 |
| Construction Material | Wood Frame |
| Construction Style Attachment | Attached |
| Cooling Type | None |
| Exterior Finish | Vinyl Siding |
| Flooring Type | Carpeted, Laminate |
| Foundation Type | Poured Concrete |
| Half Bath Total | 1 |
| Heating Type | Forced Air |
| Stories Total | 3 |
| Size Interior | 1,479 Ft2 |
| Total Finished Area | 1479.25 Sqft |
| Type | Row / Townhouse |
Parking
| Attached Garage | 2 |
Land
| Acreage | No |
| Fence Type | Fence |
| Land Amenities | Park, Playground, Schools, Shopping, Water Nearby |
| Size Total Text | Unknown |
| Zoning Description | M-x1 |
Rooms
| Level | Type | Length | Width | Dimensions |
|---|---|---|---|---|
| Second Level | 2pc Bathroom | 4.92 Ft x 4.83 Ft | ||
| Second Level | Dining Room | 13.75 Ft x 5.92 Ft | ||
| Second Level | Kitchen | 15.17 Ft x 13.75 Ft | ||
| Second Level | Living Room | 17.17 Ft x 12.17 Ft | ||
| Third Level | 4pc Bathroom | 7.75 Ft x 4.83 Ft | ||
| Third Level | 4pc Bathroom | 9.42 Ft x 4.83 Ft | ||
| Third Level | Bedroom | 14.67 Ft x 8.33 Ft | ||
| Third Level | Bedroom | 9.67 Ft x 8.33 Ft | ||
| Third Level | Primary Bedroom | 13.67 Ft x 11.67 Ft | ||
| Main Level | Office | 10.33 Ft x 13.17 Ft | ||
| Main Level | Furnace | 2.92 Ft x 5.58 Ft |
https://www.realtor.ca/real-estate/29040849/37-auburn-bay-link-se-calgary-auburn-bay

