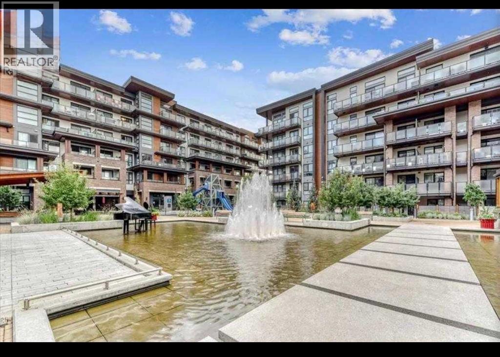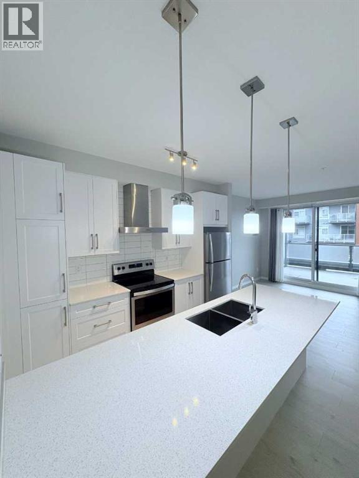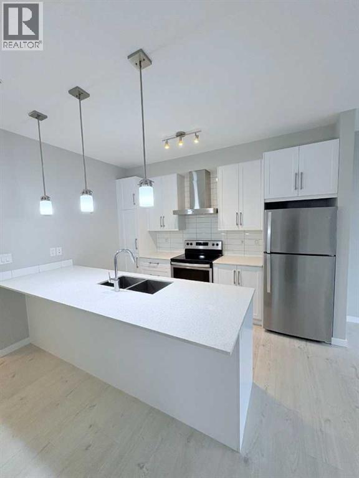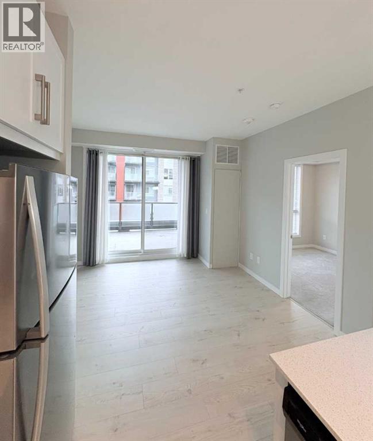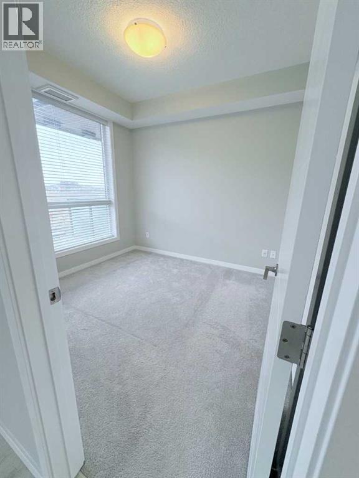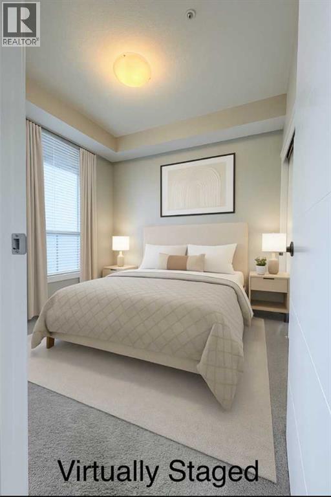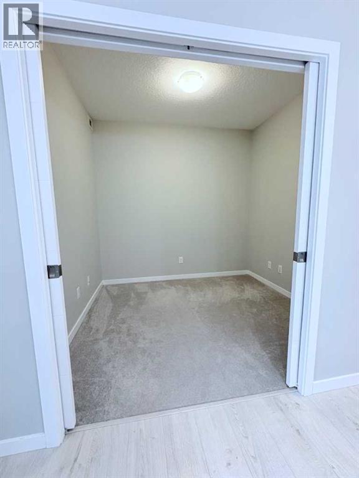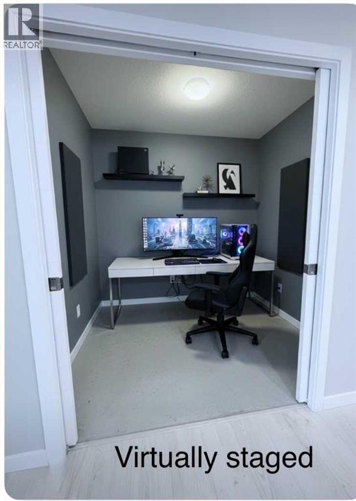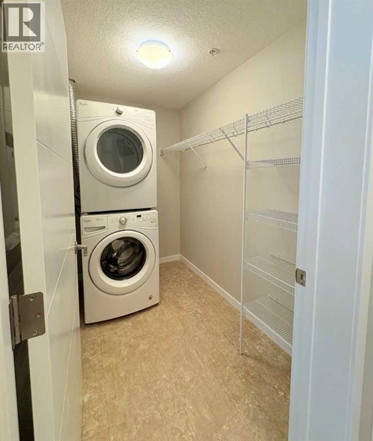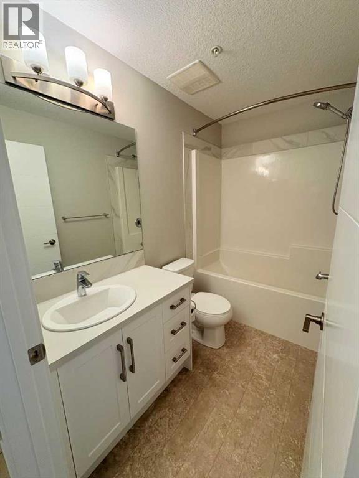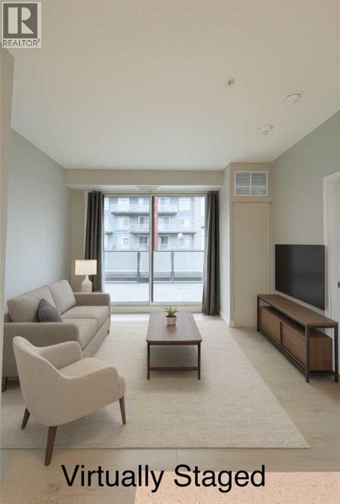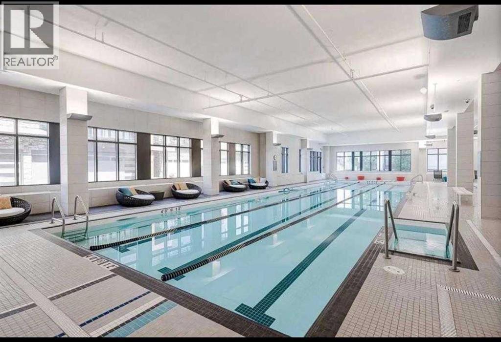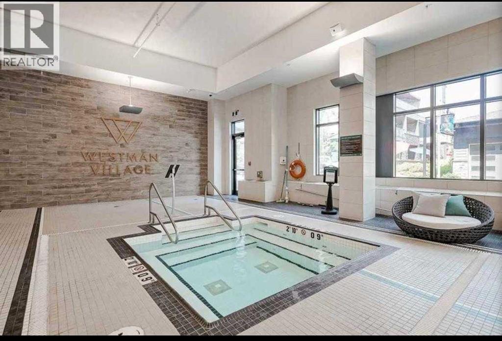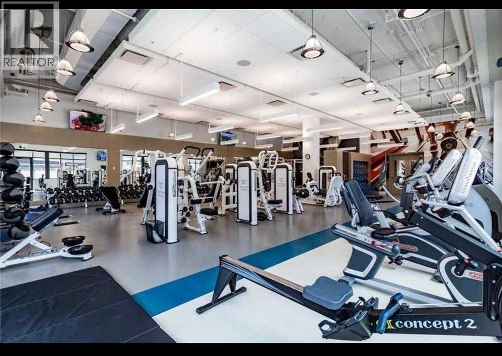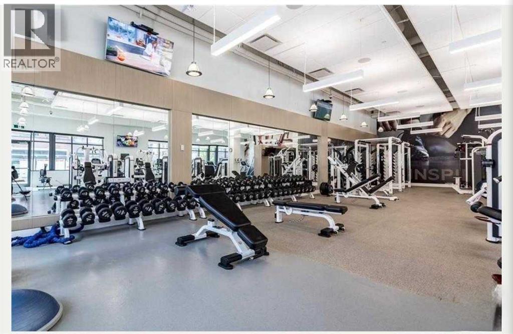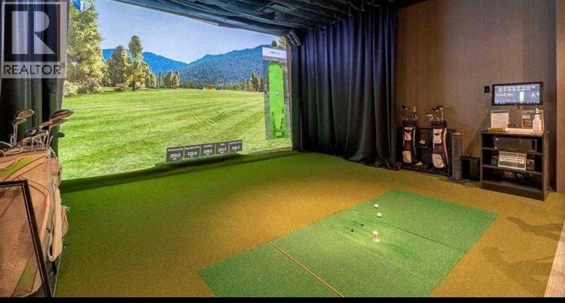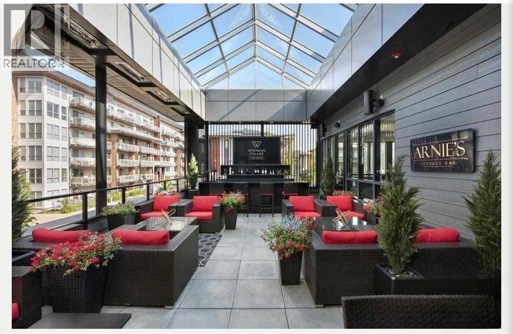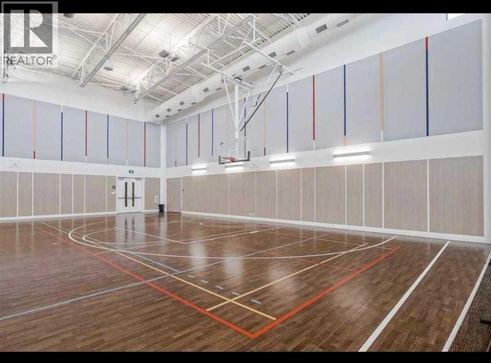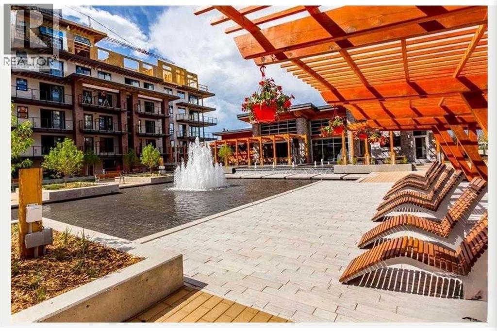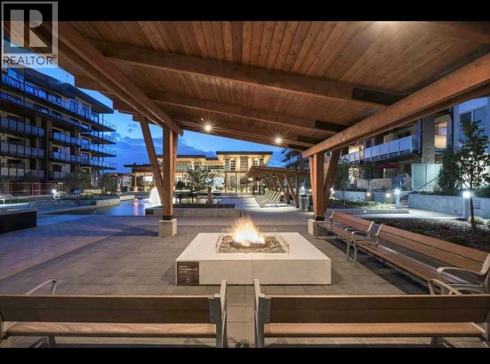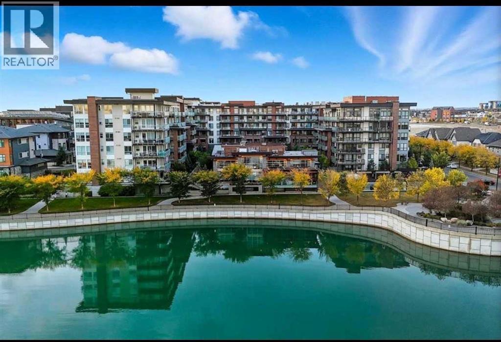1 Bedroom
1 Bathroom
566 ft2
Central Air Conditioning
Forced Air
$420,000Maintenance, Condominium Amenities, Heat, Ground Maintenance, Parking, Property Management, Security, Other, See Remarks
$515 Monthly
Click brochure link for more details** Welcome to Westman Village in the heart of Mahogany, Calgary’s premier lake community. This spotless, move in ready, one bedroom plus den/office, 566 square foot condo enjoys central air conditioning, southwest views off a good-sized deck, a titled underground parking stall and access to unparalleled amenities. There is truly nothing else like this complex in the city. Take advantage of Westman Village’s unmatched amenities: an indoor pool with waterslide, hot tub and steam shower, state-of-the-art fitness centre, wine cellar, golf simulator, theatre room, demonstration kitchen, woodshop, library, gymnasium (basketball, badminton, pickleball), art/pottery studio, indoor walking track, games room and roof top bar! There is also an on-site concierge, 24-hour security, car wash and a calendar of events for you to take part in. The village main street offers a wide variety of shops and services including Diner Deluxe, The Mash Craft Beer and Pizza, Pie Junkie, Analog Coffee, Chopped Leaf, Marble Slab and much more. Some photos may be virtually staged. (id:48488)
Property Details
|
MLS® Number
|
A2272614 |
|
Property Type
|
Single Family |
|
Community Name
|
Mahogany |
|
Amenities Near By
|
Playground, Schools, Shopping, Water Nearby |
|
Community Features
|
Lake Privileges, Fishing, Pets Allowed |
|
Features
|
Parking |
|
Parking Space Total
|
1 |
|
Plan
|
1811825 |
Building
|
Bathroom Total
|
1 |
|
Bedrooms Above Ground
|
1 |
|
Bedrooms Total
|
1 |
|
Amenities
|
Car Wash, Exercise Centre, Swimming, Party Room, Recreation Centre, Whirlpool |
|
Appliances
|
See Remarks |
|
Constructed Date
|
2016 |
|
Construction Material
|
Wood Frame |
|
Construction Style Attachment
|
Attached |
|
Cooling Type
|
Central Air Conditioning |
|
Flooring Type
|
Carpeted, Laminate |
|
Heating Fuel
|
Electric, Natural Gas |
|
Heating Type
|
Forced Air |
|
Stories Total
|
6 |
|
Size Interior
|
566 Ft2 |
|
Total Finished Area
|
566.39 Sqft |
|
Type
|
Apartment |
Parking
|
Visitor Parking
|
|
|
Underground
|
|
Land
|
Acreage
|
No |
|
Land Amenities
|
Playground, Schools, Shopping, Water Nearby |
|
Size Total Text
|
Unknown |
|
Zoning Description
|
Dc |
Rooms
| Level |
Type |
Length |
Width |
Dimensions |
|
Main Level |
Laundry Room |
|
|
8.00 Ft x 5.00 Ft |
|
Main Level |
4pc Bathroom |
|
|
8.67 Ft x 5.00 Ft |
|
Main Level |
Other |
|
|
8.00 Ft x 9.33 Ft |
|
Main Level |
Kitchen |
|
|
8.67 Ft x 11.58 Ft |
|
Main Level |
Primary Bedroom |
|
|
9.50 Ft x 9.83 Ft |
|
Main Level |
Living Room |
|
|
11.50 Ft x 9.83 Ft |
https://www.realtor.ca/real-estate/29143002/403-122-mahogany-centre-se-calgary-mahogany

