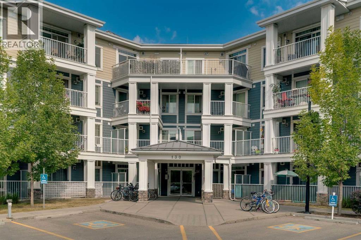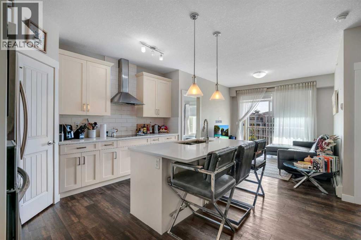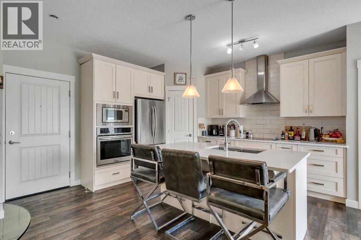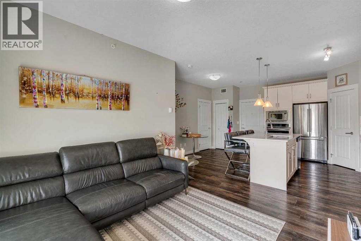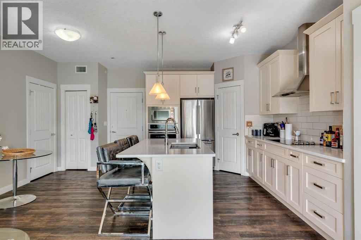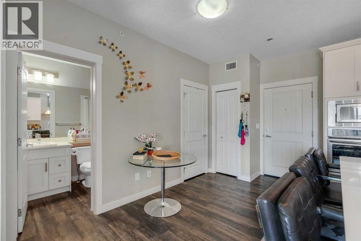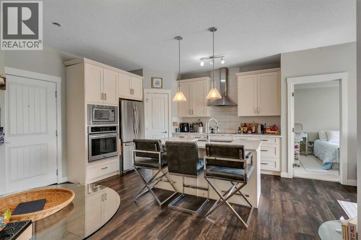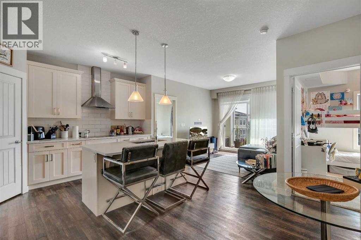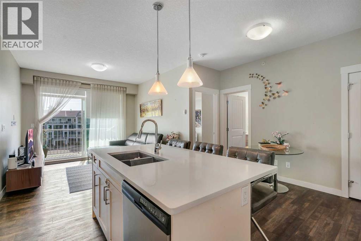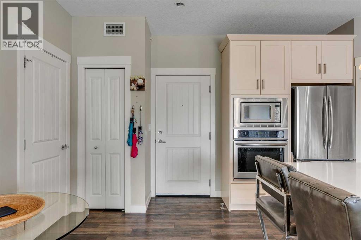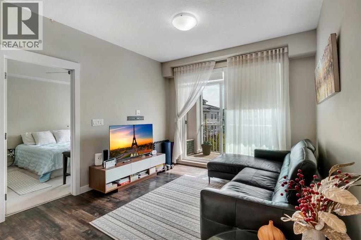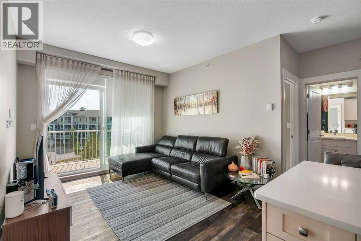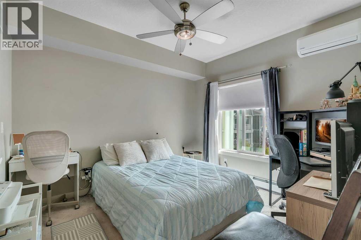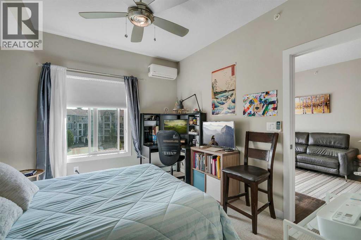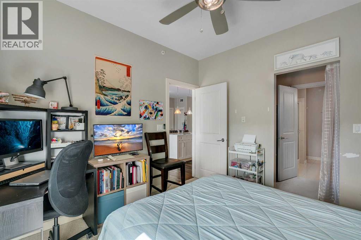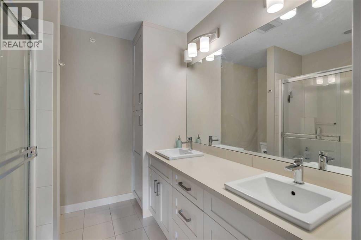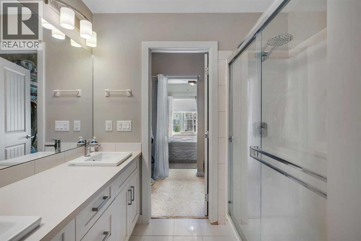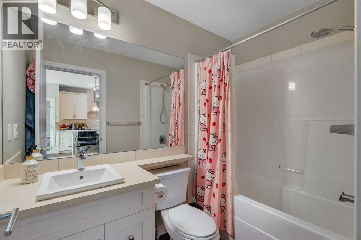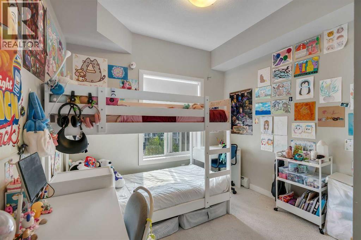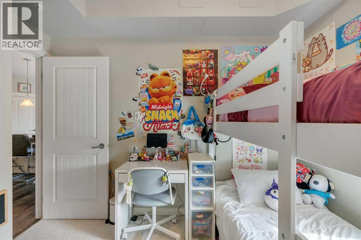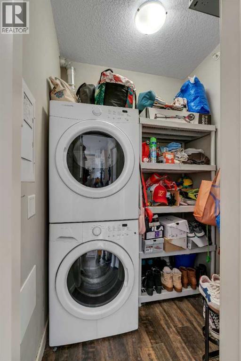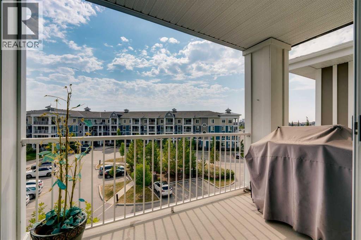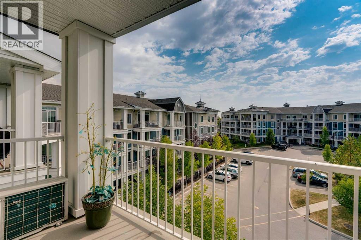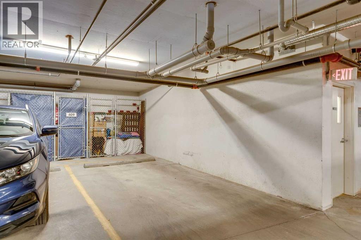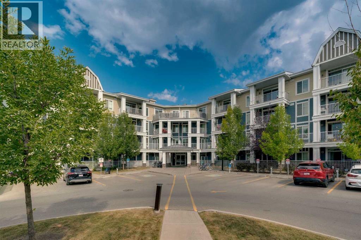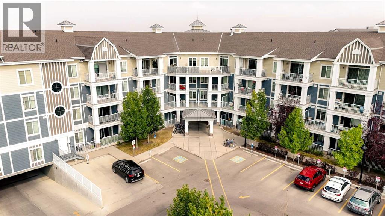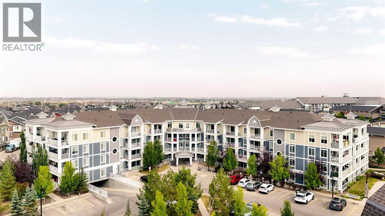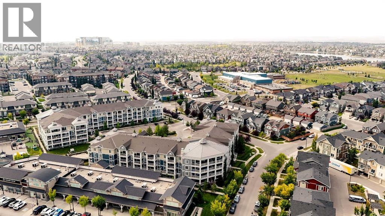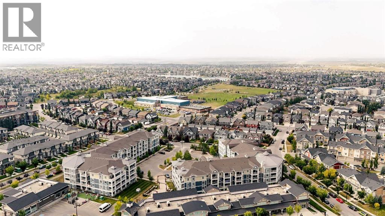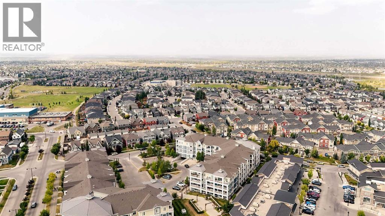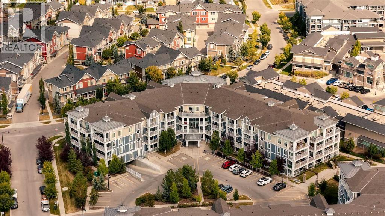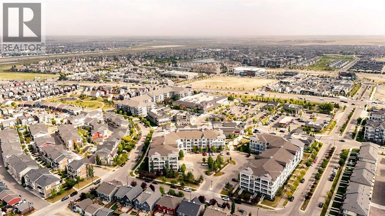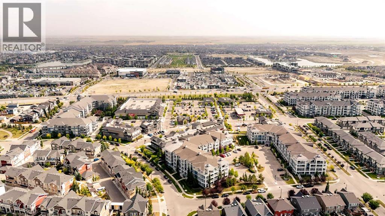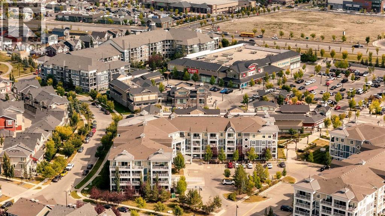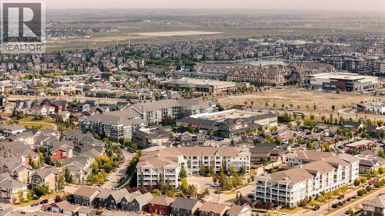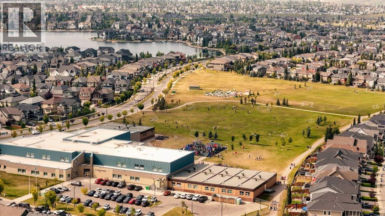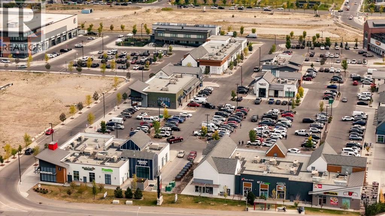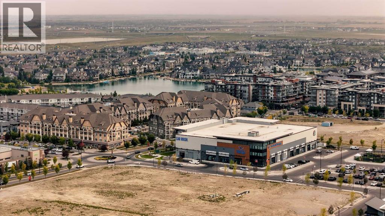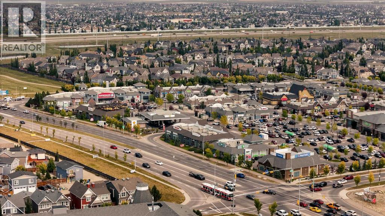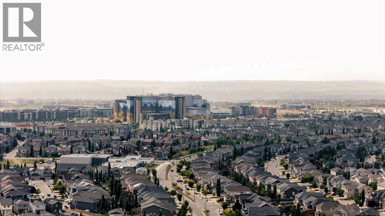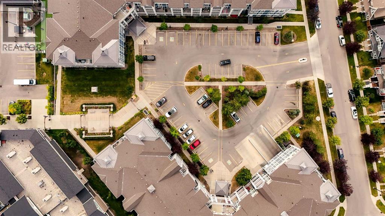403, 130 Auburn Meadows View Se Calgary, Alberta T3M 2P3
$365,000Maintenance, Common Area Maintenance, Insurance, Ground Maintenance, Property Management, Reserve Fund Contributions, Sewer, Waste Removal, Water
$420.33 Monthly
Maintenance, Common Area Maintenance, Insurance, Ground Maintenance, Property Management, Reserve Fund Contributions, Sewer, Waste Removal, Water
$420.33 MonthlyTop floor, maintenance-free living awaits in this highly sought after lake community offering year round activities and exceptional lifestyle opportunities. Modern finishes and grand 9’ ceilings enhance the open floor plan with durable vinyl plank flooring uniting each space. Culinary adventures are inspired in the beautiful kitchen featuring granite countertops, stainless steel appliances, timeless subway tile, a centre island to casually gather and a pantry for extra storage. Entertain friends in the adjacent dining area or unwind in the inviting living room that flows seamlessly to the balcony through a patio slider. Enjoy indoor and outdoor living with a covered south facing balcony that includes a gas line for easy barbeque hosting while soaking up the sunshine. Air conditioning ensures comfort throughout the seasons. Retreat to the primary bedroom complete with a private ensuite boasting dual sinks and an oversized shower. A second bedroom is thoughtfully placed on the other side of the unit along with a 4pc bathroom providing ultimate privacy. In-suite laundry adds everyday convenience. Titled underground parking and an assigned storage locker further elevate the value of this well managed building. Location is unmatched with Auburn Station commercial amenities, transit, Prince of Peace School and Auburn Bay Dog Park all within walking distance. Seton’s shops, restaurants, YMCA and the South Health Campus are a quick drive away. Best of all, residents enjoy access to Auburn Lake with swimming, boating, fishing, skating and community events creating a vibrant year round lifestyle. This top floor home combines modern comfort, functional design and the unmatched lifestyle of Auburn Bay! (id:48488)
Property Details
| MLS® Number | A2261465 |
| Property Type | Single Family |
| Community Name | Auburn Bay |
| Amenities Near By | Park, Playground, Recreation Nearby, Schools, Shopping, Water Nearby |
| Community Features | Lake Privileges, Fishing, Pets Allowed With Restrictions |
| Features | Gas Bbq Hookup, Parking |
| Parking Space Total | 1 |
| Plan | 1611631 |
Building
| Bathroom Total | 2 |
| Bedrooms Above Ground | 2 |
| Bedrooms Total | 2 |
| Appliances | Washer, Refrigerator, Cooktop - Electric, Dishwasher, Dryer, Microwave, Oven - Built-in, Hood Fan, Window Coverings |
| Constructed Date | 2016 |
| Construction Material | Wood Frame |
| Construction Style Attachment | Attached |
| Cooling Type | Wall Unit |
| Exterior Finish | Composite Siding, Stone |
| Flooring Type | Carpeted, Tile, Vinyl Plank |
| Foundation Type | Poured Concrete |
| Heating Fuel | Natural Gas |
| Heating Type | Baseboard Heaters, Hot Water |
| Stories Total | 4 |
| Size Interior | 787 Ft2 |
| Total Finished Area | 787.37 Sqft |
| Type | Apartment |
Parking
| Underground |
Land
| Acreage | No |
| Land Amenities | Park, Playground, Recreation Nearby, Schools, Shopping, Water Nearby |
| Size Total Text | Unknown |
| Zoning Description | Dc |
Rooms
| Level | Type | Length | Width | Dimensions |
|---|---|---|---|---|
| Main Level | Kitchen | 13.25 Ft x 9.92 Ft | ||
| Main Level | Dining Room | 14.08 Ft x 7.17 Ft | ||
| Main Level | Living Room | 11.83 Ft x 11.08 Ft | ||
| Main Level | Primary Bedroom | 11.50 Ft x 10.33 Ft | ||
| Main Level | Bedroom | 10.75 Ft x 9.50 Ft | ||
| Main Level | 4pc Bathroom | 8.00 Ft x 7.58 Ft | ||
| Main Level | 4pc Bathroom | 7.92 Ft x 4.92 Ft |
https://www.realtor.ca/real-estate/28940315/403-130-auburn-meadows-view-se-calgary-auburn-bay

