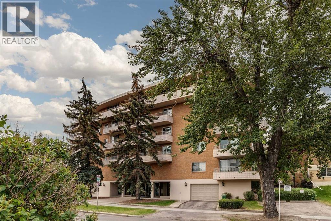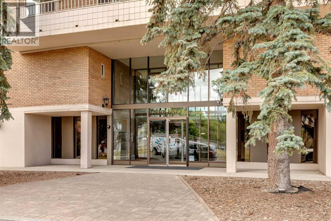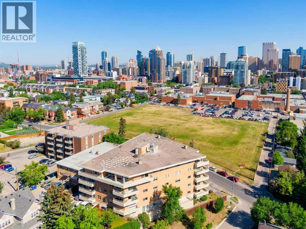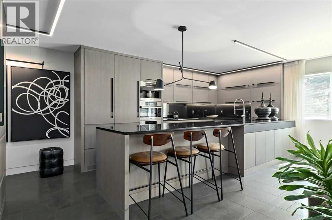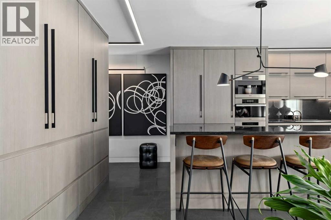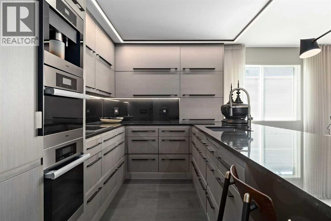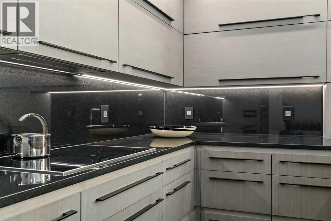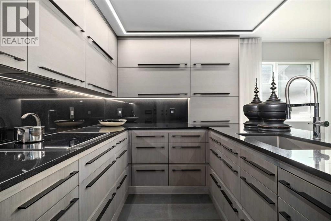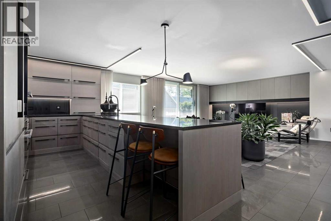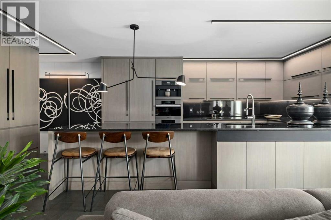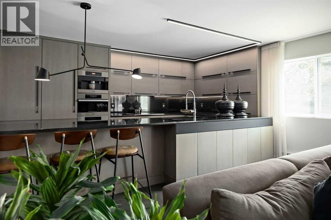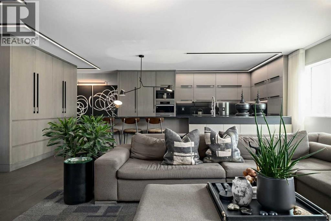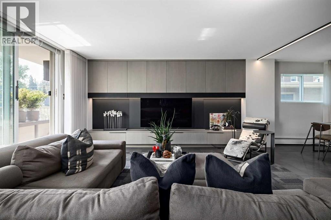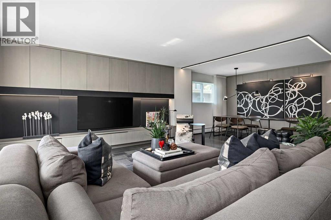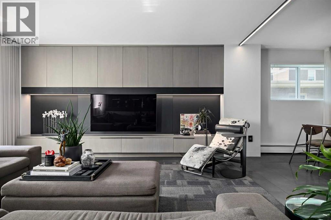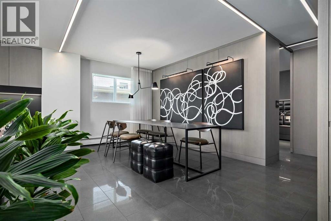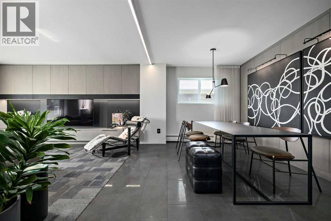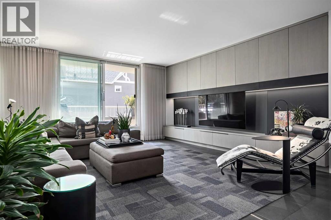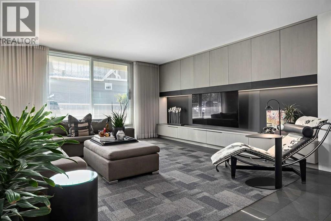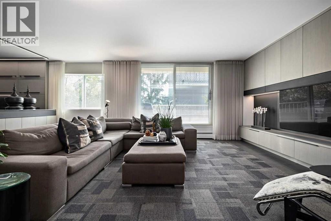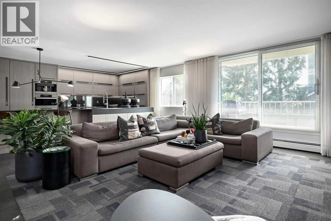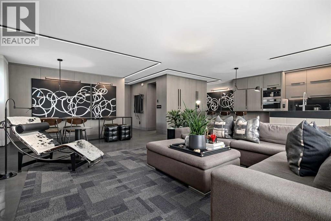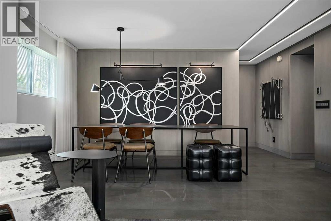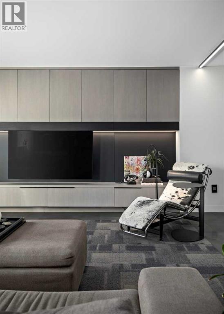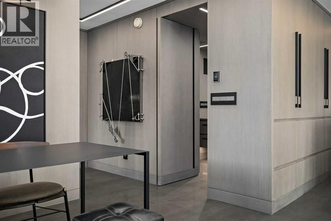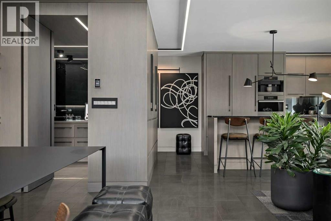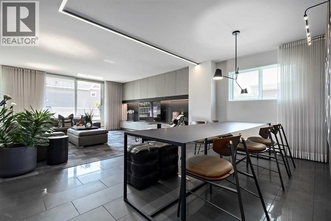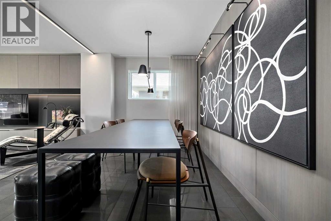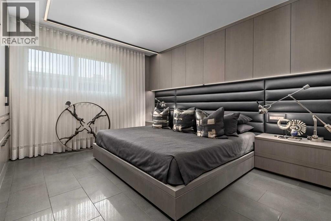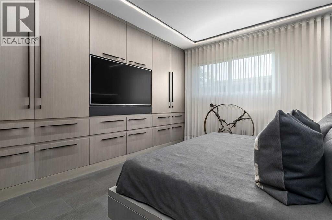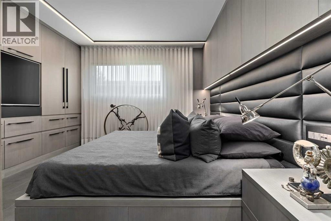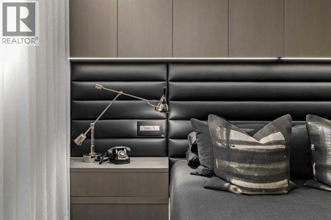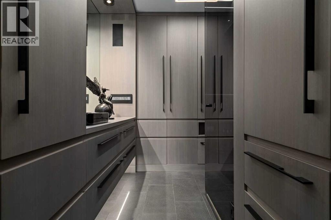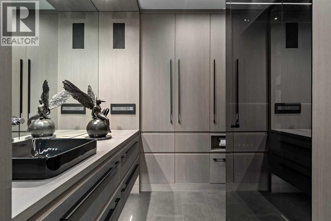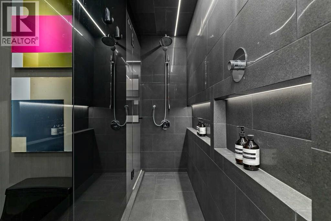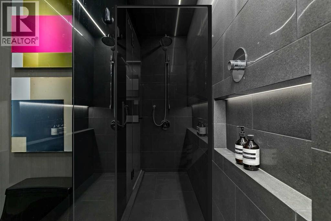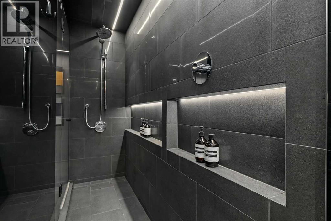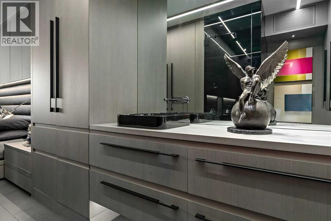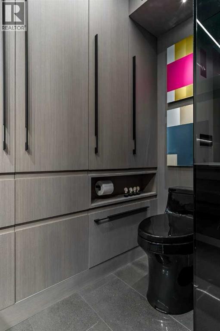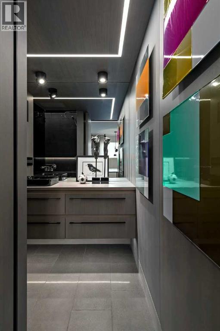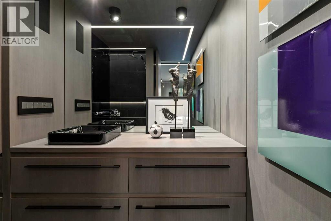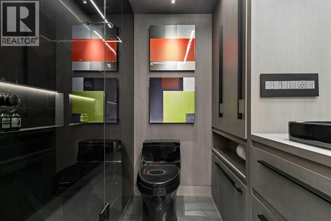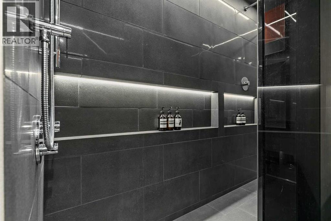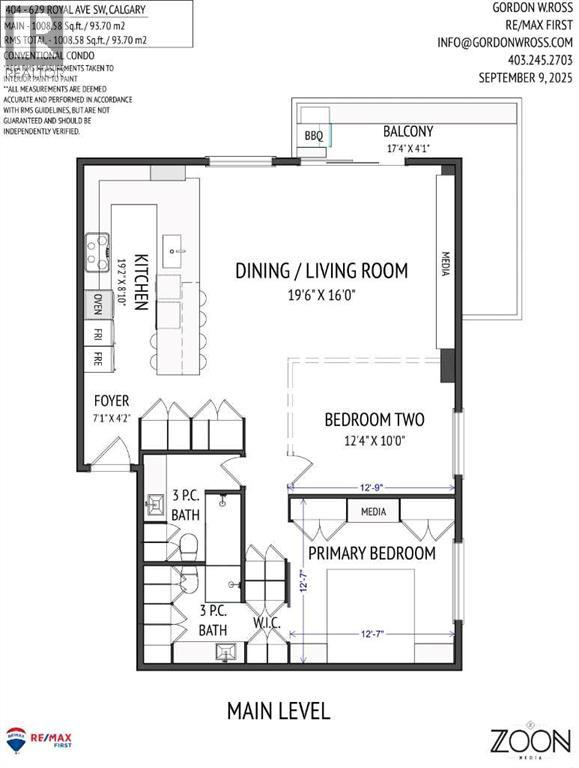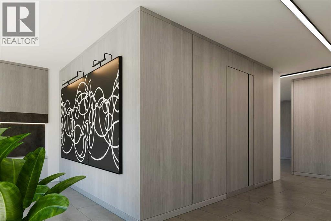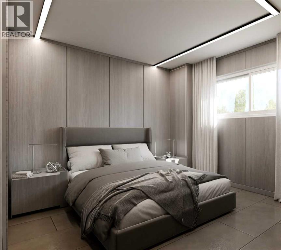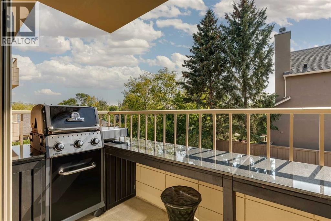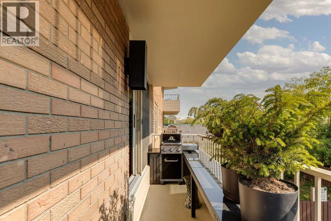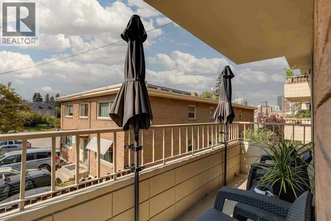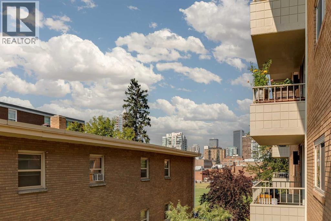1 Bedroom
2 Bathroom
1,009 ft2
None
Baseboard Heaters
$525,000Maintenance, Common Area Maintenance, Heat, Property Management, Reserve Fund Contributions, Sewer, Waste Removal, Water
$855.06 Monthly
An unprecedented offering in Calgary’s prestigious Mount Royal. Welcome to Palace Royale — a mid-century modern icon of concrete construction, meticulously revitalized with a new roof, boiler, elevator, and a fully restored exterior envelope. Perfectly poised steps from vibrant shops, galleries, cafés, and the downtown core, this residence fuses architectural pedigree with cosmopolitan living at its finest. Formerly a two-bedroom, the residence has been masterfully reimagined into a grand one-bedroom with an opulent dining salon — a bold design statement that can easily be converted back to 2 bedroom, if desired. Every inch of this 1,009 sq. ft. interior radiates luxury, with more than $300,000 invested in finishes and technology of uncompromising quality. The chef’s kitchen is a triumph of form and function: reconstructed oak millwork, striking black granite surfaces, and a fully integrated Miele ensemble — including built-in coffee station, steam and wall ovens, dishwasher, 32” induction cooktop with concealed Faber hood, and freestanding refrigerator/freezer. This is a kitchen designed not merely for cooking, but for performance. The living space is both dramatic and intimate, defined by architectural millwork, black glass accents, and LED illumination. Hidden at first glance, entertainment unfolds with a motorized 65” drop-down television, James Loudspeakers, subwoofer, and six-zone surround sound — transforming the room into a private cinema. The primary suite is pure indulgence: wall-to-wall wardrobes, a custom platform bed with integrated storage, leather-padded headboard accented with linear LED lighting, and a discreetly incorporated 55” television with Bluesound audio. The ensuite rivals world-class spas with bespoke cabinetry, a sculptural black-glass shower, Kohler fixtures, and a soaring mirror wall. The main bath is equally spectacular, anchored by a double porcelain Lappato tile shower with multiple showerheads encased in glass — an architectural cent erpiece rarely seen even in the city’s most exclusive residences. Refinements extend throughout: porcelain Lappato flooring, triple-pane Lux windows, Ripplefold drapery with Hunter Douglas blinds, reverse-osmosis water filtration, soft water system, LeGrand lighting controls, and bespoke foyer millwork concealing pantry, coat, and shoe storage. Step outside to the wraparound south- and west-facing balcony, where lush treetop views give way to the glittering downtown skyline. Complete with a built-in Broil King BBQ and elegant lounge area, it is an outdoor sanctuary unlike any other. A private adjacent storage room and secure underground parking stall elevate both convenience and exclusivity. Palace Royale is more than a home — it is theatre, artistry, and refinement. A singular residence for the connoisseur who demands the exceptional, set within one of Calgary’s most celebrated enclaves. (id:48488)
Property Details
|
MLS® Number
|
A2256406 |
|
Property Type
|
Single Family |
|
Community Name
|
Upper Mount Royal |
|
Amenities Near By
|
Park, Playground, Recreation Nearby, Schools, Shopping |
|
Community Features
|
Pets Allowed With Restrictions |
|
Features
|
See Remarks, Parking |
|
Parking Space Total
|
1 |
|
Plan
|
8111457 |
Building
|
Bathroom Total
|
2 |
|
Bedrooms Above Ground
|
1 |
|
Bedrooms Total
|
1 |
|
Amenities
|
Laundry Facility |
|
Appliances
|
Refrigerator, Dishwasher, Microwave, Freezer, Oven - Built-in, Hood Fan, Cooktop - Induction |
|
Constructed Date
|
1969 |
|
Construction Material
|
Poured Concrete |
|
Construction Style Attachment
|
Attached |
|
Cooling Type
|
None |
|
Exterior Finish
|
Brick, Concrete |
|
Flooring Type
|
Ceramic Tile |
|
Heating Type
|
Baseboard Heaters |
|
Stories Total
|
5 |
|
Size Interior
|
1,009 Ft2 |
|
Total Finished Area
|
1009 Sqft |
|
Type
|
Apartment |
Parking
Land
|
Acreage
|
No |
|
Land Amenities
|
Park, Playground, Recreation Nearby, Schools, Shopping |
|
Size Total Text
|
Unknown |
|
Zoning Description
|
M-c2 |
Rooms
| Level |
Type |
Length |
Width |
Dimensions |
|
Main Level |
Foyer |
|
|
7.08 Ft x 4.17 Ft |
|
Main Level |
Kitchen |
|
|
19.17 Ft x 8.83 Ft |
|
Main Level |
Dining Room |
|
|
12.33 Ft x 10.00 Ft |
|
Main Level |
Living Room |
|
|
19.50 Ft x 16.00 Ft |
|
Main Level |
Primary Bedroom |
|
|
12.58 Ft x 12.58 Ft |
|
Main Level |
3pc Bathroom |
|
|
.00 Ft x .00 Ft |
|
Main Level |
3pc Bathroom |
|
|
.00 Ft x .00 Ft |
https://www.realtor.ca/real-estate/28869836/404-629-royal-avenue-sw-calgary-upper-mount-royal

