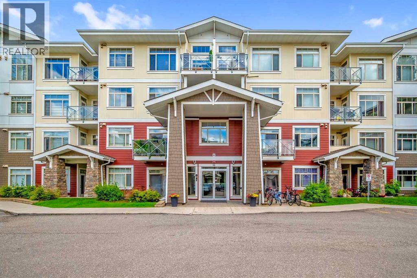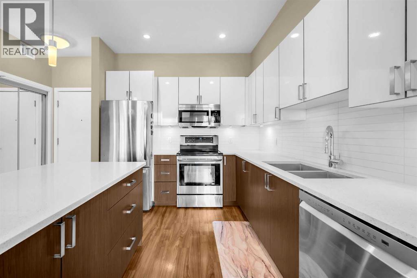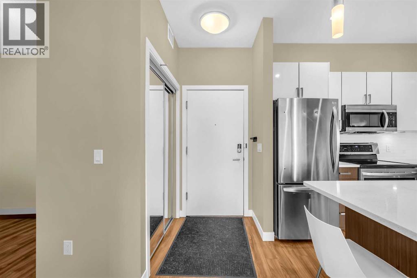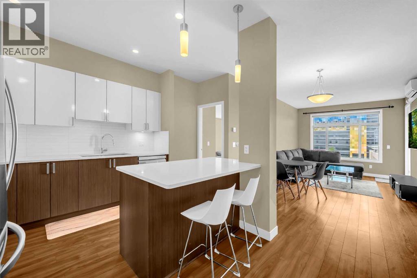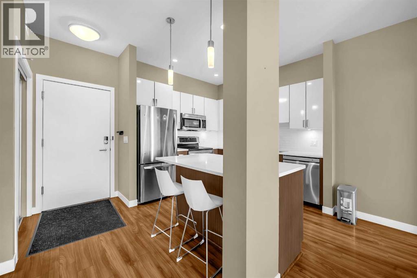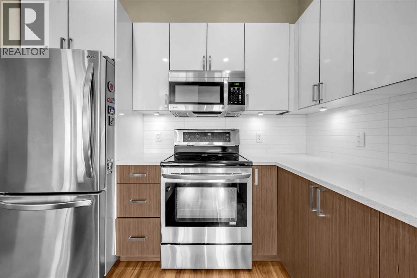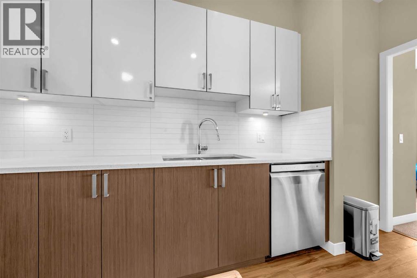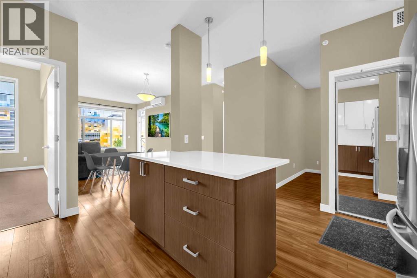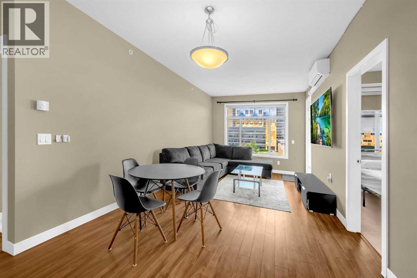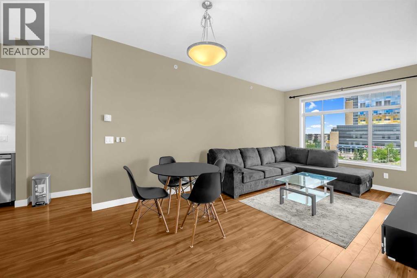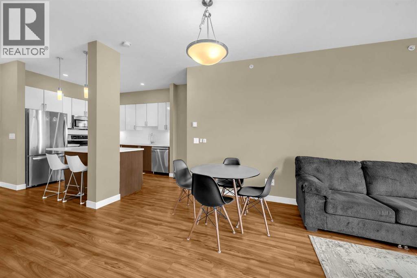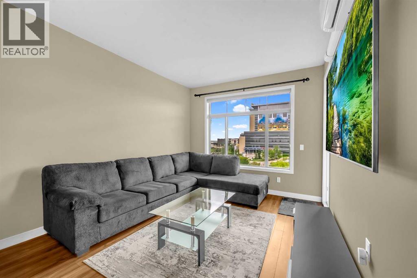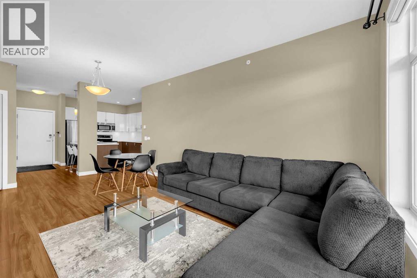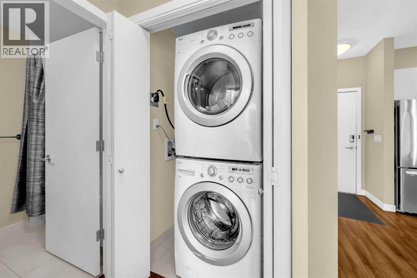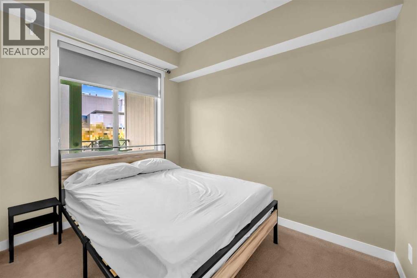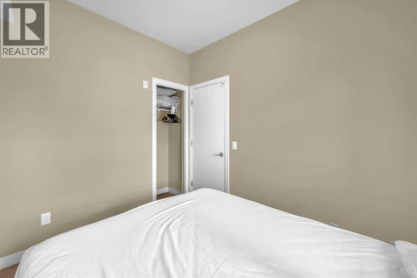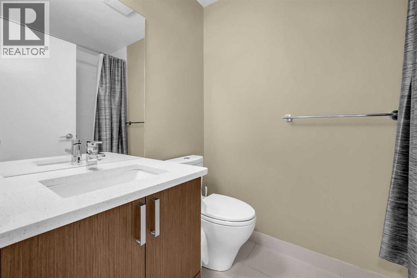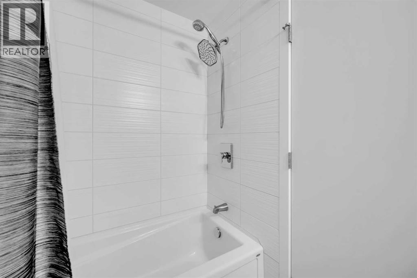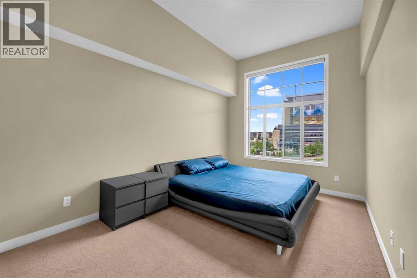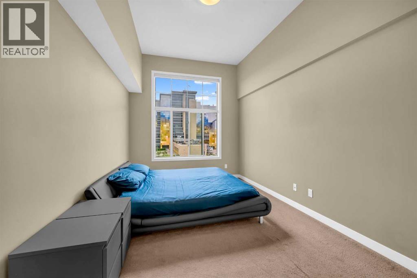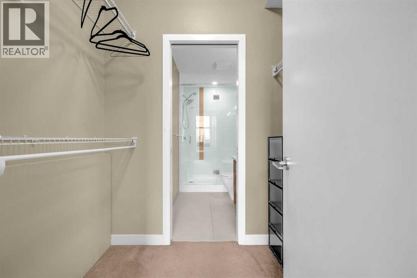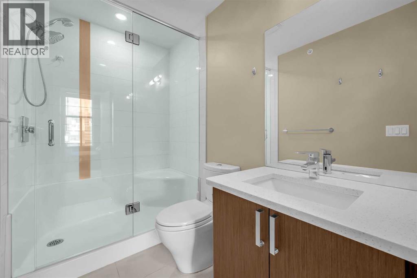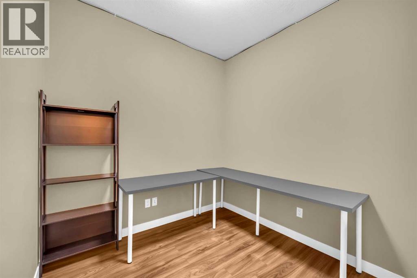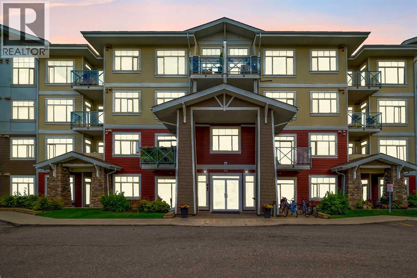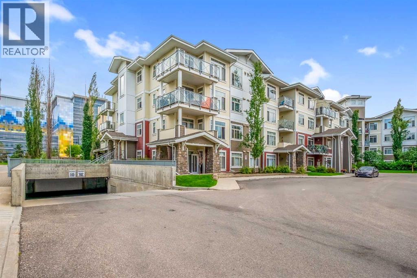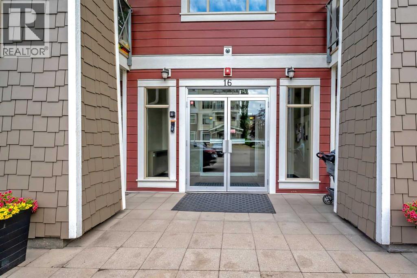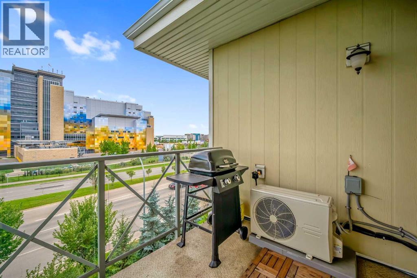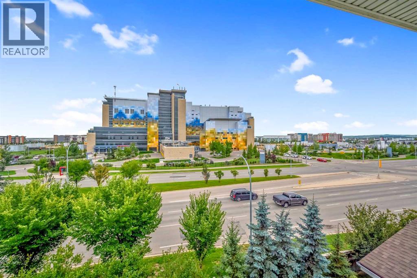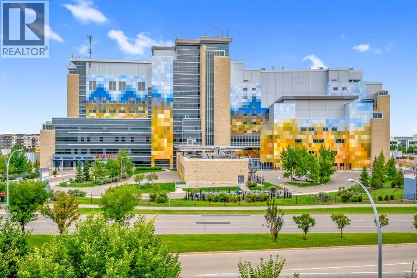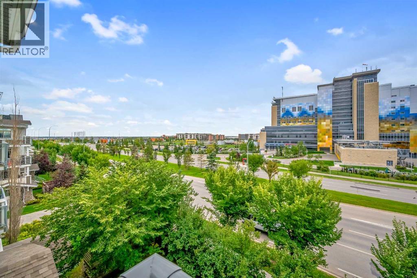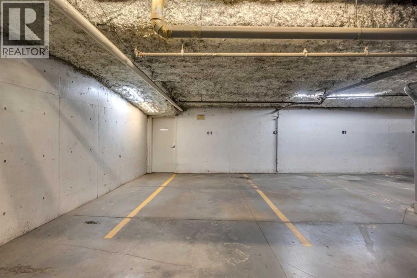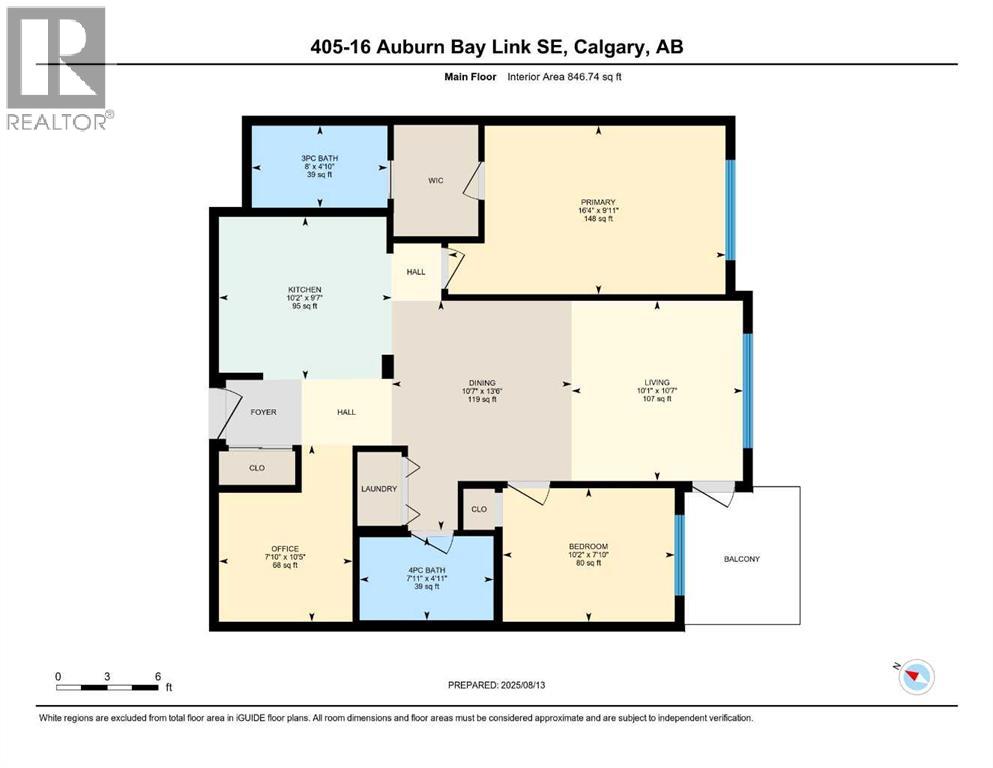405, 16 Auburn Bay Link Calgary, Alberta T3M 0E9
$339,900Maintenance, Common Area Maintenance, Heat, Insurance, Ground Maintenance, Parking, Property Management, Reserve Fund Contributions, Other, See Remarks, Sewer, Waste Removal, Water
$523.03 Monthly
Maintenance, Common Area Maintenance, Heat, Insurance, Ground Maintenance, Parking, Property Management, Reserve Fund Contributions, Other, See Remarks, Sewer, Waste Removal, Water
$523.03 MonthlyLOCATION, LOCATION, LOCATION! This beautifully updated TOP FLOOR condo offers the perfect combination of convenience, style, and community living. Situated just steps from every amenity you could need — transit, shopping, dining — and directly across the street from the South Health Campus, this home is ideal for professionals, families, and first-time buyers alike. Plus, you’ll enjoy exclusive access to Auburn Bay’s sought-after community features, including the private Auburn Beach.Inside, you’ll find two spacious bedrooms plus a versatile den, perfect for a home office or guest space, and two full bathrooms. The modern kitchen is a chef’s dream with top-of-the-line stainless steel appliances, quartz countertops, and sleek cabinetry. The primary suite impresses with soaring 12-ft ceilings, a walk-in closet, and a stylish 3-piece ensuite. The open-concept layout seamlessly connects the kitchen and living room, creating an inviting space for gatherings and everyday living.Step out onto your private balcony, complete with a BBQ gas hookup, and enjoy warm summer evenings in style. Whether you’re relaxing at home, enjoying the lake community, or taking advantage of nearby city conveniences, this condo offers a lifestyle you’ll love. Book your private viewing today — this opportunity won’t last! (id:48488)
Property Details
| MLS® Number | A2248152 |
| Property Type | Single Family |
| Community Name | Auburn Bay |
| Amenities Near By | Park, Playground, Schools, Shopping, Water Nearby |
| Community Features | Lake Privileges, Fishing, Pets Allowed With Restrictions |
| Features | No Animal Home, No Smoking Home, Parking |
| Parking Space Total | 1 |
| Plan | 1412147 |
Building
| Bathroom Total | 2 |
| Bedrooms Above Ground | 2 |
| Bedrooms Total | 2 |
| Appliances | Refrigerator, Dishwasher, Stove, Microwave Range Hood Combo, Window Coverings, Washer/dryer Stack-up |
| Constructed Date | 2012 |
| Construction Material | Poured Concrete, Wood Frame |
| Construction Style Attachment | Attached |
| Cooling Type | See Remarks |
| Exterior Finish | Concrete, See Remarks |
| Flooring Type | Ceramic Tile, Laminate |
| Heating Type | Radiant Heat, In Floor Heating |
| Stories Total | 4 |
| Size Interior | 800 Sqft |
| Total Finished Area | 846.74 Sqft |
| Type | Apartment |
Parking
| Underground |
Land
| Acreage | No |
| Land Amenities | Park, Playground, Schools, Shopping, Water Nearby |
| Size Total Text | Unknown |
| Zoning Description | M-2 |
Rooms
| Level | Type | Length | Width | Dimensions |
|---|---|---|---|---|
| Main Level | Kitchen | 10.17 Ft x 9.58 Ft | ||
| Main Level | Dining Room | 10.58 Ft x 13.50 Ft | ||
| Main Level | Living Room | 10.08 Ft x 10.58 Ft | ||
| Main Level | Bedroom | 10.17 Ft x 7.83 Ft | ||
| Main Level | Primary Bedroom | 16.33 Ft x 9.92 Ft | ||
| Main Level | Den | 7.83 Ft x 10.42 Ft | ||
| Main Level | 4pc Bathroom | Measurements not available | ||
| Main Level | 4pc Bathroom | Measurements not available |

