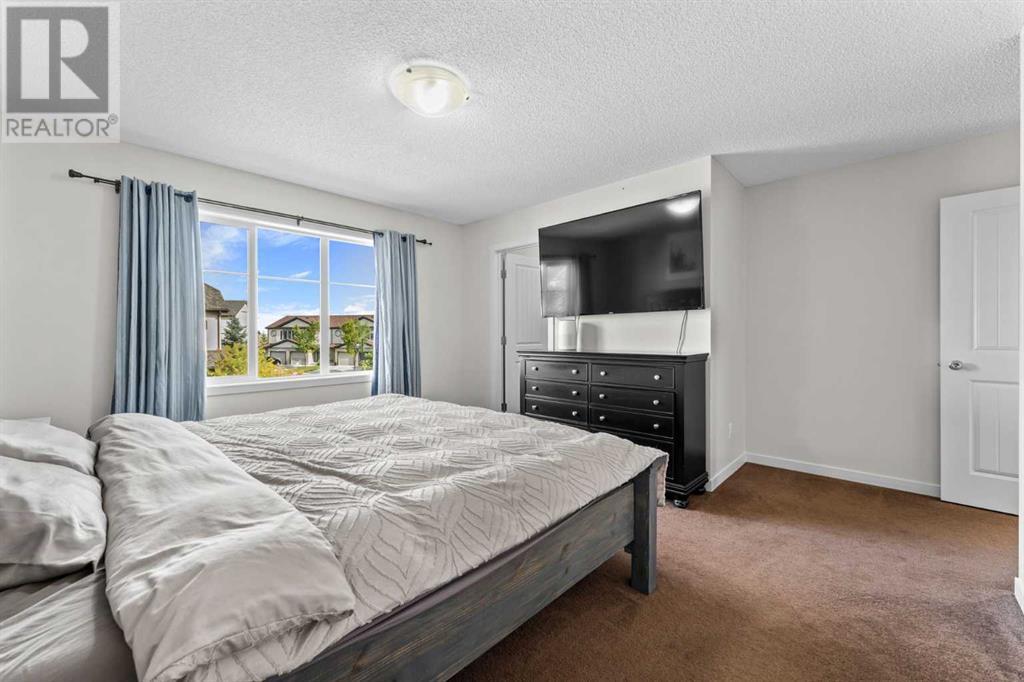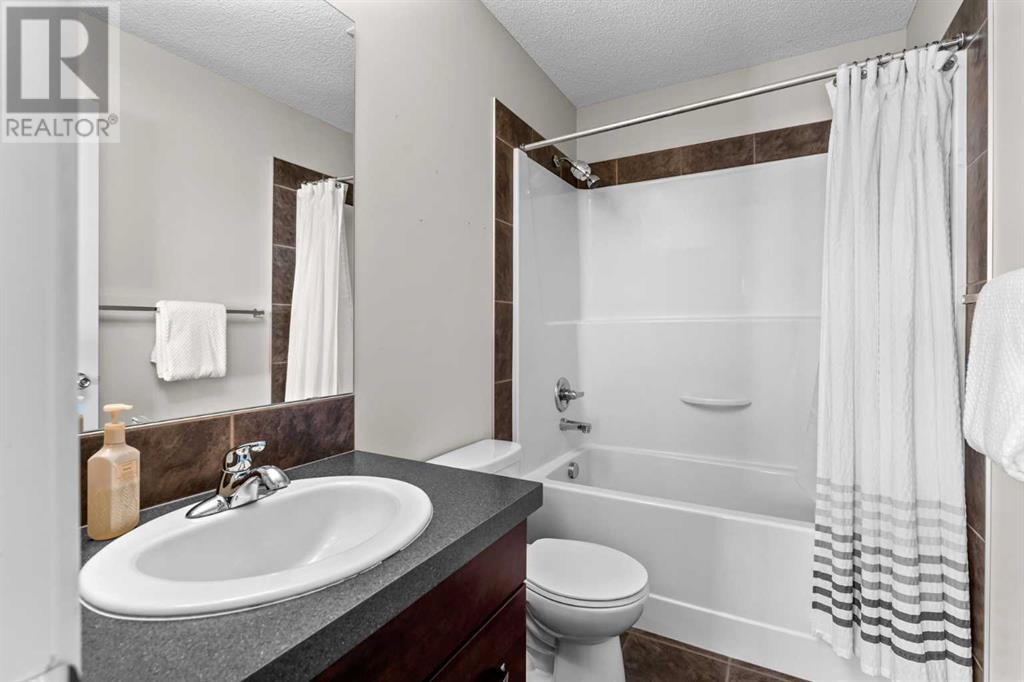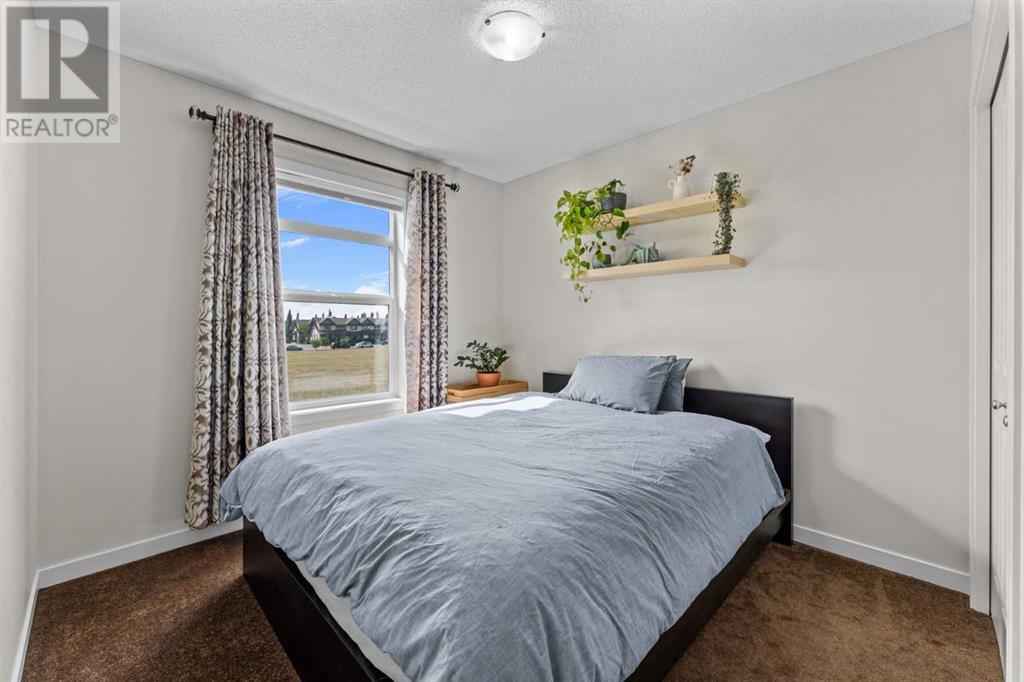41 Copperpond Landing Se Calgary, Alberta T2Z 1G6
$435,000Maintenance, Common Area Maintenance, Insurance, Property Management, Reserve Fund Contributions
$294.26 Monthly
Maintenance, Common Area Maintenance, Insurance, Property Management, Reserve Fund Contributions
$294.26 MonthlyDiscover the perfect blend of comfort and contemporary living in this immaculate end-unit townhouse facing the park, boasting just under 1200 sqft of space. Nestled in a serene neighborhood of Copperfield, this home offers three spacious bedrooms, ideal for families or those seeking ample space for guests and home office setups.Step inside to find a bright and airy atmosphere accentuated by large windows that flood the living areas with natural light. The main floor features a well-appointed kitchen with sleek granite countertops and stainless steel appliances, catering to culinary enthusiasts and entertainers alike. Adjacent, the cozy living room invites relaxation with its warm ambiance, perfect for quiet evenings or hosting gatherings.Upstairs, retreat to the tranquil bedrooms offering comfort and privacy, each complemented by generous closet space and plush carpeting. The master bedroom boasts a private ensuite, providing a peaceful sanctuary at the end of the day.Additional highlights include a convenient single attached garage, ensuring effortless parking and storage, and an unfinished basement awaiting your personal touch and creative expansion ideas.Located in a desirable community with easy access to amenities, parks, and schools, this townhouse presents a rare opportunity to enjoy modern living in a sought-after locale. Don't miss out on making this your next home sweet home! (id:48488)
Property Details
| MLS® Number | A2162613 |
| Property Type | Single Family |
| Community Name | Copperfield |
| Amenities Near By | Playground, Schools, Shopping |
| Community Features | Pets Allowed With Restrictions |
| Features | Pvc Window |
| Parking Space Total | 2 |
| Plan | 1312792 |
| Structure | None |
Building
| Bathroom Total | 3 |
| Bedrooms Above Ground | 3 |
| Bedrooms Total | 3 |
| Appliances | Washer, Refrigerator, Dishwasher, Stove, Dryer, Microwave Range Hood Combo, Window Coverings |
| Basement Development | Unfinished |
| Basement Type | Full (unfinished) |
| Constructed Date | 2014 |
| Construction Style Attachment | Attached |
| Cooling Type | None |
| Exterior Finish | Vinyl Siding |
| Fireplace Present | Yes |
| Fireplace Total | 1 |
| Flooring Type | Carpeted, Ceramic Tile, Laminate |
| Foundation Type | Poured Concrete |
| Half Bath Total | 1 |
| Heating Type | Forced Air |
| Stories Total | 2 |
| Size Interior | 1198.83 Sqft |
| Total Finished Area | 1198.83 Sqft |
| Type | Row / Townhouse |
Parking
| Attached Garage | 1 |
Land
| Acreage | No |
| Fence Type | Not Fenced |
| Land Amenities | Playground, Schools, Shopping |
| Size Frontage | 8.81 M |
| Size Irregular | 210.00 |
| Size Total | 210 M2|0-4,050 Sqft |
| Size Total Text | 210 M2|0-4,050 Sqft |
| Zoning Description | M-2 |
Rooms
| Level | Type | Length | Width | Dimensions |
|---|---|---|---|---|
| Second Level | 4pc Bathroom | 4.92 Ft x 8.25 Ft | ||
| Second Level | 4pc Bathroom | 5.08 Ft x 8.08 Ft | ||
| Second Level | Primary Bedroom | 15.08 Ft x 15.58 Ft | ||
| Second Level | Bedroom | 9.33 Ft x 11.75 Ft | ||
| Second Level | Bedroom | 9.50 Ft x 10.08 Ft | ||
| Main Level | 2pc Bathroom | 5.92 Ft x 3.83 Ft | ||
| Main Level | Dining Room | 9.25 Ft x 8.83 Ft | ||
| Main Level | Kitchen | 11.67 Ft x 8.17 Ft | ||
| Main Level | Living Room | 9.83 Ft x 18.58 Ft |





































