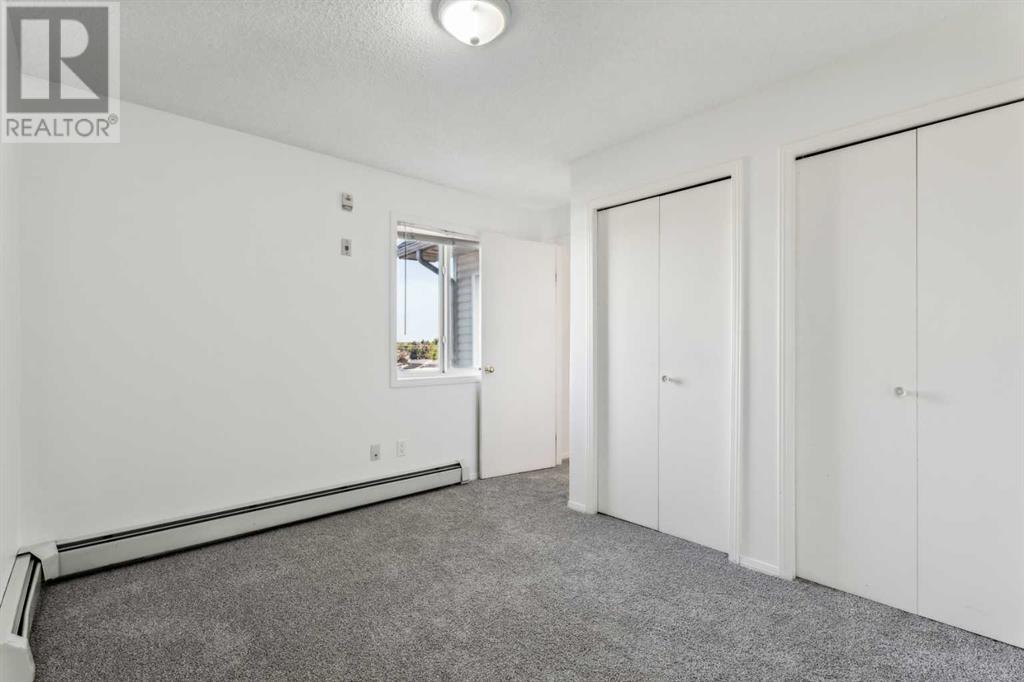411, 1717 60 Street Se Calgary, Alberta T2A 7X7
$219,900Maintenance, Caretaker, Common Area Maintenance, Electricity, Heat, Insurance, Ground Maintenance, Parking, Property Management, Reserve Fund Contributions, Sewer, Waste Removal, Water
$525.37 Monthly
Maintenance, Caretaker, Common Area Maintenance, Electricity, Heat, Insurance, Ground Maintenance, Parking, Property Management, Reserve Fund Contributions, Sewer, Waste Removal, Water
$525.37 MonthlyThis vacant, sought after top floor, 1 bedroom unit has new carpets and underlay, new vinyl flooring, new bathroom vanity and toilet with updated hardware, some new lighting and paint . The primary bedroom has double closets a large window that overlooks downtown. The dining area has sliding patio doors that lead to a covered patio where you can sit and enjoy the mountain and downtown views.There is in-suite laundry. A titled parking stall in the underground secured parking is convenient. The office doubles as a large livingroom and has a closet for storage.Lots of visitor and handicapped parking for your guests. Globalfest is held across 17th in Elliston Park an the park provides an area for off leash strolls with your pet and lots of pathways for a walk around the Lake. There is great access to Stoney Trail, shopping,restaurants, Costco and the Cineplex Theater !This is also a non smoking, pet free unit. There is a small library, indoor post box in the lobby and 2 elevators. This is a very well run Condominium.Pets are allowed with approval from the condo board. (id:48488)
Property Details
| MLS® Number | A2166570 |
| Property Type | Single Family |
| Community Name | Red Carpet |
| Amenities Near By | Park, Playground, Schools, Shopping |
| Community Features | Pets Allowed With Restrictions |
| Features | See Remarks, Elevator, Parking |
| Parking Space Total | 1 |
| Plan | 0313599 |
Building
| Bathroom Total | 1 |
| Bedrooms Above Ground | 1 |
| Bedrooms Total | 1 |
| Appliances | Refrigerator, Oven - Electric, Dishwasher, Hood Fan, See Remarks, Window Coverings, Washer/dryer Stack-up |
| Constructed Date | 2004 |
| Construction Material | Wood Frame |
| Construction Style Attachment | Attached |
| Cooling Type | None |
| Exterior Finish | Vinyl Siding |
| Fire Protection | Smoke Detectors, Full Sprinkler System |
| Flooring Type | Carpeted, Linoleum |
| Heating Fuel | Natural Gas |
| Heating Type | Hot Water, See Remarks |
| Stories Total | 4 |
| Size Interior | 500 Sqft |
| Total Finished Area | 527.79 Sqft |
| Type | Apartment |
Parking
| Garage | |
| Visitor Parking | |
| Heated Garage | |
| Underground |
Land
| Acreage | No |
| Land Amenities | Park, Playground, Schools, Shopping |
| Size Total Text | Unknown |
| Zoning Description | M-c2 |
Rooms
| Level | Type | Length | Width | Dimensions |
|---|---|---|---|---|
| Main Level | Primary Bedroom | 3.38 M x 3.40 M | ||
| Main Level | 4pc Bathroom | 2.37 M x 1.51 M | ||
| Main Level | Kitchen | 2.44 M x 2.38 M | ||
| Main Level | Dining Room | 3.37 M x 3.51 M | ||
| Main Level | Living Room | 3.49 M x 3.42 M | ||
| Main Level | Laundry Room | 3.23 M x 7.00 M |



























