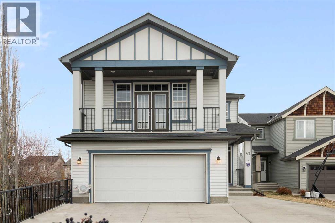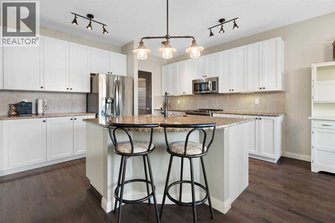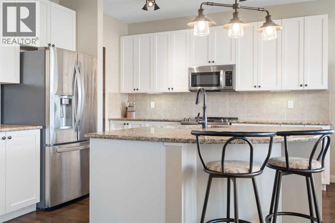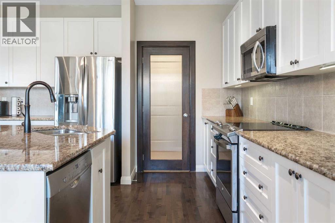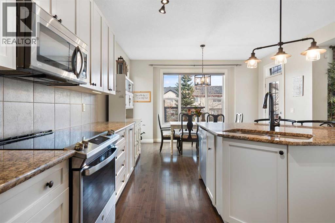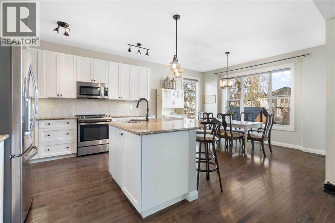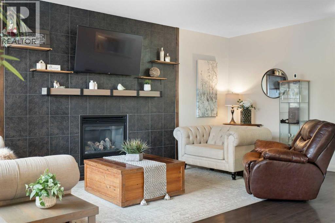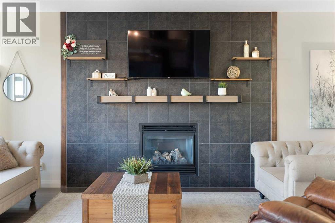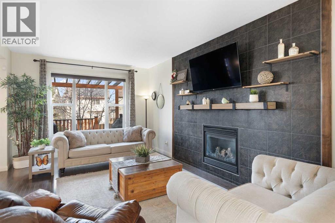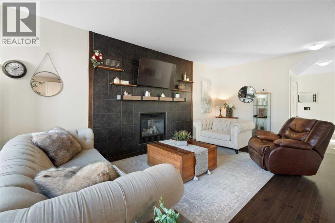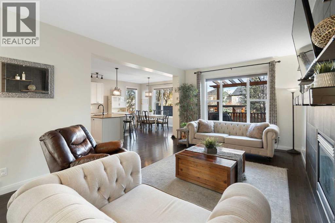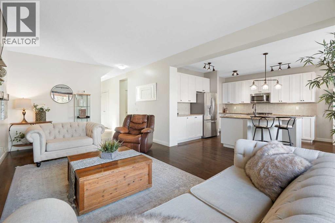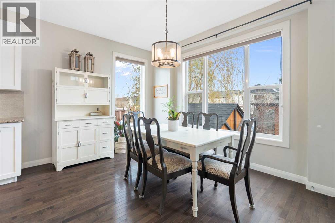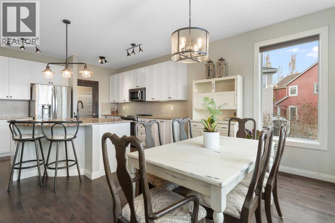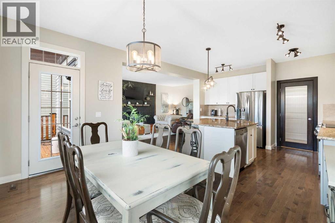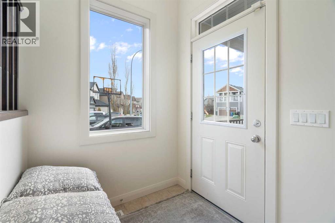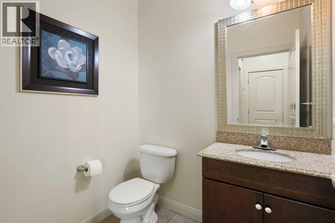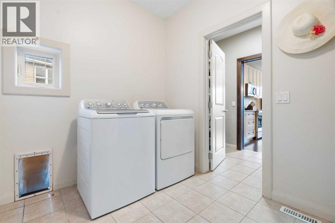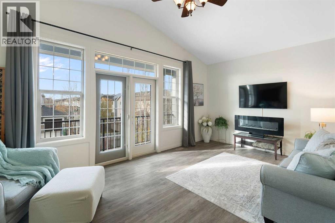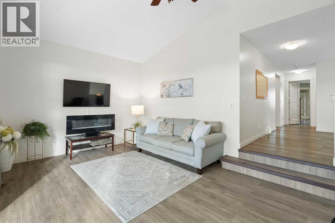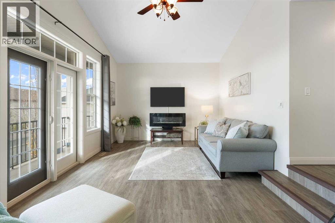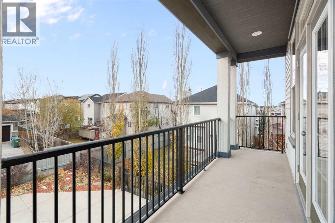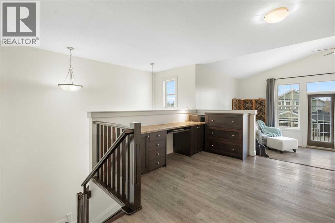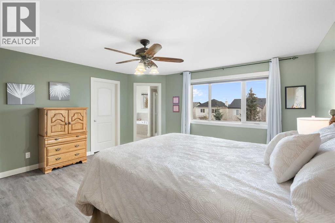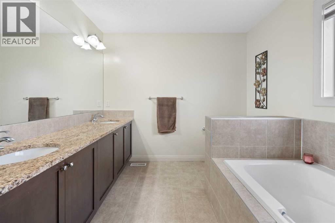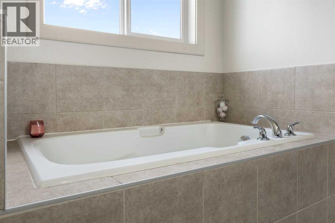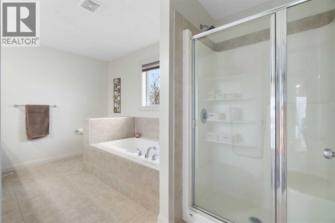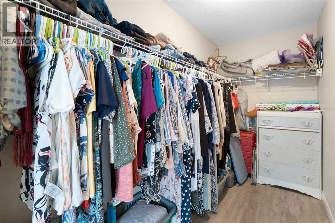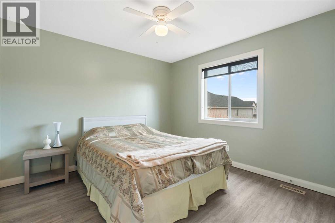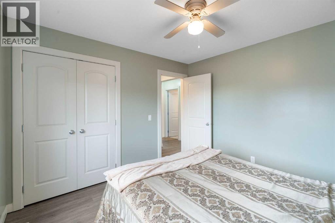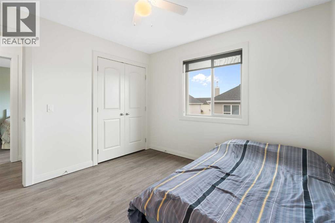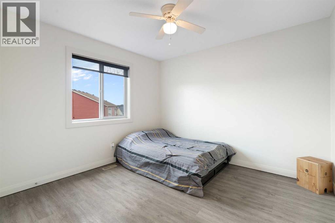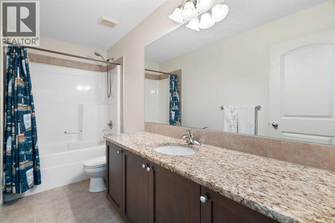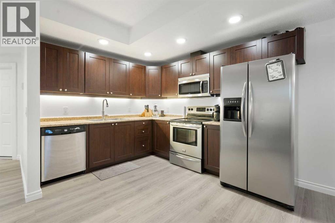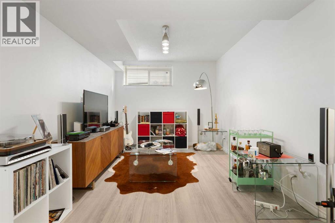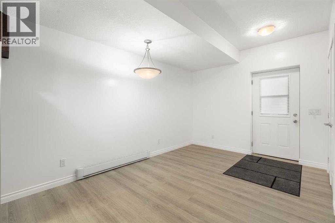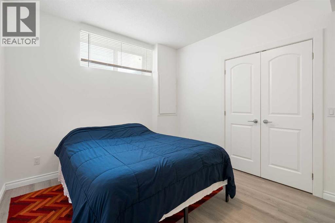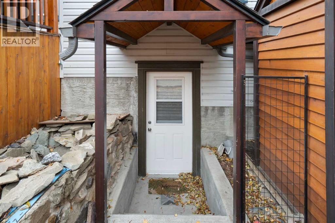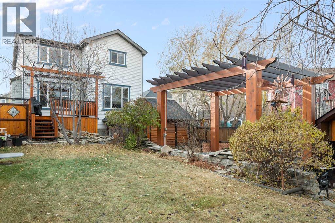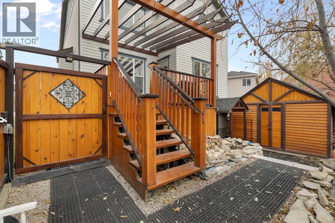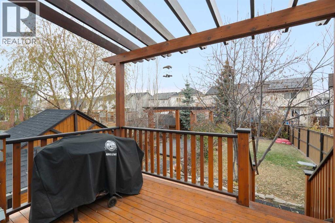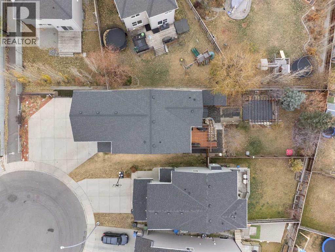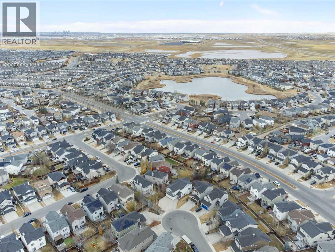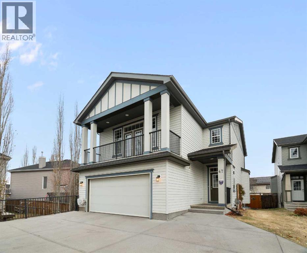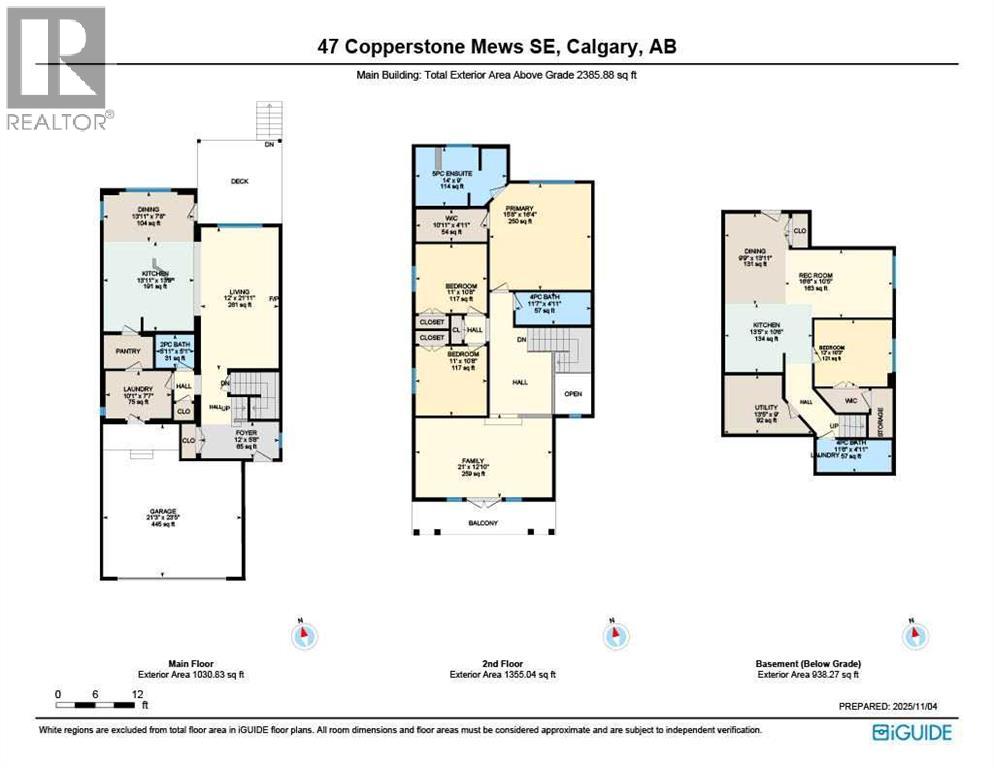4 Bedroom
4 Bathroom
2,386 ft2
Fireplace
None
Forced Air
$750,000
**OPEN HOUSE SUNDAY NOVEMBER 30th 1:00PM - 3:00PM** Tucked away on a peaceful cul-de-sac in Copperfield, this inviting family home perfectly blends space, comfort, and everyday elegance. From the moment you arrive, the extra-large driveway - enough space for five cars or a trailer - sets the tone for the generous proportions and thoughtful details found throughout. Step inside to a sunlit main floor designed for both daily living and effortless entertaining. The spacious living room draws you in with its cozy gas fireplace and warm, welcoming ambiance. A wall of windows floods the adjoining dining nook with natural light, while the kitchen delivers on both style and function with granite countertops, soft white cabinetry, stainless steel appliances, and a walk-through pantry that leads seamlessly into the mudroom and laundry area with direct garage access. Upstairs, a sunken bonus room with vaulted ceilings and a private balcony offers the perfect retreat - ideal for movie nights, morning coffee, or quiet moments under the sky. The primary suite is a true sanctuary with a large walk-in closet and a spa-inspired ensuite featuring a soaker tub, walk-in shower, and dual sinks. Two additional bedrooms share a beautifully appointed full bath, complete with an extended vanity. The upstairs is complete with built-in desk area perfect for homework or creative projects. The fully finished basement enhances the home’s flexibility and value, featuring a legal one-bedroom suite with its own kitchen, laundry, and living space - ideal for extended family, guests, or additional income. Outside, the expansive lot offers multiple areas to relax and entertain. A raised deck, lower patio with pergola, and a large, lush yard create a private outdoor oasis, while under-deck storage and a spacious shed keep everything organized and easy to enjoy. This is more than a home - it’s a place where every detail has been considered, every space designed to bring people together. Discover the lif estyle you’ve been searching for in Copperfield - schedule your private showing today. (id:48488)
Open House
This property has open houses!
Starts at:
1:00 pm
Ends at:
3:00 pm
Property Details
|
MLS® Number
|
A2267477 |
|
Property Type
|
Single Family |
|
Community Name
|
Copperfield |
|
Amenities Near By
|
Park, Playground, Schools, Shopping |
|
Parking Space Total
|
4 |
|
Plan
|
0810794 |
|
Structure
|
Deck |
Building
|
Bathroom Total
|
4 |
|
Bedrooms Above Ground
|
3 |
|
Bedrooms Below Ground
|
1 |
|
Bedrooms Total
|
4 |
|
Appliances
|
Refrigerator, Water Softener, Dishwasher, Stove, Microwave Range Hood Combo, Window Coverings, Washer & Dryer |
|
Basement Development
|
Finished |
|
Basement Features
|
Separate Entrance, Walk Out, Suite |
|
Basement Type
|
Full (finished) |
|
Constructed Date
|
2009 |
|
Construction Style Attachment
|
Detached |
|
Cooling Type
|
None |
|
Exterior Finish
|
Vinyl Siding |
|
Fireplace Present
|
Yes |
|
Fireplace Total
|
1 |
|
Flooring Type
|
Hardwood, Laminate, Tile |
|
Foundation Type
|
Poured Concrete |
|
Half Bath Total
|
1 |
|
Heating Fuel
|
Natural Gas |
|
Heating Type
|
Forced Air |
|
Stories Total
|
2 |
|
Size Interior
|
2,386 Ft2 |
|
Total Finished Area
|
2385.88 Sqft |
|
Type
|
House |
Parking
Land
|
Acreage
|
No |
|
Fence Type
|
Fence |
|
Land Amenities
|
Park, Playground, Schools, Shopping |
|
Size Frontage
|
12.15 M |
|
Size Irregular
|
629.00 |
|
Size Total
|
629 M2|4,051 - 7,250 Sqft |
|
Size Total Text
|
629 M2|4,051 - 7,250 Sqft |
|
Zoning Description
|
R-g |
Rooms
| Level |
Type |
Length |
Width |
Dimensions |
|
Main Level |
2pc Bathroom |
|
|
Measurements not available |
|
Main Level |
Dining Room |
|
|
13.92 Ft x 7.67 Ft |
|
Main Level |
Kitchen |
|
|
13.92 Ft x 13.75 Ft |
|
Main Level |
Laundry Room |
|
|
10.08 Ft x 7.58 Ft |
|
Main Level |
Living Room |
|
|
12.00 Ft x 12.92 Ft |
|
Upper Level |
4pc Bathroom |
|
|
Measurements not available |
|
Upper Level |
5pc Bathroom |
|
|
Measurements not available |
|
Upper Level |
Bedroom |
|
|
11.00 Ft x 10.67 Ft |
|
Upper Level |
Bedroom |
|
|
11.00 Ft x 10.67 Ft |
|
Upper Level |
Bonus Room |
|
|
21.00 Ft x 12.83 Ft |
|
Upper Level |
Bonus Room |
|
|
21.00 Ft x 12.83 Ft |
|
Upper Level |
Primary Bedroom |
|
|
15.67 Ft x 16.33 Ft |
|
Unknown |
4pc Bathroom |
|
|
Measurements not available |
|
Unknown |
Bedroom |
|
|
12.00 Ft x 10.25 Ft |
|
Unknown |
Dining Room |
|
|
9.75 Ft x 13.92 Ft |
|
Unknown |
Kitchen |
|
|
13.42 Ft x 10.50 Ft |
|
Unknown |
Family Room |
|
|
16.50 Ft x 10.42 Ft |
https://www.realtor.ca/real-estate/29068105/47-copperstone-mews-se-calgary-copperfield

