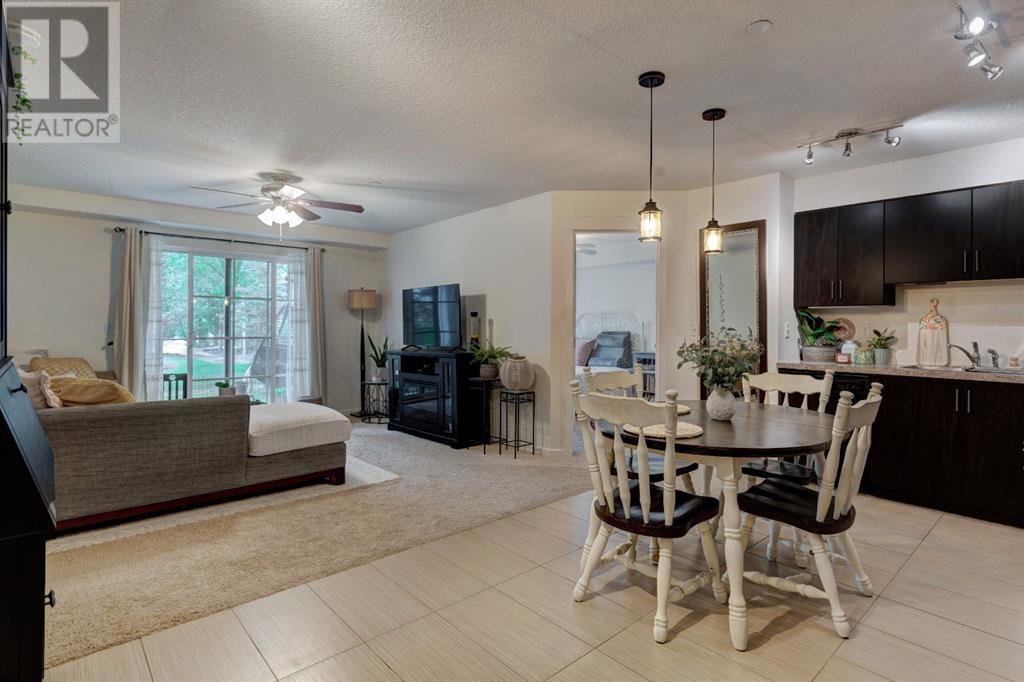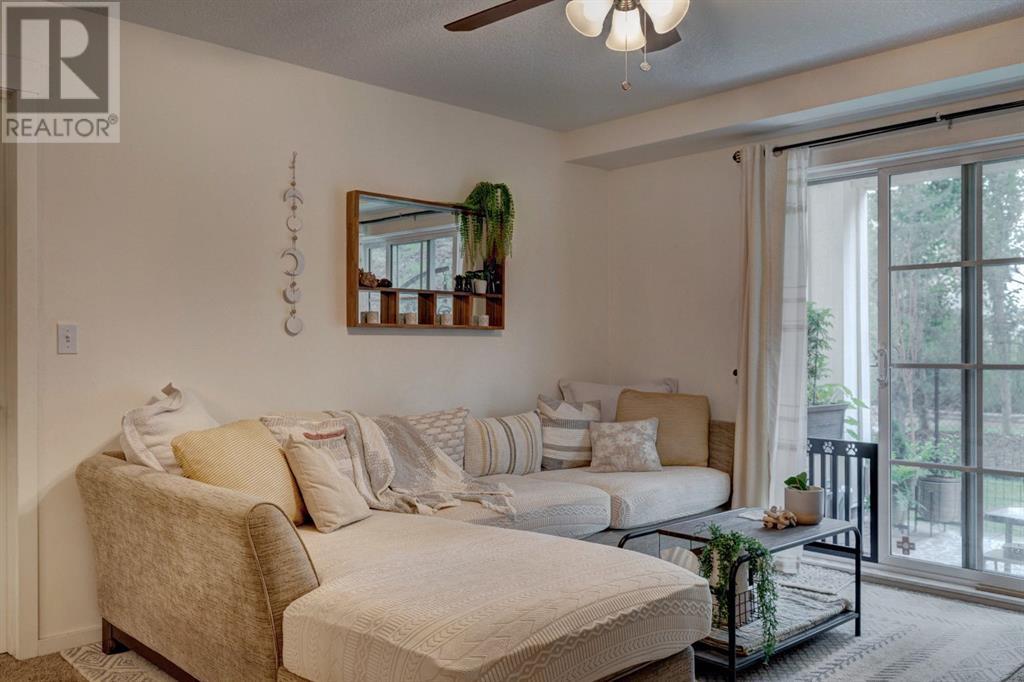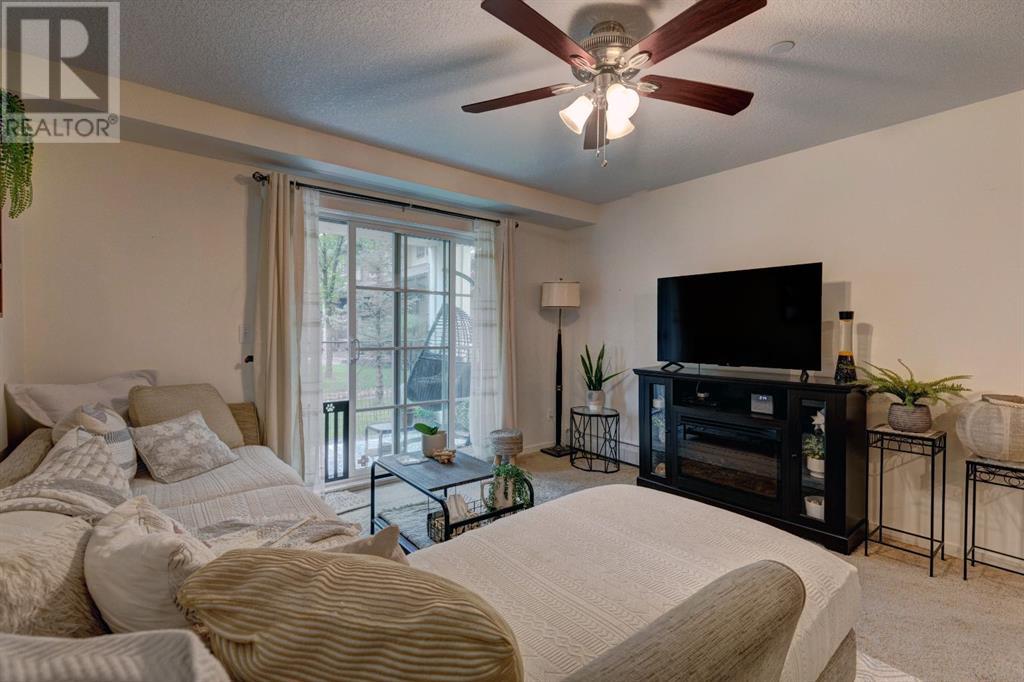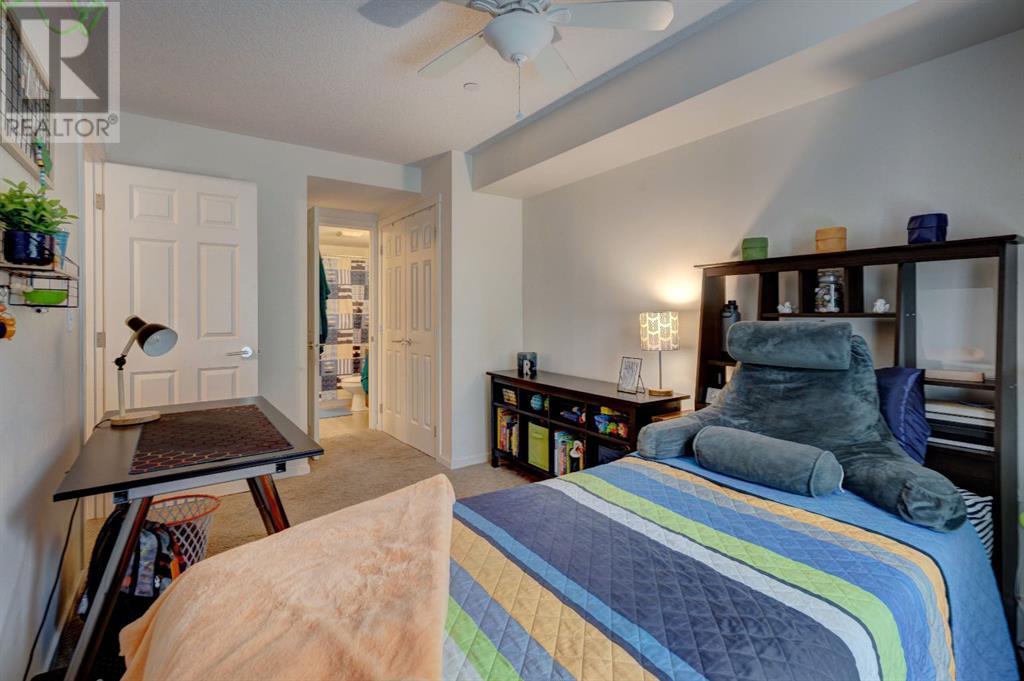5105, 279 Copperpond Common Se Calgary, Alberta T2Z 1J6
$339,900Maintenance, Insurance, Property Management, Reserve Fund Contributions, Sewer, Water
$437.19 Monthly
Maintenance, Insurance, Property Management, Reserve Fund Contributions, Sewer, Water
$437.19 MonthlySensational main floor unit with private patio area! This beautiful unit is located in one of Copperfield's standout condominium complexes. The unit itself is spacious and features more than 800 square feet of living space. Once inside, you will enjoy an open-concept that connects the kitchen and living area. Designed with beautiful espresso-colored cabinets, the kitchen offers ample counter space for food prepation and cupboard space for storage. A large Master Bedroom with 4-piece ensuite and second bedroom with cheater ensuite access to the second 4-piece bathroom. complete the unit. Tastefully designed with updated ceramic tile in the entry way, kitchen, and bathroom areas, this unit's new owner will enjoy the sense of quality construction. The bedrooms and living area are finished with plush, thick-underlay carpet for personal comfort. Access to the unit is convenient with heated, UNDERGROUND parking that includes a front-stall storage area. Close to shopping and public transportation, this unit is a complete package! (id:48488)
Property Details
| MLS® Number | A2156653 |
| Property Type | Single Family |
| Community Name | Copperfield |
| Community Features | Pets Allowed With Restrictions |
| Features | No Smoking Home, Parking |
| Parking Space Total | 1 |
| Plan | 1313292 |
Building
| Bathroom Total | 2 |
| Bedrooms Above Ground | 2 |
| Bedrooms Total | 2 |
| Appliances | Washer, Refrigerator, Dishwasher, Stove, Dryer, Microwave Range Hood Combo, Window Coverings |
| Constructed Date | 2013 |
| Construction Material | Wood Frame |
| Construction Style Attachment | Attached |
| Cooling Type | None |
| Exterior Finish | Brick, Vinyl Siding |
| Flooring Type | Carpeted, Ceramic Tile |
| Heating Fuel | Natural Gas |
| Heating Type | Baseboard Heaters |
| Stories Total | 4 |
| Size Interior | 809.14 Sqft |
| Total Finished Area | 809.14 Sqft |
| Type | Apartment |
Parking
| Underground |
Land
| Acreage | No |
| Size Total Text | Unknown |
| Zoning Description | M-2 |
Rooms
| Level | Type | Length | Width | Dimensions |
|---|---|---|---|---|
| Main Level | Primary Bedroom | 13.17 Ft x 9.92 Ft | ||
| Main Level | Bedroom | 17.08 Ft x 8.83 Ft | ||
| Main Level | Living Room | 14.08 Ft x 12.58 Ft | ||
| Main Level | Kitchen | 17.33 Ft x 11.00 Ft | ||
| Main Level | 4pc Bathroom | .00 Ft x .00 Ft | ||
| Main Level | 4pc Bathroom | .00 Ft x .00 Ft |




































