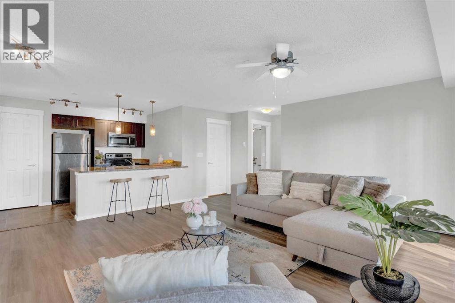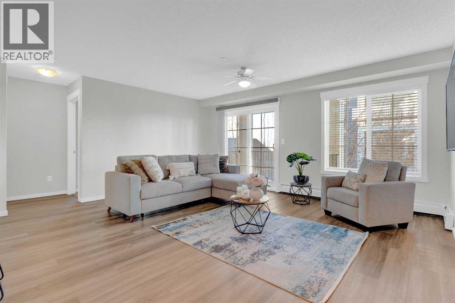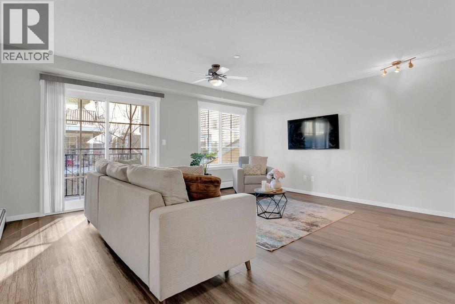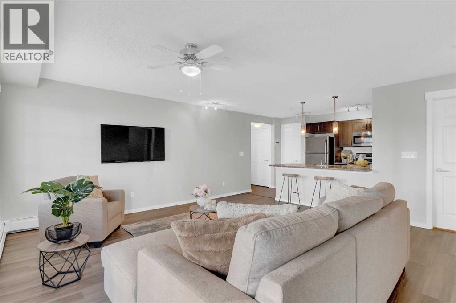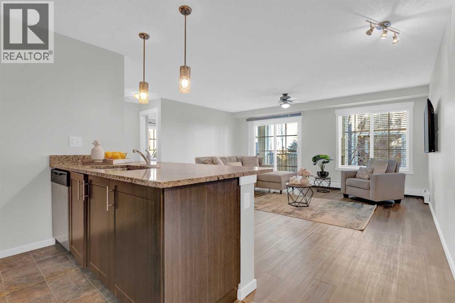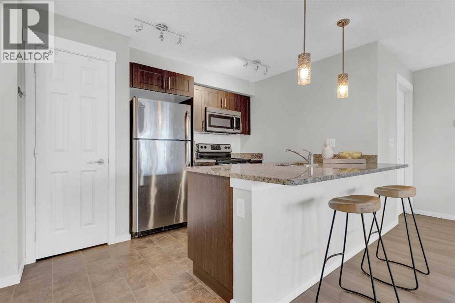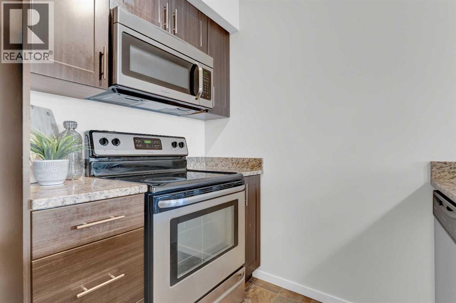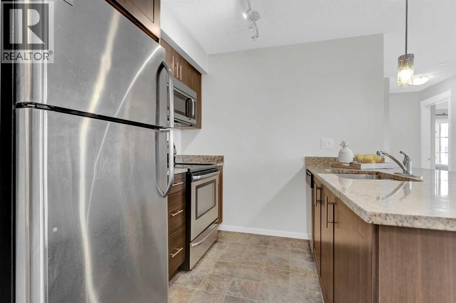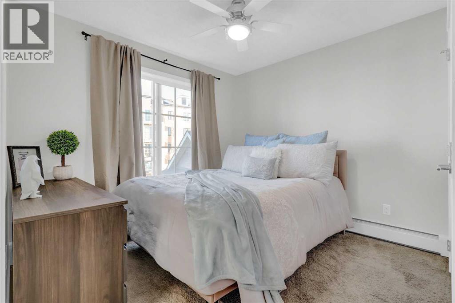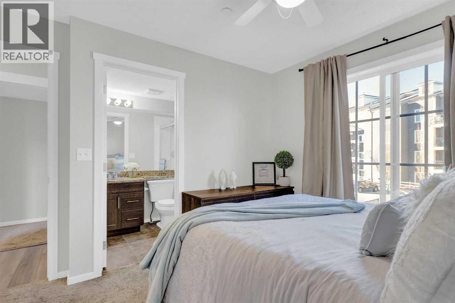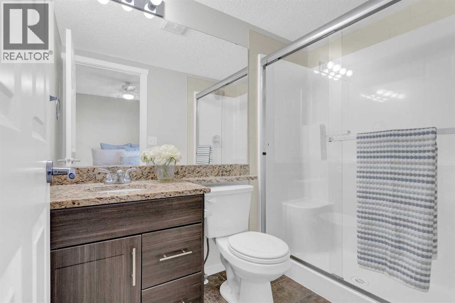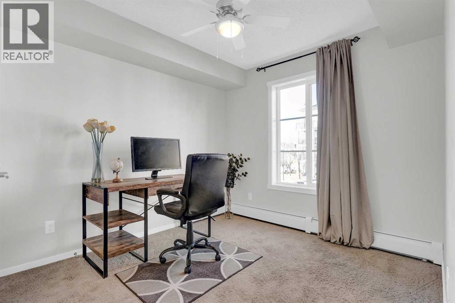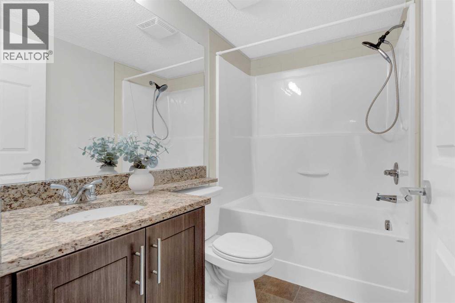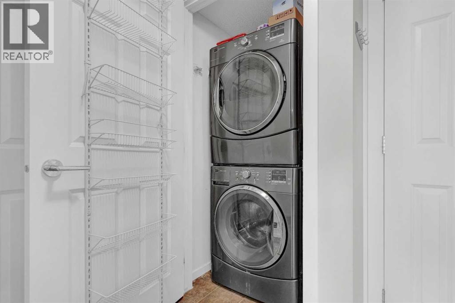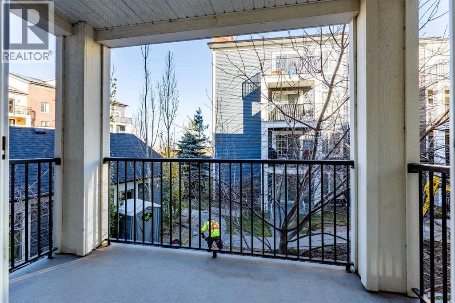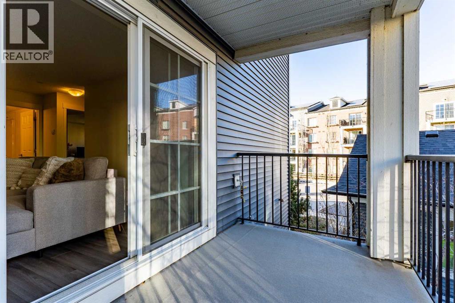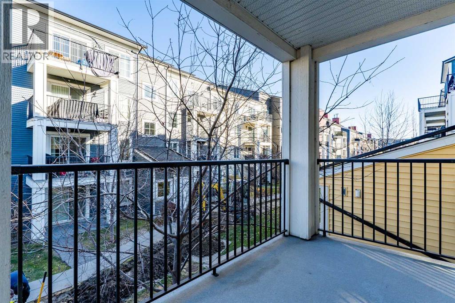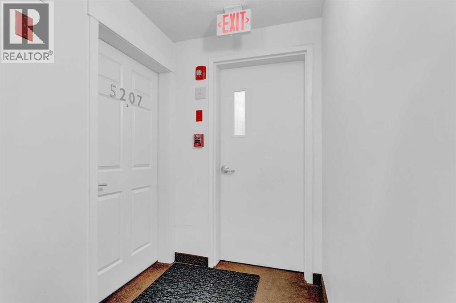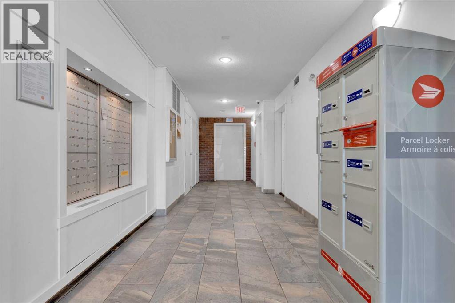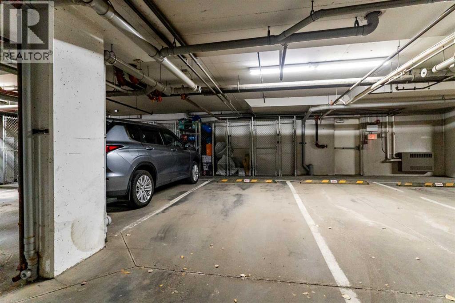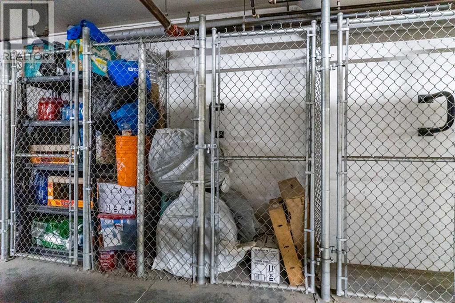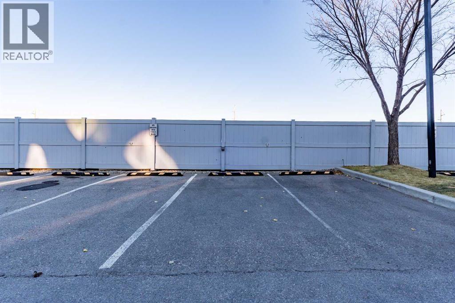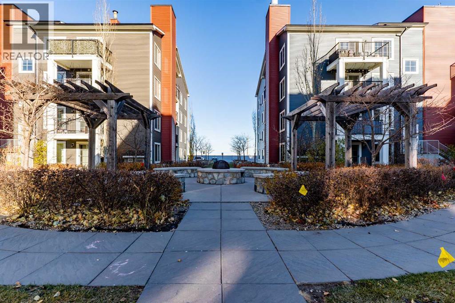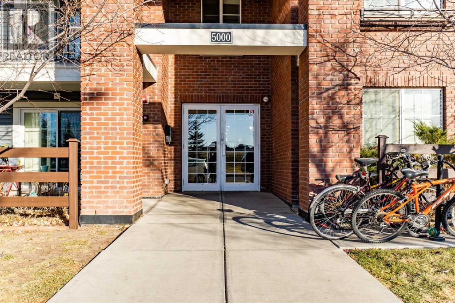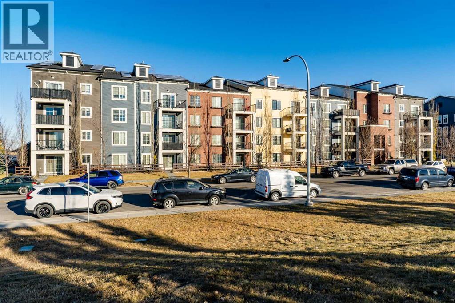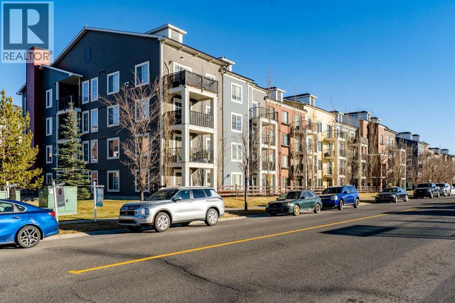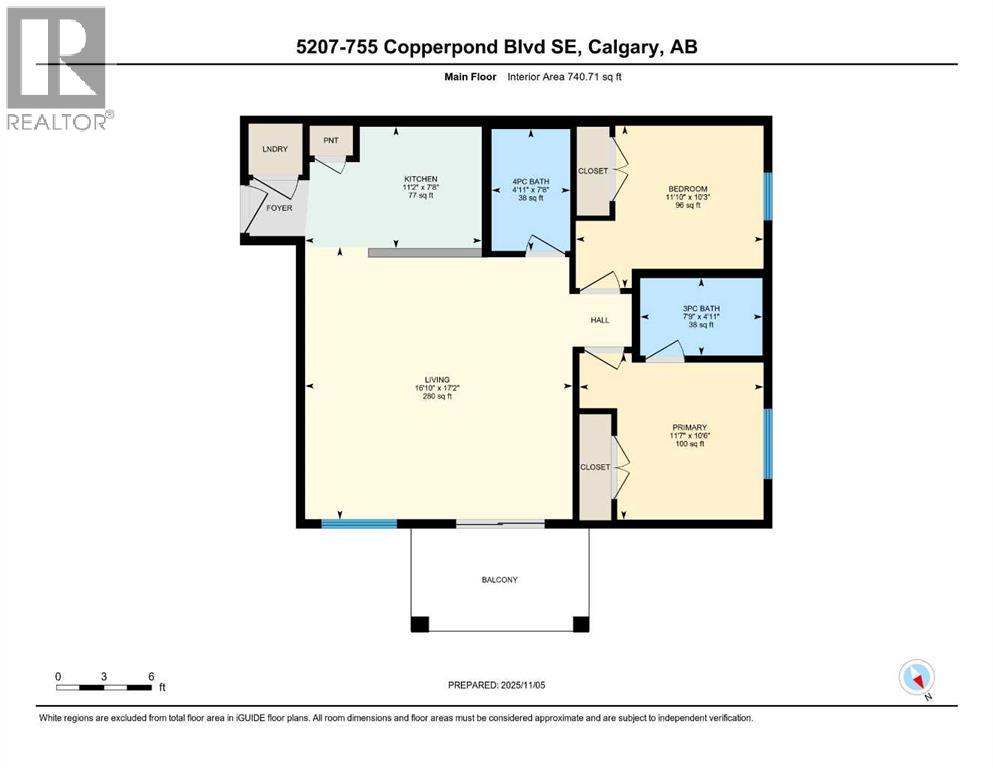5207, 755 Copperpond Boulevard Se Calgary, Alberta T2Z 4R2
$280,000Maintenance, Condominium Amenities, Common Area Maintenance, Heat, Insurance, Ground Maintenance, Property Management, Reserve Fund Contributions, Waste Removal, Water
$515.32 Monthly
Maintenance, Condominium Amenities, Common Area Maintenance, Heat, Insurance, Ground Maintenance, Property Management, Reserve Fund Contributions, Waste Removal, Water
$515.32 MonthlyCORNER UNIT | 2 BEDROOMS | 2 BATHROOMS | 2 TITLED PARKING STALLS. Welcome to Copperfield Park II offering exceptional value in a beautifully maintained end-unit suite that combines comfort, convenience, and style. This bright and airy unit features an open concept layout with abundant natural light streaming through large windows, creating a warm and inviting atmosphere throughout the living and dining areas. The kitchen is equipped with stainless steel appliances, granite countertops, a pantry, and a breakfast bar perfect for everyday living and entertaining. Enjoy your morning coffee or evening unwind on the balcony overlooking the quiet courtyard. The spacious primary bedroom includes a private ensuite with a stand-up shower, while the second bedroom and full bathroom are thoughtfully positioned for privacy and functionality. Additional highlights include in-suite laundry with a full-size stacked washer and dryer, an assigned storage locker, and two titled parking stalls — one underground heated and one surface. Pet-friendly (with board approval) and ideally located close to schools, parks, walking paths, and public transportation. Just minutes from major shopping, restaurants, and easy access to Stoney Trail & Deerfoot— this home offers the perfect blend of value, comfort and convenience! (id:48488)
Property Details
| MLS® Number | A2269280 |
| Property Type | Single Family |
| Community Name | Copperfield |
| Amenities Near By | Park, Playground, Schools, Shopping |
| Community Features | Pets Allowed With Restrictions |
| Features | Parking |
| Parking Space Total | 2 |
| Plan | 1510025 |
Building
| Bathroom Total | 2 |
| Bedrooms Above Ground | 2 |
| Bedrooms Total | 2 |
| Appliances | Refrigerator, Dishwasher, Stove, Microwave Range Hood Combo, Garage Door Opener, Washer/dryer Stack-up |
| Constructed Date | 2014 |
| Construction Material | Wood Frame |
| Construction Style Attachment | Attached |
| Cooling Type | None |
| Exterior Finish | Brick, Vinyl Siding |
| Flooring Type | Carpeted, Laminate, Linoleum |
| Heating Type | Baseboard Heaters |
| Stories Total | 4 |
| Size Interior | 741 Ft2 |
| Total Finished Area | 740.71 Sqft |
| Type | Apartment |
Parking
| Garage | |
| Heated Garage | |
| Underground |
Land
| Acreage | No |
| Land Amenities | Park, Playground, Schools, Shopping |
| Size Total Text | Unknown |
| Zoning Description | M-x1 |
Rooms
| Level | Type | Length | Width | Dimensions |
|---|---|---|---|---|
| Main Level | 3pc Bathroom | 4.92 Ft x 7.75 Ft | ||
| Main Level | 4pc Bathroom | 7.67 Ft x 4.92 Ft | ||
| Main Level | Bedroom | 10.25 Ft x 11.83 Ft | ||
| Main Level | Kitchen | 7.67 Ft x 11.17 Ft | ||
| Main Level | Living Room | 17.17 Ft x 11.17 Ft | ||
| Main Level | Primary Bedroom | 10.50 Ft x 11.58 Ft |
https://www.realtor.ca/real-estate/29073563/5207-755-copperpond-boulevard-se-calgary-copperfield

