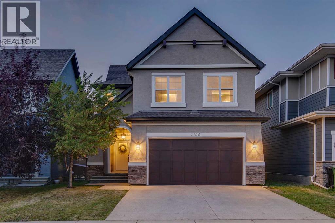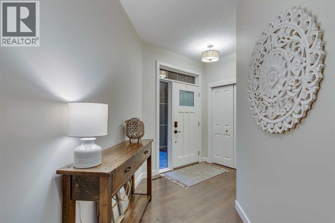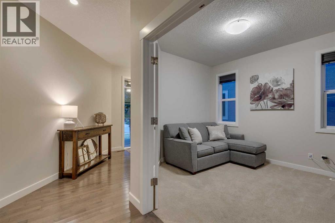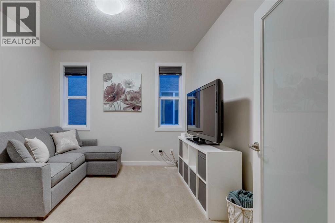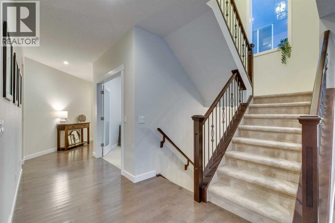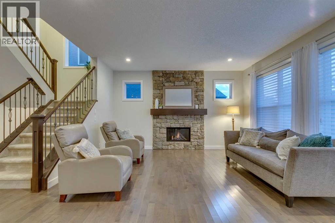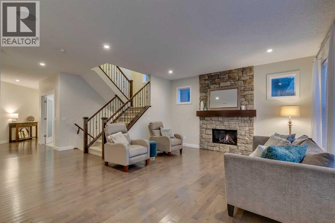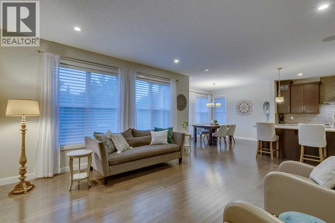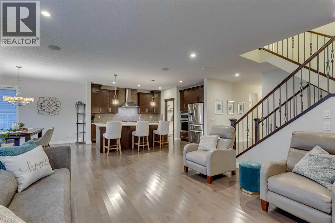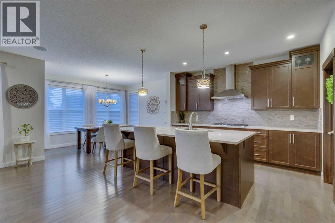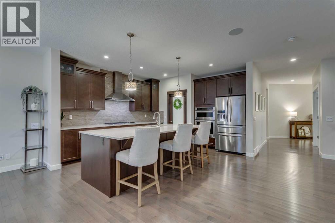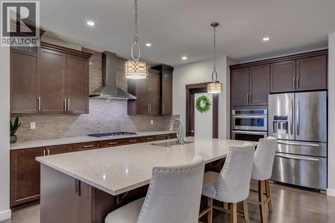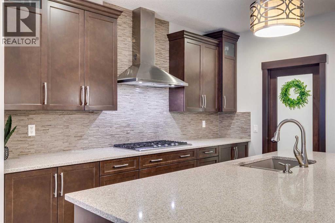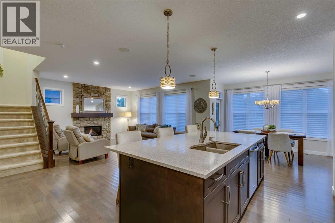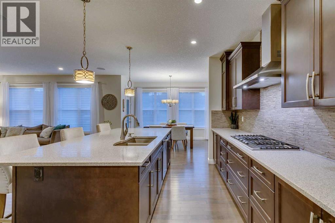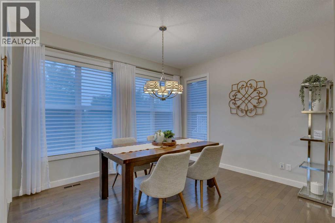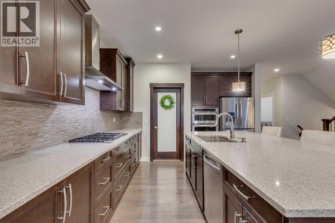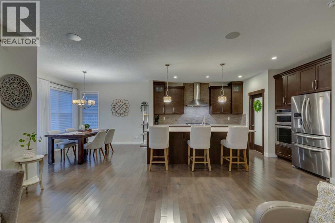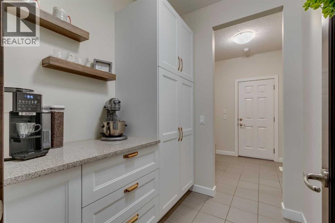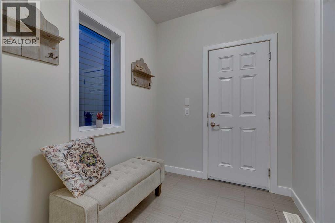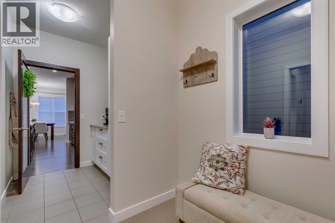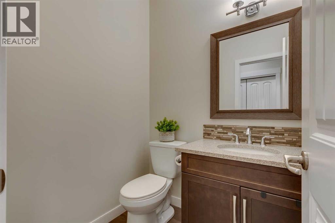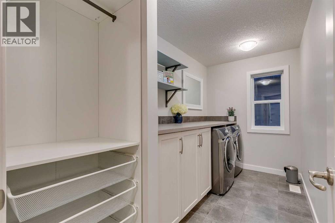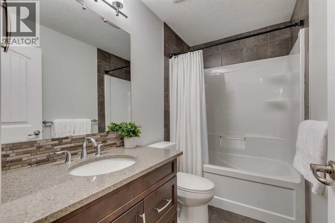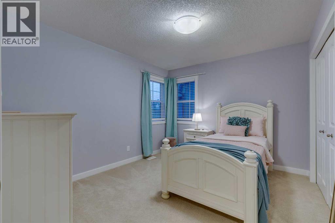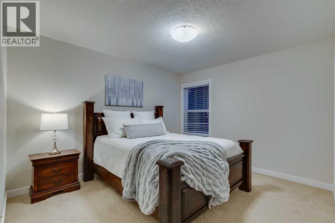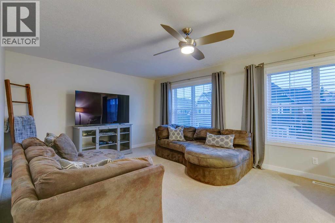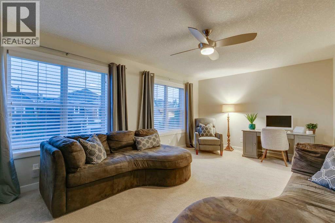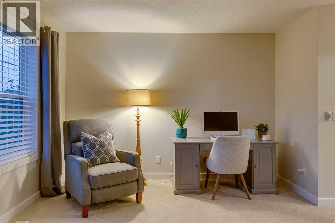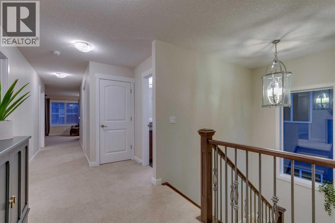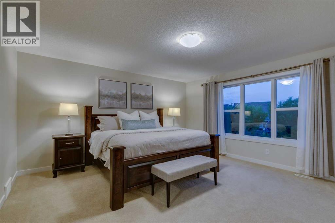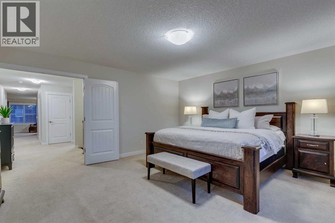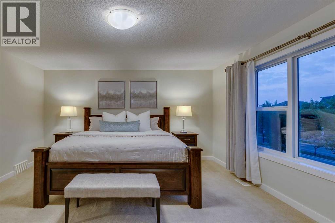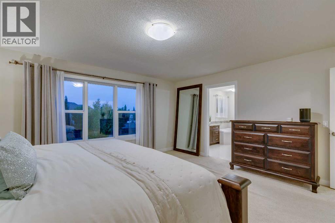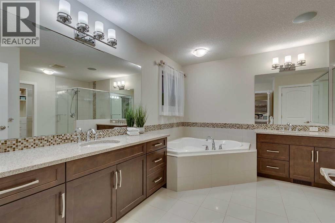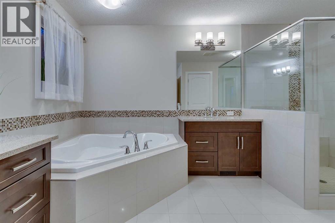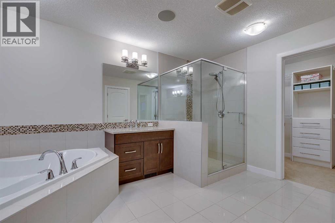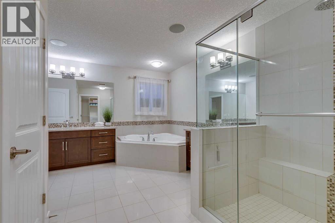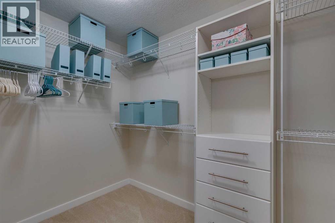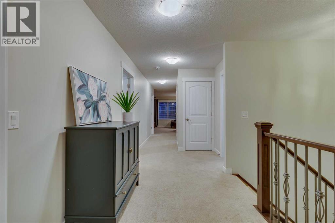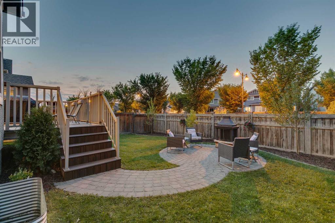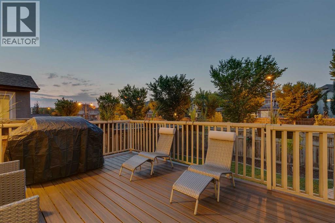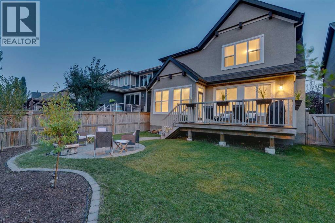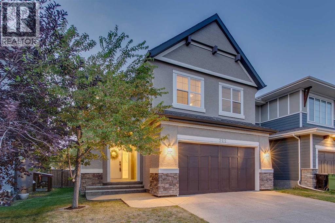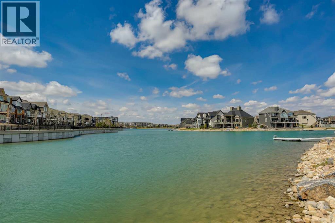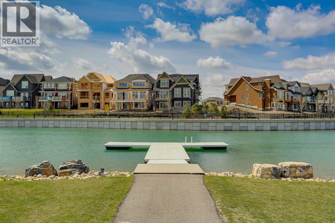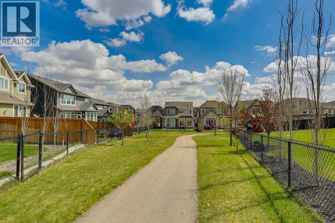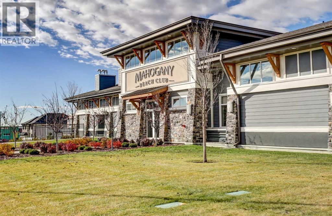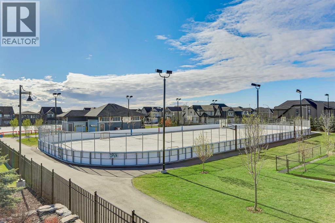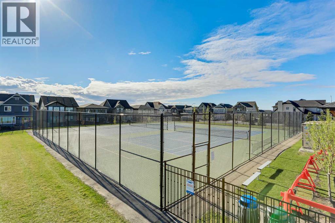3 Bedroom
3 Bathroom
2700 Sqft
Fireplace
None
Forced Air
Lawn
$949,900
Step into this thoughtfully designed home in Mahogany and feel the space work for you from the moment you enter. A welcoming front entry leads into a dedicated office—ideal for remote work or study—before opening into a spacious, light-filled main floor with 9’ ceilings and rich hardwood floors. The open-concept layout is anchored by a full-height stone fireplace in the living room, complemented by in-ceiling speakers and large windows that bring in sunrise and sunset views. The kitchen is both stylish and highly functional, featuring an oversized island with quartz countertops, upgraded KitchenAid appliances, a marble backsplash, and extended cabinets with crown molding. A generous dining area leads directly to the fully fenced backyard, where a composite deck and stone patio offer low-maintenance outdoor living. The main floor wraps smartly around to a large pantry, mudroom with garage access, and a half bath for convenience.Upstairs, the primary suite offers a quiet retreat with a large ensuite that includes a 10mm glass shower enclosure, a soaker tub, and in-ceiling speakers. Two more bedrooms, an upper-floor laundry room, a full bathroom, and a bonus room (pre-wired for rear speakers) provide plenty of space for any lifestyle. The unfinished basement with 9' ceilings gives you the flexibility to create whatever you need next—whether that’s a gym, home theatre, or extra bedrooms.Enjoy the added benefits of private dock access at 151 Mahogany Landing and semi-private beach access. Plus, you will be within walking distance to both Catholic and public elementary schools, and have quick access to two parks within a block of the home.Mahogany is Calgary’s premier lake community, offering four-season activities, a private beach, stunning pathways, and a vibrant community feel. With shops, dining, and recreational amenities all nearby, you’ll love the balance of city living and lakeside comfort this neighbourhood provides. You're not just purchasing a home, you' re unlocking an entire lifestyle! (id:48488)
Property Details
|
MLS® Number
|
A2253356 |
|
Property Type
|
Single Family |
|
Community Name
|
Mahogany |
|
Amenities Near By
|
Park, Playground, Recreation Nearby, Schools, Shopping, Water Nearby |
|
Community Features
|
Lake Privileges, Fishing |
|
Parking Space Total
|
4 |
|
Plan
|
1310158 |
|
Structure
|
Deck |
Building
|
Bathroom Total
|
3 |
|
Bedrooms Above Ground
|
3 |
|
Bedrooms Total
|
3 |
|
Amenities
|
Clubhouse, Recreation Centre |
|
Appliances
|
Washer, Refrigerator, Dishwasher, Stove, Dryer, Microwave, Window Coverings, Garage Door Opener |
|
Basement Development
|
Unfinished |
|
Basement Type
|
Full (unfinished) |
|
Constructed Date
|
2013 |
|
Construction Style Attachment
|
Detached |
|
Cooling Type
|
None |
|
Exterior Finish
|
Stone, Stucco |
|
Fireplace Present
|
Yes |
|
Fireplace Total
|
1 |
|
Flooring Type
|
Carpeted, Hardwood, Tile |
|
Foundation Type
|
Poured Concrete |
|
Half Bath Total
|
1 |
|
Heating Type
|
Forced Air |
|
Stories Total
|
2 |
|
Size Interior
|
2700 Sqft |
|
Total Finished Area
|
2697.62 Sqft |
|
Type
|
House |
Parking
Land
|
Acreage
|
No |
|
Fence Type
|
Fence |
|
Land Amenities
|
Park, Playground, Recreation Nearby, Schools, Shopping, Water Nearby |
|
Landscape Features
|
Lawn |
|
Size Frontage
|
11.94 M |
|
Size Irregular
|
427.00 |
|
Size Total
|
427 M2|4,051 - 7,250 Sqft |
|
Size Total Text
|
427 M2|4,051 - 7,250 Sqft |
|
Zoning Description
|
R-g |
Rooms
| Level |
Type |
Length |
Width |
Dimensions |
|
Main Level |
2pc Bathroom |
|
|
5.58 Ft x 5.08 Ft |
|
Main Level |
Dining Room |
|
|
12.50 Ft x 11.25 Ft |
|
Main Level |
Kitchen |
|
|
12.50 Ft x 16.25 Ft |
|
Main Level |
Living Room |
|
|
16.42 Ft x 15.00 Ft |
|
Main Level |
Office |
|
|
10.58 Ft x 11.08 Ft |
|
Upper Level |
4pc Bathroom |
|
|
8.67 Ft x 5.08 Ft |
|
Upper Level |
5pc Bathroom |
|
|
12.17 Ft x 13.58 Ft |
|
Upper Level |
Bedroom |
|
|
12.17 Ft x 13.00 Ft |
|
Upper Level |
Bedroom |
|
|
12.17 Ft x 10.42 Ft |
|
Upper Level |
Family Room |
|
|
20.00 Ft x 13.00 Ft |
|
Upper Level |
Laundry Room |
|
|
12.17 Ft x 6.00 Ft |
|
Upper Level |
Primary Bedroom |
|
|
16.42 Ft x 15.08 Ft |

