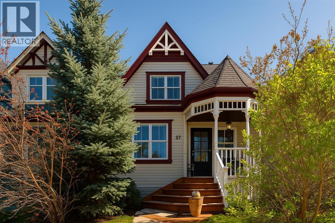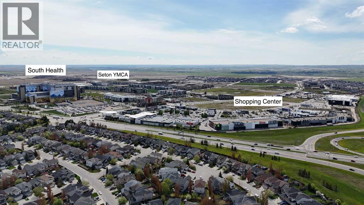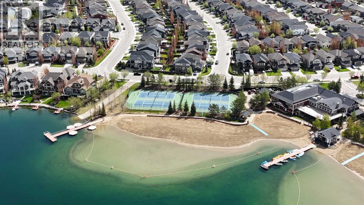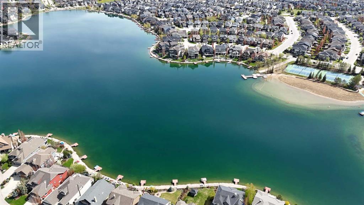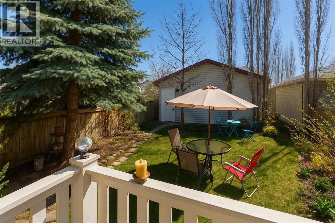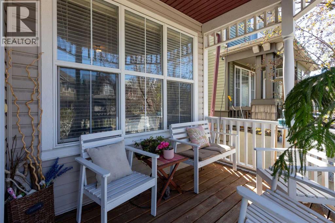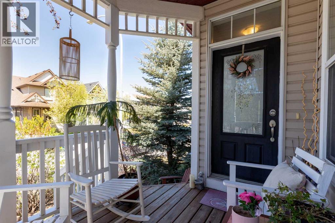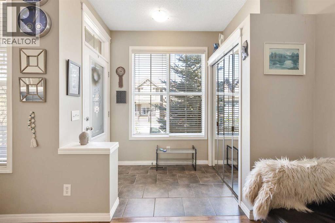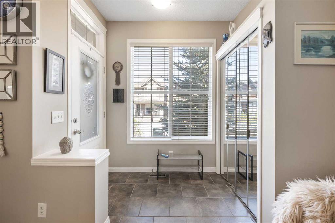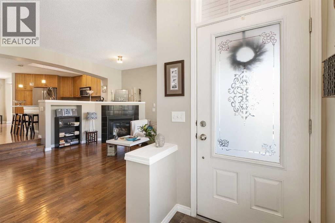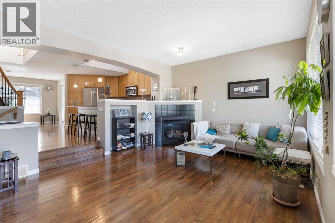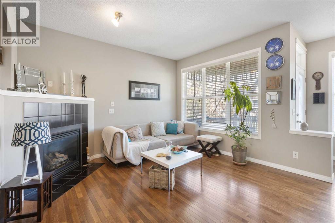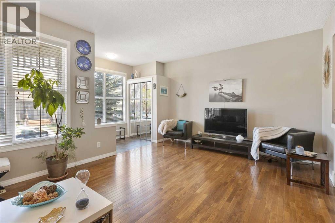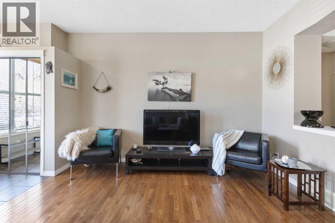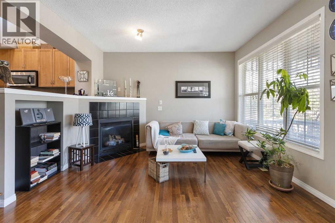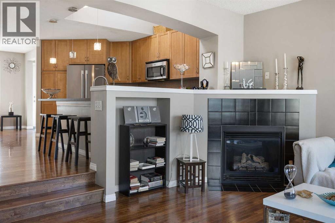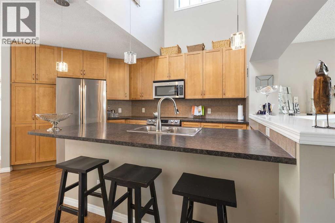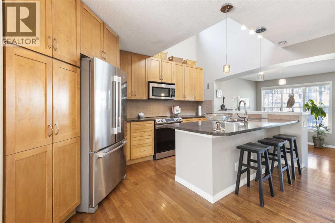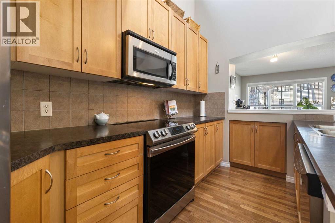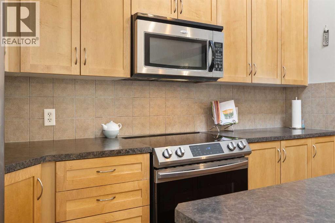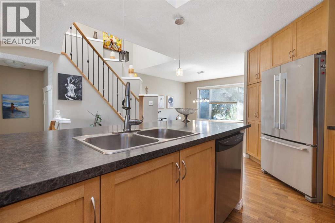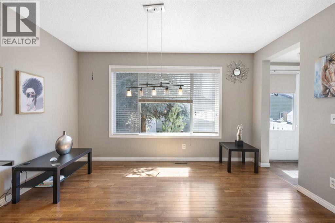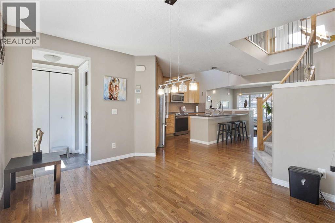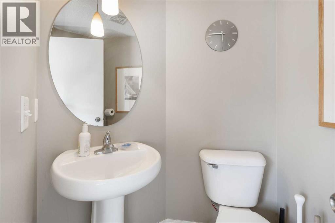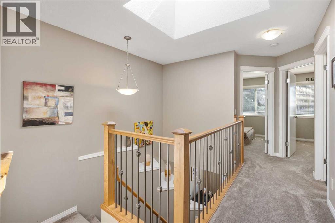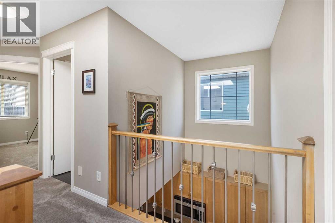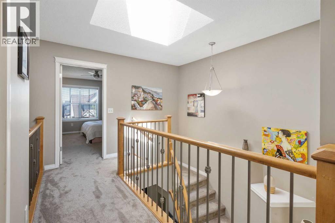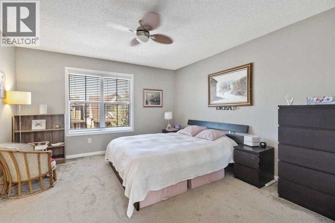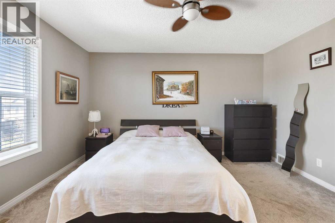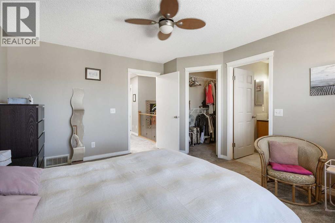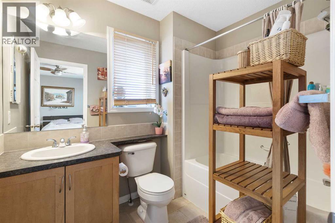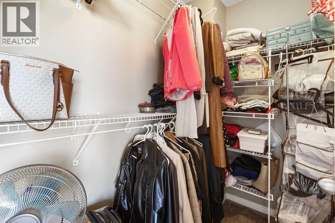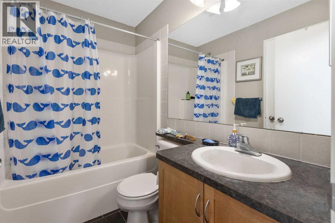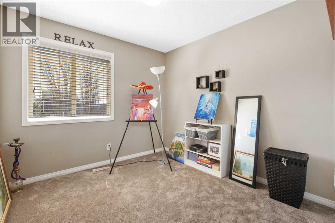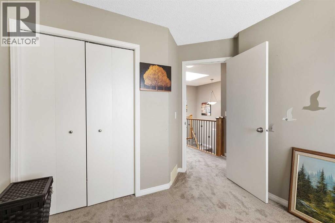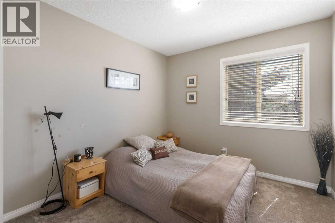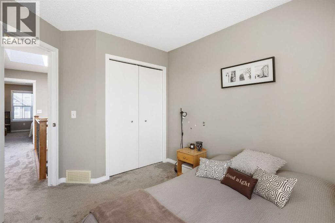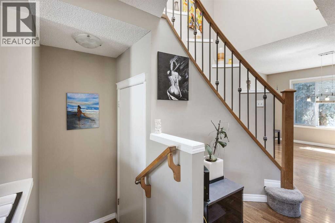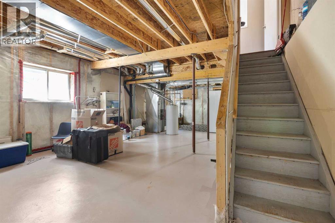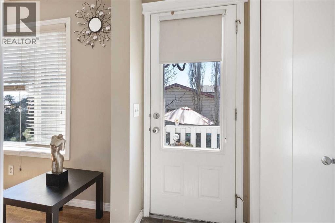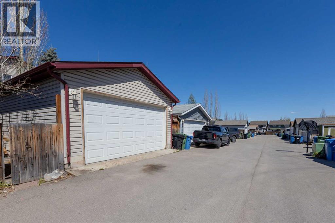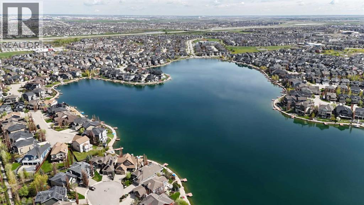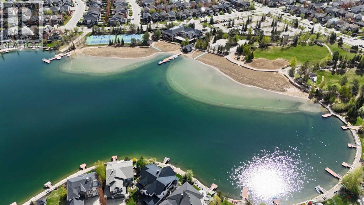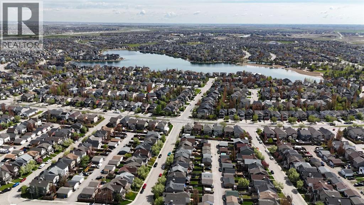3 Bedroom
3 Bathroom
1,498 ft2
Fireplace
None
Forced Air
Fruit Trees, Landscaped
$593,000
Welcome to Auburn Bay Living – Original Owner HomeStep into one of Auburn Bay’s most inviting homes where comfort, community, and lifestyle come together. Builder measurements at the time of purchase was 1520 square feet and this residence has been lovingly cared for by its original owner since it was built.The Belvedere model design showcases a soaring vaulted ceiling above the kitchen that floods the main floor with natural light. Hardwood floors create warmth throughout and the spacious kitchen with oak cabinetry, premium appliances, and a large island becomes the heart of the home. Whether you are hosting friends, enjoying a cozy evening by the gas fireplace, or sharing a meal around the island, this space is designed for connection and comfort.Upstairs, the primary suite offers a true retreat with a walk in closet and a beautifully finished ensuite. Two additional bedrooms and a full bathroom provide plenty of space for family or guests. The dramatic view to below from the landing adds architectural interest wStep Inside: Where Design and Daily Life IntersectFrom the moment you enter, the home’s signature Belvedere model design reveals itself: a stunning vaulted ceiling above the kitchen pours natural light into the main floor, setting the tone for gatherings, morning routines, and quiet evenings alike. Hardwood floors flow seamlessly throughout, complemented by elegant oak cabinetry and an expansive kitchen island becoming the heart of every celebration or Sunday brunch.Imagine cozying up by the gas fireplace, framed by views of your charming front porch, or hosting friends in a space where every detail—from premium appliances to thoughtful layout speaks of both function and comfort.Upstairs: Retreat, Relax, RechargeAscend the elegant spiral staircase to find a true owner’s retreat. The spacious primary suite invites you to unwind with a walk-in closet and a beautifully finished ensuite. Two additional bedrooms and a full bath ensure everyone has space to call their own. Don’t miss the dramatic “view to below” at the landing a touch that connects both levels and enhances the home’s airy, open atmosphere.Auburn Bay: A Community That DeliversOutside your door, discover why Auburn Bay continues to outperform:Lake privileges exclusive to residentsWalking paths, parks, and a vibrant community centreQuick access to the South Health Campus, Seton shopping, and top-rated schoolsThis is more than just a home it’s your entry into a lifestyle defined by recreation, connection, and lasting value.The Smart Choice And the Right One for YouRarely does a home at this price point combine inspired design, prime location, and established neighborhood amenities. If you’ve been searching for a fresh take on Auburn Bay living, this is your opportunity to secure one of the best-priced properties in the area, and begin your next chapter with confidence.Ready to see what makes this home and Auburn Bay so special? Book your showing today. (id:48488)
Property Details
|
MLS® Number
|
A2243660 |
|
Property Type
|
Single Family |
|
Community Name
|
Auburn Bay |
|
Amenities Near By
|
Park, Playground, Recreation Nearby, Schools, Shopping, Water Nearby |
|
Community Features
|
Lake Privileges, Fishing |
|
Features
|
See Remarks, Back Lane, Parking |
|
Parking Space Total
|
2 |
|
Plan
|
0612264 |
|
Structure
|
None |
Building
|
Bathroom Total
|
3 |
|
Bedrooms Above Ground
|
3 |
|
Bedrooms Total
|
3 |
|
Amenities
|
Clubhouse |
|
Appliances
|
Washer, Refrigerator, Range - Electric, Dishwasher, Dryer, Microwave Range Hood Combo, Window Coverings |
|
Basement Development
|
Unfinished |
|
Basement Type
|
Full (unfinished) |
|
Constructed Date
|
2006 |
|
Construction Material
|
Wood Frame |
|
Construction Style Attachment
|
Detached |
|
Cooling Type
|
None |
|
Fireplace Present
|
Yes |
|
Fireplace Total
|
1 |
|
Flooring Type
|
Carpeted, Hardwood |
|
Foundation Type
|
Poured Concrete |
|
Half Bath Total
|
1 |
|
Heating Type
|
Forced Air |
|
Stories Total
|
2 |
|
Size Interior
|
1,498 Ft2 |
|
Total Finished Area
|
1498.3 Sqft |
|
Type
|
House |
Parking
Land
|
Acreage
|
No |
|
Fence Type
|
Fence |
|
Land Amenities
|
Park, Playground, Recreation Nearby, Schools, Shopping, Water Nearby |
|
Landscape Features
|
Fruit Trees, Landscaped |
|
Size Depth
|
34 M |
|
Size Frontage
|
7.7 M |
|
Size Irregular
|
2820.00 |
|
Size Total
|
2820 Sqft|0-4,050 Sqft |
|
Size Total Text
|
2820 Sqft|0-4,050 Sqft |
|
Zoning Description
|
R-1n |
Rooms
| Level |
Type |
Length |
Width |
Dimensions |
|
Basement |
Laundry Room |
|
|
17.83 Ft x 40.17 Ft |
|
Main Level |
2pc Bathroom |
|
|
5.17 Ft x 4.92 Ft |
|
Main Level |
Dining Room |
|
|
12.75 Ft x 10.33 Ft |
|
Main Level |
Kitchen |
|
|
15.00 Ft x 14.67 Ft |
|
Main Level |
Living Room |
|
|
18.75 Ft x 14.25 Ft |
|
Upper Level |
4pc Bathroom |
|
|
7.75 Ft x 5.00 Ft |
|
Upper Level |
4pc Bathroom |
|
|
5.83 Ft x 8.08 Ft |
|
Upper Level |
Bedroom |
|
|
9.50 Ft x 11.08 Ft |
|
Upper Level |
Bedroom |
|
|
9.25 Ft x 10.92 Ft |
|
Upper Level |
Primary Bedroom |
|
|
12.50 Ft x 13.58 Ft |
https://www.realtor.ca/real-estate/28886622/57-auburn-bay-view-se-calgary-auburn-bay

