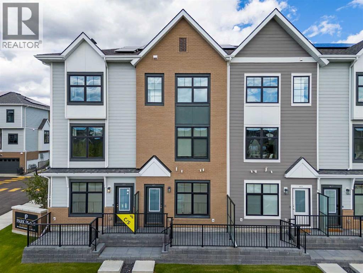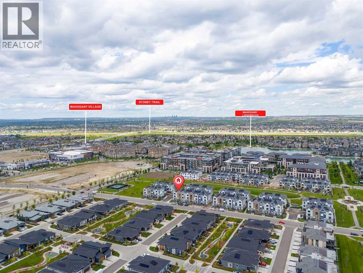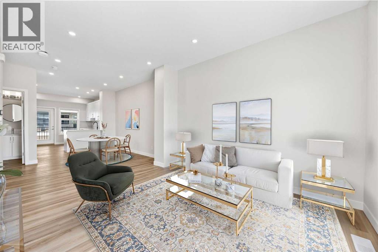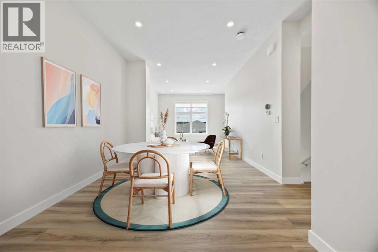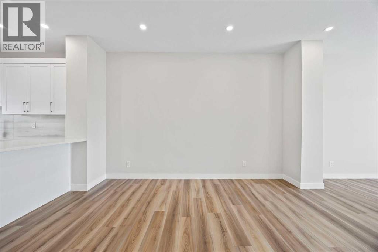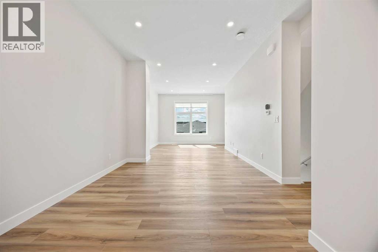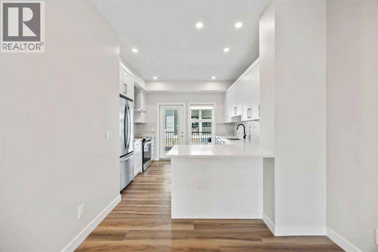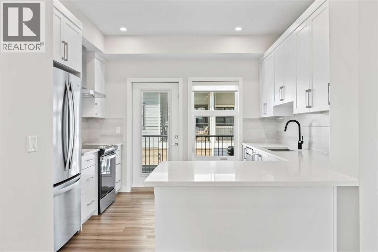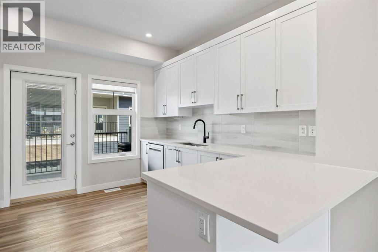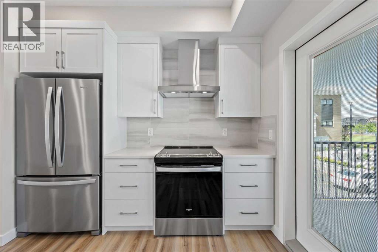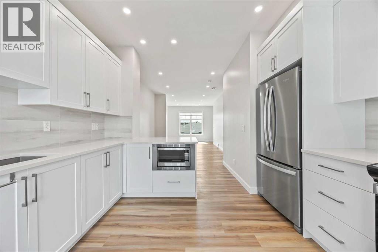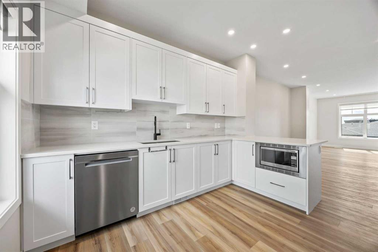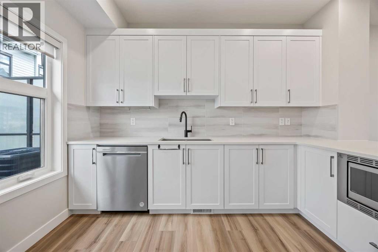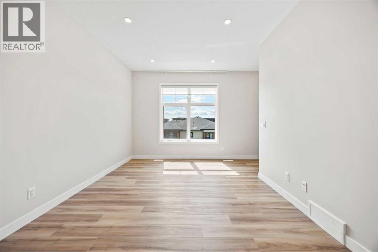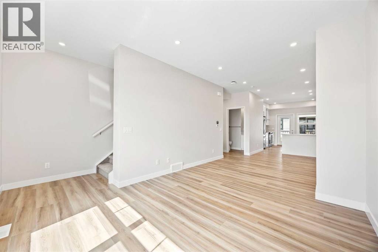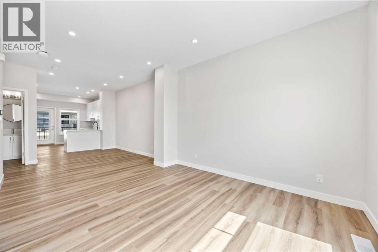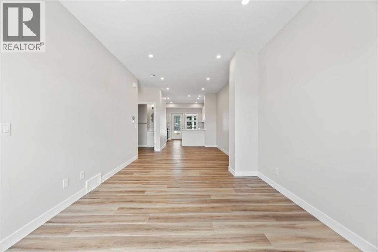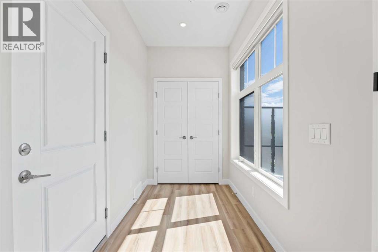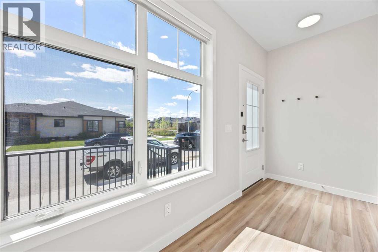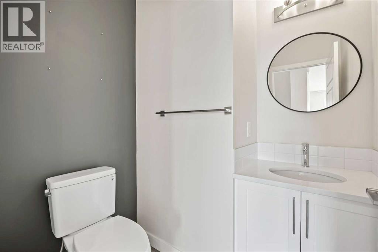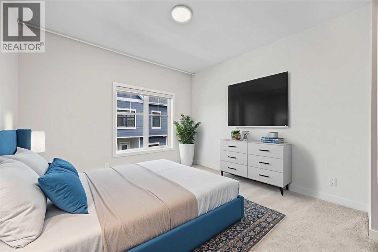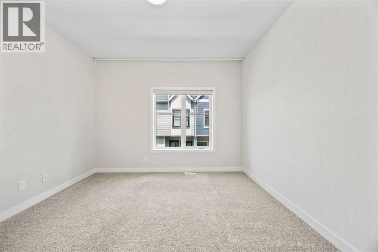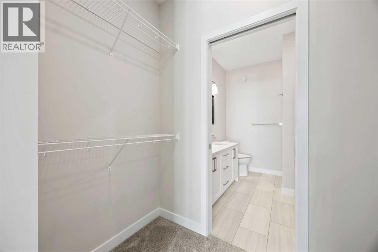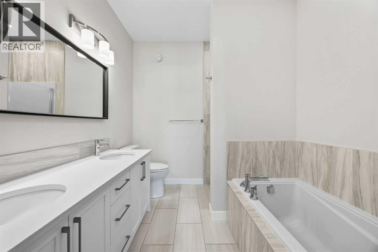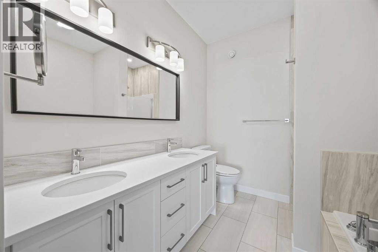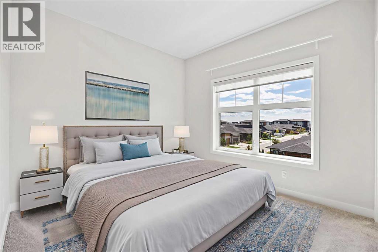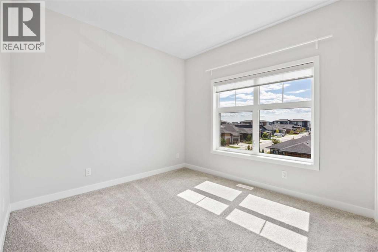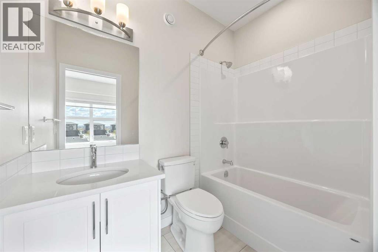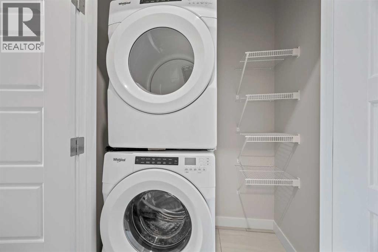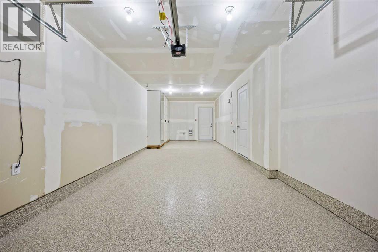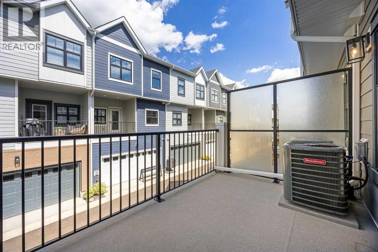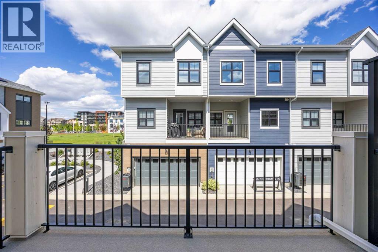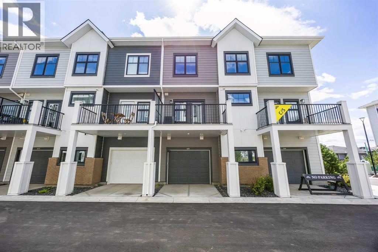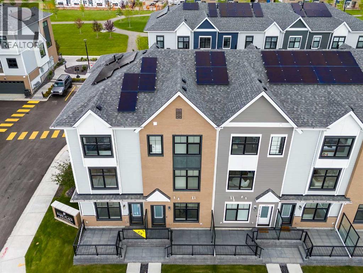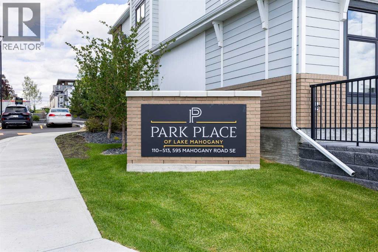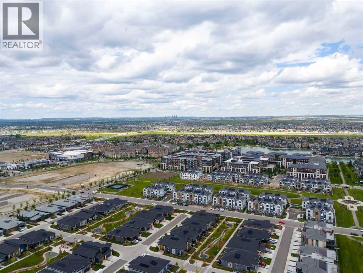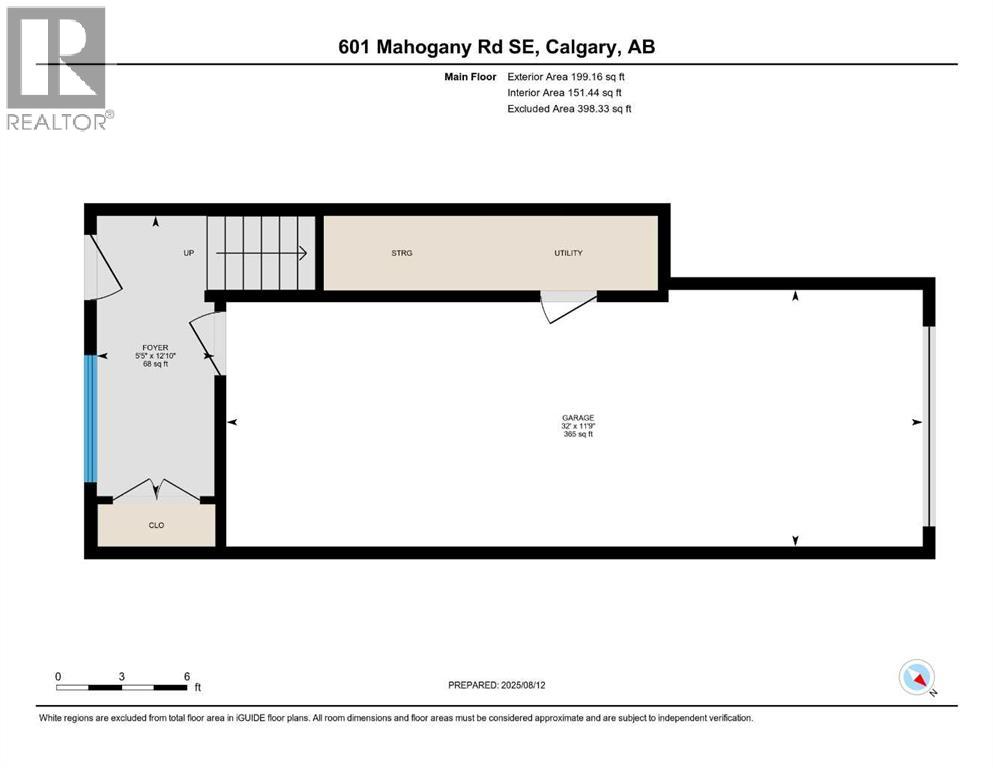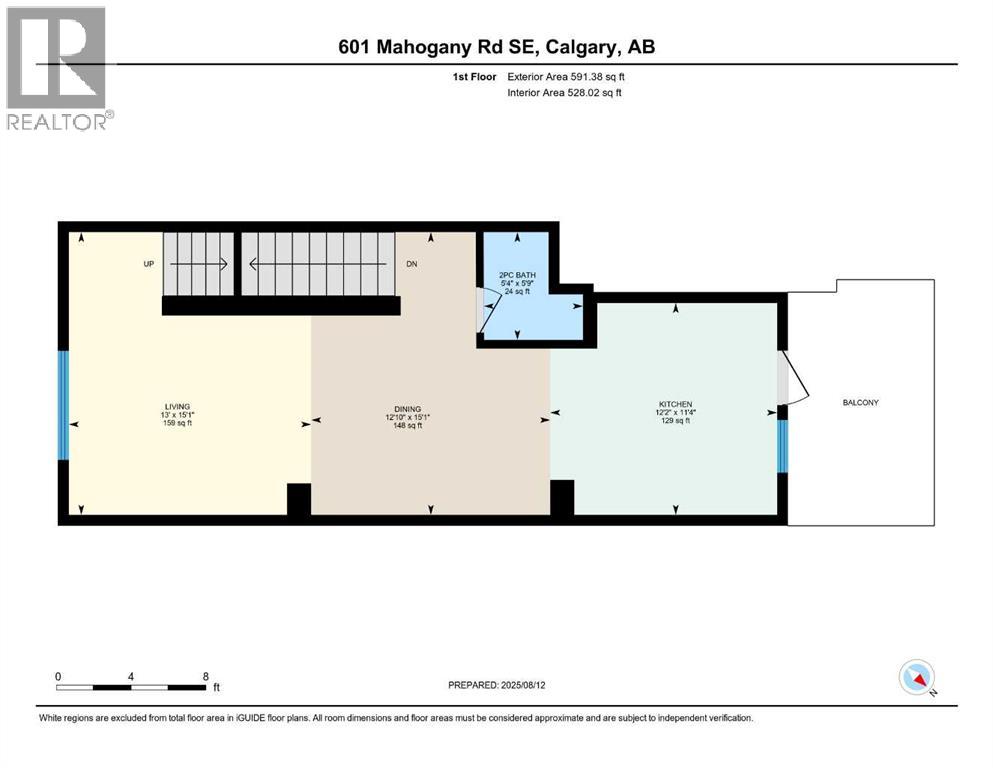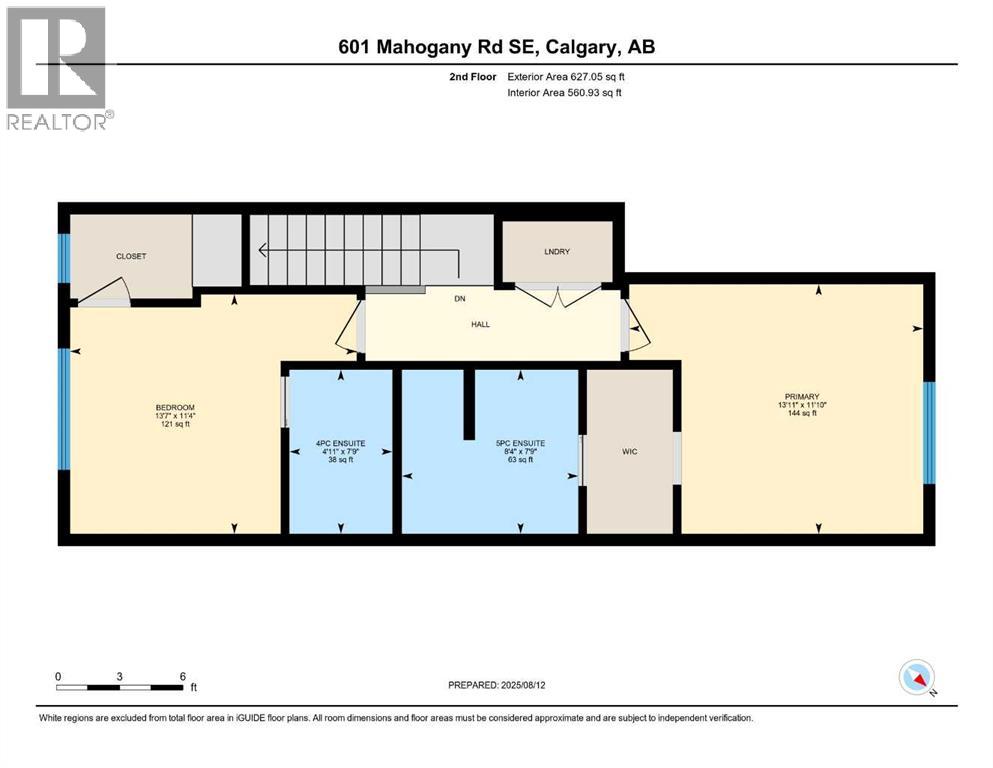2 Bedroom
3 Bathroom
1,418 ft2
Central Air Conditioning
Forced Air
Landscaped
$524,900Maintenance, Common Area Maintenance, Insurance, Property Management, Reserve Fund Contributions, Waste Removal
$242.64 Monthly
Welcome to this like-new 2-bedroom, 2.5-bath row townhome offering over 1,300 sq. ft. of thoughtfully designed living space in one of Calgary’s most sought-after lake communities. Built in 2023, this bright north/south-facing home blends modern style with impressive energy efficiency—complete with solar panels, triple-pane windows, and a tankless hot water heater. As an added bonus, the seller is offering 6 months of free condo fees—a valuable incentive for buyers.Perfectly positioned just steps from a beautiful park, this home enjoys a rare sense of openness with partial park and mountain views right from your back door. The open-concept main floor features durable vinyl plank flooring, fresh white shaker cabinetry, quartz countertops, and stainless steel appliances. Oversized windows fill the living and dining areas with natural light, while the private deck with a BBQ gas line is ideal for summer grilling.Upstairs, you’ll find two spacious double primary suites, each with its own private ensuite—one showcasing a double vanity, soaker tub, and walk-in shower. Built-in closet shelving adds a custom touch, and upper-level laundry brings everyday convenience.The heated double tandem garage provides exceptional parking and storage, upgraded with sleek epoxy flooring. All this, just 2 minutes from the Mahogany Beach Club, offering year-round amenities from swimming and paddleboarding to skating and community events.Moments from shops, dining, schools, and transit, this home delivers the ultimate blend of lifestyle and location—modern comfort, lakeside living, and park-side tranquility all in one, plus 6 months of no condo fees to start you off right. (id:48488)
Property Details
|
MLS® Number
|
A2271674 |
|
Property Type
|
Single Family |
|
Community Name
|
Mahogany |
|
Amenities Near By
|
Park, Playground, Schools, Shopping |
|
Community Features
|
Pets Allowed With Restrictions |
|
Features
|
See Remarks, Parking |
|
Parking Space Total
|
2 |
|
Plan
|
2410682 |
Building
|
Bathroom Total
|
3 |
|
Bedrooms Above Ground
|
2 |
|
Bedrooms Total
|
2 |
|
Amenities
|
Clubhouse |
|
Appliances
|
Washer, Refrigerator, Dishwasher, Stove, Dryer, Microwave |
|
Basement Type
|
None |
|
Constructed Date
|
2023 |
|
Construction Style Attachment
|
Attached |
|
Cooling Type
|
Central Air Conditioning |
|
Exterior Finish
|
Composite Siding |
|
Flooring Type
|
Carpeted, Vinyl |
|
Foundation Type
|
Poured Concrete |
|
Half Bath Total
|
1 |
|
Heating Type
|
Forced Air |
|
Stories Total
|
3 |
|
Size Interior
|
1,418 Ft2 |
|
Total Finished Area
|
1417.58 Sqft |
|
Type
|
Row / Townhouse |
Parking
|
Attached Garage
|
2 |
|
Garage
|
|
|
Heated Garage
|
|
|
Tandem
|
|
Land
|
Acreage
|
No |
|
Fence Type
|
Not Fenced |
|
Land Amenities
|
Park, Playground, Schools, Shopping |
|
Landscape Features
|
Landscaped |
|
Size Total Text
|
Unknown |
|
Zoning Description
|
Dc |
Rooms
| Level |
Type |
Length |
Width |
Dimensions |
|
Lower Level |
Foyer |
|
|
12.83 Ft x 5.42 Ft |
|
Main Level |
2pc Bathroom |
|
|
5.75 Ft x 5.33 Ft |
|
Main Level |
Dining Room |
|
|
15.08 Ft x 12.83 Ft |
|
Main Level |
Kitchen |
|
|
11.33 Ft x 12.17 Ft |
|
Main Level |
Living Room |
|
|
15.08 Ft x 13.00 Ft |
|
Upper Level |
4pc Bathroom |
|
|
7.75 Ft x 4.92 Ft |
|
Upper Level |
5pc Bathroom |
|
|
7.75 Ft x 8.33 Ft |
|
Upper Level |
Bedroom |
|
|
11.33 Ft x 13.58 Ft |
|
Upper Level |
Primary Bedroom |
|
|
11.83 Ft x 13.92 Ft |
https://www.realtor.ca/real-estate/29122004/601-mahogany-road-se-calgary-mahogany

