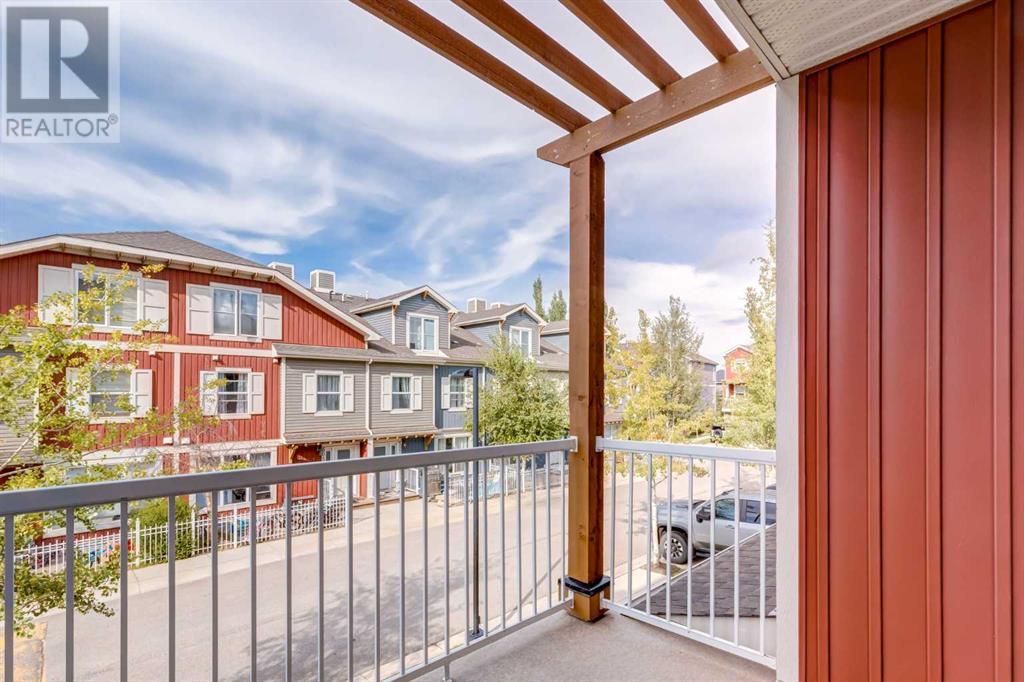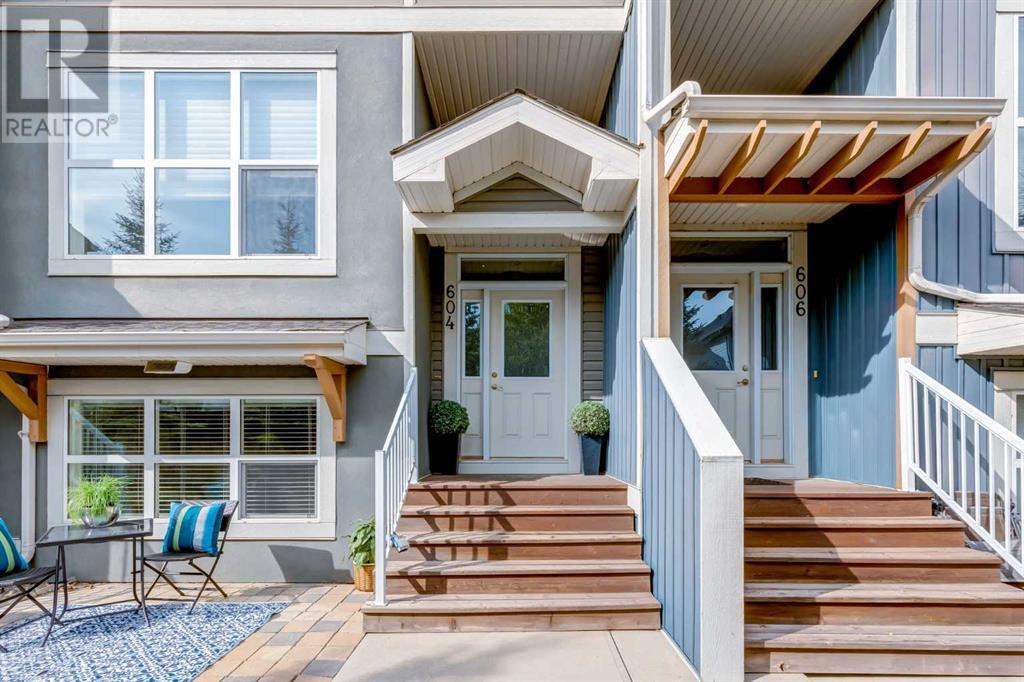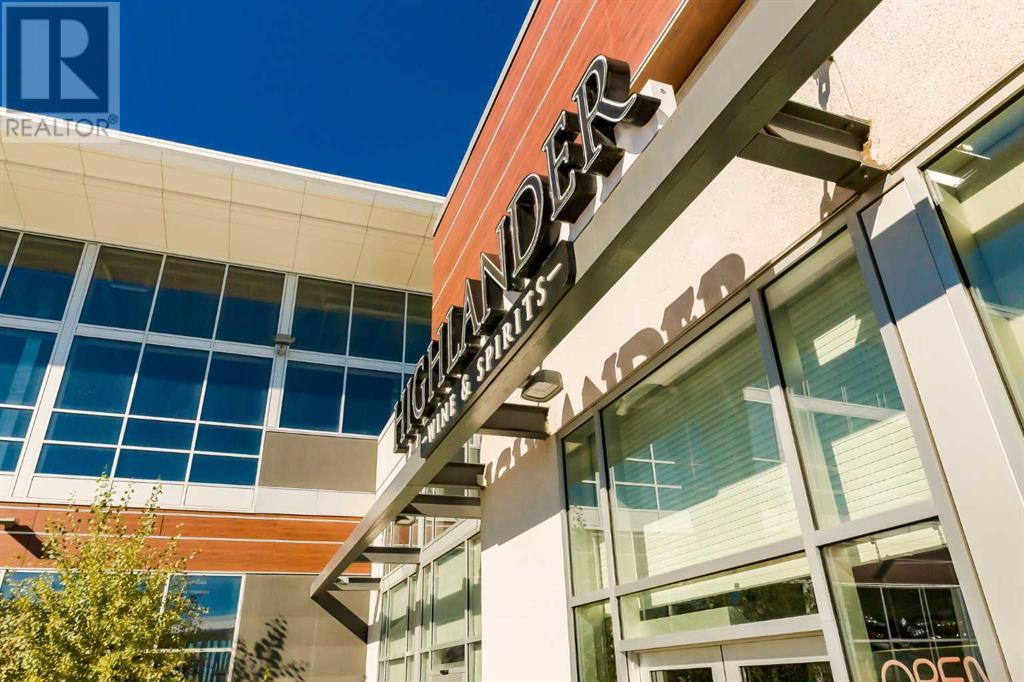604, 10 Auburn Bay Avenue Se Calgary, Alberta T3M 0P8
$503,900Maintenance, Insurance, Parking, Property Management, Reserve Fund Contributions, Sewer, Waste Removal, Water
$397.97 Monthly
Maintenance, Insurance, Parking, Property Management, Reserve Fund Contributions, Sewer, Waste Removal, Water
$397.97 MonthlyWelcome to Auburn Bay, one of Calgary’s premier lake communities! This upgraded, beautiful THREE bedroom, picture perfect townhome in the desirable Chesapeake complex offers a DOUBLE ATTACHED GARAGE, is MOVE IN ready and is a MUST SEE! Situated away from the busy roads it offers a private and serene location. The home features an open main floor layout with spacious living and dining room, 9’ ceilings, hardwood flooring, Hunter Douglas window coverings throughout, upgraded kitchen with sleek quartz counters, extra height cabinets for extra storage, under-cabinet lighting, stainless steel appliances (including new fridge in 2020 and dishwasher in 2024), balcony for cozy coffee breaks located just off the dining room, 2 pc bath and pantry complete the main floor. Upstairs you’ll find a roomy primary bedroom with 3 pc ensuite bath and walk in closet, 2 great sized additional bedrooms and 4 pc main bath. Lower level is finished with oversized windows making for a great home office/den/rec room space. Enjoy the additional parking spaces for 2 more vehicles on the parking pad in front of the garage. Additional updates include new furnace (2021), humidifier (2021), hot water tank (2019). Come home to Auburn Bay, where residents enjoy numerous parks and playgrounds throughout the community along with access to Auburn Bay Lake, a four-season lake (private to Auburn Bay residents and their guests) with swimming, skating, kayaking/canoeing, fishing and a well-maintained beach area. Auburn House is home to a full-size gymnasium, well equipped banquet rooms, multipurpose room along with registered programs (volleyball, badminton, pickleball, tennis, etc). Great area schools are just around the corner plus superb local shops and services are yours to discover. Call to view today! (id:48488)
Property Details
| MLS® Number | A2167044 |
| Property Type | Single Family |
| Community Name | Auburn Bay |
| Amenities Near By | Park, Playground, Schools, Water Nearby |
| Community Features | Lake Privileges, Pets Allowed With Restrictions |
| Features | Level, Parking |
| Parking Space Total | 4 |
| Plan | 1111241 |
Building
| Bathroom Total | 3 |
| Bedrooms Above Ground | 3 |
| Bedrooms Total | 3 |
| Appliances | Washer, Refrigerator, Dishwasher, Stove, Dryer, Microwave Range Hood Combo, Window Coverings, Garage Door Opener |
| Basement Development | Finished |
| Basement Type | Full (finished) |
| Constructed Date | 2010 |
| Construction Material | Wood Frame |
| Construction Style Attachment | Attached |
| Cooling Type | None |
| Exterior Finish | Vinyl Siding |
| Flooring Type | Carpeted, Ceramic Tile, Hardwood |
| Foundation Type | Poured Concrete |
| Half Bath Total | 1 |
| Heating Type | Forced Air |
| Stories Total | 3 |
| Size Interior | 1400 Sqft |
| Total Finished Area | 1400 Sqft |
| Type | Row / Townhouse |
Parking
| Attached Garage | 2 |
Land
| Acreage | No |
| Fence Type | Not Fenced |
| Land Amenities | Park, Playground, Schools, Water Nearby |
| Size Frontage | 6.1 M |
| Size Irregular | 129.48 |
| Size Total | 129.48 M2|0-4,050 Sqft |
| Size Total Text | 129.48 M2|0-4,050 Sqft |
| Zoning Description | R-2m |
Rooms
| Level | Type | Length | Width | Dimensions |
|---|---|---|---|---|
| Second Level | Primary Bedroom | 12.25 Ft x 11.83 Ft | ||
| Second Level | Other | 6.58 Ft x 4.92 Ft | ||
| Second Level | 3pc Bathroom | 8.08 Ft x 4.92 Ft | ||
| Second Level | Bedroom | 10.33 Ft x 9.92 Ft | ||
| Second Level | Bedroom | 14.08 Ft x 8.92 Ft | ||
| Second Level | 4pc Bathroom | 8.08 Ft x 4.92 Ft | ||
| Lower Level | Den | 12.33 Ft x 9.25 Ft | ||
| Lower Level | Laundry Room | 8.00 Ft x 6.25 Ft | ||
| Main Level | Kitchen | 12.00 Ft x 9.75 Ft | ||
| Main Level | Living Room | 17.08 Ft x 12.17 Ft | ||
| Main Level | Dining Room | 11.92 Ft x 9.33 Ft | ||
| Main Level | 2pc Bathroom | 5.58 Ft x 4.75 Ft | ||
| Main Level | Other | 6.58 Ft x 5.17 Ft | ||
| Main Level | Other | 9.33 Ft x 6.58 Ft |















































