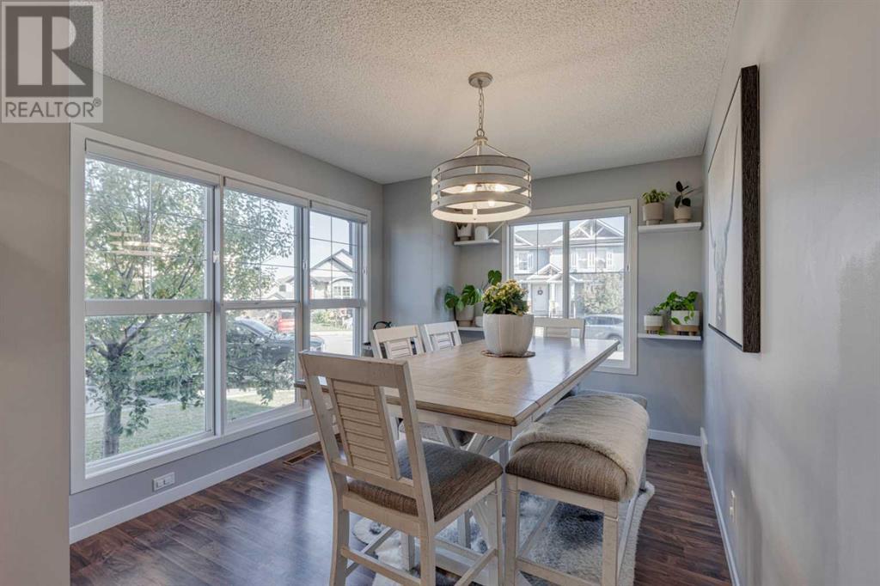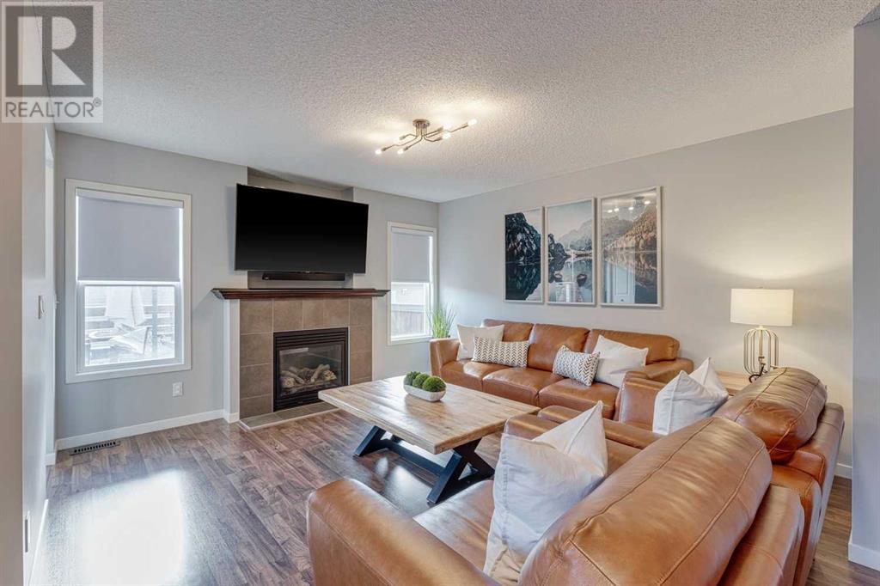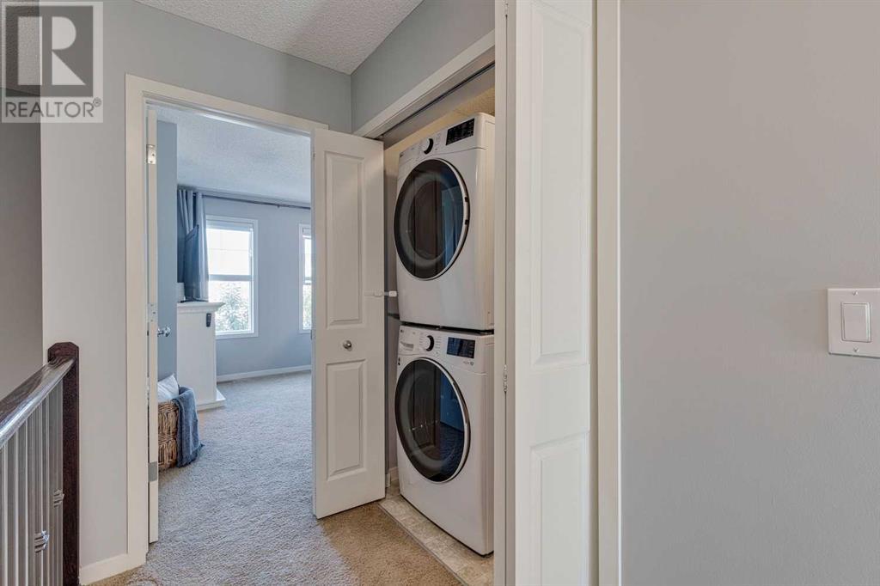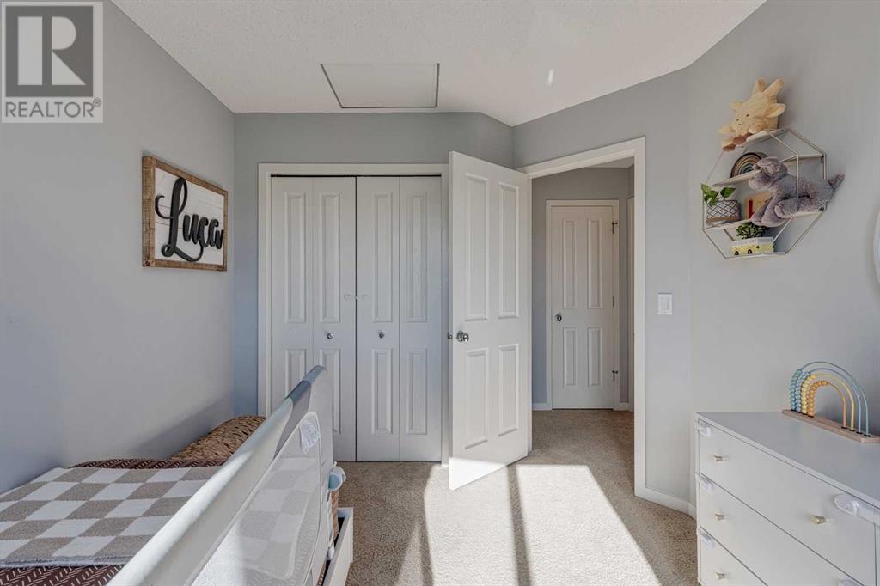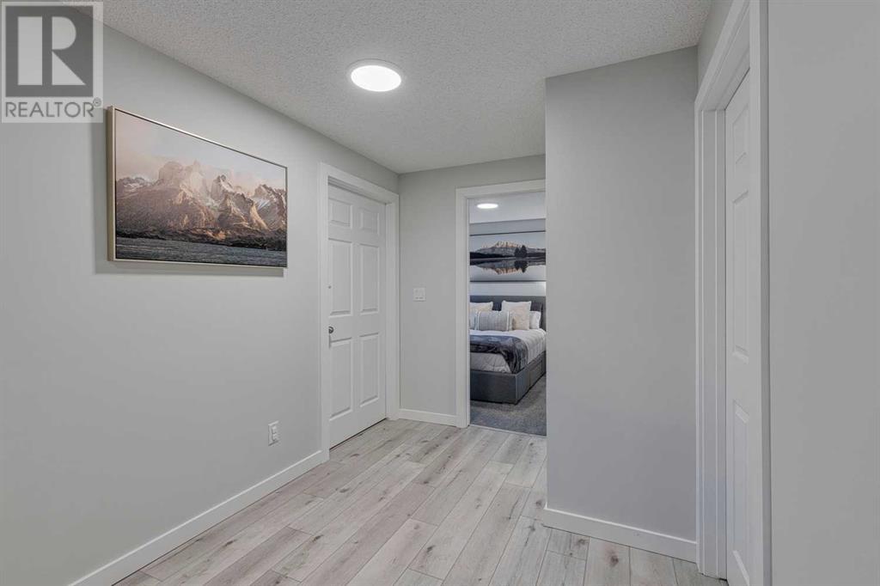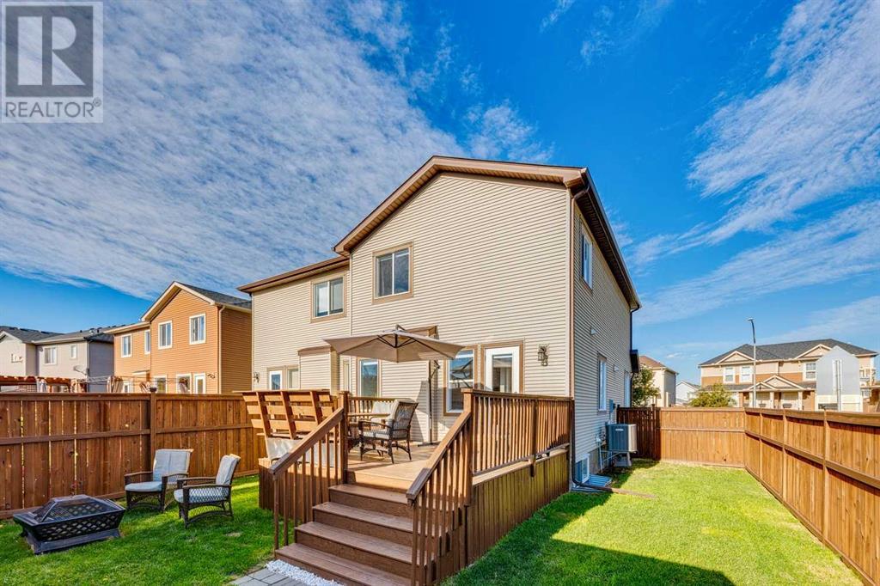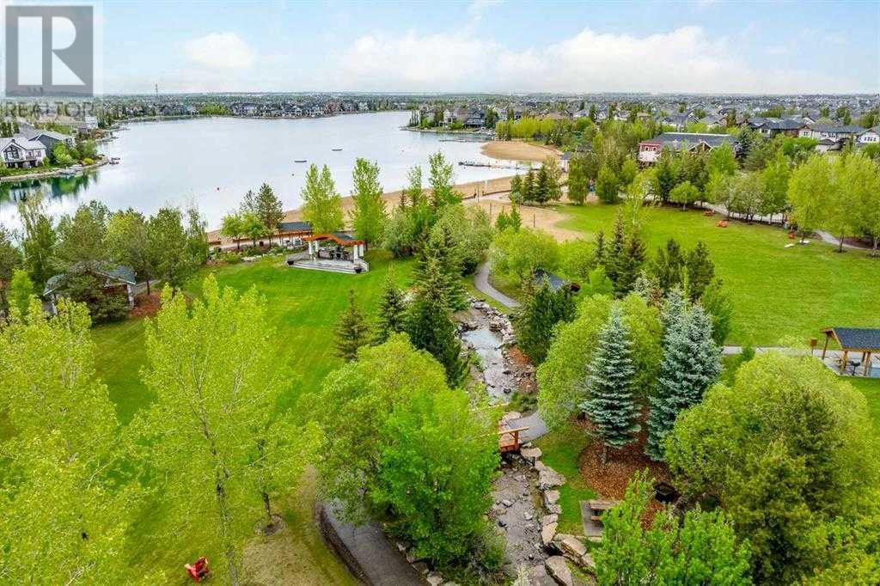4 Bedroom
4 Bathroom
1500 Sqft
Fireplace
Central Air Conditioning
Forced Air
Garden Area
$599,900
Welcome to 61 Autumn Green - a family-friendly oasis in Auburn Bay! This meticulously maintained family home backs onto a park and offers direct access to walking trails and green space. Enjoy the convenience of nearby schools (St. Gianna, Auburn Bay School, Lake Shore, & Prince of Peace), the Auburn Bay Lake House, and all of the amenities that Seton, Auburn Bay, and Mahogany have to offer. Inside, you'll find an open-concept floor plan with abundant natural light. The upgraded kitchen features modern new appliances and flows seamlessly into the living room, dining area (or home office), and a spacious southwest facing backyard with ample room for playing and entertaining as well as a large dog run. The main level also includes a mudroom, walk-in pantry, and two piece powder room. Upstairs, the primary quarter features a spacious ensuite and a large walk-in closet providing ample storage space. Two additional bedrooms, laundry (brand new washer & dryer), and another updated bathroom complete the second level. The professionally finished basement (2023) offers a large rec room with an oversized window providing an abundance of natural light, a fourth bedroom with a large walk-in closet, and a beautifully appointed third bathroom with a full tiled shower. This stunning home is truly second to none and is complete with a 23' 6" x 23' garage on a paved back lane. Additional highlights include brand new window coverings, irrigation, and A/C. This home will not last long! For a better look, be sure to check out the 3D virtual tour! (id:48488)
Property Details
|
MLS® Number
|
A2168926 |
|
Property Type
|
Single Family |
|
Community Name
|
Auburn Bay |
|
Amenities Near By
|
Park, Playground, Recreation Nearby, Schools, Shopping, Water Nearby |
|
Community Features
|
Lake Privileges, Fishing |
|
Features
|
Back Lane, No Neighbours Behind, Closet Organizers, No Smoking Home, Level, Parking |
|
Parking Space Total
|
4 |
|
Plan
|
0815878 |
|
Structure
|
Deck, Dog Run - Fenced In |
Building
|
Bathroom Total
|
4 |
|
Bedrooms Above Ground
|
3 |
|
Bedrooms Below Ground
|
1 |
|
Bedrooms Total
|
4 |
|
Amenities
|
Clubhouse, Party Room |
|
Appliances
|
Washer, Refrigerator, Water Softener, Dishwasher, Stove, Dryer, Microwave Range Hood Combo, Window Coverings, Garage Door Opener |
|
Basement Development
|
Finished |
|
Basement Type
|
Full (finished) |
|
Constructed Date
|
2009 |
|
Construction Style Attachment
|
Semi-detached |
|
Cooling Type
|
Central Air Conditioning |
|
Exterior Finish
|
Stone, Vinyl Siding |
|
Fireplace Present
|
Yes |
|
Fireplace Total
|
2 |
|
Flooring Type
|
Carpeted, Laminate |
|
Foundation Type
|
Poured Concrete |
|
Half Bath Total
|
1 |
|
Heating Fuel
|
Natural Gas |
|
Heating Type
|
Forced Air |
|
Stories Total
|
2 |
|
Size Interior
|
1500 Sqft |
|
Total Finished Area
|
1460 Sqft |
|
Type
|
Duplex |
Parking
|
Detached Garage
|
2 |
|
Oversize
|
|
Land
|
Acreage
|
No |
|
Fence Type
|
Fence |
|
Land Amenities
|
Park, Playground, Recreation Nearby, Schools, Shopping, Water Nearby |
|
Landscape Features
|
Garden Area |
|
Size Depth
|
34.11 M |
|
Size Frontage
|
10.04 M |
|
Size Irregular
|
3487.51 |
|
Size Total
|
3487.51 Sqft|0-4,050 Sqft |
|
Size Total Text
|
3487.51 Sqft|0-4,050 Sqft |
|
Zoning Description
|
R-g |
Rooms
| Level |
Type |
Length |
Width |
Dimensions |
|
Lower Level |
Recreational, Games Room |
|
|
15.00 Ft x 14.50 Ft |
|
Lower Level |
Bedroom |
|
|
12.50 Ft x 9.50 Ft |
|
Lower Level |
3pc Bathroom |
|
|
7.00 Ft x 5.00 Ft |
|
Main Level |
Kitchen |
|
|
11.00 Ft x 8.50 Ft |
|
Main Level |
Dining Room |
|
|
9.50 Ft x 10.50 Ft |
|
Main Level |
Living Room |
|
|
17.00 Ft x 13.00 Ft |
|
Main Level |
2pc Bathroom |
|
|
5.50 Ft x 4.50 Ft |
|
Upper Level |
Laundry Room |
|
|
6.00 Ft x 3.50 Ft |
|
Upper Level |
Primary Bedroom |
|
|
14.00 Ft x 11.50 Ft |
|
Upper Level |
Bedroom |
|
|
11.33 Ft x 9.00 Ft |
|
Upper Level |
Bedroom |
|
|
10.33 Ft x 9.50 Ft |
|
Upper Level |
3pc Bathroom |
|
|
7.50 Ft x 5.00 Ft |
|
Upper Level |
4pc Bathroom |
|
|
7.50 Ft x 5.00 Ft |


