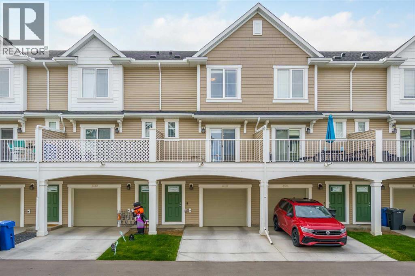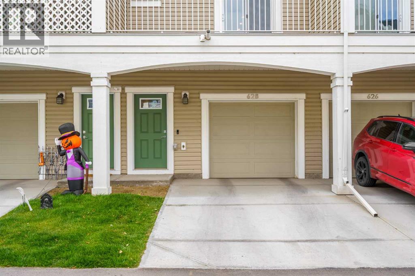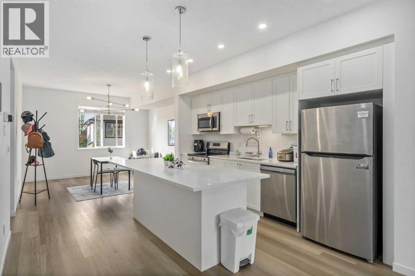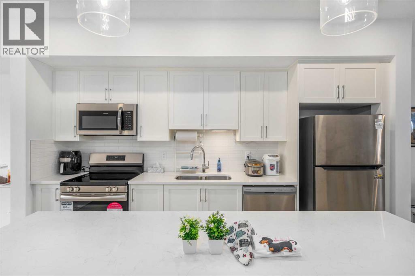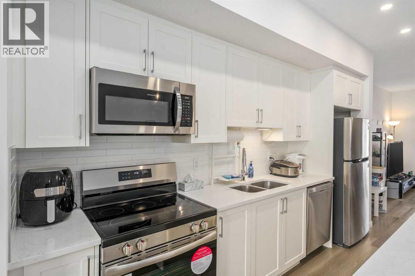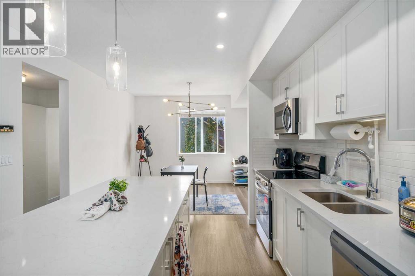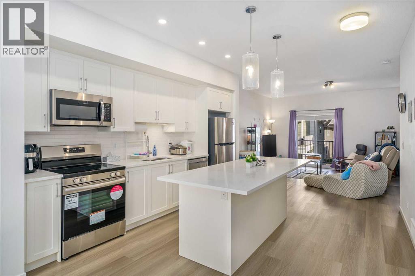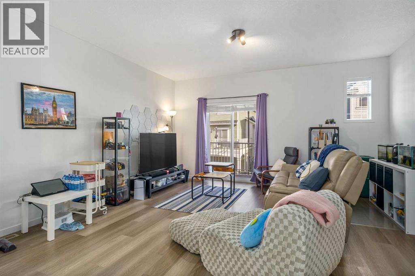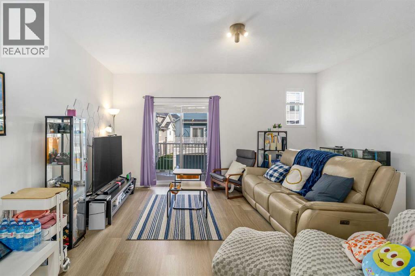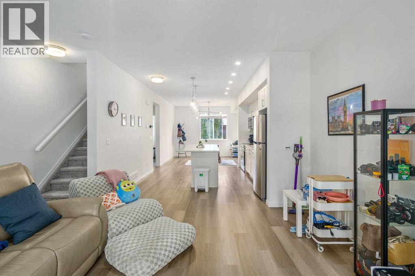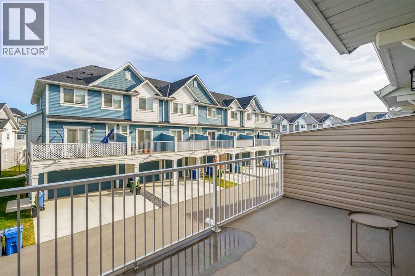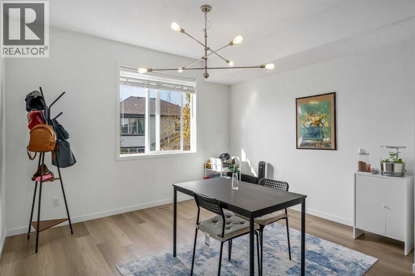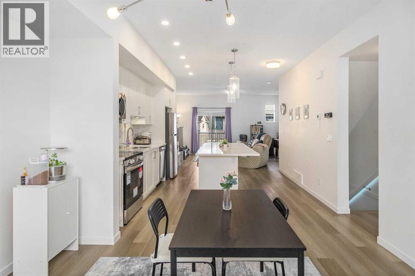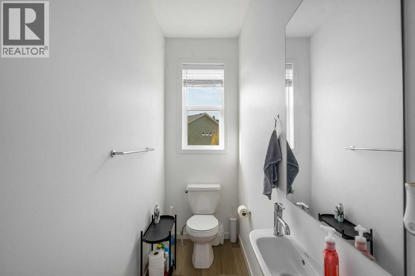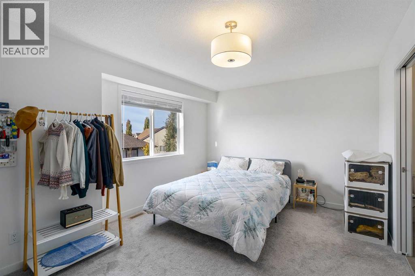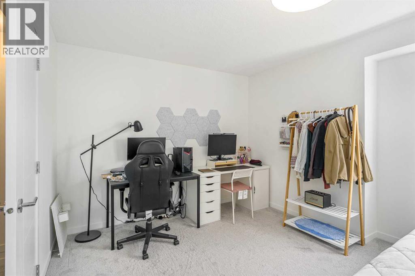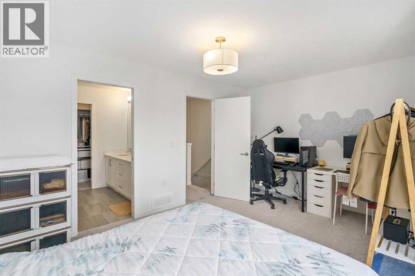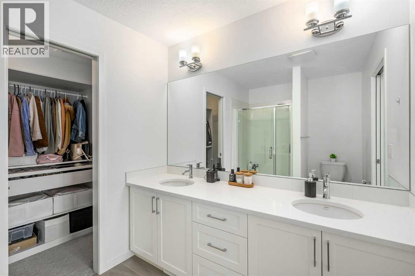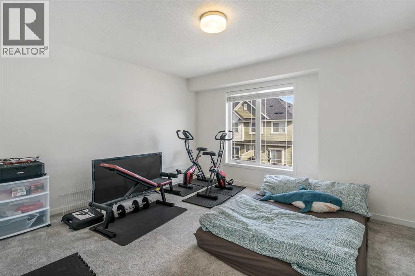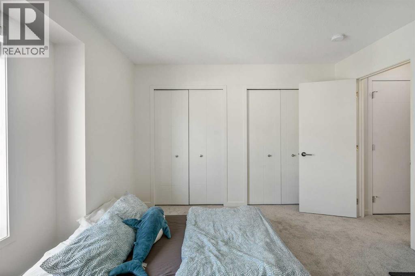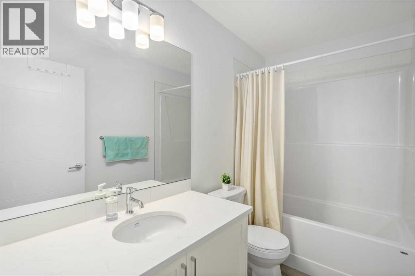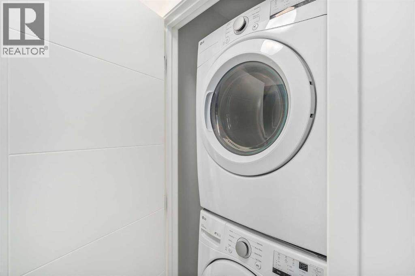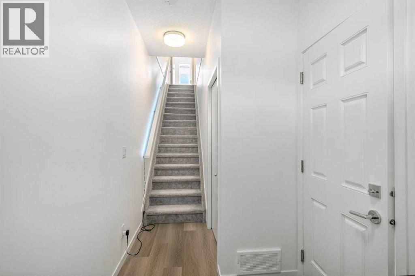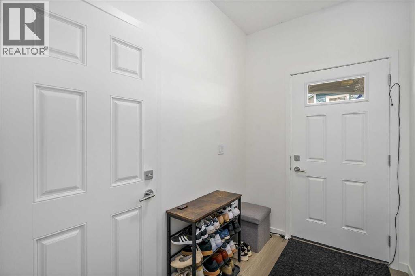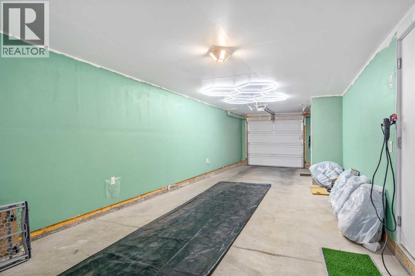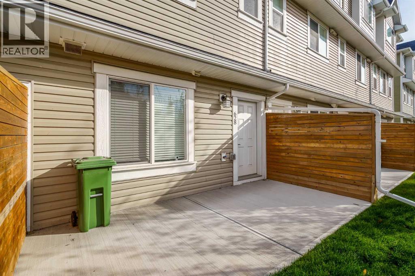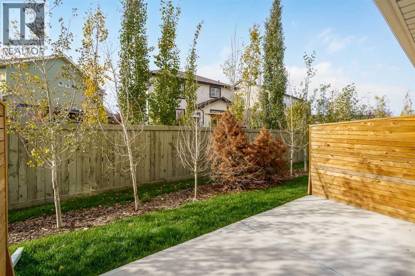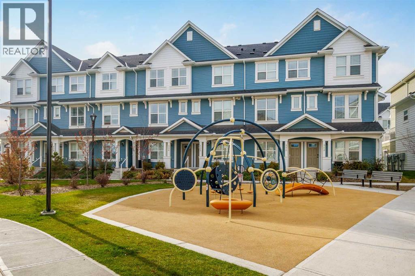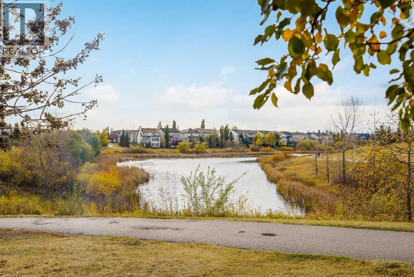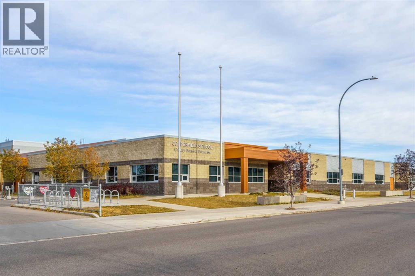628 Copperstone Manor Se Calgary, Alberta T2Z 5G4
$464,900Maintenance, Common Area Maintenance, Insurance, Parking, Property Management, Reserve Fund Contributions, Waste Removal
$259 Monthly
Maintenance, Common Area Maintenance, Insurance, Parking, Property Management, Reserve Fund Contributions, Waste Removal
$259 MonthlyStep into modern comfort with this beautifully designed 2-bedroom, 2.5-bath townhome in the heart of Copperfield. Built in 2024, this bright and contemporary home offers over 1,400 sq. ft. of living space with clean lines, smart design, and quality finishes throughout. The open-concept main living area on the second floor is filled with natural light and features engineered laminate flooring, a stylish kitchen with quartz countertops, upgraded cabinetry, and stainless steel appliances. The spacious living and dining areas flow seamlessly to the balcony with a BBQ gas line—perfect for morning coffee or summer grilling. Upstairs, you’ll find two comfortable bedrooms, each with its own full bathroom, plus convenient upper-floor laundry. The ground level offers a tandem double garage (16’ x 40’) and access to a private rear patio space—great for relaxing or adding some greenery. Additional highlights include low condo fees ($259/month), new home warranty coverage, and a quiet location close to parks, playgrounds, schools, and shopping. Whether you’re a first-time buyer, young professional, or looking for a low-maintenance lifestyle in a growing community, this townhome checks all the boxes. (id:48488)
Property Details
| MLS® Number | A2266135 |
| Property Type | Single Family |
| Community Name | Copperfield |
| Amenities Near By | Park, Playground, Schools, Shopping |
| Community Features | Pets Allowed |
| Features | See Remarks, Pvc Window, No Smoking Home, Gas Bbq Hookup |
| Parking Space Total | 2 |
| Plan | 1911365 |
Building
| Bathroom Total | 3 |
| Bedrooms Above Ground | 2 |
| Bedrooms Total | 2 |
| Amperage | 100 Amp Service |
| Appliances | Refrigerator, Dishwasher, Stove, Microwave Range Hood Combo, Window Coverings, Garage Door Opener, Washer/dryer Stack-up |
| Basement Type | None |
| Constructed Date | 2024 |
| Construction Material | Wood Frame |
| Construction Style Attachment | Attached |
| Cooling Type | None |
| Exterior Finish | Vinyl Siding |
| Flooring Type | Carpeted, Laminate |
| Foundation Type | Poured Concrete |
| Half Bath Total | 1 |
| Heating Fuel | Natural Gas |
| Heating Type | Forced Air |
| Stories Total | 3 |
| Size Interior | 1,427 Ft2 |
| Total Finished Area | 1426.81 Sqft |
| Type | Row / Townhouse |
| Utility Power | 100 Amp Service |
| Utility Water | Municipal Water |
Parking
| Attached Garage | 2 |
Land
| Acreage | No |
| Fence Type | Fence |
| Land Amenities | Park, Playground, Schools, Shopping |
| Sewer | Municipal Sewage System |
| Size Total Text | Unknown |
| Zoning Description | M-g |
Rooms
| Level | Type | Length | Width | Dimensions |
|---|---|---|---|---|
| Second Level | 2pc Bathroom | 3.33 Ft x 8.00 Ft | ||
| Second Level | Dining Room | 12.25 Ft x 11.00 Ft | ||
| Second Level | Kitchen | 12.25 Ft x 14.50 Ft | ||
| Second Level | Living Room | 16.00 Ft x 14.42 Ft | ||
| Third Level | 4pc Bathroom | 9.00 Ft x 4.92 Ft | ||
| Third Level | 4pc Bathroom | 9.00 Ft x 7.17 Ft | ||
| Third Level | Bedroom | 13.67 Ft x 12.42 Ft | ||
| Third Level | Primary Bedroom | 16.00 Ft x 11.17 Ft | ||
| Lower Level | Foyer | 5.50 Ft x 12.75 Ft |
https://www.realtor.ca/real-estate/29019035/628-copperstone-manor-se-calgary-copperfield

