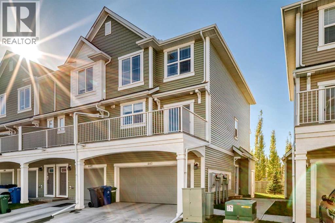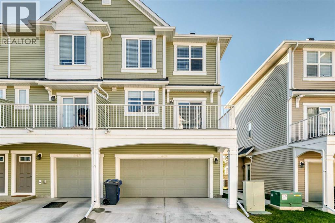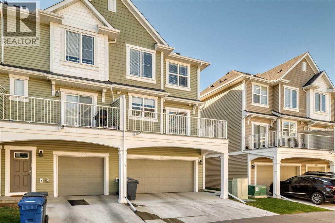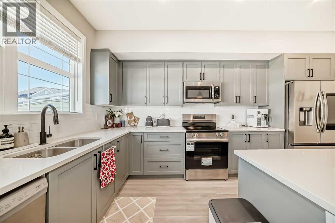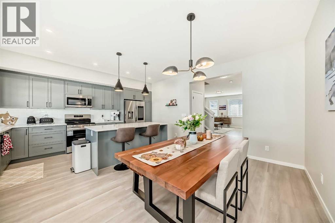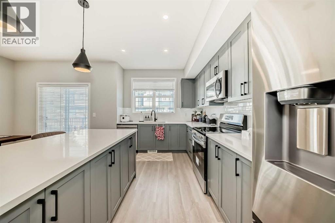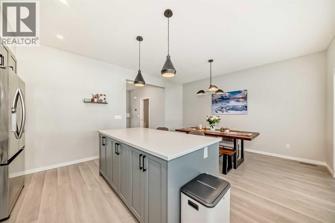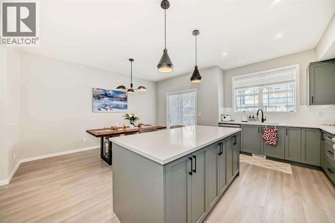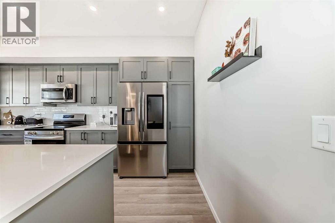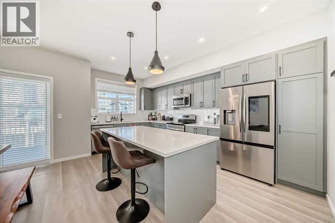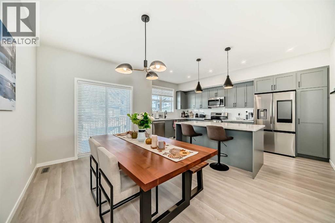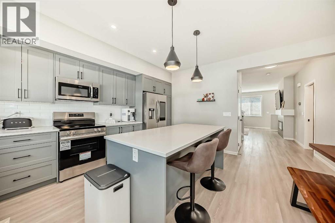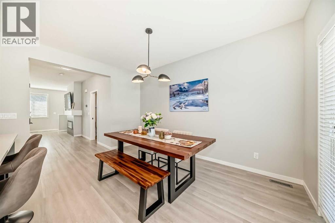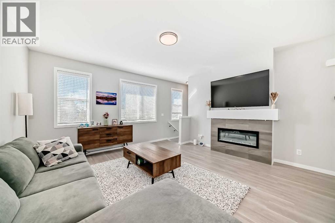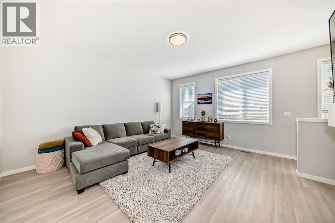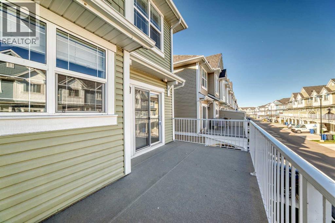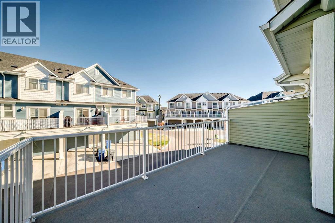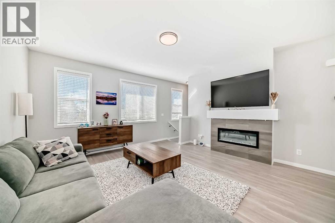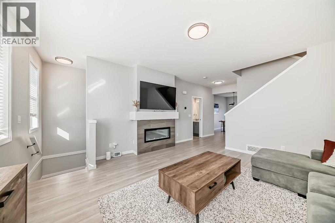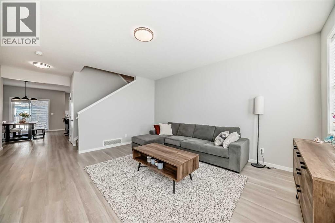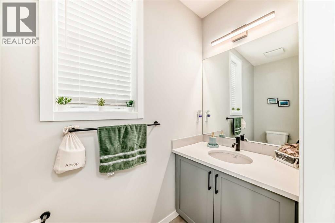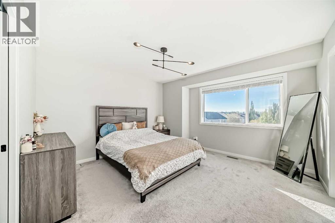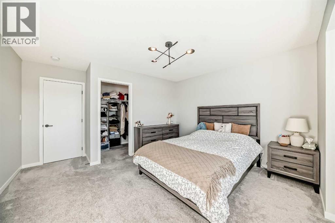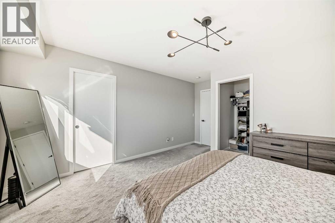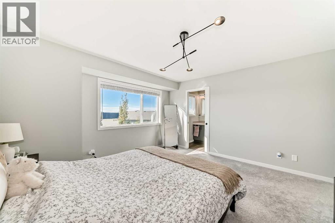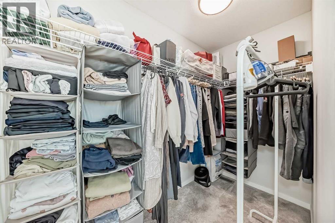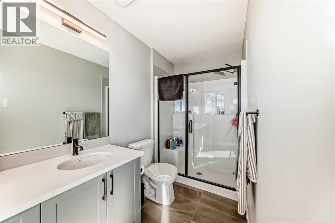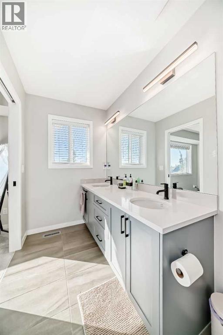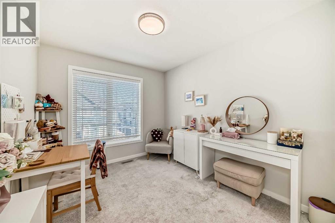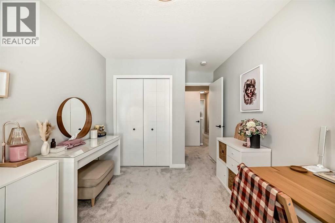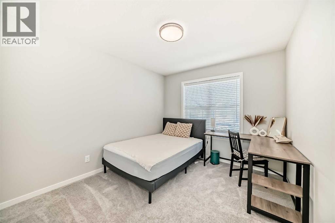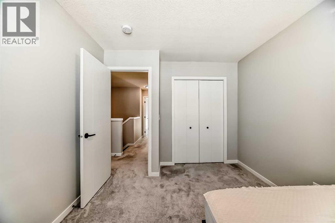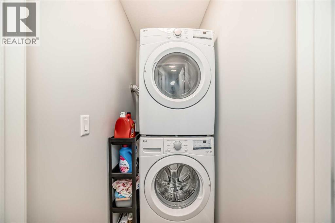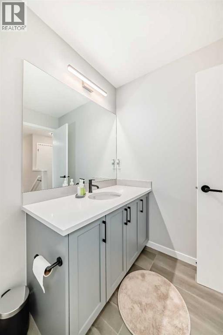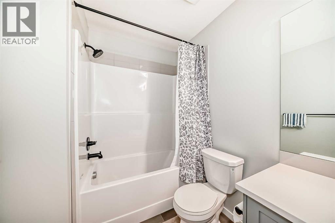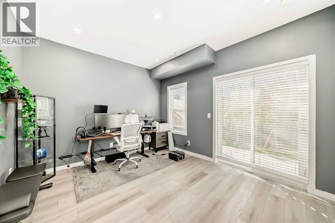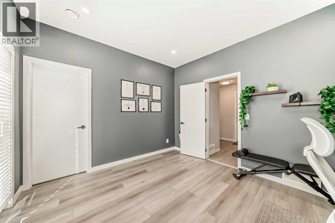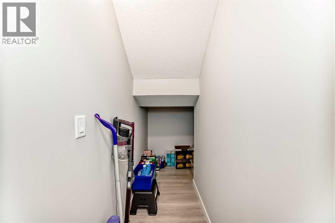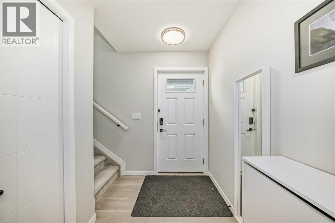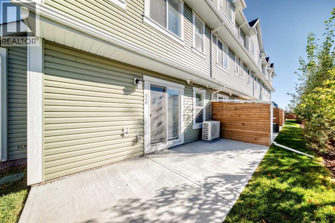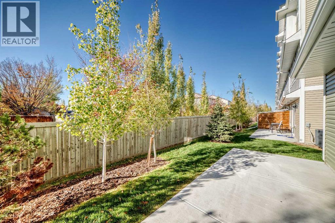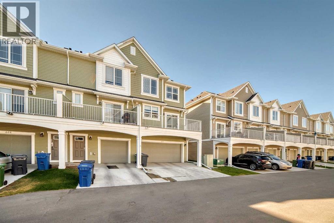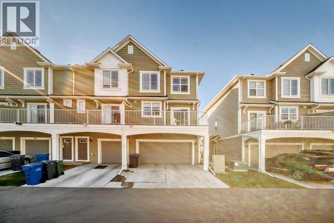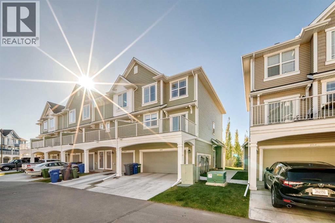640 Copperstone Manor Se Calgary, Alberta T2Z 5G5
$524,900Maintenance, Common Area Maintenance, Insurance, Ground Maintenance, Property Management, Reserve Fund Contributions, Waste Removal
$309 Monthly
Maintenance, Common Area Maintenance, Insurance, Ground Maintenance, Property Management, Reserve Fund Contributions, Waste Removal
$309 MonthlyWelcome to this beautifully upgraded 2024-built townhome in the desirable community of Copperfield, offering over 2,000 sq. ft. of modern living space with a double attached garage.This bright and spacious 3-bedroom, 2.5-bath home features an open-concept main floor with large corner windows that fill the space with natural light. The gourmet kitchen includes quartz countertops, cabinetry, a large island, and an electric stove, perfect for both everyday living and entertaining. The living room is highlighted by a stylish electric fireplace and provides access to an oversized balcony with a BBQ gas line.Upstairs, the primary suite showcases breathtaking Rocky Mountain views, a walk-in closet, and a luxurious ensuite with dual vanities. Two additional bedrooms, a full bathroom, and convenient upper-floor laundry complete this level.The main floor flex room is fully developed and currently used as a home office, offering a quiet and functional space ideal for remote work or study. Enjoy added privacy with no townhomes directly behind, giving the backyard a more open, unobstructed feel.Located in a family-friendly, pet-friendly neighborhood, this home is just minutes from schools, parks, pathways, and everyday amenities.Modern finishes, open views, and a prime Copperfield location — this home truly has it all. (id:48488)
Property Details
| MLS® Number | A2265194 |
| Property Type | Single Family |
| Community Name | Copperfield |
| Amenities Near By | Park, Playground, Schools, Shopping |
| Community Features | Pets Allowed |
| Features | Other, No Animal Home, No Smoking Home, Parking |
| Parking Space Total | 4 |
| Plan | T2z 5g5 |
Building
| Bathroom Total | 3 |
| Bedrooms Above Ground | 3 |
| Bedrooms Total | 3 |
| Amenities | Other, Recreation Centre |
| Appliances | Washer, Refrigerator, Dishwasher, Stove, Dryer, Microwave Range Hood Combo |
| Basement Type | None |
| Constructed Date | 2024 |
| Construction Material | Poured Concrete |
| Construction Style Attachment | Attached |
| Cooling Type | Central Air Conditioning |
| Exterior Finish | Concrete, Shingles, Vinyl Siding |
| Fireplace Present | Yes |
| Fireplace Total | 1 |
| Flooring Type | Carpeted, Tile, Vinyl Plank |
| Foundation Type | Poured Concrete |
| Half Bath Total | 1 |
| Heating Fuel | Natural Gas |
| Heating Type | Forced Air |
| Stories Total | 3 |
| Size Interior | 2000 Sqft |
| Total Finished Area | 2018.6 Sqft |
| Type | Row / Townhouse |
Parking
| Attached Garage | 2 |
Land
| Acreage | No |
| Fence Type | Not Fenced |
| Land Amenities | Park, Playground, Schools, Shopping |
| Landscape Features | Landscaped |
| Size Total Text | Unknown |
| Zoning Description | M-g D55 |
Rooms
| Level | Type | Length | Width | Dimensions |
|---|---|---|---|---|
| Second Level | Bedroom | 12.42 Ft x 9.58 Ft | ||
| Second Level | Bedroom | 10.33 Ft x 8.92 Ft | ||
| Second Level | Laundry Room | 5.42 Ft x 3.25 Ft | ||
| Second Level | 4pc Bathroom | 9.75 Ft x 6.17 Ft | ||
| Second Level | Primary Bedroom | 13.17 Ft x 12.92 Ft | ||
| Second Level | Other | 8.92 Ft x 4.42 Ft | ||
| Second Level | 4pc Bathroom | 12.42 Ft x 5.00 Ft | ||
| Lower Level | Office | 13.25 Ft x 11.00 Ft | ||
| Lower Level | Storage | 9.33 Ft x 3.25 Ft | ||
| Lower Level | Other | 9.58 Ft x 5.33 Ft | ||
| Main Level | Living Room | 15.92 Ft x 15.08 Ft | ||
| Main Level | 2pc Bathroom | 8.50 Ft x 3.25 Ft | ||
| Main Level | Storage | 8.92 Ft x 3.08 Ft | ||
| Main Level | Dining Room | 14.42 Ft x 9.58 Ft | ||
| Main Level | Kitchen | 16.33 Ft x 9.17 Ft | ||
| Main Level | Other | 19.33 Ft x 9.58 Ft |

