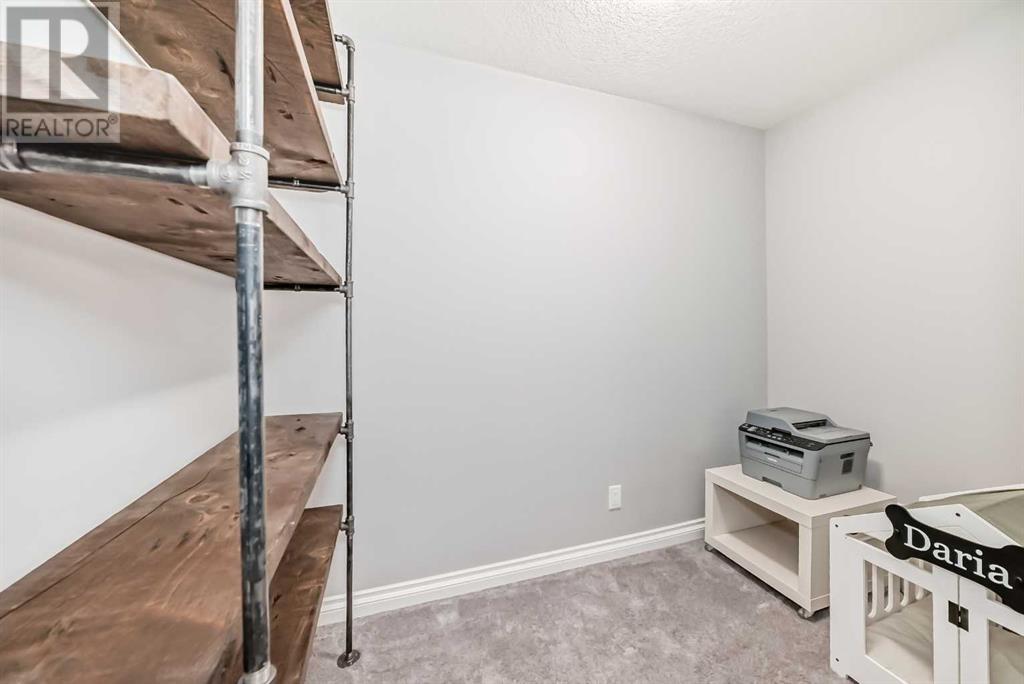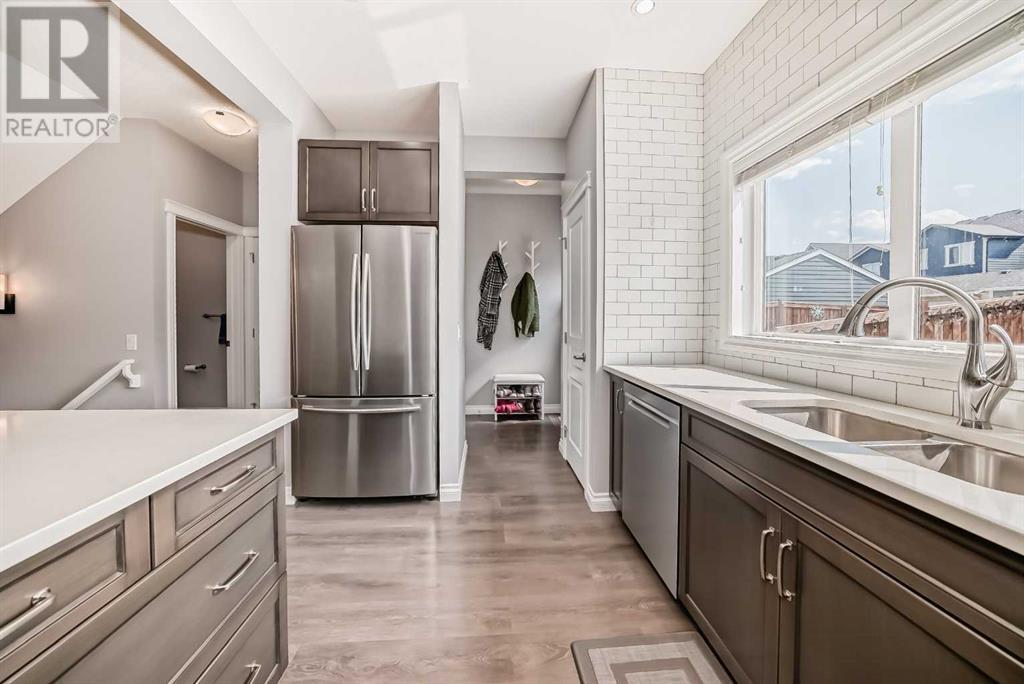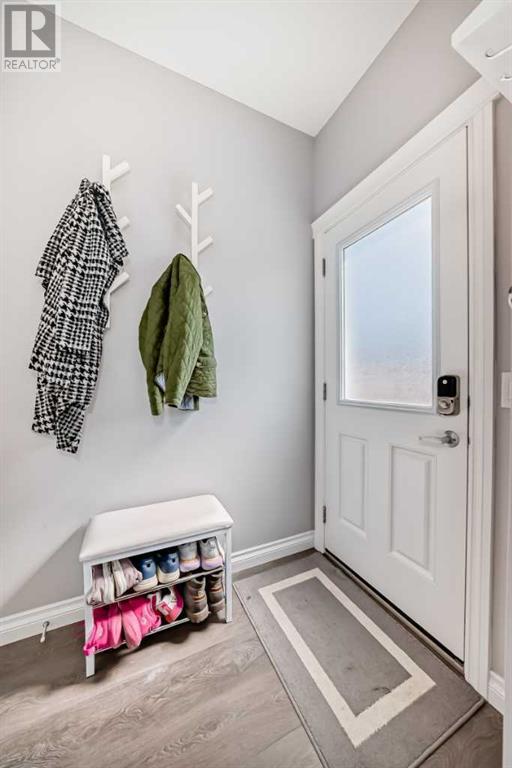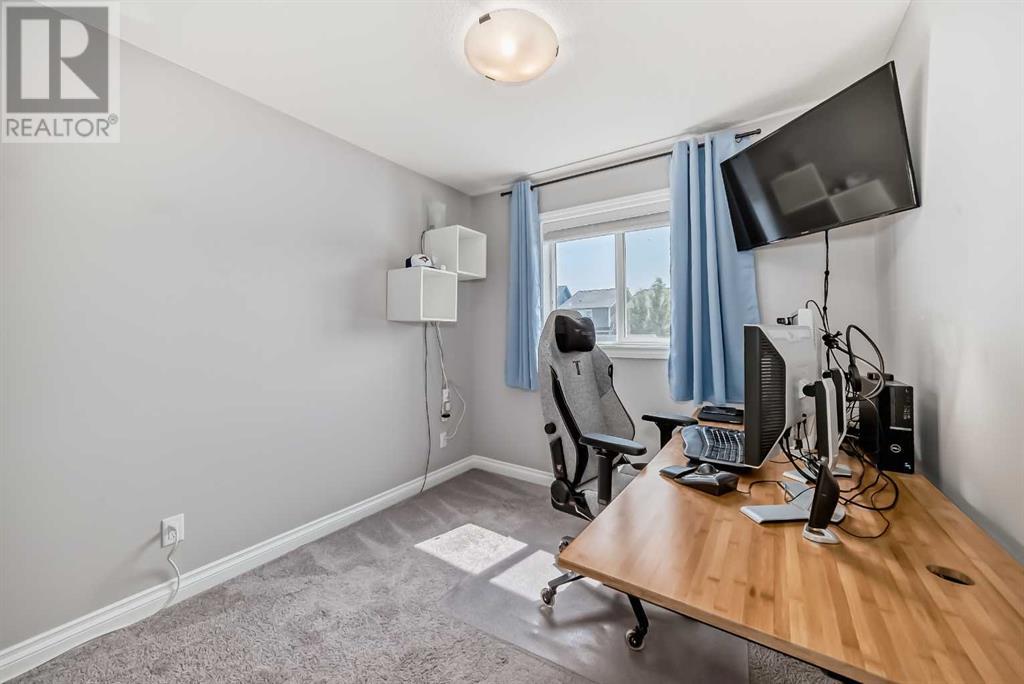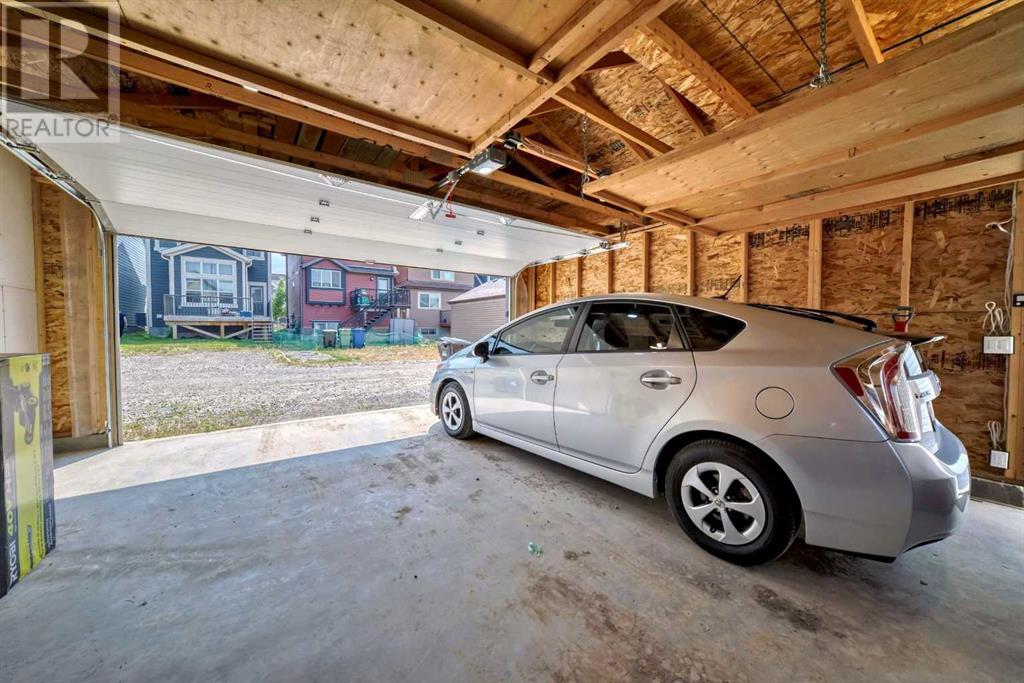3 Bedroom
3 Bathroom
1593 sqft
Central Air Conditioning
Forced Air
Landscaped
$659,900
***Huge Price Improvement*** Nestled in a secluded community enclave near tranquil wetlands, this meticulously maintained home offers a perfect blend of modern style and rustic elegance. With 3 bedrooms, an office/den, and 2.5 bathrooms including a luxurious 5-piece ensuite, this property promises both comfort and sophistication.Interior Highlights:*Master Suite: The master suite is a true retreat, boasting a luxurious 5-piece ensuite bathroom designed for ultimate relaxation. It is completed with a jewelry box, sleek black shower trim, and a warm wood feature wall. *Living Areas: Rustic built-in shelves and warm wood feature walls enhance both the living area and office/den.*Basement: Fully equipped with electrical setup, including 15 amp and 20 amp circuits for gym equipment such as a treadmill and elliptical. Includes 4 gym lights with extra switches and developed stairs for easy access. Water softener included as well.*Laundry Room: Designed with a countertop, cabinets, and built-in drying racks for convenience.*Central Air Conditioning: Provides comfort throughout the year.Exterior Features:**Stucco Exterior: A stylish and durable finish. **The home is enhanced with permanent gemstone lighting, adding a touch of elegance and charm to the exterior.**Garage: Detached double-car garage offering ample parking and storage.**Outdoor Spaces: BBQ Gas Line, Composite deck and wood fence, complemented by beautifully landscaped front and back yards.Community and Location:***Lake Community: Located in an exclusive enclave with access to a grand Beach Club featuring a banquet hall, sandy beaches, a splash park, tennis courts, play equipment, a fishing pier, and a non-motorized marina. Enjoy indoor and outdoor fitness equipment, barbeque pits, a hockey rink, and more.***Nature and Recreation: Breathtaking views, walking paths, and direct access to the stunning private beach cater to nature lovers.***Convenience: Top-rated schools are just minutes away, and the home is close to endless retail options and excellent restaurants.This home combines modern amenities with rustic charm in a peaceful and vibrant community. Every interior selection has been professionally curated, offering a cohesive and modern aesthetic. Move-in ready, it’s the ideal choice for both convenience and tranquil living. Call today to schedule a viewing and experience this exceptional property firsthand! (id:48488)
Property Details
|
MLS® Number
|
A2157580 |
|
Property Type
|
Single Family |
|
Community Name
|
Mahogany |
|
Amenities Near By
|
Park, Playground, Recreation Nearby, Schools, Shopping, Water Nearby |
|
Community Features
|
Lake Privileges, Fishing |
|
Features
|
Back Lane, No Smoking Home, Level, Gas Bbq Hookup, Parking |
|
Parking Space Total
|
2 |
|
Plan
|
1611565 |
|
Structure
|
Deck |
Building
|
Bathroom Total
|
3 |
|
Bedrooms Above Ground
|
3 |
|
Bedrooms Total
|
3 |
|
Amenities
|
Clubhouse, Recreation Centre |
|
Appliances
|
Refrigerator, Water Softener, Range - Electric, Microwave Range Hood Combo, See Remarks, Window Coverings, Garage Door Opener, Washer & Dryer |
|
Basement Development
|
Unfinished |
|
Basement Type
|
Full (unfinished) |
|
Constructed Date
|
2017 |
|
Construction Style Attachment
|
Detached |
|
Cooling Type
|
Central Air Conditioning |
|
Exterior Finish
|
Stone, Stucco |
|
Flooring Type
|
Carpeted, Ceramic Tile, Laminate |
|
Foundation Type
|
Poured Concrete |
|
Half Bath Total
|
1 |
|
Heating Type
|
Forced Air |
|
Stories Total
|
2 |
|
Size Interior
|
1593 Sqft |
|
Total Finished Area
|
1593 Sqft |
|
Type
|
House |
Parking
Land
|
Acreage
|
No |
|
Fence Type
|
Fence |
|
Land Amenities
|
Park, Playground, Recreation Nearby, Schools, Shopping, Water Nearby |
|
Landscape Features
|
Landscaped |
|
Size Depth
|
35 M |
|
Size Frontage
|
7.75 M |
|
Size Irregular
|
2917.02 |
|
Size Total
|
2917.02 Sqft|0-4,050 Sqft |
|
Size Total Text
|
2917.02 Sqft|0-4,050 Sqft |
|
Zoning Description
|
R-1n |
Rooms
| Level |
Type |
Length |
Width |
Dimensions |
|
Second Level |
Primary Bedroom |
|
|
13.17 Ft x 12.92 Ft |
|
Second Level |
Other |
|
|
5.08 Ft x 5.58 Ft |
|
Second Level |
5pc Bathroom |
|
|
12.42 Ft x 5.00 Ft |
|
Second Level |
Laundry Room |
|
|
6.33 Ft x 5.58 Ft |
|
Second Level |
4pc Bathroom |
|
|
8.17 Ft x 6.00 Ft |
|
Second Level |
Bedroom |
|
|
9.00 Ft x 9.58 Ft |
|
Second Level |
Bedroom |
|
|
10.83 Ft x 9.00 Ft |
|
Second Level |
Other |
|
|
4.58 Ft x 4.92 Ft |
|
Main Level |
Other |
|
|
5.83 Ft x 5.50 Ft |
|
Main Level |
Living Room |
|
|
13.00 Ft x 12.92 Ft |
|
Main Level |
Office |
|
|
8.83 Ft x 5.00 Ft |
|
Main Level |
Dining Room |
|
|
14.50 Ft x 9.92 Ft |
|
Main Level |
Kitchen |
|
|
9.92 Ft x 11.00 Ft |
|
Main Level |
Other |
|
|
6.25 Ft x 4.33 Ft |
|
Main Level |
2pc Bathroom |
|
|
5.08 Ft x 5.00 Ft |









