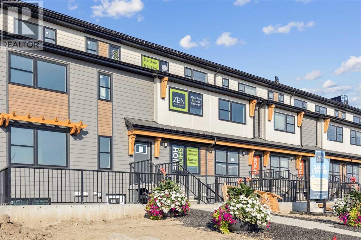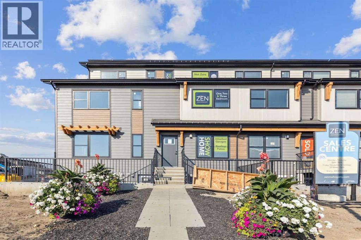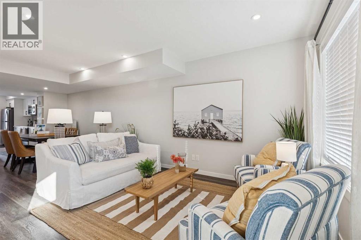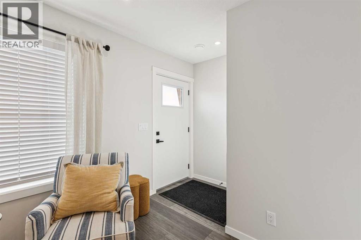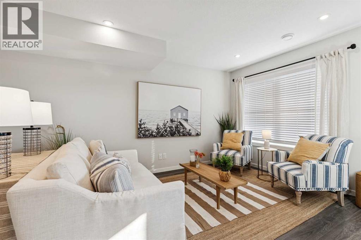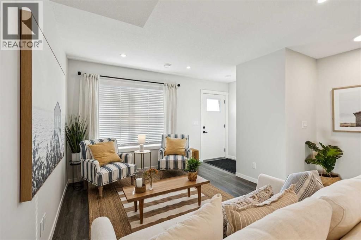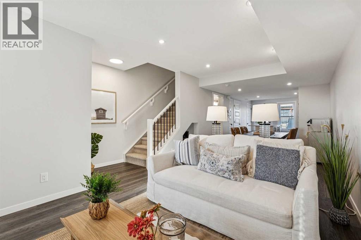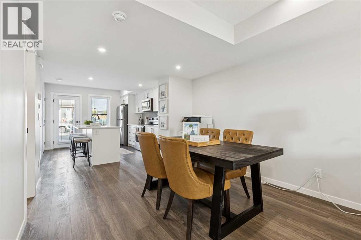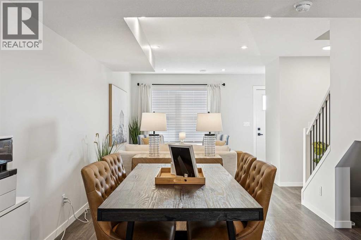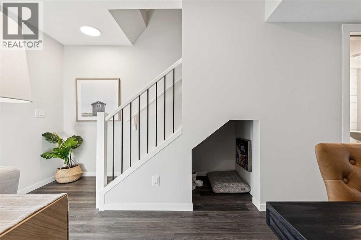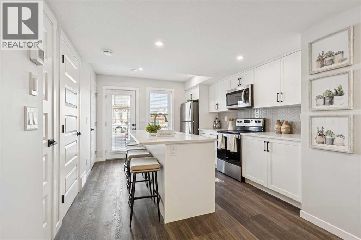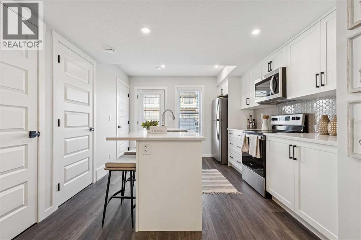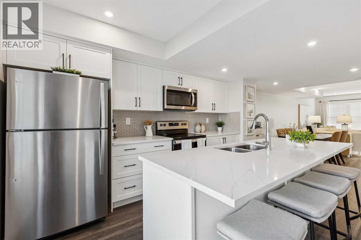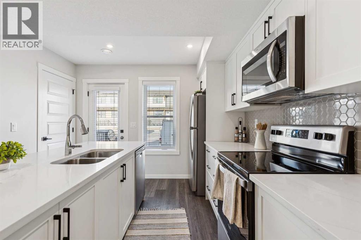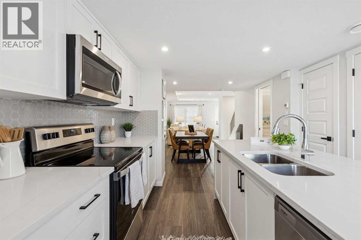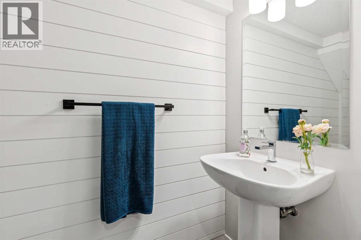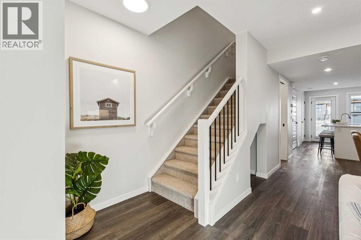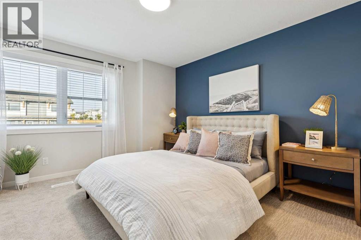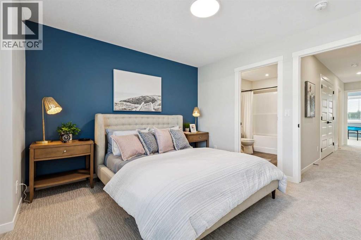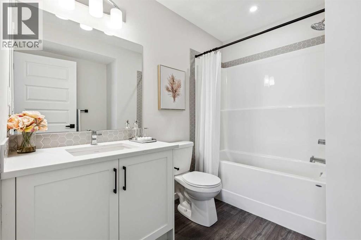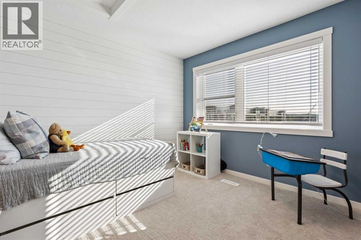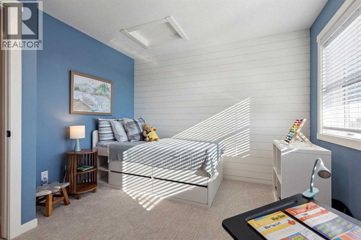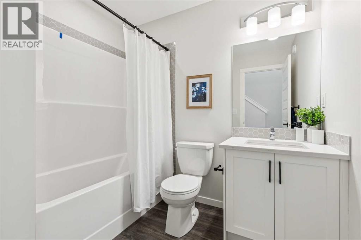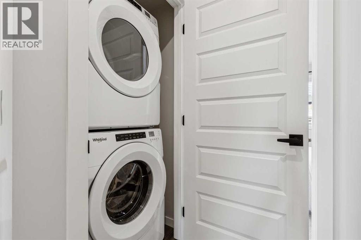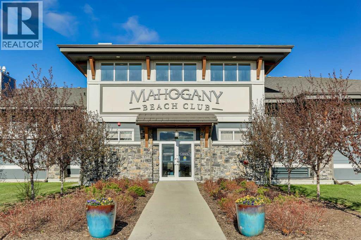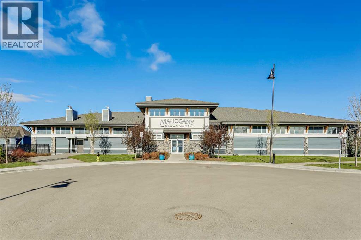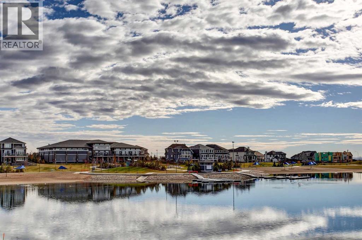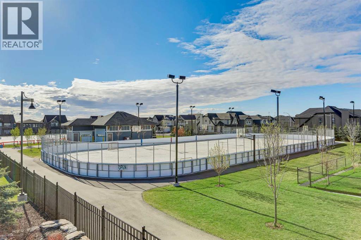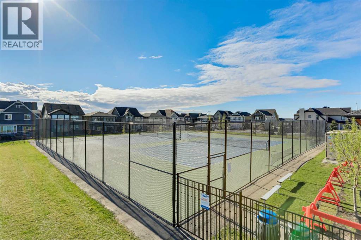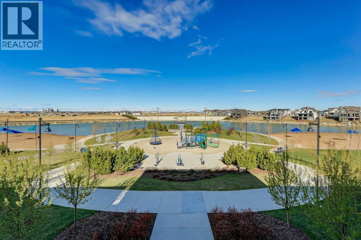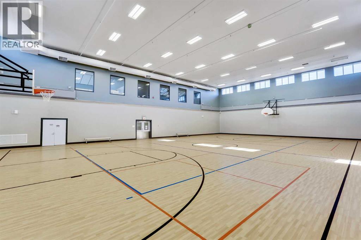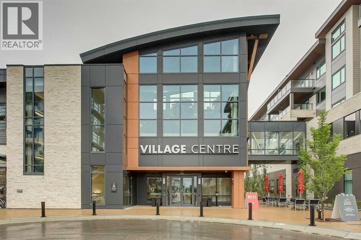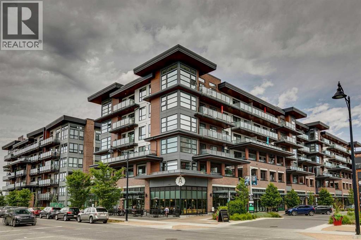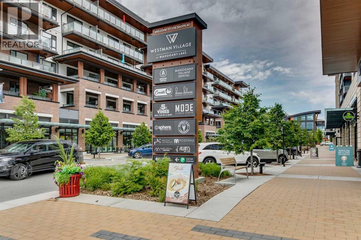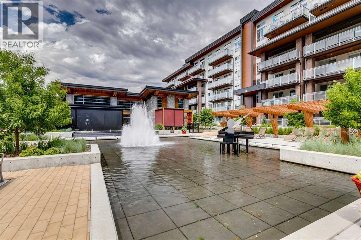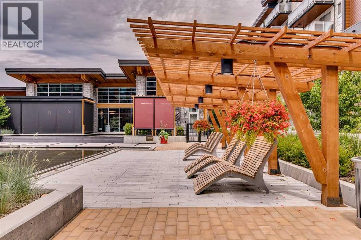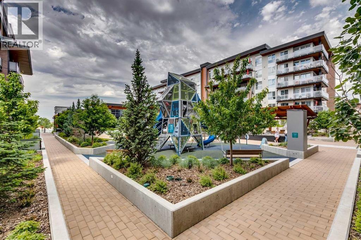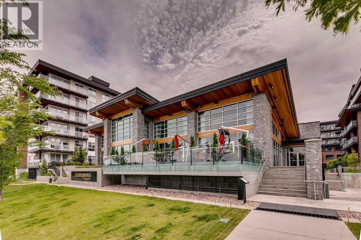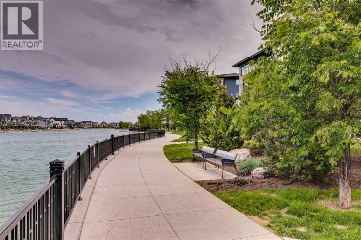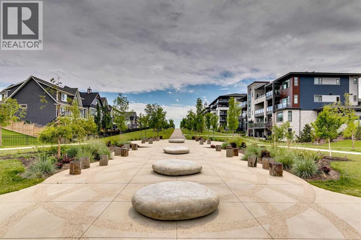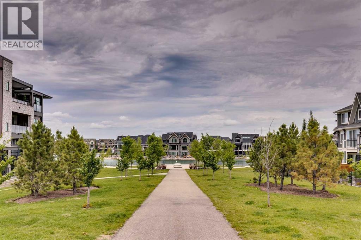703, 135 Mahogany Parade Se Calgary, Alberta T3M 2J9
$399,900Maintenance, Condominium Amenities, Common Area Maintenance, Insurance, Ground Maintenance, Reserve Fund Contributions
$224 Monthly
Maintenance, Condominium Amenities, Common Area Maintenance, Insurance, Ground Maintenance, Reserve Fund Contributions
$224 MonthlyWelcome to your brand new Zen Mahogany condo that combines smart design, everyday comfort, and exceptional location. This 2-storey Ambrosia Floorplan is built with energy efficiency top of mind, going beyond the standard. It features superior insulation that exceeds building codes by 40%, double-coated triple-pane windows, and a fresh air system (HRV) to ensure year-round comfort and air quality. Inside, quartz countertops, stainless steel appliances, and luxury vinyl plank flooring offer a clean, modern aesthetic with lasting durability.The open-concept layout welcomes you with a bright living area that flows naturally into the dining space and stylish kitchen, complete with a central island and direct access to the fenced yard—perfect for both everyday living. Upstairs, two generously sized bedrooms each offer their own private ensuite, providing both functionality and privacy. The Ambrosia layout is both functional and beautiful, perfect for you and your pets to enjoy—that's right, this home is pet friendly!Beyond the home itself, you’ll enjoy access to Mahogany’s Westman Village just a few blocks away—a vibrant lifestyle hub filled with dining, fitness, and entertainment options. Access to Lake Mahogany and the Beach Club is an additional feature, giving you access to amazing recreational amenities, community events, and a space for connection. Quick routes to Deerfoot and Stoney Trail and close proximity to the South Health Campus in Seton ensure your daily commute and errands are always easy. This isn’t just a home—it’s a lifestyle upgrade. Come see what Mahogany living in the ZEN Mahogany community will look like for you! (id:48488)
Property Details
| MLS® Number | A2255887 |
| Property Type | Single Family |
| Community Name | Mahogany |
| Amenities Near By | Park, Playground, Recreation Nearby, Schools, Shopping, Water Nearby |
| Community Features | Lake Privileges, Pets Allowed |
| Features | Parking |
| Parking Space Total | 1 |
Building
| Bathroom Total | 3 |
| Bedrooms Above Ground | 2 |
| Bedrooms Total | 2 |
| Appliances | Washer, Refrigerator, Dishwasher, Range, Dryer, Microwave Range Hood Combo |
| Basement Type | None |
| Constructed Date | 2025 |
| Construction Style Attachment | Attached |
| Cooling Type | None |
| Flooring Type | Carpeted, Vinyl Plank |
| Foundation Type | Poured Concrete |
| Half Bath Total | 1 |
| Heating Type | Baseboard Heaters |
| Stories Total | 2 |
| Size Interior | 1,226 Ft2 |
| Total Finished Area | 1226.01 Sqft |
| Type | Row / Townhouse |
Land
| Acreage | Yes |
| Fence Type | Fence |
| Land Amenities | Park, Playground, Recreation Nearby, Schools, Shopping, Water Nearby |
| Size Irregular | 16970.00 |
| Size Total | 16970 M2|2 - 4.99 Acres |
| Size Total Text | 16970 M2|2 - 4.99 Acres |
| Zoning Description | M-2h24 Multi-residential - Medium Profile |
Rooms
| Level | Type | Length | Width | Dimensions |
|---|---|---|---|---|
| Main Level | Kitchen | 13.50 Ft x 10.67 Ft | ||
| Main Level | Dining Room | 12.50 Ft x 10.67 Ft | ||
| Main Level | Living Room | 12.17 Ft x 10.67 Ft | ||
| Main Level | Laundry Room | 3.00 Ft x 3.00 Ft | ||
| Main Level | 2pc Bathroom | 7.00 Ft x 3.67 Ft | ||
| Upper Level | Primary Bedroom | 12.00 Ft x 11.00 Ft | ||
| Upper Level | Bedroom | 12.00 Ft x 10.50 Ft | ||
| Upper Level | 4pc Bathroom | 8.83 Ft x 6.67 Ft | ||
| Upper Level | 4pc Bathroom | 8.83 Ft x 6.67 Ft |
https://www.realtor.ca/real-estate/28861031/703-135-mahogany-parade-se-calgary-mahogany

