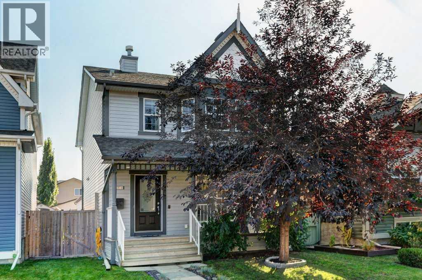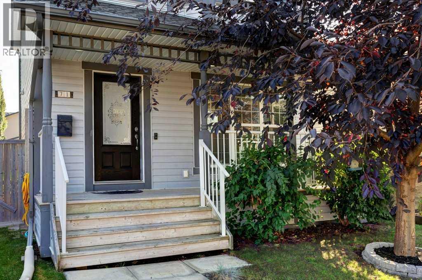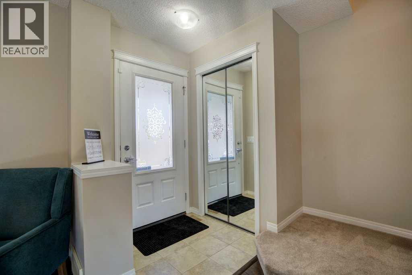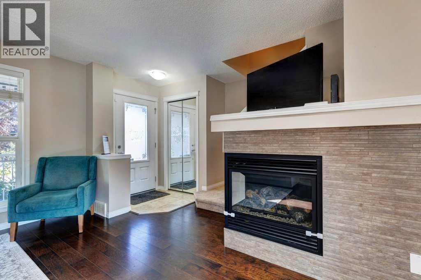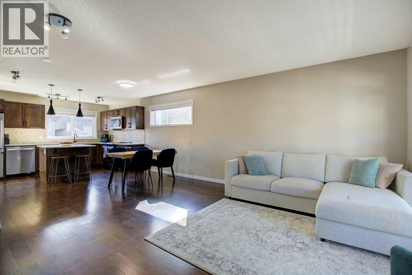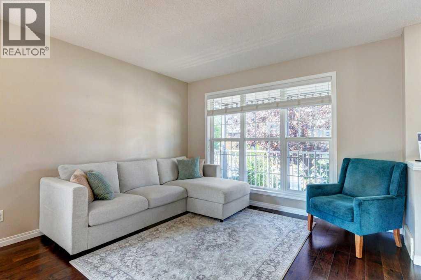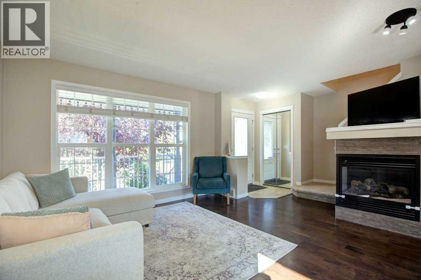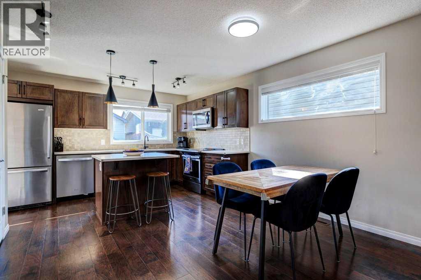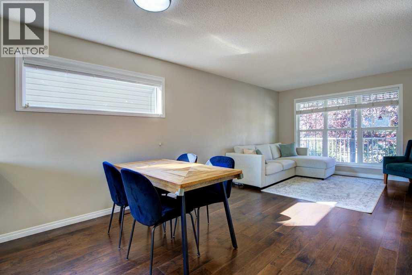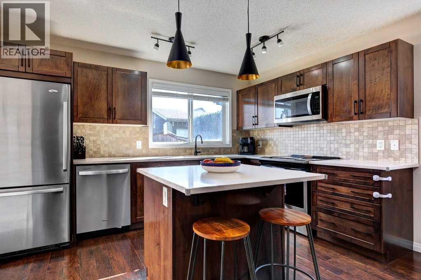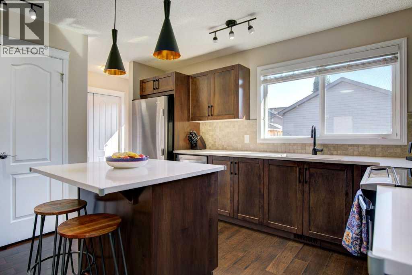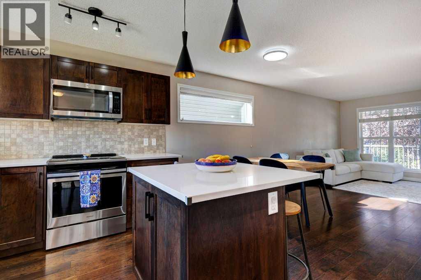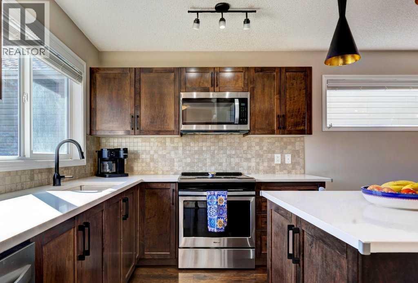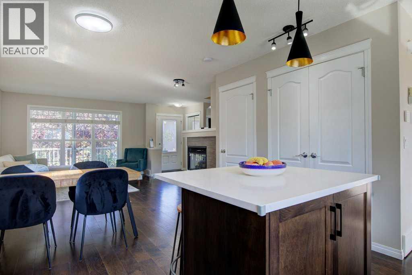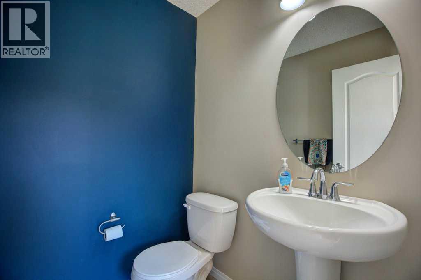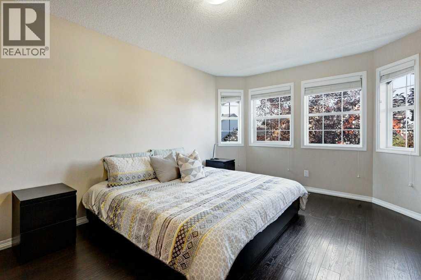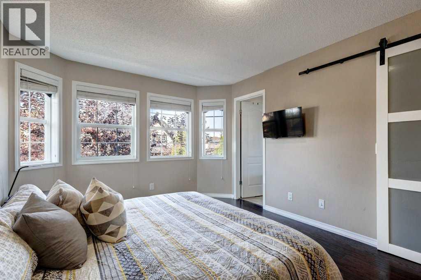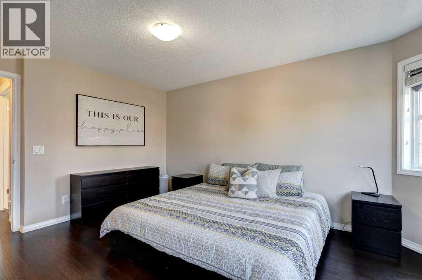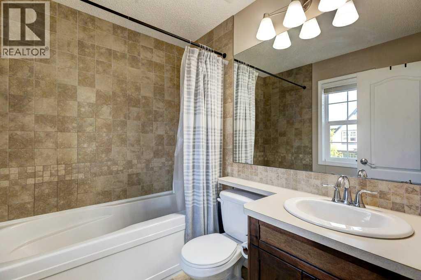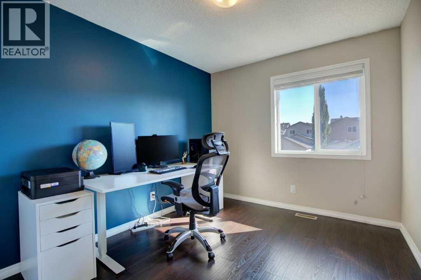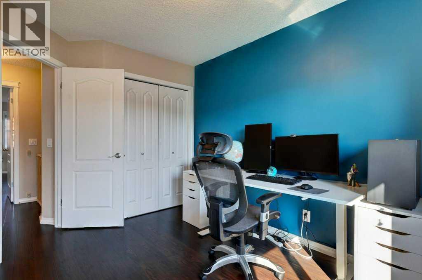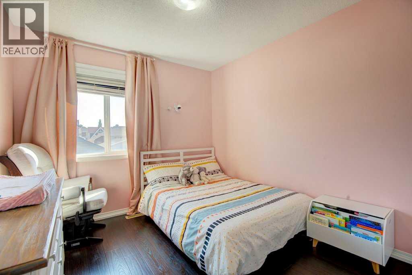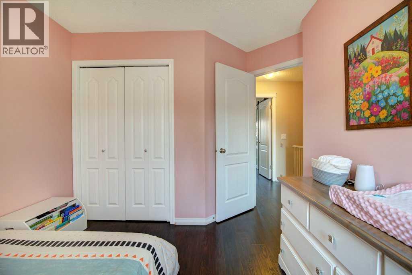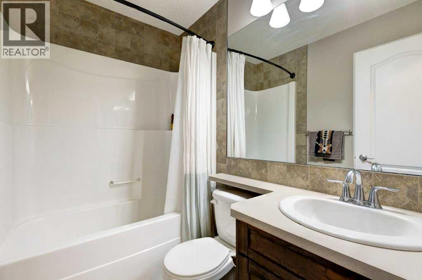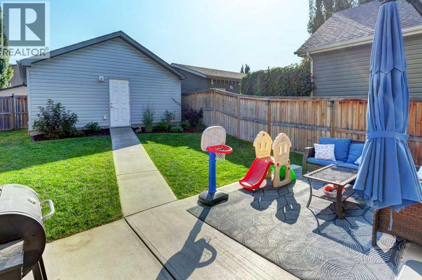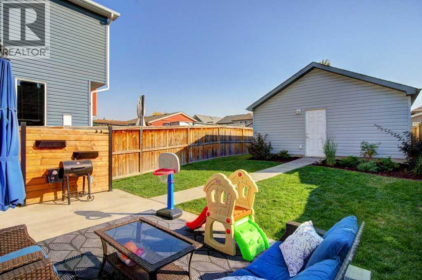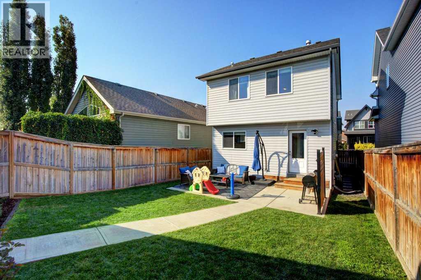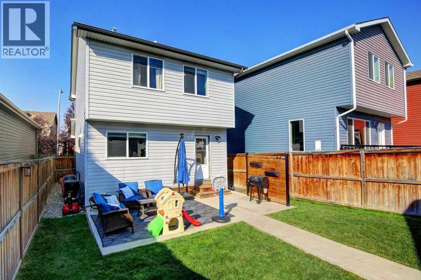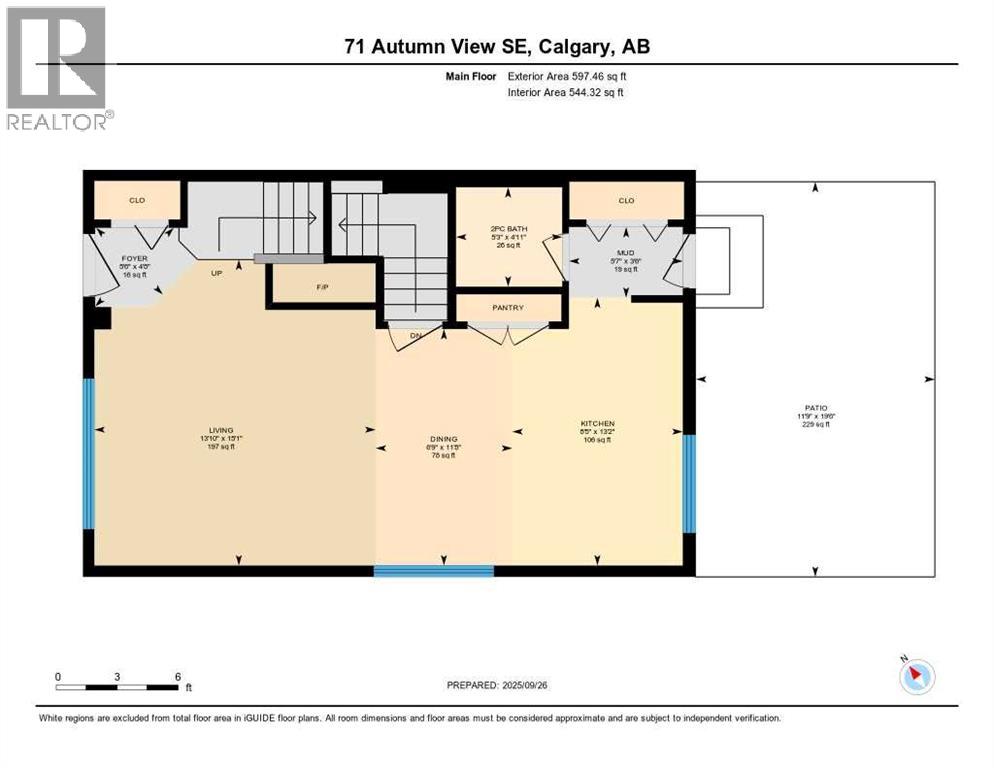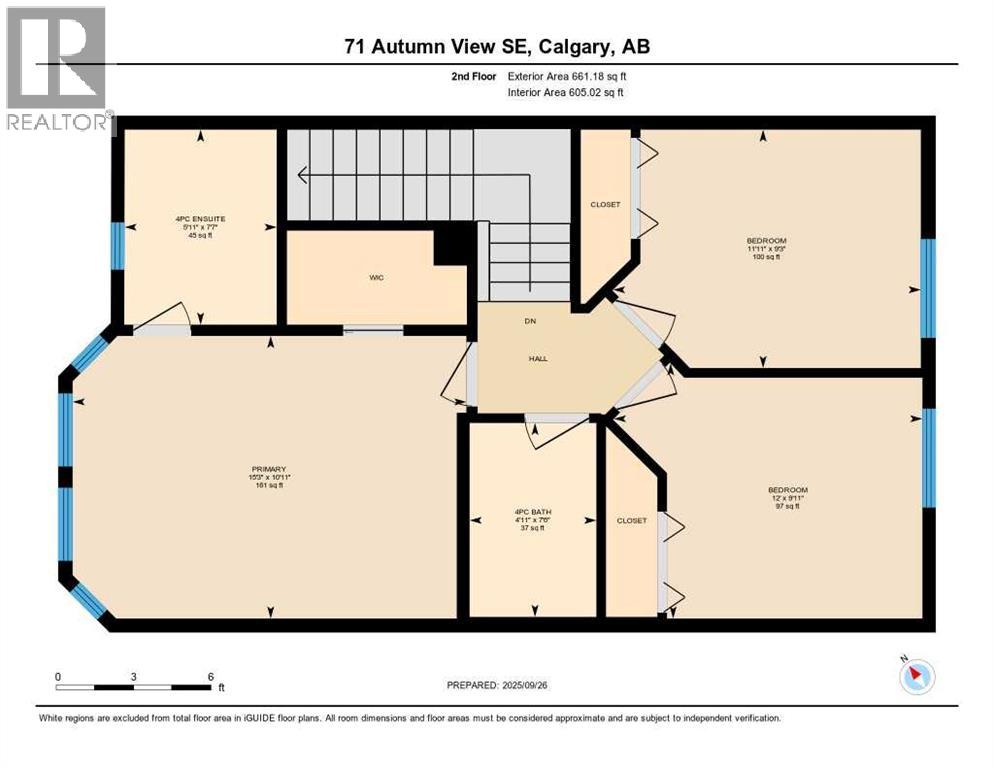3 Bedroom
3 Bathroom
1300 Sqft
Fireplace
None
Forced Air
Landscaped
$579,900
Discover this well-maintained 3-bedroom, 2.5-bathroom gem tucked into a vibrant lake community, where comfort, convenience, and lifestyle meet. From first glance, the inviting front porch/veranda welcomes you in, offering the perfect spot to enjoy morning coffee or evening sunsets. Step inside and you’re greeted by a bright, open floor plan designed for today’s living, where natural light flows effortlessly from room to room. A cozy fireplace adds warmth and character, while laminate flooring stretches seamlessly throughout the home, giving a clean, modern, and durable finish. At the heart of the home is the thoughtfully designed kitchen, complete with stainless steel appliances, striking quartz countertops, and plenty of cabinetry and counter space to keep everything organized. Whether it’s hosting dinner with friends or enjoying casual family meals, the kitchen and dining area connect beautifully with the living space, creating the perfect setting for entertaining. Upstairs, the primary suite with ensuite offers a private retreat at the end of a long day, while two additional bedrooms provide comfort and flexibility for family, guests, or even a home office. The unfinished basement serves as a fresh canvas, ready for you to bring your vision to life—whether that’s a home theatre, gym, or rec room. Outside, the spacious patio sets the stage for BBQs, backyard gatherings, or quiet evenings under the stars, complemented by the convenience of a double detached garage. This home is more than just a place to live—it’s a lifestyle. Located within walking distance to a serene pond and a local school, and surrounded by pathways and parks, it’s perfectly positioned for families and nature lovers alike. Best of all, the lake community amenities mean year-round fun is right at your doorstep: swimming, paddleboarding, and beach days in the summer, and skating and community events in the winter. Move-in ready and brimming with potential, this home is the perfect opportunity to enjoy the best of comfort and community living. (id:48488)
Property Details
|
MLS® Number
|
A2260532 |
|
Property Type
|
Single Family |
|
Community Name
|
Auburn Bay |
|
Amenities Near By
|
Park, Playground, Schools, Shopping, Water Nearby |
|
Community Features
|
Lake Privileges |
|
Features
|
Back Lane, Pvc Window, No Smoking Home |
|
Parking Space Total
|
2 |
|
Plan
|
0814914 |
Building
|
Bathroom Total
|
3 |
|
Bedrooms Above Ground
|
3 |
|
Bedrooms Total
|
3 |
|
Appliances
|
Washer, Refrigerator, Dishwasher, Stove, Dryer, Microwave Range Hood Combo, Window Coverings, Garage Door Opener |
|
Basement Development
|
Unfinished |
|
Basement Type
|
Full (unfinished) |
|
Constructed Date
|
2011 |
|
Construction Material
|
Wood Frame |
|
Construction Style Attachment
|
Detached |
|
Cooling Type
|
None |
|
Exterior Finish
|
Vinyl Siding |
|
Fireplace Present
|
Yes |
|
Fireplace Total
|
1 |
|
Flooring Type
|
Carpeted, Ceramic Tile, Laminate |
|
Foundation Type
|
Poured Concrete |
|
Half Bath Total
|
1 |
|
Heating Fuel
|
Natural Gas |
|
Heating Type
|
Forced Air |
|
Stories Total
|
2 |
|
Size Interior
|
1300 Sqft |
|
Total Finished Area
|
1258.64 Sqft |
|
Type
|
House |
Parking
Land
|
Acreage
|
No |
|
Fence Type
|
Fence |
|
Land Amenities
|
Park, Playground, Schools, Shopping, Water Nearby |
|
Landscape Features
|
Landscaped |
|
Size Depth
|
32.32 M |
|
Size Frontage
|
8.68 M |
|
Size Irregular
|
280.00 |
|
Size Total
|
280 M2|0-4,050 Sqft |
|
Size Total Text
|
280 M2|0-4,050 Sqft |
|
Zoning Description
|
R-g |
Rooms
| Level |
Type |
Length |
Width |
Dimensions |
|
Main Level |
2pc Bathroom |
|
|
4.92 Ft x 5.25 Ft |
|
Main Level |
Dining Room |
|
|
11.67 Ft x 6.75 Ft |
|
Main Level |
Foyer |
|
|
4.67 Ft x 5.50 Ft |
|
Main Level |
Kitchen |
|
|
13.17 Ft x 8.42 Ft |
|
Main Level |
Living Room |
|
|
15.08 Ft x 13.83 Ft |
|
Main Level |
Other |
|
|
3.50 Ft x 5.58 Ft |
|
Upper Level |
4pc Bathroom |
|
|
7.50 Ft x 4.92 Ft |
|
Upper Level |
4pc Bathroom |
|
|
7.58 Ft x 5.92 Ft |
|
Upper Level |
Bedroom |
|
|
9.25 Ft x 11.92 Ft |
|
Upper Level |
Bedroom |
|
|
9.92 Ft x 12.00 Ft |
|
Upper Level |
Primary Bedroom |
|
|
10.92 Ft x 15.25 Ft |

