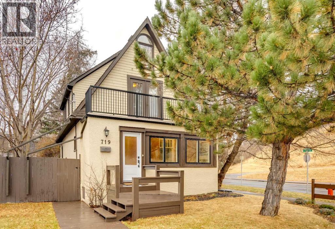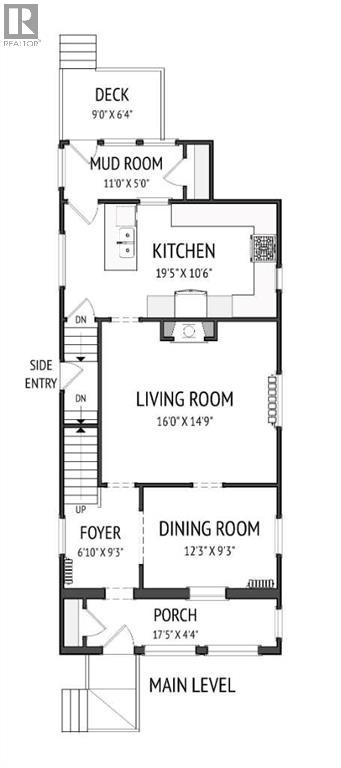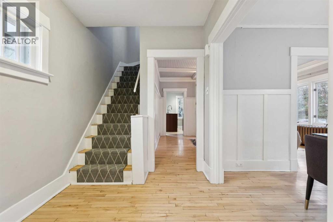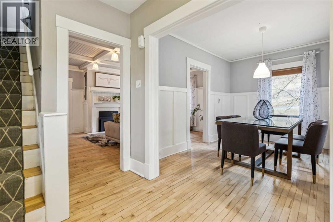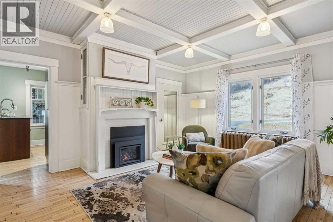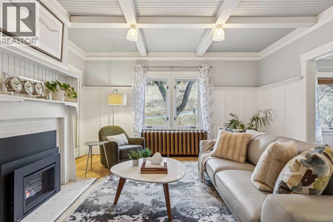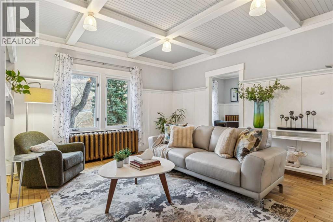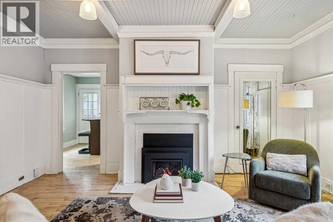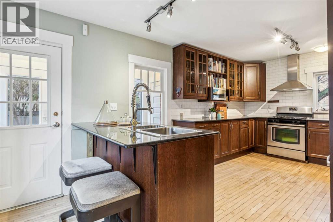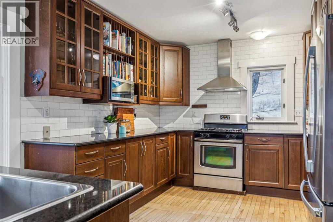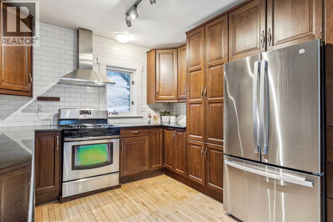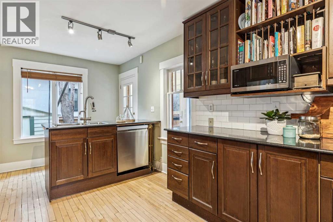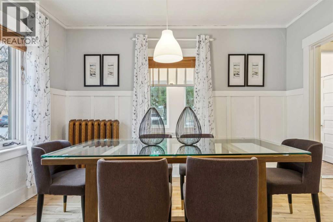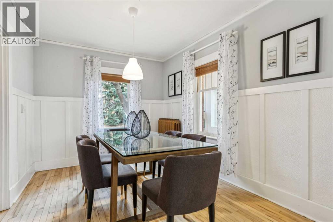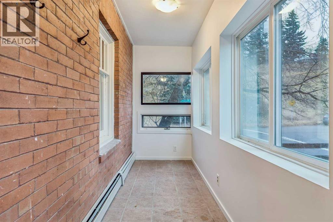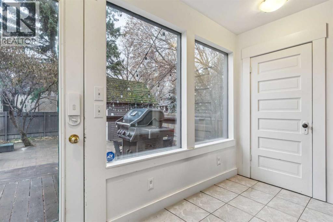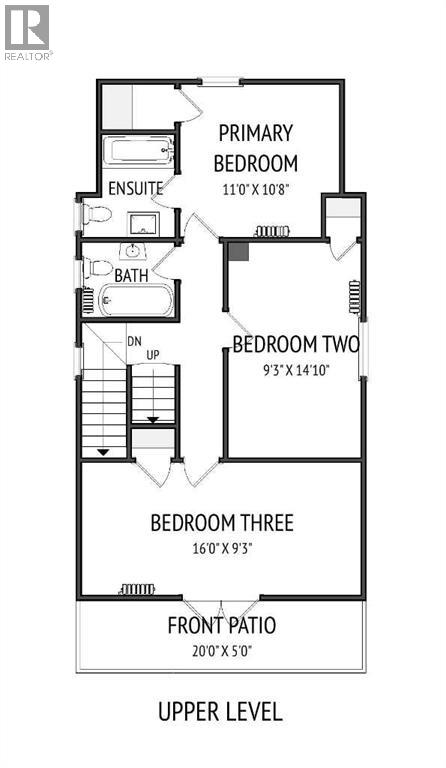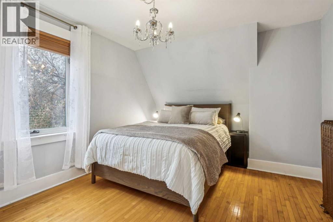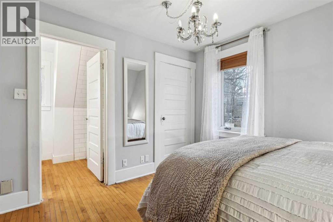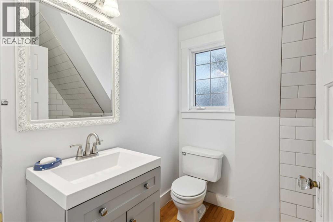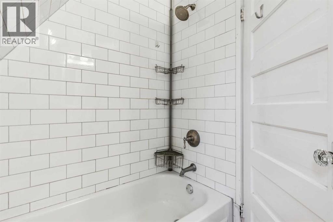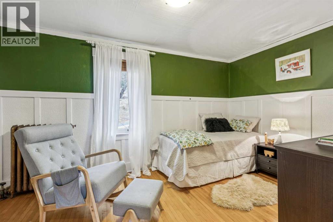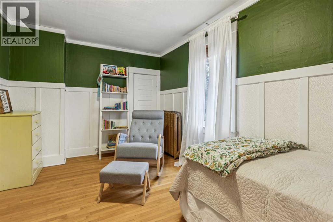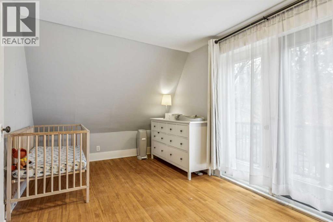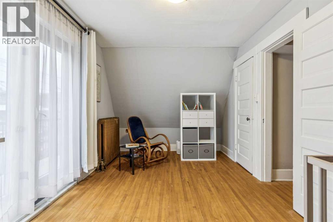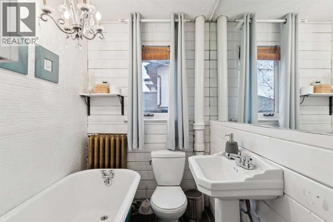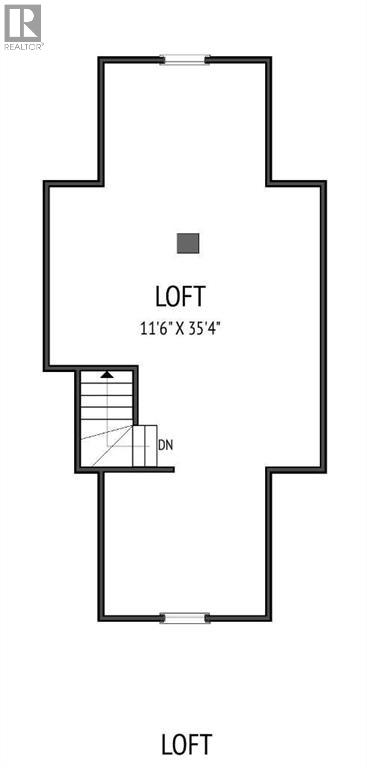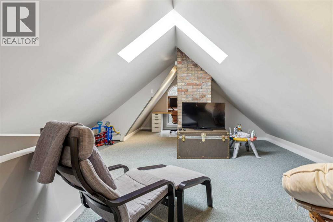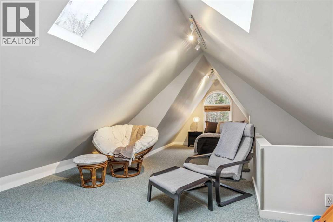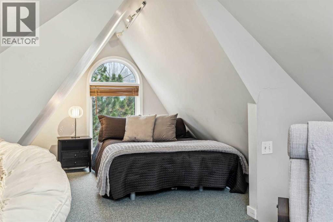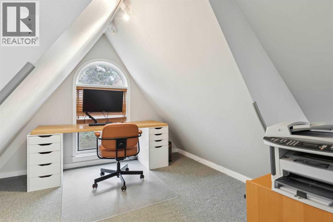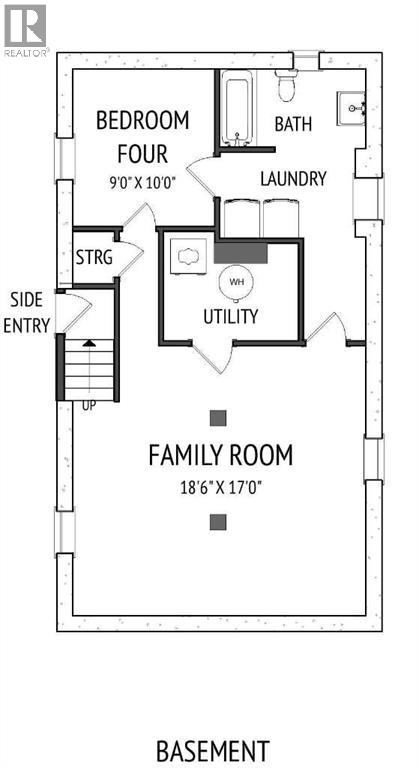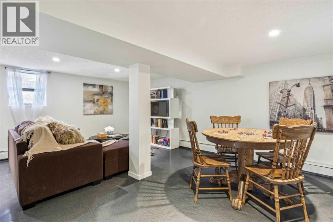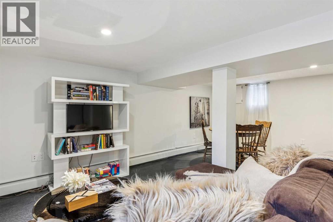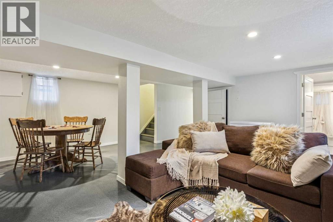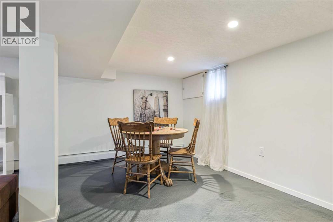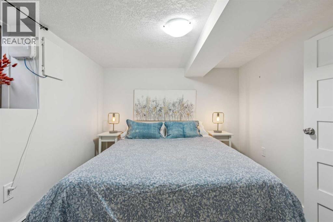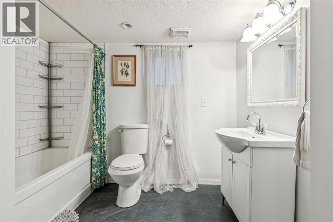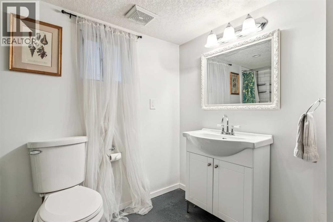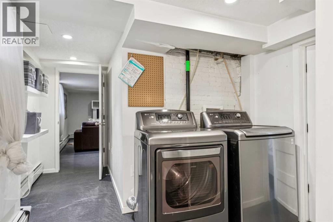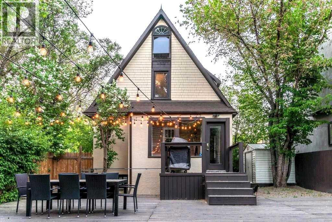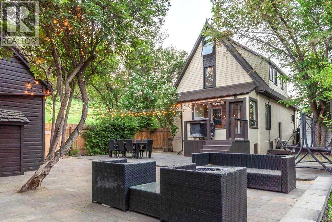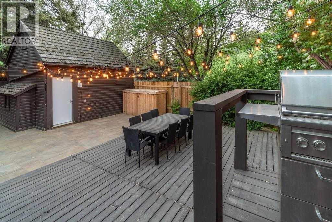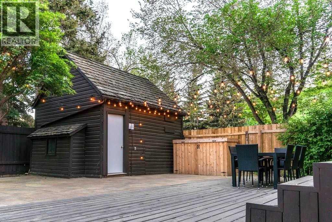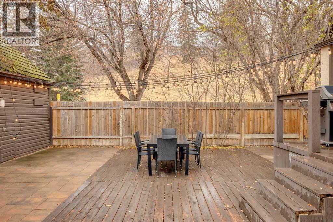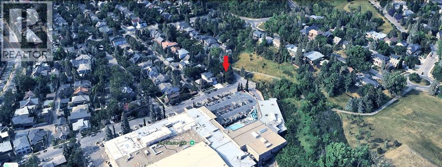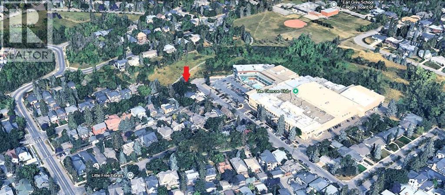4 Bedroom
3 Bathroom
1,822 ft2
Fireplace
None
Landscaped
$998,600
OPEN HOUSE SATURDAY NOV 22nd 1-3pm. Discover this charming urban farmhouse in sought-after Elbow Park. Loved by the same family for more than seven years, this property is ready for its next chapter—whether you choose to move in and ENJOY, thoughtfully UPGRADE, or completely REDEVELOP. Ideally positioned across from the Glencoe Club and the Mount Royal escarpment with its scenic walking path, the home offers unmatched access to schools, parks, bike paths, and the community centre. A short stroll brings you to the vibrant 4th Street Village, home to acclaimed restaurants, cafés, fitness studios, markets, and everyday conveniences. Set on a 42’ x 109’ lot with a sunny south-facing backyard and open west side yard. Over 2500 ft2 of developed living space with 4 bedrooms and 3 full bathrooms. Filled with warmth and character, the interior showcases original maple hardwood, beamed ceilings, craftsman fireplace mantle and classic wainscotting. The main floor includes a spacious living room with a newer gas fireplace and a large west-facing window. The kitchen offers generous cabinetry, ample prep space and stainless steel appliances including a gas range and new refrigerator (2025). A welcoming dining room is ideal for hosting family and friends. Enclosed front and rear porches enhance both charm and functionality…the rear functions has a handy mud room. Upstairs, you’ll find 3 bedrooms and 2 full bathrooms, including a primary bedroom with a 4-piece ensuite. A bright and flexible loft area provides excellent space for family living, guest space, homework or home-office. The developed lower level adds even more versatility with a family room, bedroom, full bathroom, and laundry. Beautiful and sunny low-maintenance rear yard. The single garage can fit a medium SUV. Opportunities in this prestigious neighbourhood under $1,000,000 are increasingly rare—only 2 of 43 sales this year traded below that mark. This is a remarkable chance to secure exceptional val ue in Elbow Park. (id:48488)
Property Details
|
MLS® Number
|
A2268377 |
|
Property Type
|
Single Family |
|
Community Name
|
Elbow Park |
|
Amenities Near By
|
Park, Playground, Schools, Shopping |
|
Features
|
Treed |
|
Parking Space Total
|
1 |
|
Plan
|
1553r |
|
Structure
|
Deck |
Building
|
Bathroom Total
|
3 |
|
Bedrooms Above Ground
|
3 |
|
Bedrooms Below Ground
|
1 |
|
Bedrooms Total
|
4 |
|
Appliances
|
Washer, Refrigerator, Gas Stove(s), Dishwasher, Dryer, Hood Fan, Window Coverings |
|
Basement Development
|
Finished |
|
Basement Type
|
Full (finished) |
|
Constructed Date
|
1912 |
|
Construction Material
|
Poured Concrete, Wood Frame |
|
Construction Style Attachment
|
Detached |
|
Cooling Type
|
None |
|
Exterior Finish
|
Concrete |
|
Fireplace Present
|
Yes |
|
Fireplace Total
|
1 |
|
Flooring Type
|
Carpeted, Hardwood |
|
Foundation Type
|
Poured Concrete |
|
Stories Total
|
3 |
|
Size Interior
|
1,822 Ft2 |
|
Total Finished Area
|
1822 Sqft |
|
Type
|
House |
Parking
Land
|
Acreage
|
No |
|
Fence Type
|
Fence |
|
Land Amenities
|
Park, Playground, Schools, Shopping |
|
Landscape Features
|
Landscaped |
|
Size Depth
|
33.23 M |
|
Size Frontage
|
12.8 M |
|
Size Irregular
|
4736.12 |
|
Size Total
|
4736.12 Sqft|4,051 - 7,250 Sqft |
|
Size Total Text
|
4736.12 Sqft|4,051 - 7,250 Sqft |
|
Zoning Description
|
R-cg |
Rooms
| Level |
Type |
Length |
Width |
Dimensions |
|
Lower Level |
Family Room |
|
|
18.50 Ft x 17.00 Ft |
|
Lower Level |
Bedroom |
|
|
10.00 Ft x 9.00 Ft |
|
Lower Level |
4pc Bathroom |
|
|
Measurements not available |
|
Main Level |
Foyer |
|
|
9.25 Ft x 6.83 Ft |
|
Main Level |
Living Room |
|
|
16.00 Ft x 14.75 Ft |
|
Main Level |
Dining Room |
|
|
12.25 Ft x 9.25 Ft |
|
Main Level |
Kitchen |
|
|
19.42 Ft x 10.50 Ft |
|
Main Level |
Other |
|
|
11.00 Ft x 5.00 Ft |
|
Upper Level |
Primary Bedroom |
|
|
11.00 Ft x 10.67 Ft |
|
Upper Level |
Bedroom |
|
|
14.83 Ft x 9.25 Ft |
|
Upper Level |
Bedroom |
|
|
16.00 Ft x 9.25 Ft |
|
Upper Level |
Other |
|
|
20.92 Ft x 6.00 Ft |
|
Upper Level |
Office |
|
|
15.33 Ft x 11.50 Ft |
|
Upper Level |
3pc Bathroom |
|
|
.00 Ft x .00 Ft |
|
Upper Level |
4pc Bathroom |
|
|
.00 Ft x .00 Ft |
https://www.realtor.ca/real-estate/29122364/719-29-avenue-sw-calgary-elbow-park

